Home Bar with Raised-panel Cabinets and White Worktops Ideas and Designs
Refine by:
Budget
Sort by:Popular Today
121 - 140 of 210 photos
Item 1 of 3
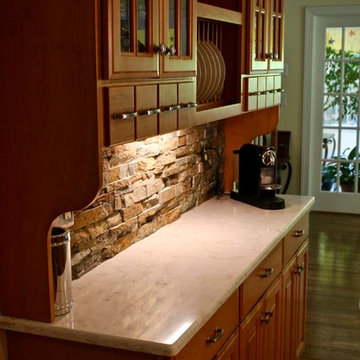
Photo of a medium sized traditional single-wall wet bar in Richmond with no sink, raised-panel cabinets, medium wood cabinets, marble worktops, brown splashback, stone tiled splashback, dark hardwood flooring, brown floors and white worktops.
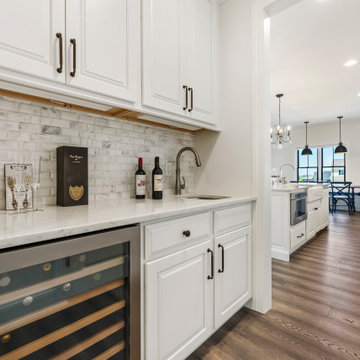
Brushed Oak Engineered Hardwood Floor by Metropolitan Floors - collection: Tempo, color: Canyon Echo •
Cabinets by Aspect - species: Maple, color: Tundra •
Countertop by Viatera - Minuet •
Backsplash by TopCu - Bianco Carrara 2"x4" polished bevel with White grout.
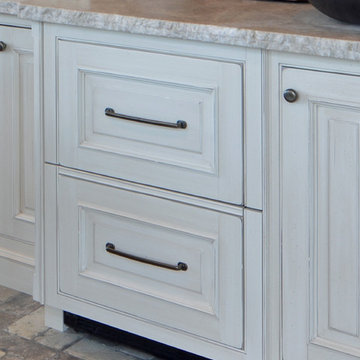
Using the home’s Victorian architecture and existing mill-work as inspiration we remodeled an antique home to its vintage roots. First focus was to restore the kitchen, but an addition seemed to be in order as the homeowners wanted a cheery breakfast room. The Client dreamt of a built-in buffet to house their many collections and a wet bar for casual entertaining. Using Pavilion Raised inset doorstyle cabinetry, we provided a hutch with plenty of storage, mullioned glass doors for displaying antique glassware and period details such as chamfers, wainscot panels and valances. To the right we accommodated a wet bar complete with two under-counter refrigerator units, a vessel sink, and reclaimed wood shelves. The rustic hand painted dining table with its colorful mix of chairs, the owner’s collection of colorful accessories and whimsical light fixtures, plus a bay window seat complete the room.
The mullioned glass door display cabinets have a specialty cottage red beadboard interior to tie in with the red furniture accents. The backsplash features a framed panel with Wood-Mode’s scalloped inserts at the buffet (sized to compliment the cabinetry above) and tin tiles at the bar. The hutch’s light valance features a curved corner detail and edge bead integrated right into the cabinets’ bottom rail. Also note the decorative integrated panels on the under-counter refrigerator drawers. Also, the client wanted to have a small TV somewhere, so we placed it in the center of the hutch, behind doors. The inset hinges allow the doors to swing fully open when the TV is on; the rest of the time no one would know it was there.
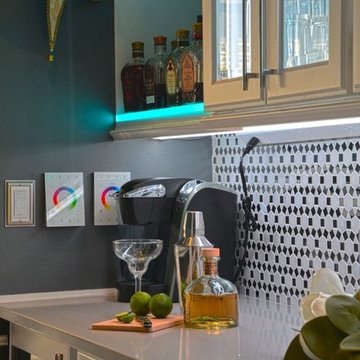
Medium sized classic single-wall wet bar in Seattle with raised-panel cabinets, white cabinets, multi-coloured splashback, mirror splashback, porcelain flooring, white floors and white worktops.
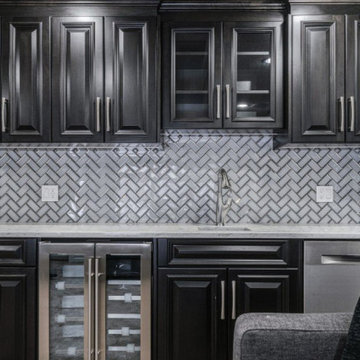
A wet bar in the family room located in the walk out basement.
Photo of a medium sized classic single-wall wet bar in Calgary with a submerged sink, raised-panel cabinets, dark wood cabinets, engineered stone countertops, white splashback, glass tiled splashback, carpet, beige floors and white worktops.
Photo of a medium sized classic single-wall wet bar in Calgary with a submerged sink, raised-panel cabinets, dark wood cabinets, engineered stone countertops, white splashback, glass tiled splashback, carpet, beige floors and white worktops.
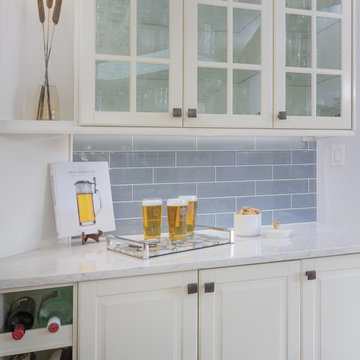
A special spot in the kitchen holds a place for the bar. Pull out doors behind the cabinet doors in the lower cabinets hold liquor bottles. Glass upper cabinets neatly display drinking and wine glasses.
John Bentley Photography
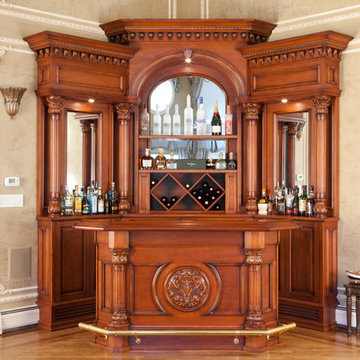
Julian Buitrago
Small classic home bar in New York with no sink, raised-panel cabinets, dark wood cabinets, granite worktops, mirror splashback and white worktops.
Small classic home bar in New York with no sink, raised-panel cabinets, dark wood cabinets, granite worktops, mirror splashback and white worktops.
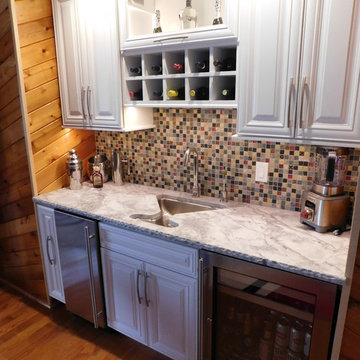
Arley Wholesale
Photo of a medium sized classic single-wall wet bar in New York with a submerged sink, raised-panel cabinets, white cabinets, quartz worktops, multi-coloured splashback, mosaic tiled splashback, medium hardwood flooring, brown floors and white worktops.
Photo of a medium sized classic single-wall wet bar in New York with a submerged sink, raised-panel cabinets, white cabinets, quartz worktops, multi-coloured splashback, mosaic tiled splashback, medium hardwood flooring, brown floors and white worktops.
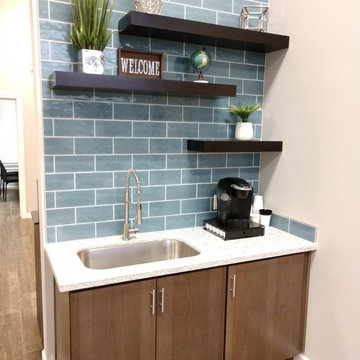
Slab doors in a hickory wood, dusk finish, espresso box shelves with undermount single sink. Quartz Countertop in LG Everest Color
This is an example of a small modern galley wet bar in Phoenix with a submerged sink, raised-panel cabinets, brown cabinets, engineered stone countertops, blue splashback, metro tiled splashback, porcelain flooring, brown floors and white worktops.
This is an example of a small modern galley wet bar in Phoenix with a submerged sink, raised-panel cabinets, brown cabinets, engineered stone countertops, blue splashback, metro tiled splashback, porcelain flooring, brown floors and white worktops.
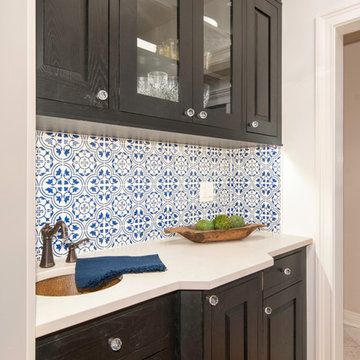
A Galley home bar redesigned in style!
Small classic galley wet bar in Chicago with a submerged sink, raised-panel cabinets, black cabinets, engineered stone countertops, blue splashback, ceramic splashback, medium hardwood flooring, brown floors and white worktops.
Small classic galley wet bar in Chicago with a submerged sink, raised-panel cabinets, black cabinets, engineered stone countertops, blue splashback, ceramic splashback, medium hardwood flooring, brown floors and white worktops.
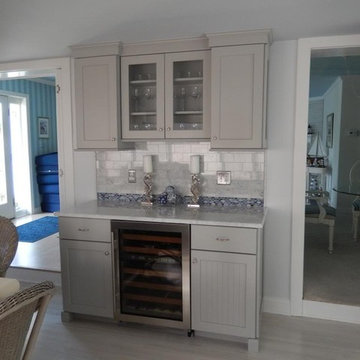
Inspiration for a medium sized coastal home bar in Bridgeport with a submerged sink, raised-panel cabinets, grey cabinets, marble worktops, grey splashback, stone tiled splashback, laminate floors, white floors and white worktops.
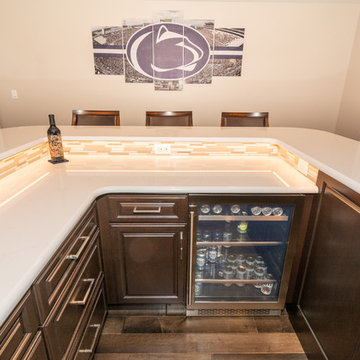
Inspiration for a large classic u-shaped wet bar in Philadelphia with a submerged sink, raised-panel cabinets, dark wood cabinets, engineered stone countertops, beige splashback, glass tiled splashback, medium hardwood flooring, brown floors and white worktops.
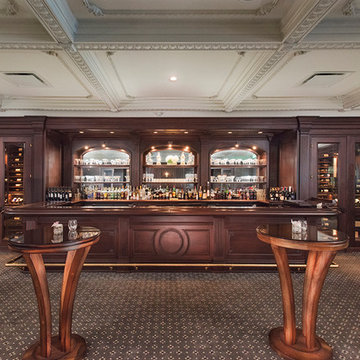
Jason Taylor
This is an example of a small traditional home bar in New York with no sink, raised-panel cabinets, dark wood cabinets, granite worktops, mirror splashback and white worktops.
This is an example of a small traditional home bar in New York with no sink, raised-panel cabinets, dark wood cabinets, granite worktops, mirror splashback and white worktops.
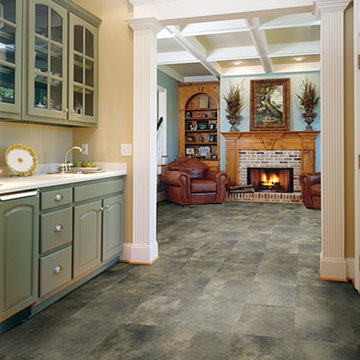
Inspiration for a medium sized traditional single-wall wet bar in New York with a built-in sink, raised-panel cabinets, green cabinets, composite countertops, slate flooring, grey floors and white worktops.
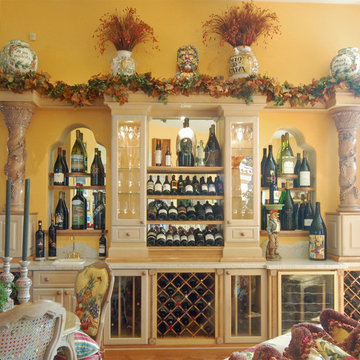
The homeowner's have an extensive collection of exotic wine and liquor. This clients taste -- Avant-garde meets Baroque -- is thoroughly explored in this extreme wet bar. Wood-Mode Fine Custom Cabinetry
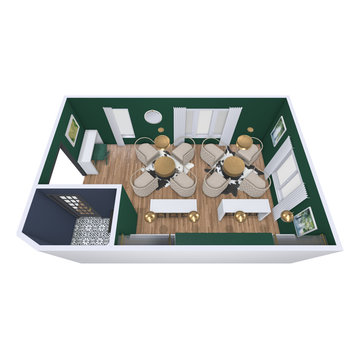
This project is in progress with construction beginning July '22. We are expanding and relocating an existing home bar, adding millwork for the walls, and painting the walls and ceiling in a high gloss emerald green. The furnishings budget is $50,000.
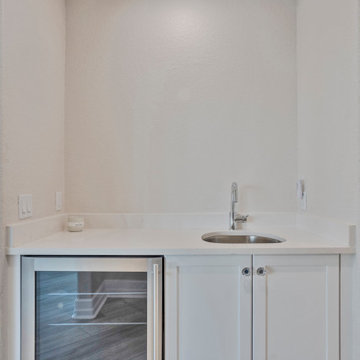
Inspiration for a small l-shaped home bar in Tampa with a submerged sink, raised-panel cabinets, white cabinets, marble worktops, light hardwood flooring, brown floors and white worktops.
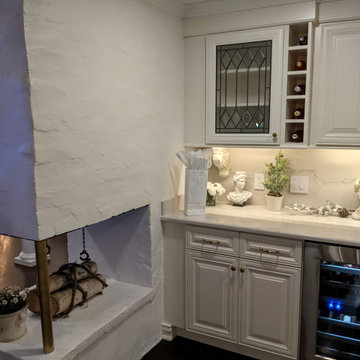
The original brick fireplace, (later a gas insert was installed) was updated by painting the brick the same color as the walls. The bar was installed to add needed storage for beverages and provide an entertainment area for the homeowners. Custom glass was installed to give the doors a unique look.
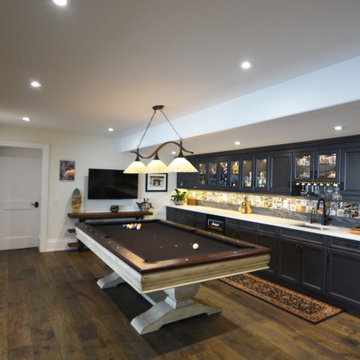
Design ideas for a single-wall wet bar in Toronto with a submerged sink, raised-panel cabinets, black cabinets, engineered stone countertops, multi-coloured splashback, mosaic tiled splashback, medium hardwood flooring and white worktops.
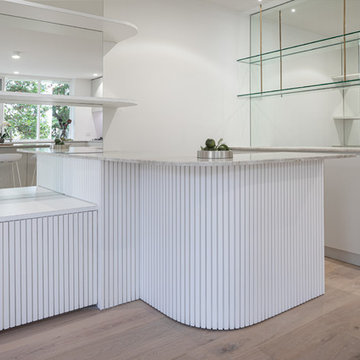
Space Cowboy
This is an example of a medium sized contemporary home bar in Melbourne with raised-panel cabinets, white cabinets, granite worktops, light hardwood flooring and white worktops.
This is an example of a medium sized contemporary home bar in Melbourne with raised-panel cabinets, white cabinets, granite worktops, light hardwood flooring and white worktops.
Home Bar with Raised-panel Cabinets and White Worktops Ideas and Designs
7