Home Bar with Recessed-panel Cabinets and Black Floors Ideas and Designs
Refine by:
Budget
Sort by:Popular Today
1 - 20 of 30 photos
Item 1 of 3

Picture Perfect House
Inspiration for a medium sized traditional single-wall wet bar in Chicago with white splashback, wood splashback, black floors, black worktops, medium wood cabinets, a submerged sink, recessed-panel cabinets, soapstone worktops and slate flooring.
Inspiration for a medium sized traditional single-wall wet bar in Chicago with white splashback, wood splashback, black floors, black worktops, medium wood cabinets, a submerged sink, recessed-panel cabinets, soapstone worktops and slate flooring.
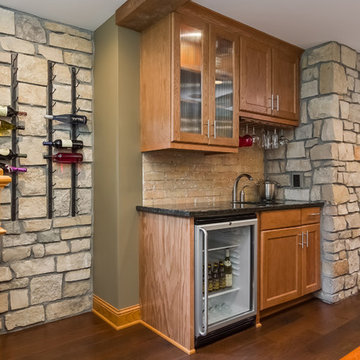
Basement Walk-up Bar with stone wall accent, wine rack and hard wood floors. ©Finished Basement Company
Photo of a medium sized classic single-wall wet bar in Minneapolis with a submerged sink, recessed-panel cabinets, medium wood cabinets, granite worktops, beige splashback, brick splashback, dark hardwood flooring, black floors and black worktops.
Photo of a medium sized classic single-wall wet bar in Minneapolis with a submerged sink, recessed-panel cabinets, medium wood cabinets, granite worktops, beige splashback, brick splashback, dark hardwood flooring, black floors and black worktops.

Photo of a small contemporary single-wall wet bar in Minneapolis with a submerged sink, recessed-panel cabinets, light wood cabinets, engineered stone countertops, black splashback, slate flooring, black floors and black worktops.

This is an example of a small classic single-wall wet bar in Boston with a built-in sink, recessed-panel cabinets, grey cabinets, marble worktops, white splashback, metro tiled splashback, dark hardwood flooring, black floors and white worktops.
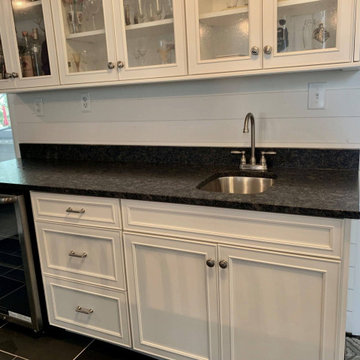
This is an example of a small contemporary galley wet bar in Indianapolis with recessed-panel cabinets, white cabinets, granite worktops, ceramic flooring, black floors and black worktops.

Inspired by Charles Rennie Mackintosh, this stone new-build property in Cheshire is unlike any other Artichoke has previously contributed to. We were invited to remodel the kitchen and the adjacent living room – both substantial spaces – to create a unique bespoke Art Deco kitchen. To succeed, the kitchen needed to match the remarkable stature of the house.
With its corner turret, steeply pitched roofs, large overhanging eaves, and parapet gables the house resembles a castle. It is well built and a lovely design for a modern house. The clients moved into the 17,000 sq. ft mansion nearly 10 years ago. They are gradually making it their own whilst being sensitive to the striking style of the property.
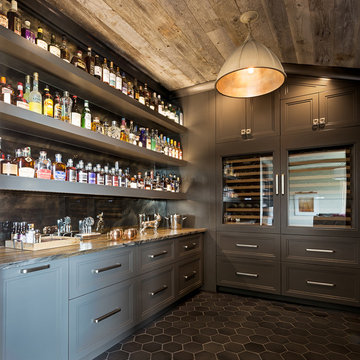
Martha O'Hara Interiors, Interior Design & Photo Styling | Meg Mulloy, Photography | Please Note: All “related,” “similar,” and “sponsored” products tagged or listed by Houzz are not actual products pictured. They have not been approved by Martha O’Hara Interiors nor any of the professionals credited. For info about our work: design@oharainteriors.com
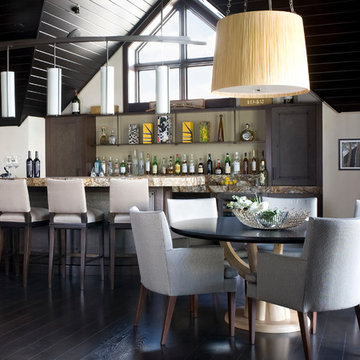
Contemporary galley breakfast bar in Denver with dark hardwood flooring, recessed-panel cabinets, dark wood cabinets and black floors.
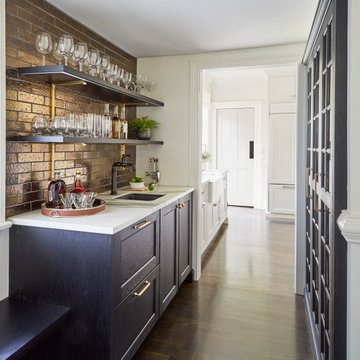
The light filled space has large windows and four doors, but works well in the strategically configured floor plan. Generous wall trim, exquisite light fixtures and modern stools create a warm ambiance. In the words of the homeowner, “it is beyond our dreams”.
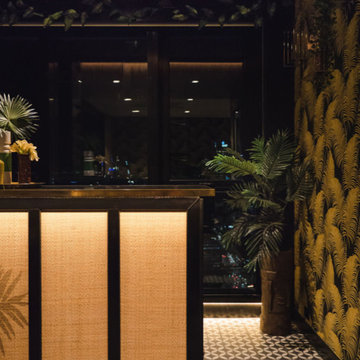
This is an example of a small eclectic single-wall home bar in Melbourne with recessed-panel cabinets, black cabinets, laminate countertops, mirror splashback, ceramic flooring, black floors and black worktops.
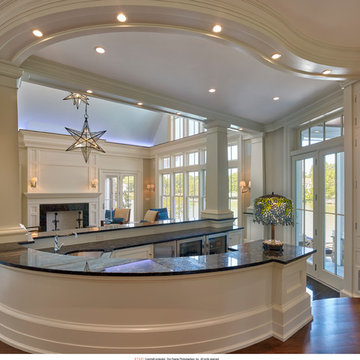
Don Pearse Photographers
Design ideas for a medium sized classic u-shaped breakfast bar in Other with a submerged sink, recessed-panel cabinets, white cabinets, granite worktops, white splashback, limestone flooring, black floors and black worktops.
Design ideas for a medium sized classic u-shaped breakfast bar in Other with a submerged sink, recessed-panel cabinets, white cabinets, granite worktops, white splashback, limestone flooring, black floors and black worktops.
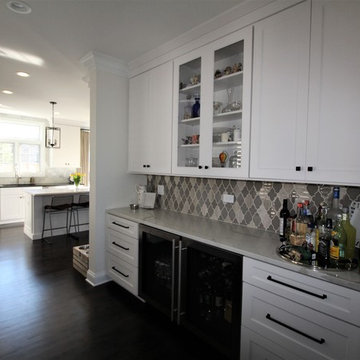
kitchen remodel, beautiful white cabinets, quartz top and a nice rich stain on floors!
Medium sized traditional single-wall wet bar in Nashville with no sink, recessed-panel cabinets, white cabinets, engineered stone countertops, multi-coloured splashback, ceramic splashback, dark hardwood flooring, black floors and grey worktops.
Medium sized traditional single-wall wet bar in Nashville with no sink, recessed-panel cabinets, white cabinets, engineered stone countertops, multi-coloured splashback, ceramic splashback, dark hardwood flooring, black floors and grey worktops.
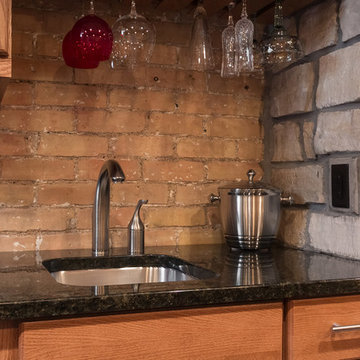
Basement bar with granite countertop and stone wall detail. ©Finished Basement Company
This is an example of a medium sized traditional single-wall wet bar in Minneapolis with a submerged sink, recessed-panel cabinets, medium wood cabinets, granite worktops, beige splashback, brick splashback, dark hardwood flooring, black floors and black worktops.
This is an example of a medium sized traditional single-wall wet bar in Minneapolis with a submerged sink, recessed-panel cabinets, medium wood cabinets, granite worktops, beige splashback, brick splashback, dark hardwood flooring, black floors and black worktops.
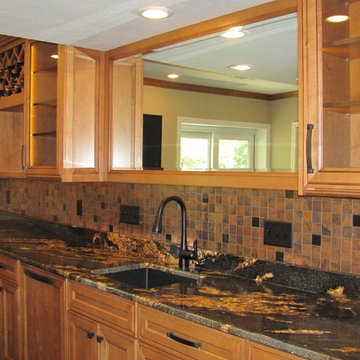
This is an example of a classic single-wall breakfast bar in Other with recessed-panel cabinets, a submerged sink, light wood cabinets, granite worktops, multi-coloured splashback, stone tiled splashback, slate flooring and black floors.
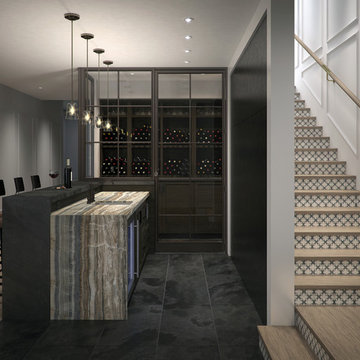
This is an example of a medium sized contemporary l-shaped wet bar in Calgary with a submerged sink, recessed-panel cabinets, dark wood cabinets, marble worktops, slate flooring and black floors.
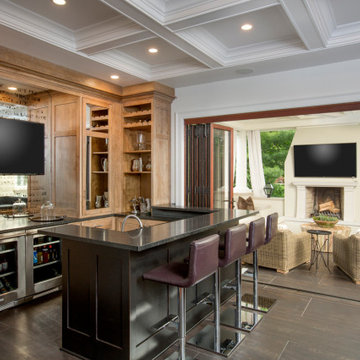
Custom Amish built cabinetry with light distressed stain.
Honed granite countertops.
This is an example of a large rustic u-shaped breakfast bar in Columbus with a submerged sink, recessed-panel cabinets, distressed cabinets, granite worktops, glass sheet splashback, porcelain flooring, black floors and black worktops.
This is an example of a large rustic u-shaped breakfast bar in Columbus with a submerged sink, recessed-panel cabinets, distressed cabinets, granite worktops, glass sheet splashback, porcelain flooring, black floors and black worktops.
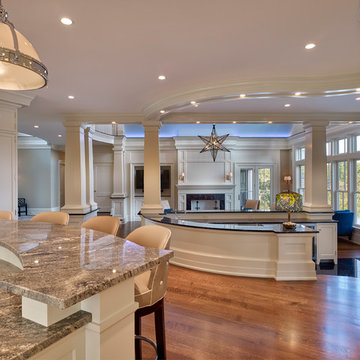
Don Pearse Photographers
Medium sized classic u-shaped breakfast bar in Other with a submerged sink, recessed-panel cabinets, white cabinets, granite worktops, white splashback, limestone flooring, black floors and black worktops.
Medium sized classic u-shaped breakfast bar in Other with a submerged sink, recessed-panel cabinets, white cabinets, granite worktops, white splashback, limestone flooring, black floors and black worktops.
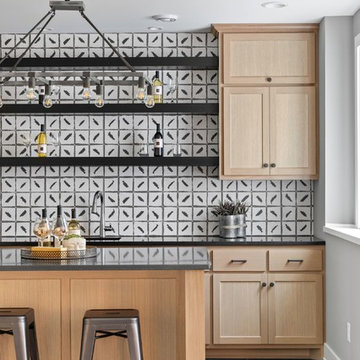
Home bar with fun tile & floating shelves
This is an example of a medium sized traditional l-shaped breakfast bar in Minneapolis with a submerged sink, recessed-panel cabinets, light wood cabinets, granite worktops, white splashback, porcelain splashback, porcelain flooring, black floors and black worktops.
This is an example of a medium sized traditional l-shaped breakfast bar in Minneapolis with a submerged sink, recessed-panel cabinets, light wood cabinets, granite worktops, white splashback, porcelain splashback, porcelain flooring, black floors and black worktops.

Gentlemens Bar was a vision of Mary Frances Ford owner of Monarch Hill Interiors, llc. The custom green cabinetry and tile selections in this area are beyond beautiful. #Greenfieldcabinetry designed by Dawn Zarrillo.
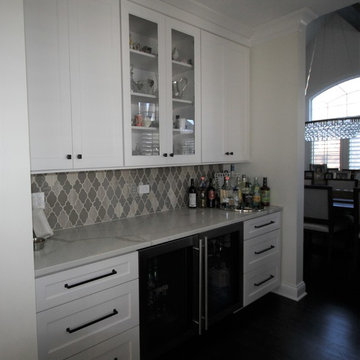
kitchen remodel, beautiful white cabinets, quartz top and a nice rich stain on floors!
Medium sized traditional single-wall wet bar in Nashville with no sink, recessed-panel cabinets, white cabinets, engineered stone countertops, multi-coloured splashback, ceramic splashback, dark hardwood flooring, black floors and grey worktops.
Medium sized traditional single-wall wet bar in Nashville with no sink, recessed-panel cabinets, white cabinets, engineered stone countertops, multi-coloured splashback, ceramic splashback, dark hardwood flooring, black floors and grey worktops.
Home Bar with Recessed-panel Cabinets and Black Floors Ideas and Designs
1