Home Bar with Recessed-panel Cabinets and Ceramic Flooring Ideas and Designs
Refine by:
Budget
Sort by:Popular Today
1 - 20 of 305 photos
Item 1 of 3

This is an example of a large contemporary single-wall dry bar in Grand Rapids with recessed-panel cabinets, blue cabinets, quartz worktops, ceramic flooring, beige floors and white worktops.

Grace Aston
Photo of a large rustic u-shaped wet bar in Seattle with a built-in sink, recessed-panel cabinets, dark wood cabinets, brown splashback, wood splashback, ceramic flooring and grey floors.
Photo of a large rustic u-shaped wet bar in Seattle with a built-in sink, recessed-panel cabinets, dark wood cabinets, brown splashback, wood splashback, ceramic flooring and grey floors.

This pantry isn't just a pantry! This pantry is actually a scullery, where auxiliary kitchen duties are more than welcome. This countertop is the perfect baker's corner; complete with plenty of storage and a farmhouse sink.
Meyer Design
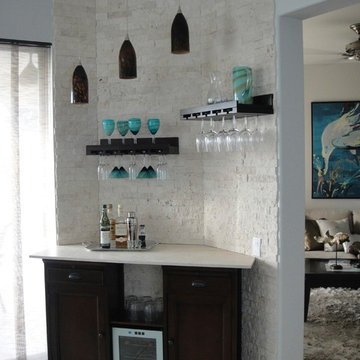
Design ideas for a small beach style single-wall home bar in Miami with no sink, recessed-panel cabinets, black cabinets, limestone worktops, white splashback, brick splashback and ceramic flooring.

The decadent “juice room” is our client’s favorite entertaining space off the kitchen, with an awning window for service to the grilling area beyond and ample refrigeration, storage and serving space for mixing delicious concoctions. Photography by Chris Murray Productions

Our DIY basement project. Countertops are poured with Stonecoat Countertops Epoxy. Reclaimed wood shelves and glass tile.
Inspiration for a medium sized modern galley wet bar in Denver with a submerged sink, recessed-panel cabinets, grey cabinets, blue splashback, glass tiled splashback, ceramic flooring, grey floors and blue worktops.
Inspiration for a medium sized modern galley wet bar in Denver with a submerged sink, recessed-panel cabinets, grey cabinets, blue splashback, glass tiled splashback, ceramic flooring, grey floors and blue worktops.
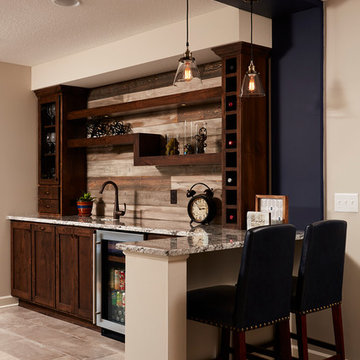
Photo of a medium sized traditional l-shaped wet bar in Minneapolis with a submerged sink, recessed-panel cabinets, dark wood cabinets, granite worktops, brown splashback, wood splashback and ceramic flooring.
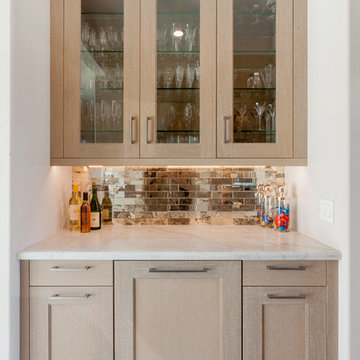
This is an example of a small traditional single-wall home bar in San Francisco with light wood cabinets, granite worktops, mirror splashback, ceramic flooring, beige floors and recessed-panel cabinets.

Modern contemporary condo designed by John Fecke in Guilford, Connecticut
To get more detailed information copy and paste this link into your browser. https://thekitchencompany.com/blog/featured-kitchen-chic-modern-kitchen,
Photographer, Dennis Carbo

Photo of a medium sized classic single-wall wet bar in Minneapolis with a submerged sink, recessed-panel cabinets, light wood cabinets, engineered stone countertops, multi-coloured splashback, granite splashback, ceramic flooring, grey floors and black worktops.
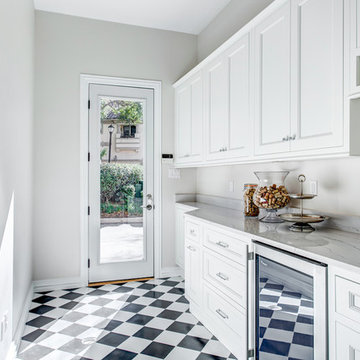
Cabinets: The mudroom features WWWoods Shiloh cabinetry in maple wood, Aspen door style with a Poplar painted finish.
Countertop: The 3cm countertops are a Cambria quartz in Ella.
Tile Floor: The diagonal checkerboard pattern tile floor consists of Sierra, 50% 1500 Rainier 8x8 and 50% 2011 Black 8x8 ceramic tile from Daltile.
Fixtures and Fittings: From Blanco, we have a One Medium single bowl sink in a Satin Polish finish, and a Hiland Kitchen Faucet with a pull-out spray in Chrome.
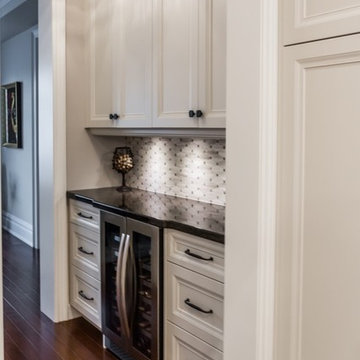
Design ideas for a medium sized traditional wet bar in Toronto with dark wood cabinets, granite worktops, mosaic tiled splashback, ceramic flooring, grey splashback and recessed-panel cabinets.
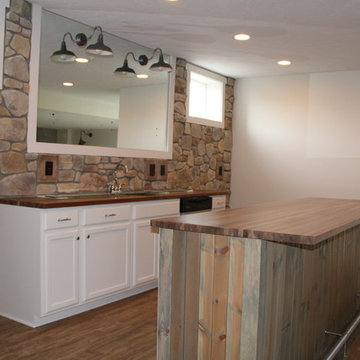
Medium sized rustic galley wet bar in Other with a submerged sink, recessed-panel cabinets, white cabinets, granite worktops, brown splashback, stone tiled splashback and ceramic flooring.
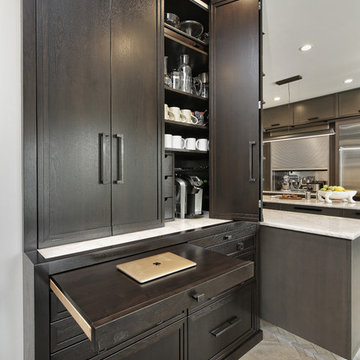
Photo of a small urban single-wall home bar in Chicago with recessed-panel cabinets, grey cabinets, quartz worktops, ceramic flooring, grey floors and white worktops.
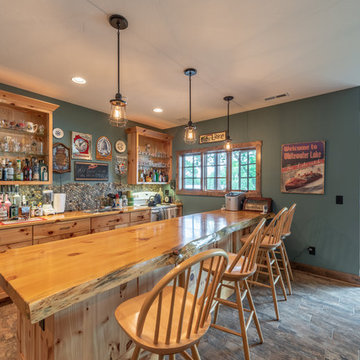
Custom Wisconsin bar with pine cabinets
Inspiration for a medium sized rustic galley breakfast bar in Milwaukee with a built-in sink, recessed-panel cabinets, yellow cabinets, wood worktops, multi-coloured splashback, stone tiled splashback, ceramic flooring, brown floors and yellow worktops.
Inspiration for a medium sized rustic galley breakfast bar in Milwaukee with a built-in sink, recessed-panel cabinets, yellow cabinets, wood worktops, multi-coloured splashback, stone tiled splashback, ceramic flooring, brown floors and yellow worktops.
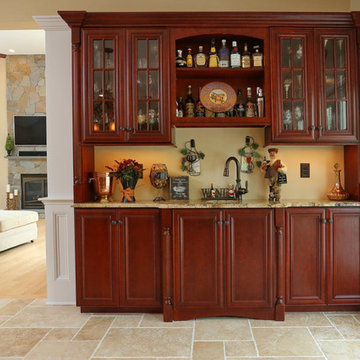
This is an example of a small traditional single-wall wet bar in Boston with a submerged sink, recessed-panel cabinets, dark wood cabinets, granite worktops, ceramic flooring and beige floors.
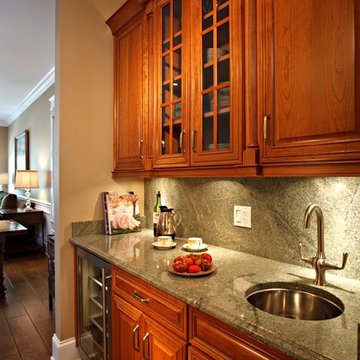
Large traditional l-shaped home bar in Chicago with recessed-panel cabinets, light wood cabinets, granite worktops, grey splashback, stone tiled splashback and ceramic flooring.

Photo of a large traditional u-shaped breakfast bar in Dallas with a submerged sink, recessed-panel cabinets, grey cabinets, engineered stone countertops, grey splashback, ceramic splashback, ceramic flooring, grey floors, grey worktops and a feature wall.
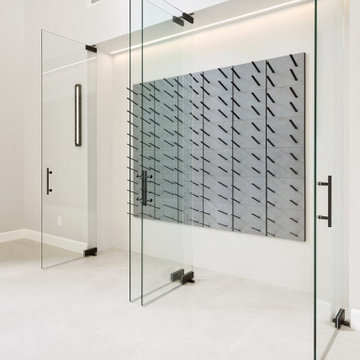
A grand entrance for a grand home! When you walk into this remodeled home you are greeted by two gorgeous chandeliers form Hinkley Lighting that lights up the newly open space! A custom-designed wine wall featuring wine racks from Stac and custom glass doors grace the dining area followed by a secluded dry bar to hold all of the glasses, liquor, and cold items. What a way to say welcome home!

FULL HOUSE DESIGNER FIT OUT.
- Custom profiled polyurethane cabinetry 'satin' finish
- 40mm thick 'Super White' Quartz bench top & splash back
- Satin chrome handles and knobs
- Fitted with Blum hardware
Sheree Bounassif, Kitchens By Emanuel
Home Bar with Recessed-panel Cabinets and Ceramic Flooring Ideas and Designs
1