Home Bar with Recessed-panel Cabinets and Glass-front Cabinets Ideas and Designs
Refine by:
Budget
Sort by:Popular Today
81 - 100 of 7,189 photos
Item 1 of 3

TWD was honored to remodel multiple rooms within this Valley home. The kitchen came out absolutely striking. This space features plenty of storage capacity with the two-toned cabinetry in Linen and in Navy from Waypoint, North Cascades Quartz countertops, backsplash tile from Bedrosians and all of the fine details and options included in this design.. The beverage center utilizes the same Navy cabinetry by Waypoint, open shelving, 3" x 12" Spanish glazed tile in a herringbone pattern, and matching quartz tops. The custom media walls is comprised of stacked stone to the ceiling, Slate colored cabinetry by Waypoint, open shelving and upgraded electric to allow the electric fireplace to be the focal point of the space.
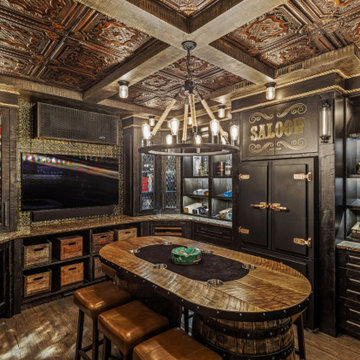
Rocky Mountain Saloon Cellar - featuring American tin ceiling and back splash, hand torched, distressed cabinetry, custom glass panel door inserts, wifi controlled, cedar lined humidor, vintage American antique beer crates, solid, wrought-iron cabinet pulls, big chill black & and gold fridge, live edge granite countertops, custom made Kentucky whiskey barrel poker table, authentic steer horns - all concealed behind a hidden door, remote controlled, door.
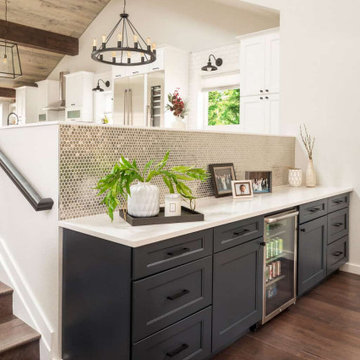
This dated 1970s home was begging to be brought into the 21st century. We broke up the boxed-in kitchen, rearranged the unfunctional master bathroom, and modernized the house as a whole to give our clients the home of their dreams.
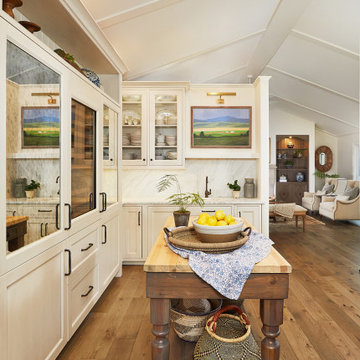
In this kitchen bar area, another workspace has been laid out to maximize the space’s hosting potential. This cozy corner features a large worktable, marble countertop, undermount sink, large wine refrigerator, and ample upper and lower cabinetry. Custom vintage-inspired mirrored cabinetry doors are a beautiful design moment bringing sparkle into the space.
Cabinetry: Grabill Cabinets,
Countertops: Grothouse, Great Lakes Granite,
Range Hood: Raw Urth,
Builder: Ron Wassenaar,
Interior Designer: Diane Hasso Studios,
Photography: Ashley Avila Photography

The new custom dry bar was designed with entertainment essentials, including three separate wine and beverage chillers and open shelving for displaying beverage accessories.
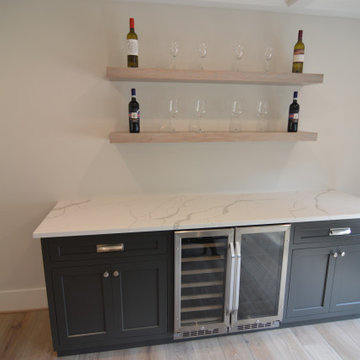
Custom inset cabinets in same finish as island flank wine and beverage under counter refrigerators. Floating shelves were custom matched to floor stain.
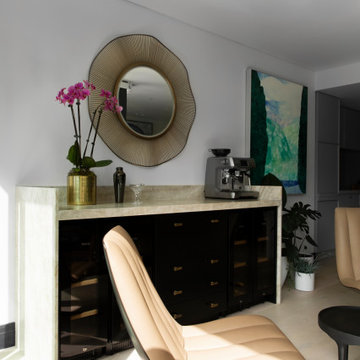
Home bar looking on to balcony and city views
Design ideas for a contemporary single-wall dry bar in Melbourne with glass-front cabinets, marble worktops, beige splashback, marble splashback, light hardwood flooring, beige floors and beige worktops.
Design ideas for a contemporary single-wall dry bar in Melbourne with glass-front cabinets, marble worktops, beige splashback, marble splashback, light hardwood flooring, beige floors and beige worktops.
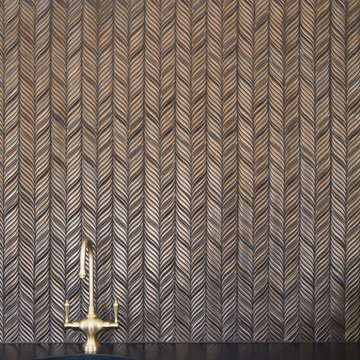
This is an example of a large traditional single-wall wet bar in Chicago with a submerged sink, recessed-panel cabinets, grey cabinets, engineered stone countertops, brown splashback, mosaic tiled splashback, medium hardwood flooring, brown floors and black worktops.
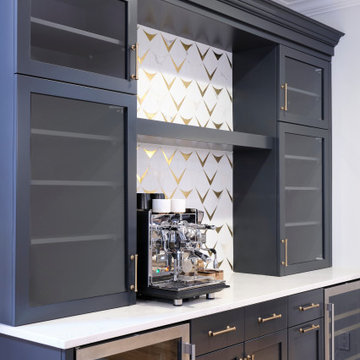
Photo of a traditional single-wall dry bar in Boston with glass-front cabinets, blue cabinets, white splashback, mosaic tiled splashback and white worktops.

The built-ins on the opposite side of the breakfast area were mainly used for overflow storage and the client was in need of space specifically for wine and entertaining. The breakfast table was rarely used and we wanted to create a banquette space for casual seating and wine tasting.
The new wine column provides plenty of storage for this client’s collection, and floor to ceiling cabinetry store drinking glasses, extra place settings, and holiday/party décor. The banquette is perfectly placed under the windows for resting while cooking, reading, or a few additional guests.
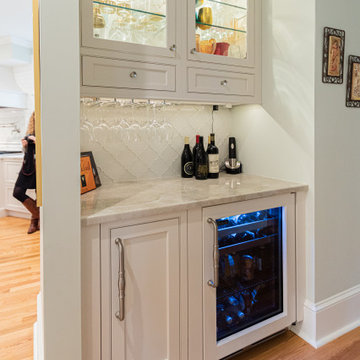
Inspiration for a small classic single-wall dry bar in Philadelphia with recessed-panel cabinets, white cabinets, quartz worktops, white splashback and white worktops.
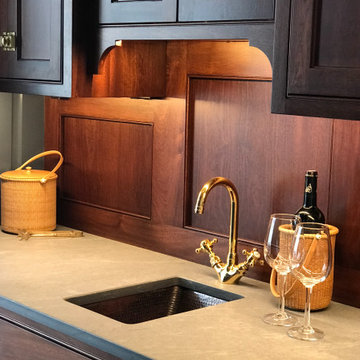
Mahogany and brass lend a nautical flair to this Cape Cod wet bar
Inspiration for a coastal wet bar in Boston with a submerged sink, recessed-panel cabinets, dark wood cabinets, wood splashback and grey worktops.
Inspiration for a coastal wet bar in Boston with a submerged sink, recessed-panel cabinets, dark wood cabinets, wood splashback and grey worktops.
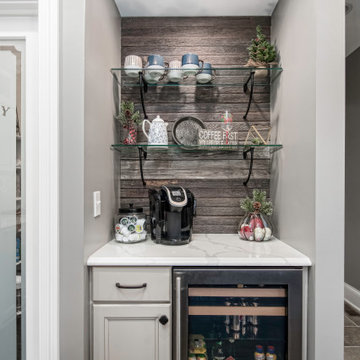
Design ideas for a small traditional single-wall home bar in Columbus with recessed-panel cabinets, grey cabinets, brown splashback, white worktops and a feature wall.
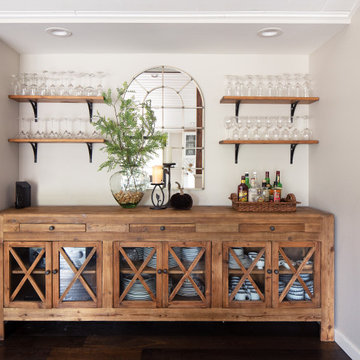
Medium sized rural single-wall home bar in Seattle with glass-front cabinets, medium wood cabinets, dark hardwood flooring, brown floors and brown worktops.
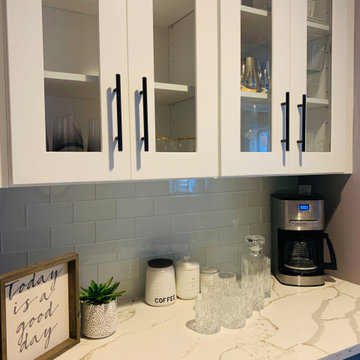
So cute! Tiny little area to keep your coffee warm and drinks chilled!
Photo of a small classic single-wall home bar in New York with glass-front cabinets, white cabinets, marble worktops and grey worktops.
Photo of a small classic single-wall home bar in New York with glass-front cabinets, white cabinets, marble worktops and grey worktops.
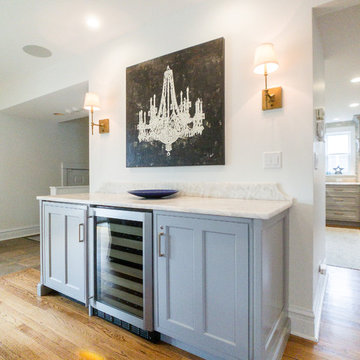
Inspiration for a medium sized classic single-wall home bar in Chicago with recessed-panel cabinets, grey cabinets, engineered stone countertops, medium hardwood flooring, brown floors and white worktops.
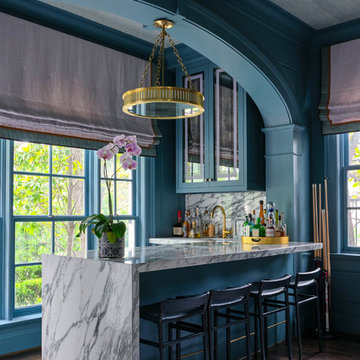
Design ideas for a traditional l-shaped breakfast bar in Dallas with glass-front cabinets, green cabinets, white splashback, dark hardwood flooring, brown floors and white worktops.

Beautiful Finishes and Lighting
Photo of a medium sized classic u-shaped breakfast bar in Denver with dark hardwood flooring, brown floors, a submerged sink, glass-front cabinets, dark wood cabinets, granite worktops, grey splashback, metal splashback and grey worktops.
Photo of a medium sized classic u-shaped breakfast bar in Denver with dark hardwood flooring, brown floors, a submerged sink, glass-front cabinets, dark wood cabinets, granite worktops, grey splashback, metal splashback and grey worktops.
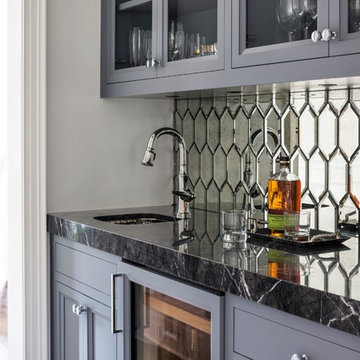
Photo of a classic single-wall wet bar in New York with a submerged sink, recessed-panel cabinets, grey cabinets, mirror splashback, dark hardwood flooring, brown floors and black worktops.
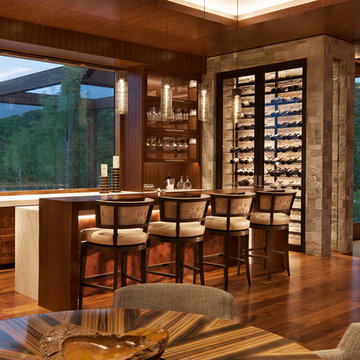
David O. Marlow
Design ideas for a rustic l-shaped breakfast bar in Denver with recessed-panel cabinets, brown cabinets, medium hardwood flooring, brown floors and beige worktops.
Design ideas for a rustic l-shaped breakfast bar in Denver with recessed-panel cabinets, brown cabinets, medium hardwood flooring, brown floors and beige worktops.
Home Bar with Recessed-panel Cabinets and Glass-front Cabinets Ideas and Designs
5