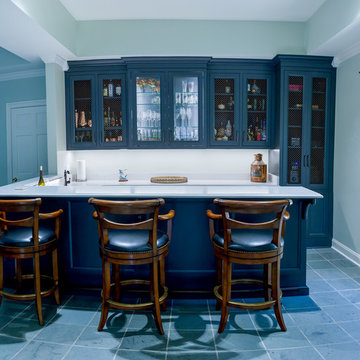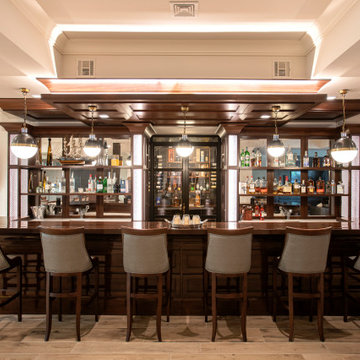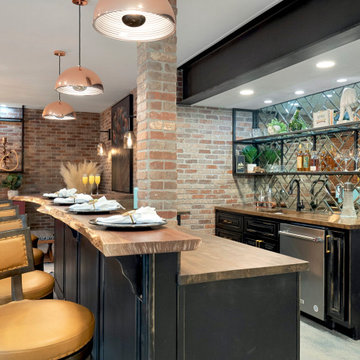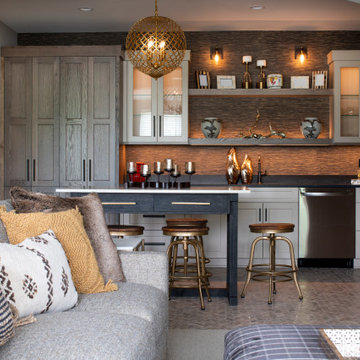Home Bar with Recessed-panel Cabinets and Grey Floors Ideas and Designs
Sort by:Popular Today
1 - 20 of 323 photos

Home Bar Area
Design ideas for a large bohemian l-shaped breakfast bar in Other with a submerged sink, recessed-panel cabinets, black cabinets, wood worktops, mirror splashback, concrete flooring, grey floors and brown worktops.
Design ideas for a large bohemian l-shaped breakfast bar in Other with a submerged sink, recessed-panel cabinets, black cabinets, wood worktops, mirror splashback, concrete flooring, grey floors and brown worktops.

Photo of a medium sized classic galley breakfast bar in Dallas with a submerged sink, recessed-panel cabinets, grey cabinets, engineered stone countertops, brown splashback, wood splashback, concrete flooring, grey floors and white worktops.

A rejuvenation project of the entire first floor of approx. 1700sq.
The kitchen was completely redone and redesigned with relocation of all major appliances, construction of a new functioning island and creating a more open and airy feeling in the space.
A "window" was opened from the kitchen to the living space to create a connection and practical work area between the kitchen and the new home bar lounge that was constructed in the living space.
New dramatic color scheme was used to create a "grandness" felling when you walk in through the front door and accent wall to be designated as the TV wall.
The stairs were completely redesigned from wood banisters and carpeted steps to a minimalistic iron design combining the mid-century idea with a bit of a modern Scandinavian look.
The old family room was repurposed to be the new official dinning area with a grand buffet cabinet line, dramatic light fixture and a new minimalistic look for the fireplace with 3d white tiles.

Shimmery penny tiles, deep cabinetry and earthy wood tops are the perfect finishes for this basement bar.
Photo of a medium sized galley wet bar in Edmonton with a submerged sink, recessed-panel cabinets, black cabinets, wood worktops, mosaic tiled splashback, porcelain flooring, grey floors and brown worktops.
Photo of a medium sized galley wet bar in Edmonton with a submerged sink, recessed-panel cabinets, black cabinets, wood worktops, mosaic tiled splashback, porcelain flooring, grey floors and brown worktops.

Our DIY basement project. Countertops are poured with Stonecoat Countertops Epoxy. Reclaimed wood shelves and glass tile.
Inspiration for a medium sized modern galley wet bar in Denver with a submerged sink, recessed-panel cabinets, grey cabinets, blue splashback, glass tiled splashback, ceramic flooring, grey floors and blue worktops.
Inspiration for a medium sized modern galley wet bar in Denver with a submerged sink, recessed-panel cabinets, grey cabinets, blue splashback, glass tiled splashback, ceramic flooring, grey floors and blue worktops.

Large home bar designed for multi generation family gatherings. Illuminated photo taken locally in the Vail area. Everything you need for a home bar with durable stainless steel counters.

The Wood-Mode Custom Cabinetry and Sub-Zero Appliances complement the elegance of this traditional in home wet bar. The Tiffany Recessed Cabinet Doors are finished in a Navy Vintage Opaque. The Glass Door option brings a certain distinction to the room. The copper pull knobs and wire mesh inserts accents add elegance and style to this space. Pair that with the undercounter Sub-Zero Refrigerator & Wine Cooler, plus the Kitchen Aid Ice Maker and you have the perfect setting for entertaining. The undercounter lighting reflects beautifuly on the Alpine Mist white Caesarstone Quartz countertops. The perfect add to any home.
Photo by Gage Seaux

Photo of a large rural single-wall wet bar in Los Angeles with a submerged sink, recessed-panel cabinets, white cabinets, composite countertops, white splashback, limestone flooring, grey floors and grey worktops.

Joe Kwon Photography
Inspiration for a large classic breakfast bar in Chicago with dark wood cabinets, granite worktops, ceramic flooring, recessed-panel cabinets and grey floors.
Inspiration for a large classic breakfast bar in Chicago with dark wood cabinets, granite worktops, ceramic flooring, recessed-panel cabinets and grey floors.

Classic single-wall home bar in New York with a submerged sink, recessed-panel cabinets, dark wood cabinets, wood worktops, ceramic flooring and grey floors.

Design ideas for a classic single-wall dry bar in San Francisco with no sink, recessed-panel cabinets, blue cabinets, black splashback, grey floors and grey worktops.

Garage door liquor cabinet shown closed.
Design ideas for a large traditional u-shaped breakfast bar in Minneapolis with a submerged sink, recessed-panel cabinets, black cabinets, engineered stone countertops, white splashback, metro tiled splashback, vinyl flooring and grey floors.
Design ideas for a large traditional u-shaped breakfast bar in Minneapolis with a submerged sink, recessed-panel cabinets, black cabinets, engineered stone countertops, white splashback, metro tiled splashback, vinyl flooring and grey floors.

This is an example of a small classic single-wall dry bar in Columbus with recessed-panel cabinets, blue cabinets, engineered stone countertops, white splashback, mosaic tiled splashback, vinyl flooring, grey floors and white worktops.

Medium sized modern u-shaped wet bar in Minneapolis with a submerged sink, recessed-panel cabinets, medium wood cabinets, engineered stone countertops, black splashback, porcelain splashback, porcelain flooring, grey floors and grey worktops.

The client wanted to add in a basement bar to the living room space, so we took some unused space in the storage area and gained the bar space. We updated all of the flooring, paint and removed the living room built-ins. We also added stone to the fireplace and a mantle.

Design ideas for a small single-wall wet bar in Grand Rapids with a submerged sink, recessed-panel cabinets, white cabinets, quartz worktops, multi-coloured splashback, mosaic tiled splashback, light hardwood flooring, grey floors and grey worktops.

Home Bar Area
This is an example of a large eclectic l-shaped breakfast bar in Other with a submerged sink, recessed-panel cabinets, black cabinets, wood worktops, mirror splashback, concrete flooring, grey floors and brown worktops.
This is an example of a large eclectic l-shaped breakfast bar in Other with a submerged sink, recessed-panel cabinets, black cabinets, wood worktops, mirror splashback, concrete flooring, grey floors and brown worktops.

Photo of a medium sized classic single-wall wet bar in Minneapolis with a submerged sink, recessed-panel cabinets, light wood cabinets, engineered stone countertops, multi-coloured splashback, granite splashback, ceramic flooring, grey floors and black worktops.

Photo of a small rural single-wall home bar in Houston with recessed-panel cabinets, grey cabinets, multi-coloured splashback, brick splashback, concrete flooring, grey floors and brown worktops.

This is an example of a large rural single-wall wet bar in Los Angeles with a submerged sink, recessed-panel cabinets, white cabinets, composite countertops, white splashback, limestone flooring, grey floors and grey worktops.
Home Bar with Recessed-panel Cabinets and Grey Floors Ideas and Designs
1