Home Bar with Recessed-panel Cabinets and Light Hardwood Flooring Ideas and Designs
Refine by:
Budget
Sort by:Popular Today
1 - 20 of 463 photos
Item 1 of 3

The 100-year old home’s kitchen was old and just didn’t function well. A peninsula in the middle of the main part of the kitchen blocked the path from the back door. This forced the homeowners to mostly use an odd, U-shaped corner of the kitchen.
Design objectives:
-Add an island
-Wow-factor design
-Incorporate arts and crafts with a touch of Mid-century modern style
-Allow for a better work triangle when cooking
-Create a seamless path coming into the home from the backdoor
-Make all the countertops in the space 36” high (the old kitchen had different base cabinet heights)
Design challenges to be solved:
-Island design
-Where to place the sink and dishwasher
-The family’s main entrance into the home is a back door located within the kitchen space. Samantha needed to find a way to make an unobstructed path through the kitchen to the outside
-A large eating area connected to the kitchen felt slightly misplaced – Samantha wanted to bring the kitchen and materials more into this area
-The client does not like appliance garages/cabinets to the counter. The more countertop space, the better!
Design solutions:
-Adding the right island made all the difference! Now the family has a couple of seats within the kitchen space. -Multiple walkways facilitate traffic flow.
-Multiple pantry cabinets (both shallow and deep) are placed throughout the space. A couple of pantry cabinets were even added to the back door wall and wrap around into the breakfast nook to give the kitchen a feel of extending into the adjoining eating area.
-Upper wall cabinets with clear glass offer extra lighting and the opportunity for the client to display her beautiful vases and plates. They add and an airy feel to the space.
-The kitchen had two large existing windows that were ideal for a sink placement. The window closest to the back door made the most sense due to the fact that the other window was in the corner. Now that the sink had a place, we needed to worry about the dishwasher. Samantha didn’t want the dishwasher to be in the way of people coming in the back door – it’s now in the island right across from the sink.
-The homeowners love Motawi Tile. Some fantastic pieces are placed within the backsplash throughout the kitchen. -Larger tiles with borders make for nice accent pieces over the rangetop and by the bar/beverage area.
-The adjacent area for eating is a gorgeous nook with massive windows. We added a built-in furniture-style banquette with additional lower storage cabinets in the same finish. It’s a great way to connect and blend the two areas into what now feels like one big space!

Photo of a medium sized country u-shaped breakfast bar in San Francisco with recessed-panel cabinets, mirror splashback, light hardwood flooring, beige floors, black cabinets, engineered stone countertops, grey worktops and feature lighting.

Inspiration for a traditional single-wall wet bar in San Diego with no sink, blue cabinets, ceramic splashback, light hardwood flooring and recessed-panel cabinets.

Photo credit Stylish Productions
Tile selection by Splendor Styling
Small traditional single-wall dry bar in DC Metro with a submerged sink, recessed-panel cabinets, dark wood cabinets, marble worktops, multi-coloured splashback, metal splashback, light hardwood flooring and white worktops.
Small traditional single-wall dry bar in DC Metro with a submerged sink, recessed-panel cabinets, dark wood cabinets, marble worktops, multi-coloured splashback, metal splashback, light hardwood flooring and white worktops.

Clay Cox, Kitchen Designer; Giovanni Photography
Photo of a small classic single-wall wet bar in Miami with no sink, recessed-panel cabinets, grey cabinets, engineered stone countertops, multi-coloured splashback, mosaic tiled splashback and light hardwood flooring.
Photo of a small classic single-wall wet bar in Miami with no sink, recessed-panel cabinets, grey cabinets, engineered stone countertops, multi-coloured splashback, mosaic tiled splashback and light hardwood flooring.
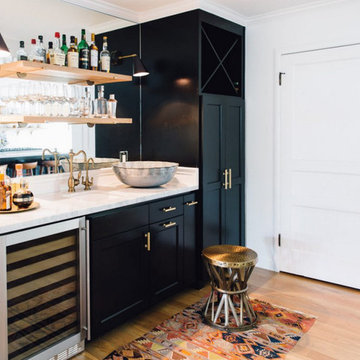
Photo of a medium sized traditional single-wall wet bar in San Francisco with a submerged sink, recessed-panel cabinets, black cabinets, quartz worktops, mirror splashback and light hardwood flooring.

An enchanting mix of materials highlights this 2,500-square-foot design. A light-filled center entrance connects the main living areas on the roomy first floor with an attached two-car garage in this inviting, four bedroom, five-and-a-half bath abode. A large fireplace warms the hearth room, which is open to the dining and sitting areas. Nearby are a screened-in porch and a family-friendly kitchen. Upstairs are two bedrooms, a great room and bunk room; downstairs you’ll find a traditional gathering room, exercise area and guest bedroom.

Vartanian custom built cabinet with inset doors and decorative glass doors
Glass tile backsplash
Counter top is LG Hausys Quartz “Viatera®”
Under counter Sub Zero fridge

This is an example of a traditional wet bar in New York with a submerged sink, recessed-panel cabinets, black cabinets, white splashback, marble splashback, light hardwood flooring, black worktops and beige floors.
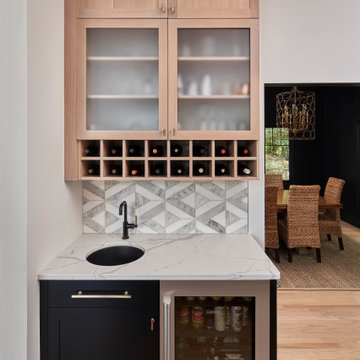
© Lassiter Photography
ReVisionCharlotte.com
This is an example of a modern home bar in Charlotte with a submerged sink, recessed-panel cabinets, light wood cabinets, engineered stone countertops, white splashback, light hardwood flooring and white worktops.
This is an example of a modern home bar in Charlotte with a submerged sink, recessed-panel cabinets, light wood cabinets, engineered stone countertops, white splashback, light hardwood flooring and white worktops.

This wet bar features Polo Blue cabinets and floating shelf from Grabill Cabinets. They are set off by a crisp, white countertop, metallic subway tile and antique gold bar pulls.

Inspiration for a beach style wet bar in Other with a submerged sink, recessed-panel cabinets, grey cabinets, wood splashback, light hardwood flooring, beige floors and white worktops.
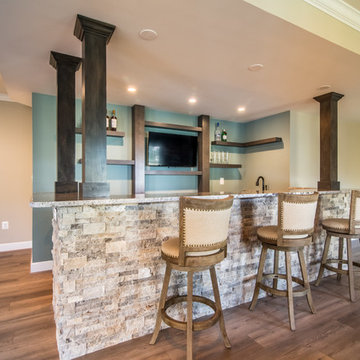
Visit Our State Of The Art Showrooms!
New Fairfax Location:
3891 Pickett Road #001
Fairfax, VA 22031
Leesburg Location:
12 Sycolin Rd SE,
Leesburg, VA 20175
Renee Alexander Photography

A custom home builder in Chicago's western suburbs, Summit Signature Homes, ushers in a new era of residential construction. With an eye on superb design and value, industry-leading practices and superior customer service, Summit stands alone. Custom-built homes in Clarendon Hills, Hinsdale, Western Springs, and other western suburbs.

Wiff Harmer
Design ideas for a medium sized traditional single-wall wet bar in Nashville with a submerged sink, recessed-panel cabinets, white cabinets, granite worktops, beige splashback, glass tiled splashback and light hardwood flooring.
Design ideas for a medium sized traditional single-wall wet bar in Nashville with a submerged sink, recessed-panel cabinets, white cabinets, granite worktops, beige splashback, glass tiled splashback and light hardwood flooring.
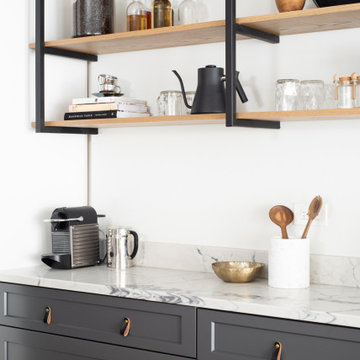
Inspiration for a large classic single-wall wet bar in Chicago with recessed-panel cabinets, white cabinets, engineered stone countertops, light hardwood flooring, brown floors and white worktops.
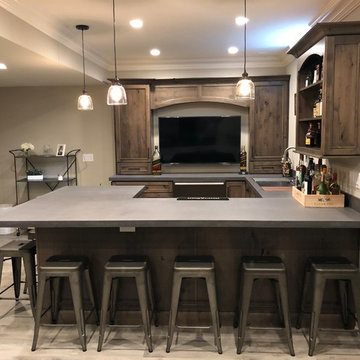
Special Additions
Dura Supreme Cabinetry
Chapel Hill Panel Door
Knotty Alder
Morel
Medium sized country u-shaped breakfast bar in New York with a submerged sink, recessed-panel cabinets, dark wood cabinets, composite countertops, light hardwood flooring, beige floors and grey worktops.
Medium sized country u-shaped breakfast bar in New York with a submerged sink, recessed-panel cabinets, dark wood cabinets, composite countertops, light hardwood flooring, beige floors and grey worktops.
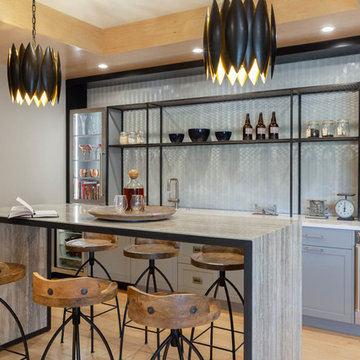
Photo of a large modern single-wall breakfast bar in Other with recessed-panel cabinets, grey worktops, a submerged sink, light hardwood flooring, brown floors, grey cabinets, grey splashback and glass tiled splashback.
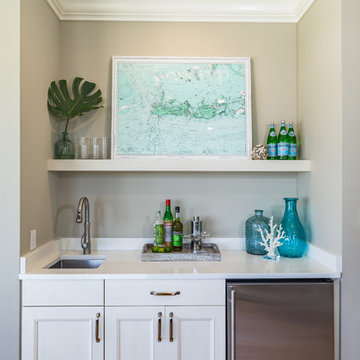
Folland Photography
Design ideas for a beach style single-wall wet bar in Miami with a submerged sink, recessed-panel cabinets, white cabinets, light hardwood flooring and white worktops.
Design ideas for a beach style single-wall wet bar in Miami with a submerged sink, recessed-panel cabinets, white cabinets, light hardwood flooring and white worktops.

Christopher Stark Photography
Dura Supreme custom painted cabinetry, white , custom SW blue island,
Furniture and accessories: Susan Love, Interior Stylist
Photographer www.christopherstark.com
Home Bar with Recessed-panel Cabinets and Light Hardwood Flooring Ideas and Designs
1