Home Bar with Recessed-panel Cabinets and Medium Wood Cabinets Ideas and Designs
Refine by:
Budget
Sort by:Popular Today
1 - 20 of 548 photos
Item 1 of 3

Alise O'Brien Photography
Design ideas for a traditional galley breakfast bar in St Louis with recessed-panel cabinets, medium wood cabinets, brown splashback, wood splashback, medium hardwood flooring, brown floors and white worktops.
Design ideas for a traditional galley breakfast bar in St Louis with recessed-panel cabinets, medium wood cabinets, brown splashback, wood splashback, medium hardwood flooring, brown floors and white worktops.
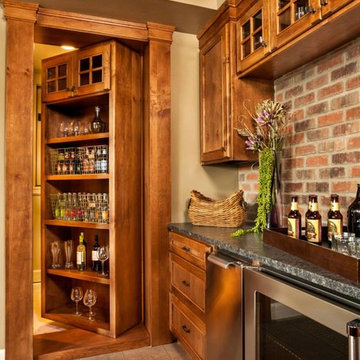
Blackstone Edge Photography
Large rustic galley breakfast bar in Portland with recessed-panel cabinets, medium wood cabinets, granite worktops and multi-coloured splashback.
Large rustic galley breakfast bar in Portland with recessed-panel cabinets, medium wood cabinets, granite worktops and multi-coloured splashback.

A hill country farmhouse at 3,181 square feet and situated in the Texas hill country of New Braunfels, in the neighborhood of Copper Ridge, with only a fifteen minute drive north to Canyon Lake. Three key features to the exterior are the use of board and batten walls, reclaimed brick, and exposed rafter tails. On the inside it’s the wood beams, reclaimed wood wallboards, and tile wall accents that catch the eye around every corner of this three-bedroom home. Windows across each side flood the large kitchen and great room with natural light, offering magnificent views out both the front and the back of the home.
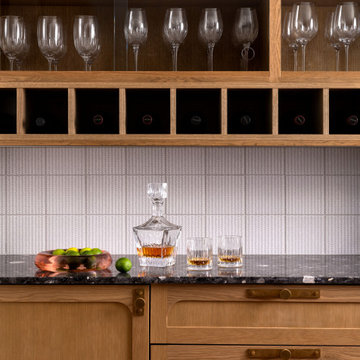
Midcentury home bar with medium wood built-ins.
Inspiration for a traditional single-wall home bar in Austin with recessed-panel cabinets, medium wood cabinets, white splashback and black worktops.
Inspiration for a traditional single-wall home bar in Austin with recessed-panel cabinets, medium wood cabinets, white splashback and black worktops.
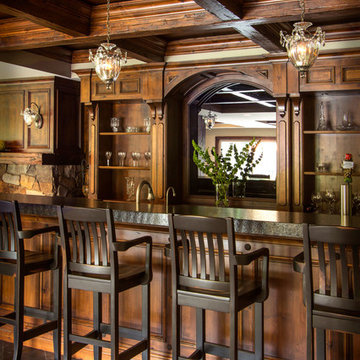
Burano Leathered Granite - Kitchen Countertops
This is an example of a large rustic breakfast bar in Other with recessed-panel cabinets, granite worktops, medium wood cabinets and grey floors.
This is an example of a large rustic breakfast bar in Other with recessed-panel cabinets, granite worktops, medium wood cabinets and grey floors.
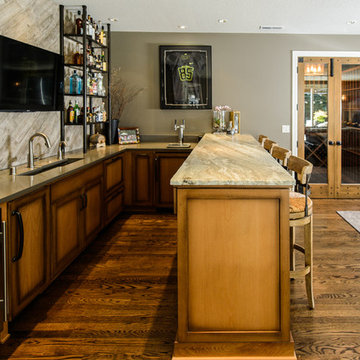
Quartz and textured granite countertops provide a sophisticated feel while allowing for ease of maintenance after those late night poker parties. A retractable exterior door system can be fully-pocketed to provide great integration of the indoor & outdoor spaces.

Picture Perfect House
Photo of a medium sized traditional single-wall wet bar in Chicago with a submerged sink, recessed-panel cabinets, medium wood cabinets, soapstone worktops, white splashback, wood splashback, slate flooring, black floors and black worktops.
Photo of a medium sized traditional single-wall wet bar in Chicago with a submerged sink, recessed-panel cabinets, medium wood cabinets, soapstone worktops, white splashback, wood splashback, slate flooring, black floors and black worktops.

The decadent “juice room” is our client’s favorite entertaining space off the kitchen, with an awning window for service to the grilling area beyond and ample refrigeration, storage and serving space for mixing delicious concoctions. Photography by Chris Murray Productions

Traditional beachfront living with luxury home automation bar and wine room.
Inspiration for an expansive traditional single-wall wet bar in Miami with medium wood cabinets, marble worktops, medium hardwood flooring, brown floors, a submerged sink, recessed-panel cabinets, mirror splashback and beige worktops.
Inspiration for an expansive traditional single-wall wet bar in Miami with medium wood cabinets, marble worktops, medium hardwood flooring, brown floors, a submerged sink, recessed-panel cabinets, mirror splashback and beige worktops.
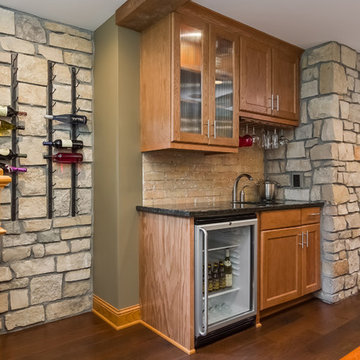
Basement Walk-up Bar with stone wall accent, wine rack and hard wood floors. ©Finished Basement Company
Photo of a medium sized classic single-wall wet bar in Minneapolis with a submerged sink, recessed-panel cabinets, medium wood cabinets, granite worktops, beige splashback, brick splashback, dark hardwood flooring, black floors and black worktops.
Photo of a medium sized classic single-wall wet bar in Minneapolis with a submerged sink, recessed-panel cabinets, medium wood cabinets, granite worktops, beige splashback, brick splashback, dark hardwood flooring, black floors and black worktops.
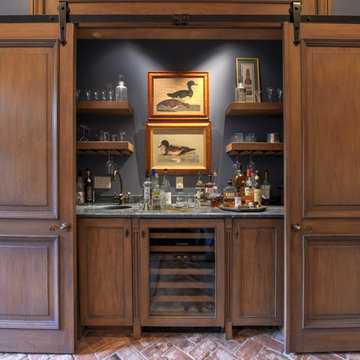
Design ideas for a large traditional single-wall wet bar in New Orleans with a submerged sink, recessed-panel cabinets, medium wood cabinets, marble worktops, brick flooring and brown floors.
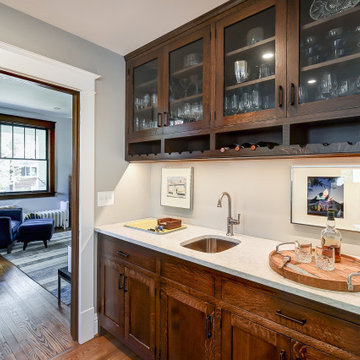
Medium sized traditional single-wall wet bar in DC Metro with a submerged sink, recessed-panel cabinets, medium wood cabinets, engineered stone countertops, medium hardwood flooring, brown floors and white worktops.
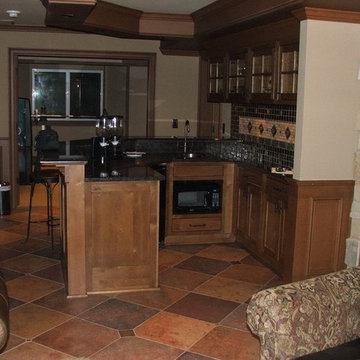
Design ideas for a small mediterranean u-shaped breakfast bar in Seattle with a submerged sink, recessed-panel cabinets, medium wood cabinets, granite worktops and mosaic tiled splashback.
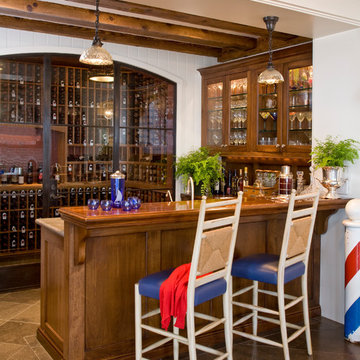
Mark Lohman Photography
Inspiration for a nautical l-shaped breakfast bar in Los Angeles with recessed-panel cabinets and medium wood cabinets.
Inspiration for a nautical l-shaped breakfast bar in Los Angeles with recessed-panel cabinets and medium wood cabinets.
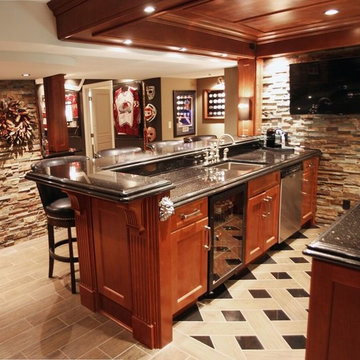
Design ideas for a large traditional galley wet bar with a submerged sink, recessed-panel cabinets, medium wood cabinets, granite worktops, black splashback, stone slab splashback and porcelain flooring.
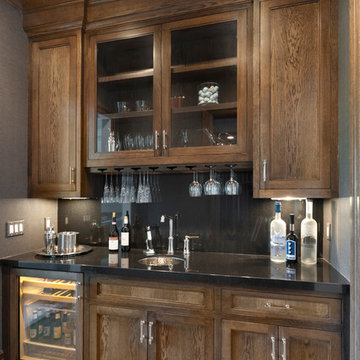
The white oak handcrafted library offers a quiet retreat, with fireplace, recessed paneling, coffered ceiling, built-ins, wet bar featuring a polished nickel fixtures, custom wine glass racks and beverage center, and access to the screened porch with outdoor fireplace and television.
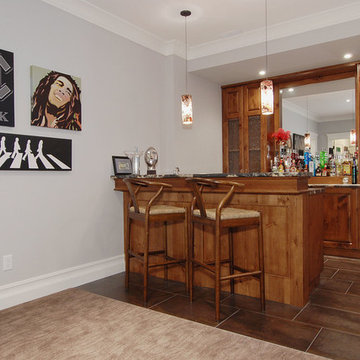
SeeVirtual Marketing & Photography
www.seevirtual360.com
This is an example of a medium sized classic breakfast bar in Vancouver with porcelain flooring, a submerged sink, recessed-panel cabinets, medium wood cabinets, granite worktops and mirror splashback.
This is an example of a medium sized classic breakfast bar in Vancouver with porcelain flooring, a submerged sink, recessed-panel cabinets, medium wood cabinets, granite worktops and mirror splashback.
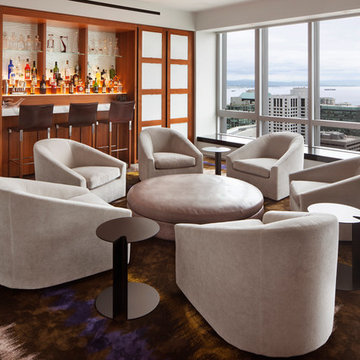
The Living Room went virtually unused for years so we made two areas for entertaining and family use. This side is the cocktail gathering area with 6 swivel chairs around a leather ottoman. The bar, with up-lit shelves and backlit textured glass is flanked by operable walnut and frosted glass doors. The inset panels are also backlit and can be dimmed in the evening to create a soft glow.
David O. Marlow

This three-story vacation home for a family of ski enthusiasts features 5 bedrooms and a six-bed bunk room, 5 1/2 bathrooms, kitchen, dining room, great room, 2 wet bars, great room, exercise room, basement game room, office, mud room, ski work room, decks, stone patio with sunken hot tub, garage, and elevator.
The home sits into an extremely steep, half-acre lot that shares a property line with a ski resort and allows for ski-in, ski-out access to the mountain’s 61 trails. This unique location and challenging terrain informed the home’s siting, footprint, program, design, interior design, finishes, and custom made furniture.
Credit: Samyn-D'Elia Architects
Project designed by Franconia interior designer Randy Trainor. She also serves the New Hampshire Ski Country, Lake Regions and Coast, including Lincoln, North Conway, and Bartlett.
For more about Randy Trainor, click here: https://crtinteriors.com/
To learn more about this project, click here: https://crtinteriors.com/ski-country-chic/
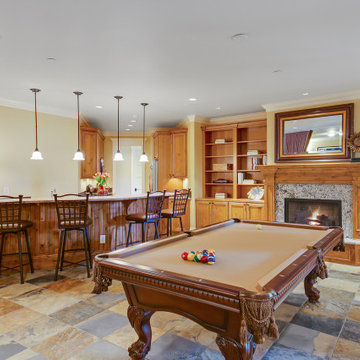
Inspiration for a large victorian home bar in Seattle with recessed-panel cabinets, medium wood cabinets and slate flooring.
Home Bar with Recessed-panel Cabinets and Medium Wood Cabinets Ideas and Designs
1