Home Bar with Recessed-panel Cabinets and Porcelain Flooring Ideas and Designs
Refine by:
Budget
Sort by:Popular Today
21 - 40 of 342 photos
Item 1 of 3
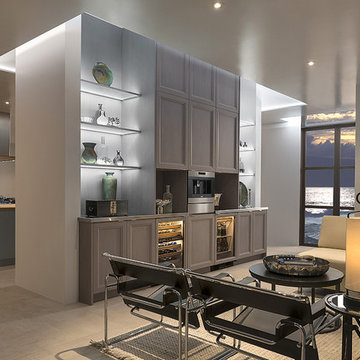
Beverage Bar featuring Wood-Mode 84 cabinets. Door style featured is Whitney Recessed in Walnut with a Matte Winter Sky finish. All cabinets are finished off with a tab pulls and SubZero Wolf appliances. Stainless Steel countertops, Benjamin Moore paint and glass shelves surround the beautiful Wood-Mode cabinets.
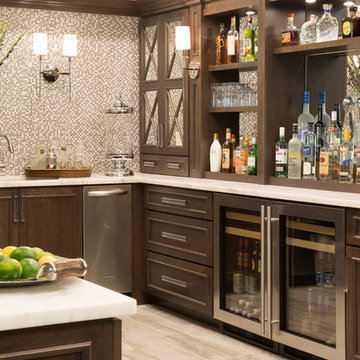
This is an example of a medium sized traditional u-shaped wet bar in St Louis with a submerged sink, recessed-panel cabinets, dark wood cabinets, engineered stone countertops, multi-coloured splashback, mosaic tiled splashback and porcelain flooring.
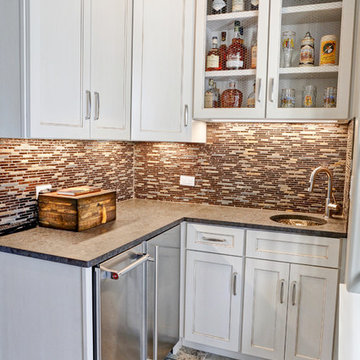
Small classic l-shaped wet bar in Austin with a submerged sink, white cabinets, recessed-panel cabinets, engineered stone countertops, multi-coloured splashback, matchstick tiled splashback, porcelain flooring and brown floors.
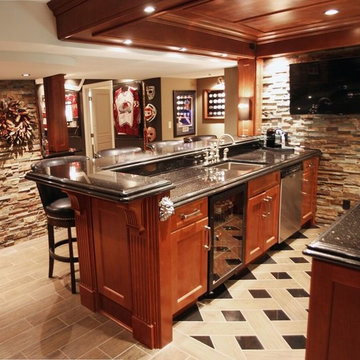
Design ideas for a large traditional galley wet bar with a submerged sink, recessed-panel cabinets, medium wood cabinets, granite worktops, black splashback, stone slab splashback and porcelain flooring.
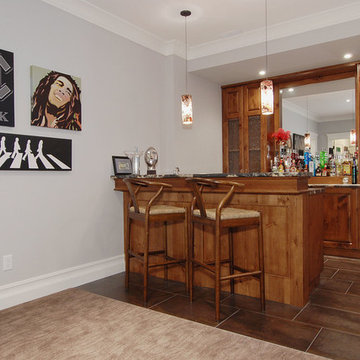
SeeVirtual Marketing & Photography
www.seevirtual360.com
This is an example of a medium sized classic breakfast bar in Vancouver with porcelain flooring, a submerged sink, recessed-panel cabinets, medium wood cabinets, granite worktops and mirror splashback.
This is an example of a medium sized classic breakfast bar in Vancouver with porcelain flooring, a submerged sink, recessed-panel cabinets, medium wood cabinets, granite worktops and mirror splashback.
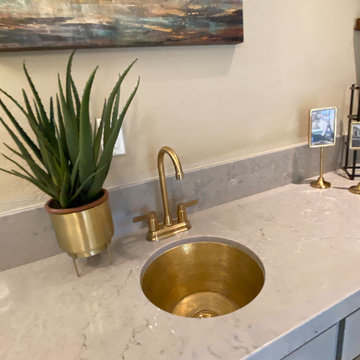
A brass sink and fixtures add interest and warmth to an otherwise cool color scheme.
Photo of a small modern u-shaped wet bar in San Francisco with a submerged sink, recessed-panel cabinets, grey cabinets, engineered stone countertops, grey splashback, engineered quartz splashback, porcelain flooring, brown floors and grey worktops.
Photo of a small modern u-shaped wet bar in San Francisco with a submerged sink, recessed-panel cabinets, grey cabinets, engineered stone countertops, grey splashback, engineered quartz splashback, porcelain flooring, brown floors and grey worktops.
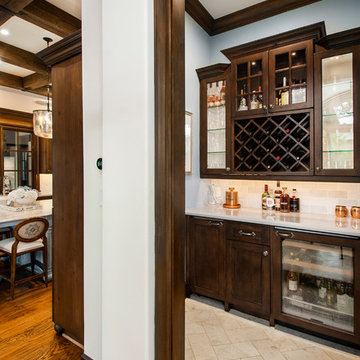
Versatile Imaging
Photo of a medium sized classic single-wall home bar in Dallas with no sink, recessed-panel cabinets, dark wood cabinets, white splashback, porcelain flooring, beige floors and white worktops.
Photo of a medium sized classic single-wall home bar in Dallas with no sink, recessed-panel cabinets, dark wood cabinets, white splashback, porcelain flooring, beige floors and white worktops.
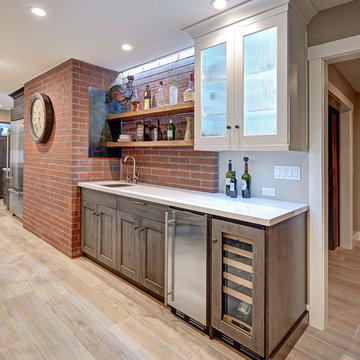
Our carpenters labored every detail from chainsaws to the finest of chisels and brad nails to achieve this eclectic industrial design. This project was not about just putting two things together, it was about coming up with the best solutions to accomplish the overall vision. A true meeting of the minds was required around every turn to achieve "rough" in its most luxurious state.
Featuring multiple Columbia Cabinet finishes; contrasting backsplashes, wall textures and flooring are all part of what makes this project so unique! Features include: Sharp microwave drawer, glass front wine fridge, fully integrated dishwasher, Blanco compost bin recessed into the counter, Walnut floating shelves, and barn house lighting.
PhotographerLink
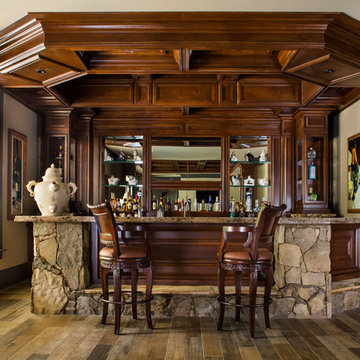
Jeff Herr Photography & JSR Design
Large classic u-shaped breakfast bar in Atlanta with a submerged sink, recessed-panel cabinets, dark wood cabinets, granite worktops, porcelain flooring, brown splashback, brown floors, mirror splashback and multicoloured worktops.
Large classic u-shaped breakfast bar in Atlanta with a submerged sink, recessed-panel cabinets, dark wood cabinets, granite worktops, porcelain flooring, brown splashback, brown floors, mirror splashback and multicoloured worktops.

This is an example of a medium sized contemporary l-shaped dry bar in Tampa with a submerged sink, recessed-panel cabinets, white cabinets, engineered stone countertops, multi-coloured splashback, stone slab splashback, porcelain flooring, beige floors and multicoloured worktops.
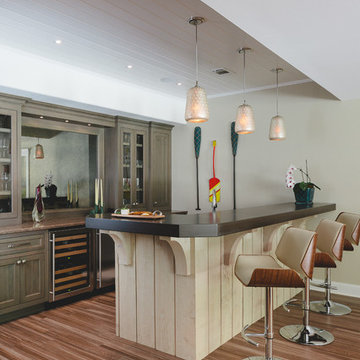
A view of the cedar corbels and paneling that complement the pecan cabinets and bar top.
Gregg Willett Photography
Design ideas for a beach style single-wall breakfast bar in Atlanta with porcelain flooring, recessed-panel cabinets, medium wood cabinets and wood worktops.
Design ideas for a beach style single-wall breakfast bar in Atlanta with porcelain flooring, recessed-panel cabinets, medium wood cabinets and wood worktops.
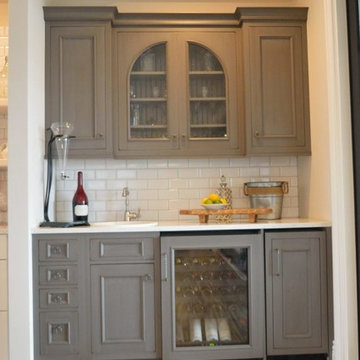
Ketmar Development Corp designed and built this custom lake on Canandaigua Lake. The home was inspired by warm modern farmhouse details like hand-carved wood plank tile, wainscotting, coffered ceilings and a seamless indoor/outdoor covered porch.
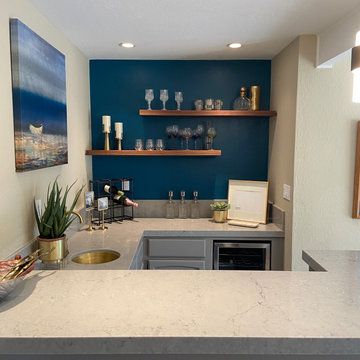
Removing heavy upper cabinets and replacing them with floating shelves on a newly-painted wall transformed this home bar into a stylish spot for entertaining.
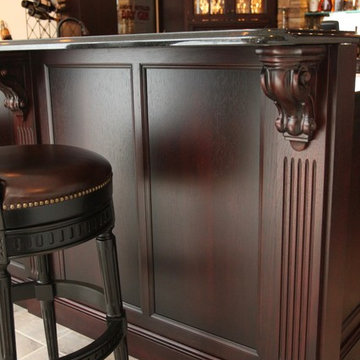
Inspiration for a large classic wet bar with a submerged sink, recessed-panel cabinets, dark wood cabinets, granite worktops, brown splashback, glass tiled splashback and porcelain flooring.
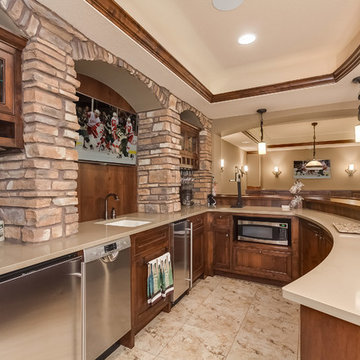
This spacious wet bar features a beautiful curved beige countertop that sits atop custom cabinets. The bar is equipped with a microwave, a dishwasher and a refrigerator for convenient entertaining. ©Finished Basement Company
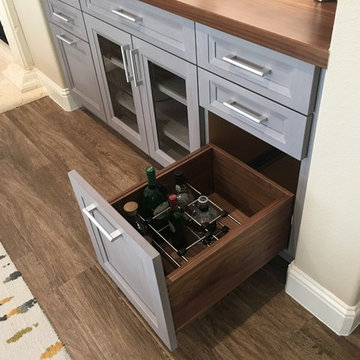
Solid walnut custom cabinetry by Wood-Mode, which features a hand-rubbed gray stain on the 1" thick walnut doors and drawer fronts, features two special liquor storage drawers.

This butlers pantry has it all: Ice maker with capacity to make 100 lbs of ice a day, drawers for coffee mugs, and cabinets for cocktail glasses.
On the flip size of this image is a frosted glass door entrance to a pantry for food and supplies, keep additional storage and prep area out of the way of your guests.
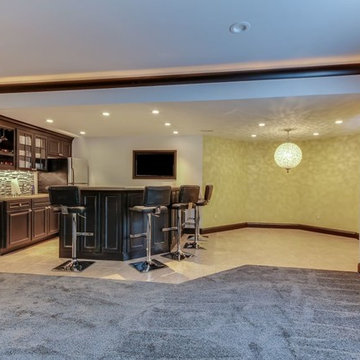
Photo of a medium sized classic single-wall breakfast bar in Orange County with a submerged sink, recessed-panel cabinets, black cabinets, granite worktops, multi-coloured splashback, matchstick tiled splashback and porcelain flooring.

This is an example of a large contemporary single-wall wet bar in Orlando with a submerged sink, recessed-panel cabinets, brown cabinets, granite worktops, multi-coloured splashback, glass tiled splashback, porcelain flooring, beige floors and multicoloured worktops.
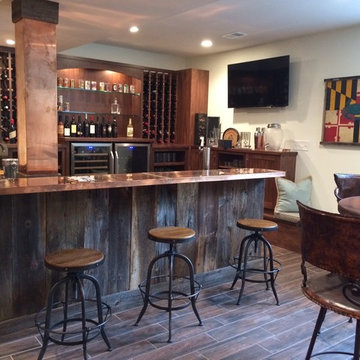
Here is a basement bar in new construction. Homeowner wanted a real sense of place, more like the feel of a bar and not just a family room basement. Natural light windows and a real attention to fabulous construction and design details got them a great space for entertaining.
Home Bar with Recessed-panel Cabinets and Porcelain Flooring Ideas and Designs
2