Home Bar with Recessed-panel Cabinets and Stone Tiled Splashback Ideas and Designs
Refine by:
Budget
Sort by:Popular Today
1 - 20 of 300 photos
Item 1 of 3

With Summer on its way, having a home bar is the perfect setting to host a gathering with family and friends, and having a functional and totally modern home bar will allow you to do so!

This is an example of a small traditional galley wet bar in Other with a submerged sink, recessed-panel cabinets, grey cabinets, composite countertops, grey splashback, stone tiled splashback and medium hardwood flooring.

An enchanting mix of materials highlights this 2,500-square-foot design. A light-filled center entrance connects the main living areas on the roomy first floor with an attached two-car garage in this inviting, four bedroom, five-and-a-half bath abode. A large fireplace warms the hearth room, which is open to the dining and sitting areas. Nearby are a screened-in porch and a family-friendly kitchen. Upstairs are two bedrooms, a great room and bunk room; downstairs you’ll find a traditional gathering room, exercise area and guest bedroom.

Design ideas for a medium sized rustic u-shaped wet bar in Calgary with recessed-panel cabinets, dark wood cabinets, wood worktops, stone tiled splashback, brown splashback, brown floors, brown worktops and a built-in sink.

Design ideas for a small traditional single-wall wet bar in Other with a submerged sink, recessed-panel cabinets, dark wood cabinets, granite worktops, beige splashback, stone tiled splashback, carpet and brown floors.

Exterior Covered Pool house bar area. Groin vaulted masonry ceiling. Outdoor TV's on back stone wall of bar area. Outdoor grill and kitchen.
Photo of a large classic galley breakfast bar in Chicago with a submerged sink, recessed-panel cabinets, dark wood cabinets, granite worktops, stone tiled splashback and slate flooring.
Photo of a large classic galley breakfast bar in Chicago with a submerged sink, recessed-panel cabinets, dark wood cabinets, granite worktops, stone tiled splashback and slate flooring.

This is an example of a traditional galley home bar in New York with a submerged sink, recessed-panel cabinets, black cabinets, quartz worktops, multi-coloured splashback, stone tiled splashback and marble flooring.

A bar provides seating as well as a division between the game room and kitchen area.
Photo by: Daniel Contelmo Jr.
Inspiration for a medium sized rural u-shaped breakfast bar in New York with recessed-panel cabinets, distressed cabinets, granite worktops, stone tiled splashback and dark hardwood flooring.
Inspiration for a medium sized rural u-shaped breakfast bar in New York with recessed-panel cabinets, distressed cabinets, granite worktops, stone tiled splashback and dark hardwood flooring.

A Dillard-Jones Builders design – this home takes advantage of 180-degree views and pays homage to the home’s natural surroundings with stone and timber details throughout the home.
Photographer: Fred Rollison Photography

Photo of a small classic dry bar in Chicago with recessed-panel cabinets, black cabinets, engineered stone countertops, multi-coloured splashback, stone tiled splashback, medium hardwood flooring, beige floors and white worktops.
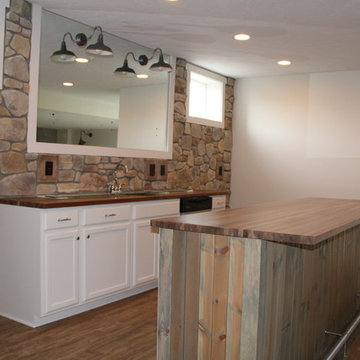
Medium sized rustic galley wet bar in Other with a submerged sink, recessed-panel cabinets, white cabinets, granite worktops, brown splashback, stone tiled splashback and ceramic flooring.
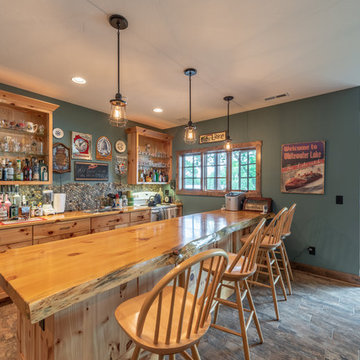
Custom Wisconsin bar with pine cabinets
Inspiration for a medium sized rustic galley breakfast bar in Milwaukee with a built-in sink, recessed-panel cabinets, yellow cabinets, wood worktops, multi-coloured splashback, stone tiled splashback, ceramic flooring, brown floors and yellow worktops.
Inspiration for a medium sized rustic galley breakfast bar in Milwaukee with a built-in sink, recessed-panel cabinets, yellow cabinets, wood worktops, multi-coloured splashback, stone tiled splashback, ceramic flooring, brown floors and yellow worktops.

A basement should be a warm wonderful place to spend time with family in friends. But this one in a Warminster was a dark dingy place that the homeowners avoided. Our team took this blank canvas and added a Bathroom, Bar, and Mud Room. We were able to create a clean and open contemporary look that the home owners love. Now it’s hard to get them upstairs. Their new living space has changed their lives and we are thrilled to have made that possible.
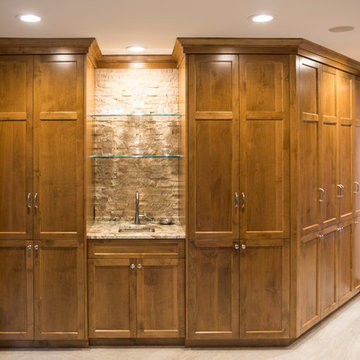
CWC
Design ideas for a medium sized classic single-wall wet bar in Minneapolis with a submerged sink, recessed-panel cabinets, medium wood cabinets, granite worktops, beige splashback, stone tiled splashback and travertine flooring.
Design ideas for a medium sized classic single-wall wet bar in Minneapolis with a submerged sink, recessed-panel cabinets, medium wood cabinets, granite worktops, beige splashback, stone tiled splashback and travertine flooring.
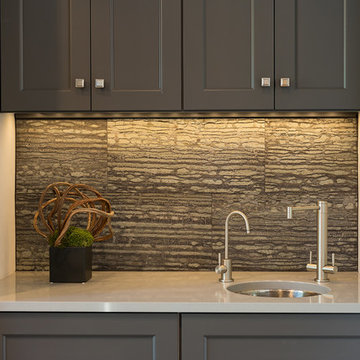
This is an example of a small traditional galley wet bar in Other with a submerged sink, recessed-panel cabinets, grey cabinets, composite countertops, grey splashback, stone tiled splashback and medium hardwood flooring.

Lighting on the floating shelves is the perfect accent to the materials for liquor bottle display.
Photo of a large traditional galley breakfast bar in Other with a built-in sink, recessed-panel cabinets, grey cabinets, composite countertops, grey splashback, stone tiled splashback, light hardwood flooring, beige floors and grey worktops.
Photo of a large traditional galley breakfast bar in Other with a built-in sink, recessed-panel cabinets, grey cabinets, composite countertops, grey splashback, stone tiled splashback, light hardwood flooring, beige floors and grey worktops.
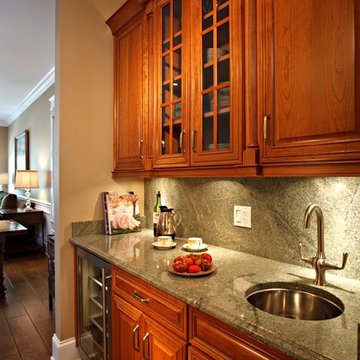
Large traditional l-shaped home bar in Chicago with recessed-panel cabinets, light wood cabinets, granite worktops, grey splashback, stone tiled splashback and ceramic flooring.

Martha O'Hara Interiors, Interior Design | L. Cramer Builders + Remodelers, Builder | Troy Thies, Photography | Shannon Gale, Photo Styling
Please Note: All “related,” “similar,” and “sponsored” products tagged or listed by Houzz are not actual products pictured. They have not been approved by Martha O’Hara Interiors nor any of the professionals credited. For information about our work, please contact design@oharainteriors.com.
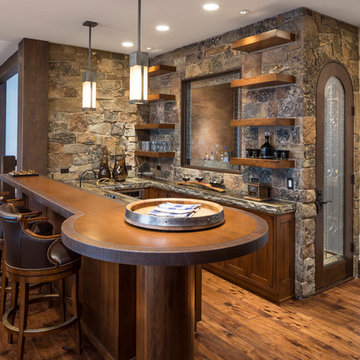
Medium sized rustic u-shaped breakfast bar in Salt Lake City with dark wood cabinets, stone tiled splashback, medium hardwood flooring, brown worktops, recessed-panel cabinets, wood worktops, brown splashback and brown floors.

With Summer on its way, having a home bar is the perfect setting to host a gathering with family and friends, and having a functional and totally modern home bar will allow you to do so!
Home Bar with Recessed-panel Cabinets and Stone Tiled Splashback Ideas and Designs
1