Home Bar with Recessed-panel Cabinets and Travertine Splashback Ideas and Designs
Refine by:
Budget
Sort by:Popular Today
1 - 20 of 24 photos
Item 1 of 3
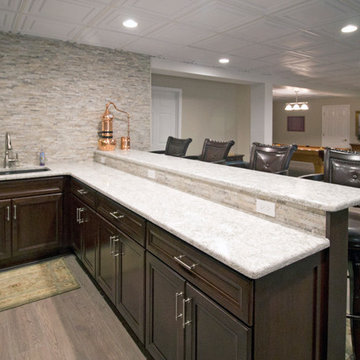
photos by Jennifer Oliver
Inspiration for a large classic galley wet bar in Chicago with a submerged sink, recessed-panel cabinets, dark wood cabinets, engineered stone countertops, grey splashback, travertine splashback, laminate floors and grey floors.
Inspiration for a large classic galley wet bar in Chicago with a submerged sink, recessed-panel cabinets, dark wood cabinets, engineered stone countertops, grey splashback, travertine splashback, laminate floors and grey floors.
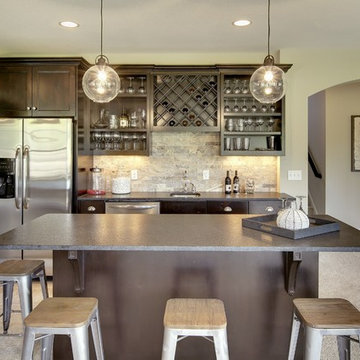
Basement bar with fridge and dishwasher. Sophisticated stone subway tile backsplash. Cabinets with space and a place for all your glass ware and wine. Photography by Spacecrafting
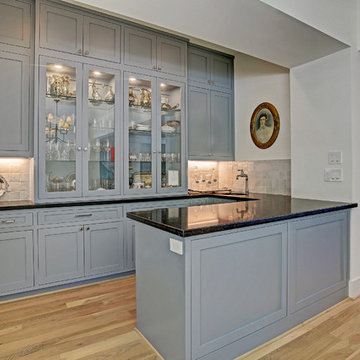
Design ideas for a large classic u-shaped wet bar in Houston with a submerged sink, recessed-panel cabinets, blue cabinets, granite worktops, beige splashback, travertine splashback, light hardwood flooring, brown floors and black worktops.
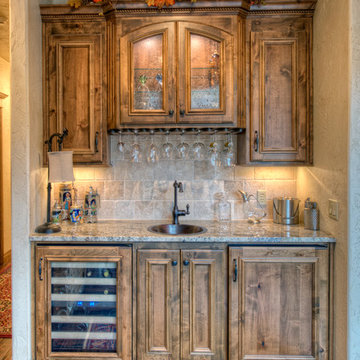
Medium sized classic single-wall wet bar in Other with a built-in sink, recessed-panel cabinets, medium wood cabinets, granite worktops, beige splashback, dark hardwood flooring and travertine splashback.
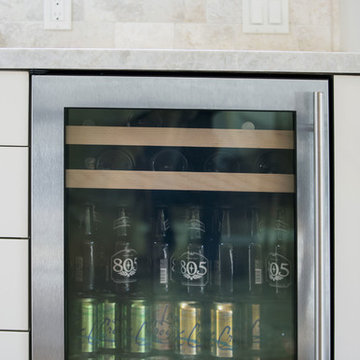
We included an extra mini fridge in this kitchen remodel that acts as a great place to store and display beverages. The stainless steel frame matches the look and feel of the other appliances in the room, but the clear glass door offers a peek into the fridge, creating a great atmosphere for the room.
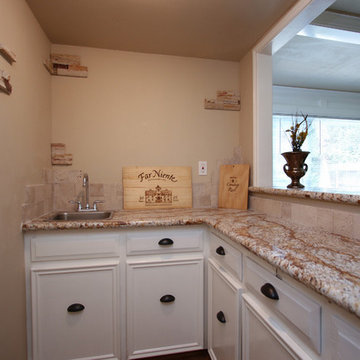
This is an example of a medium sized mediterranean l-shaped wet bar in Other with a built-in sink, recessed-panel cabinets, white cabinets, granite worktops, beige splashback, travertine splashback, laminate floors, brown floors and multicoloured worktops.
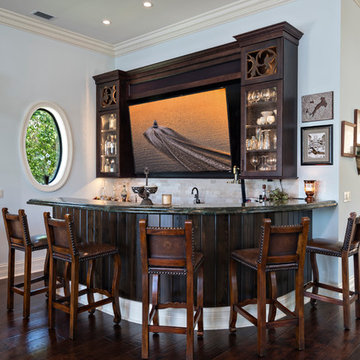
Ron Rosenzweig, Inc.
This is an example of a large mediterranean l-shaped breakfast bar in Miami with a submerged sink, recessed-panel cabinets, dark wood cabinets, granite worktops, beige splashback, travertine splashback, dark hardwood flooring and brown floors.
This is an example of a large mediterranean l-shaped breakfast bar in Miami with a submerged sink, recessed-panel cabinets, dark wood cabinets, granite worktops, beige splashback, travertine splashback, dark hardwood flooring and brown floors.
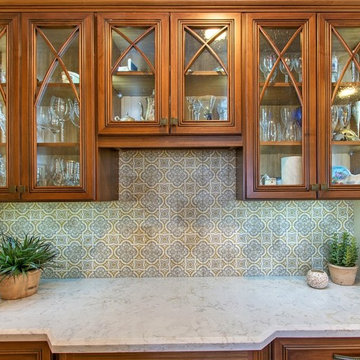
A laundry room flood gave opportunity for a brand new kitchen including an improved floor plan, new custom cabinets and fabulous organization. Creating separate work zones for this busy family was the key. The island houses all tools necessary for this avid baker. Including a hinged mixer shelf, pull out utensil bin and tray base cabinet. The wall layout has everything you need to prep and cook a gourmet meal. Reconfiguring the niche created additional pantry and baking pan storage. Adding seeded glass and mullions gave this client plenty of space to display her favorite items. A new wine bar in the hall provided storage and improved aesthetics.
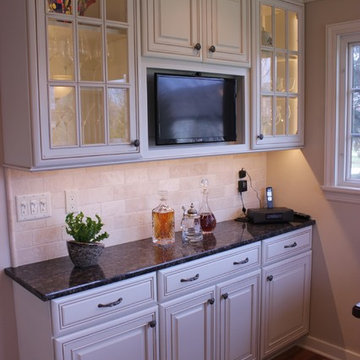
Medium sized contemporary single-wall wet bar in Other with recessed-panel cabinets, white cabinets, granite worktops, beige splashback, travertine splashback, medium hardwood flooring and brown floors.
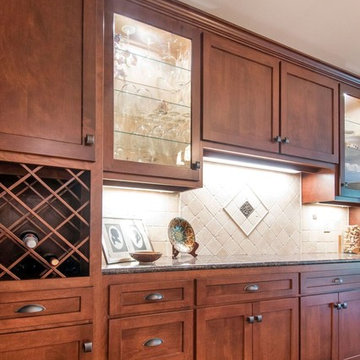
Design ideas for a medium sized classic single-wall home bar in Cincinnati with no sink, recessed-panel cabinets, dark wood cabinets, granite worktops, beige splashback, travertine splashback, medium hardwood flooring, brown floors and grey worktops.
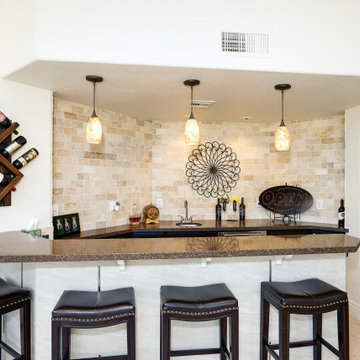
Design ideas for a medium sized traditional home bar in Phoenix with a submerged sink, recessed-panel cabinets, dark wood cabinets, porcelain flooring, beige floors, granite worktops, beige splashback, travertine splashback and multicoloured worktops.
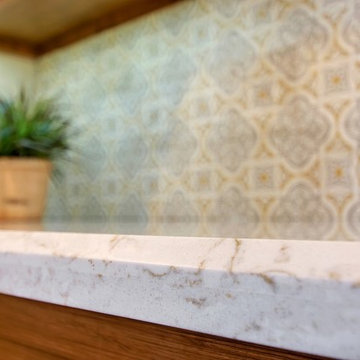
A laundry room flood gave opportunity for a brand new kitchen including an improved floor plan, new custom cabinets and fabulous organization. Creating separate work zones for this busy family was the key. The island houses all tools necessary for this avid baker. Including a hinged mixer shelf, pull out utensil bin and tray base cabinet. The wall layout has everything you need to prep and cook a gourmet meal. Reconfiguring the niche created additional pantry and baking pan storage. Adding seeded glass and mullions gave this client plenty of space to display her favorite items. A new wine bar in the hall provided storage and improved aesthetics.
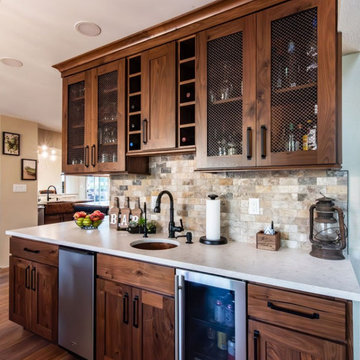
Warm woods, a mix of materials, texture and color make this home feel cozy and inviting.
Large rustic single-wall wet bar in Denver with a submerged sink, recessed-panel cabinets, dark wood cabinets, quartz worktops, multi-coloured splashback, travertine splashback, dark hardwood flooring, brown floors and white worktops.
Large rustic single-wall wet bar in Denver with a submerged sink, recessed-panel cabinets, dark wood cabinets, quartz worktops, multi-coloured splashback, travertine splashback, dark hardwood flooring, brown floors and white worktops.
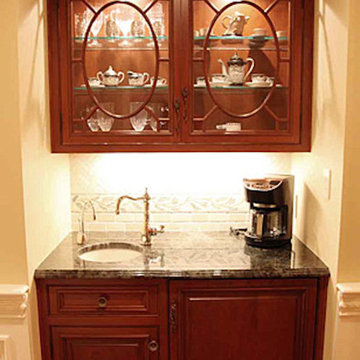
Medium sized traditional single-wall wet bar in New York with a submerged sink, recessed-panel cabinets, medium wood cabinets, granite worktops, beige splashback, travertine splashback, medium hardwood flooring and brown floors.
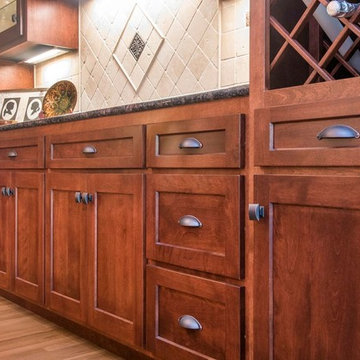
Design ideas for a medium sized classic single-wall home bar in Cincinnati with no sink, recessed-panel cabinets, dark wood cabinets, granite worktops, beige splashback, travertine splashback, medium hardwood flooring, brown floors and grey worktops.
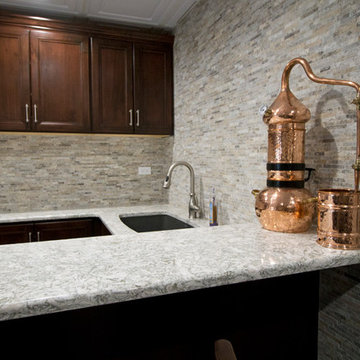
photos by Jennifer Oliver
This is an example of a large classic galley wet bar in Chicago with a submerged sink, recessed-panel cabinets, dark wood cabinets, engineered stone countertops, grey splashback, travertine splashback, laminate floors and grey floors.
This is an example of a large classic galley wet bar in Chicago with a submerged sink, recessed-panel cabinets, dark wood cabinets, engineered stone countertops, grey splashback, travertine splashback, laminate floors and grey floors.
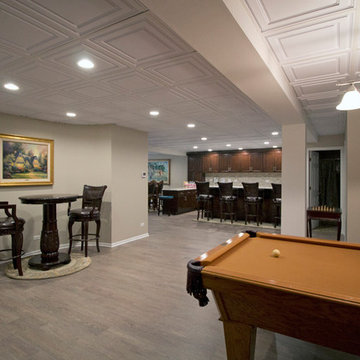
photos by Jennifer Oliver
Photo of a large classic galley wet bar in Chicago with a submerged sink, recessed-panel cabinets, dark wood cabinets, engineered stone countertops, grey splashback, travertine splashback, laminate floors and grey floors.
Photo of a large classic galley wet bar in Chicago with a submerged sink, recessed-panel cabinets, dark wood cabinets, engineered stone countertops, grey splashback, travertine splashback, laminate floors and grey floors.
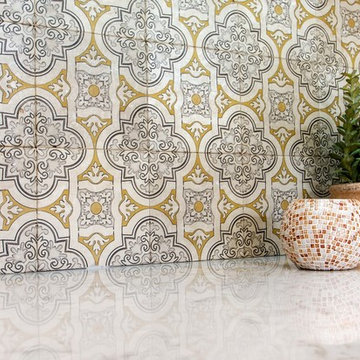
A laundry room flood gave opportunity for a brand new kitchen including an improved floor plan, new custom cabinets and fabulous organization. Creating separate work zones for this busy family was the key. The island houses all tools necessary for this avid baker. Including a hinged mixer shelf, pull out utensil bin and tray base cabinet. The wall layout has everything you need to prep and cook a gourmet meal. Reconfiguring the niche created additional pantry and baking pan storage. Adding seeded glass and mullions gave this client plenty of space to display her favorite items. A new wine bar in the hall provided storage and improved aesthetics.
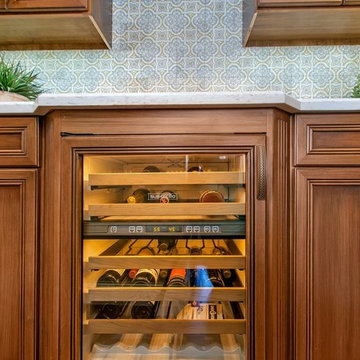
A laundry room flood gave opportunity for a brand new kitchen including an improved floor plan, new custom cabinets and fabulous organization. Creating separate work zones for this busy family was the key. The island houses all tools necessary for this avid baker. Including a hinged mixer shelf, pull out utensil bin and tray base cabinet. The wall layout has everything you need to prep and cook a gourmet meal. Reconfiguring the niche created additional pantry and baking pan storage. Adding seeded glass and mullions gave this client plenty of space to display her favorite items. A new wine bar in the hall provided storage and improved aesthetics.
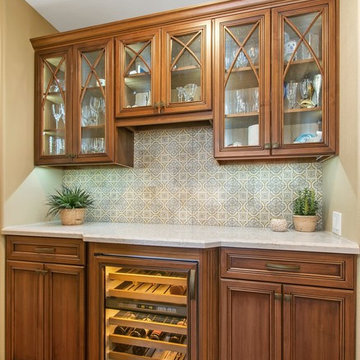
A laundry room flood gave opportunity for a brand new kitchen including an improved floor plan, new custom cabinets and fabulous organization. Creating separate work zones for this busy family was the key. The island houses all tools necessary for this avid baker. Including a hinged mixer shelf, pull out utensil bin and tray base cabinet. The wall layout has everything you need to prep and cook a gourmet meal. Reconfiguring the niche created additional pantry and baking pan storage. Adding seeded glass and mullions gave this client plenty of space to display her favorite items. A new wine bar in the hall provided storage and improved aesthetics.
Home Bar with Recessed-panel Cabinets and Travertine Splashback Ideas and Designs
1