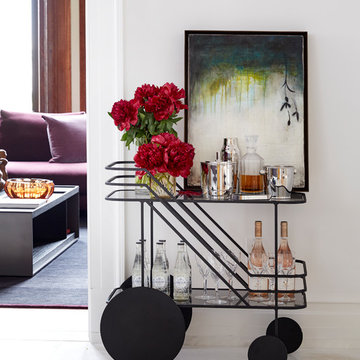Home Bar with Red Floors and White Floors Ideas and Designs
Refine by:
Budget
Sort by:Popular Today
41 - 60 of 543 photos
Item 1 of 3
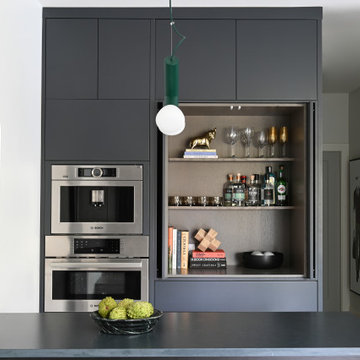
Modern single-wall dry bar in Vancouver with flat-panel cabinets, marble worktops, light hardwood flooring, white floors and black worktops.
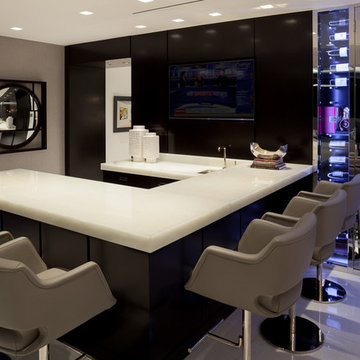
•Photo by Argonaut Architectural•
Large contemporary u-shaped breakfast bar in Miami with quartz worktops, marble flooring, white floors and white worktops.
Large contemporary u-shaped breakfast bar in Miami with quartz worktops, marble flooring, white floors and white worktops.
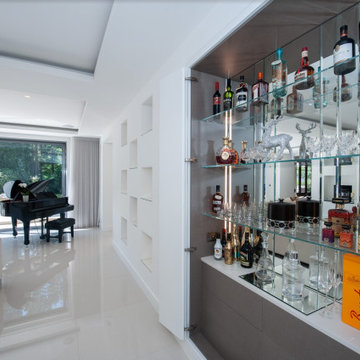
Inspiration for a small contemporary single-wall dry bar in Other with flat-panel cabinets, composite countertops, mirror splashback, porcelain flooring, white floors and white worktops.
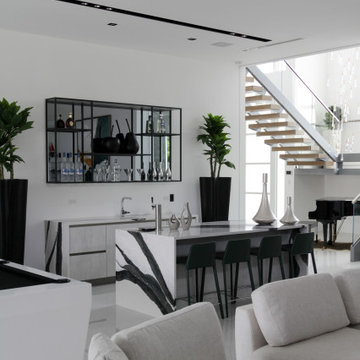
Custom Home Bar, Concrete Laminate Design
Design ideas for a medium sized contemporary galley breakfast bar in Miami with a submerged sink, flat-panel cabinets, grey cabinets, engineered stone countertops, ceramic flooring, white floors and white worktops.
Design ideas for a medium sized contemporary galley breakfast bar in Miami with a submerged sink, flat-panel cabinets, grey cabinets, engineered stone countertops, ceramic flooring, white floors and white worktops.
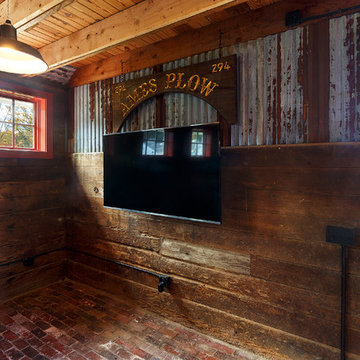
Indoor bar and TV area built into renovated barn
Medium sized farmhouse galley breakfast bar in Boston with dark wood cabinets, wood worktops, brick flooring and red floors.
Medium sized farmhouse galley breakfast bar in Boston with dark wood cabinets, wood worktops, brick flooring and red floors.
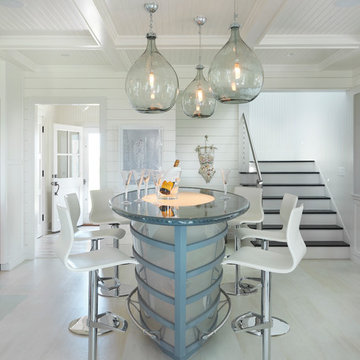
custom designed bar of a ships hull featuring up lighting under frosted glass inset adjacent to old folk lore and sketches of whales on bar top
Design ideas for a beach style breakfast bar in Boston with no sink and white floors.
Design ideas for a beach style breakfast bar in Boston with no sink and white floors.
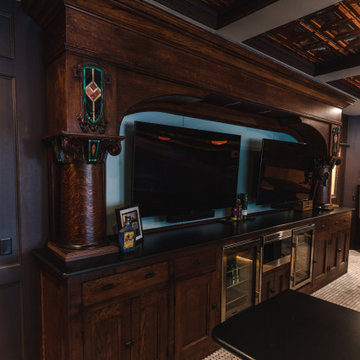
Stunning back bar was retro-fitted for modern appliances. Center island features a trough sink & appliances for entertaining.
Inspiration for an expansive traditional u-shaped breakfast bar in Other with a submerged sink, shaker cabinets, medium wood cabinets, engineered stone countertops, porcelain flooring, white floors and black worktops.
Inspiration for an expansive traditional u-shaped breakfast bar in Other with a submerged sink, shaker cabinets, medium wood cabinets, engineered stone countertops, porcelain flooring, white floors and black worktops.
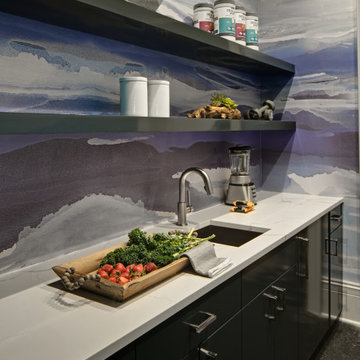
A bar area off of the home gym - featuring gray lacquered cabinetry, a waterfall edge countertop, and floating shelves above. The room is wallpapered with a custom vinyl mural in shades of blue, reminiscent of water waves.
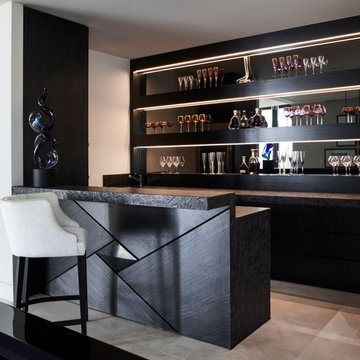
Inspiration for a medium sized contemporary galley wet bar in Melbourne with a submerged sink, recessed-panel cabinets, black cabinets, granite worktops, black splashback, mirror splashback, marble flooring, white floors and grey worktops.

Homeowner wanted a modern wet bar with hints of rusticity. These custom cabinets have metal mesh inserts in upper cabinets and painted brick backsplash. The wine storage area is recessed into the wall to allow more open floor space

Rustic White Photography
Design ideas for a medium sized classic galley breakfast bar in Atlanta with a submerged sink, shaker cabinets, grey cabinets, wood worktops, red splashback, brick splashback, concrete flooring, red floors and brown worktops.
Design ideas for a medium sized classic galley breakfast bar in Atlanta with a submerged sink, shaker cabinets, grey cabinets, wood worktops, red splashback, brick splashback, concrete flooring, red floors and brown worktops.
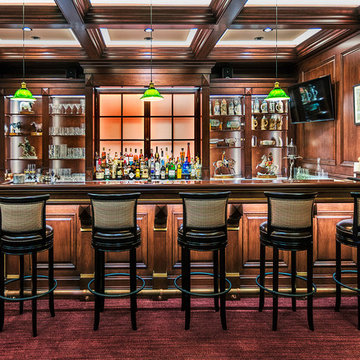
Photo of a large classic breakfast bar in Denver with granite worktops, wood splashback, open cabinets, dark wood cabinets, carpet and red floors.
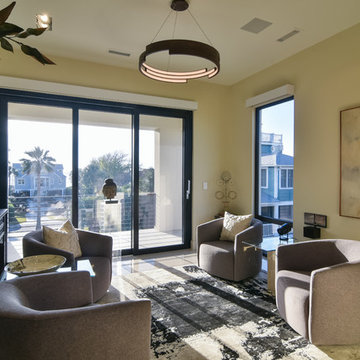
Tripp Smith
This is an example of a small contemporary home bar in Charleston with porcelain flooring and white floors.
This is an example of a small contemporary home bar in Charleston with porcelain flooring and white floors.
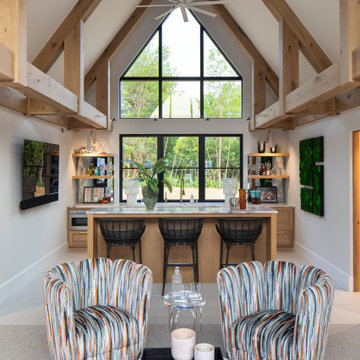
2021 Artisan Home Tour
Builder: Hendel Homes
Photo: Landmark Photography
Have questions about this home? Please reach out to the builder listed above to learn more.

This butlers pantry has it all: Ice maker with capacity to make 100 lbs of ice a day, drawers for coffee mugs, and cabinets for cocktail glasses.
On the flip size of this image is a frosted glass door entrance to a pantry for food and supplies, keep additional storage and prep area out of the way of your guests.

Fully integrated Signature Estate featuring Creston controls and Crestron panelized lighting, and Crestron motorized shades and draperies, whole-house audio and video, HVAC, voice and video communication atboth both the front door and gate. Modern, warm, and clean-line design, with total custom details and finishes. The front includes a serene and impressive atrium foyer with two-story floor to ceiling glass walls and multi-level fire/water fountains on either side of the grand bronze aluminum pivot entry door. Elegant extra-large 47'' imported white porcelain tile runs seamlessly to the rear exterior pool deck, and a dark stained oak wood is found on the stairway treads and second floor. The great room has an incredible Neolith onyx wall and see-through linear gas fireplace and is appointed perfectly for views of the zero edge pool and waterway.
The club room features a bar and wine featuring a cable wine racking system, comprised of cables made from the finest grade of stainless steel that makes it look as though the wine is floating on air. A center spine stainless steel staircase has a smoked glass railing and wood handrail.
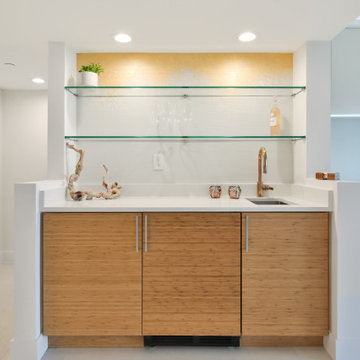
Luxury beach condo renovation. Contemporary kitchen, bathroom, custom cabinetry
Design ideas for a small contemporary single-wall wet bar in Miami with a submerged sink, flat-panel cabinets, medium wood cabinets, white floors and white worktops.
Design ideas for a small contemporary single-wall wet bar in Miami with a submerged sink, flat-panel cabinets, medium wood cabinets, white floors and white worktops.

Traditional galley home bar in Sacramento with a submerged sink, glass-front cabinets, grey cabinets, wood worktops, white floors and brown worktops.
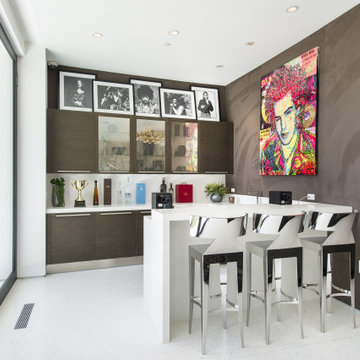
Photo of a medium sized contemporary u-shaped breakfast bar in Los Angeles with flat-panel cabinets, medium wood cabinets, white splashback, white floors and white worktops.
Home Bar with Red Floors and White Floors Ideas and Designs
3
