Home Bar with Red Floors and Yellow Floors Ideas and Designs
Refine by:
Budget
Sort by:Popular Today
101 - 120 of 142 photos
Item 1 of 3
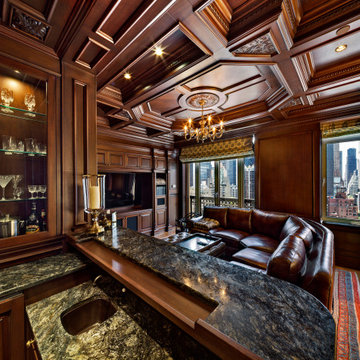
Design ideas for a large traditional u-shaped breakfast bar in New York with glass-front cabinets, medium wood cabinets, granite worktops, laminate floors, yellow floors, grey worktops and a submerged sink.
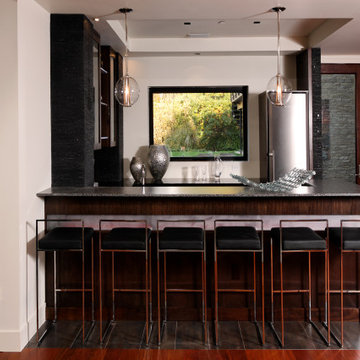
Design ideas for a contemporary u-shaped wet bar in DC Metro with a submerged sink, glass-front cabinets, dark wood cabinets, engineered stone countertops, medium hardwood flooring, red floors and grey worktops.
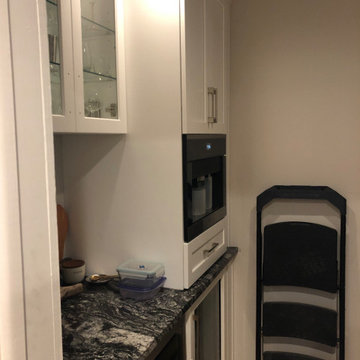
Butler pantry area with two under counter refrigerators, and a built in coffee machine. White shaker cabinets, and granite countertops round out this space.
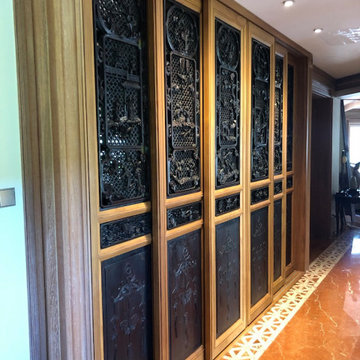
Design ideas for a small world-inspired single-wall home bar in Singapore with recessed-panel cabinets, granite worktops, marble flooring and red floors.
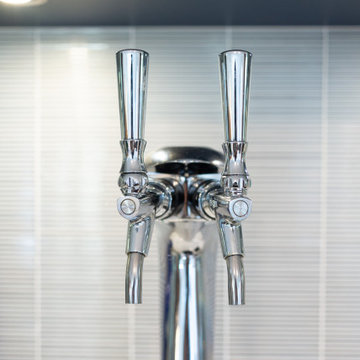
Wet bar with Perlick Beer Dispenser and U-line beverage. Brizo faucet and Caesarstone counter top
This is an example of a small traditional u-shaped wet bar in Los Angeles with a submerged sink, recessed-panel cabinets, blue cabinets, engineered stone countertops, mosaic tiled splashback, dark hardwood flooring, red floors and white worktops.
This is an example of a small traditional u-shaped wet bar in Los Angeles with a submerged sink, recessed-panel cabinets, blue cabinets, engineered stone countertops, mosaic tiled splashback, dark hardwood flooring, red floors and white worktops.
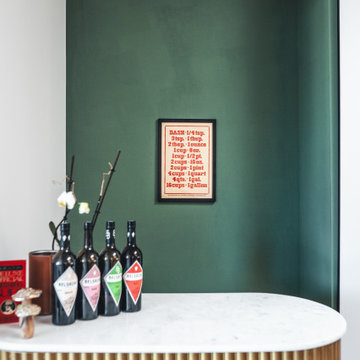
Photo of a medium sized modern galley wet bar in Berlin with open cabinets, marble worktops, medium hardwood flooring, red floors and white worktops.
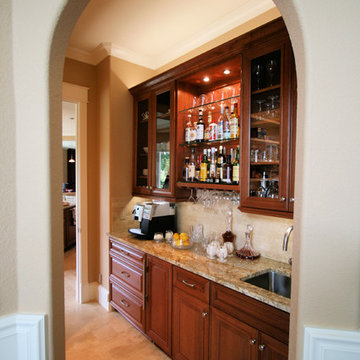
The updated butler's pantry blends with the kitchen. Custom cherry cabinets feature glass inserts in the upper doors, and there's an open cabinet for liquor. The countertop has the same granite as the kitchen, and travertine tiles were used for the backsplash. There's an integrated ice maker and a built-in espresso machine. LED strip lights were used above and under the wall cabinets. LED puck lights enhance the liquor storage.
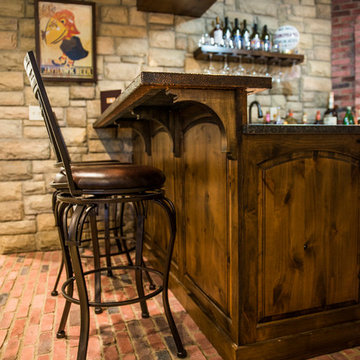
Rustic Style Basement Remodel with Bar - Photo Credits Kristol Kumar Photography
Inspiration for a medium sized rustic u-shaped breakfast bar in Kansas City with brick flooring, red floors, a submerged sink, raised-panel cabinets, dark wood cabinets, red splashback and brown worktops.
Inspiration for a medium sized rustic u-shaped breakfast bar in Kansas City with brick flooring, red floors, a submerged sink, raised-panel cabinets, dark wood cabinets, red splashback and brown worktops.
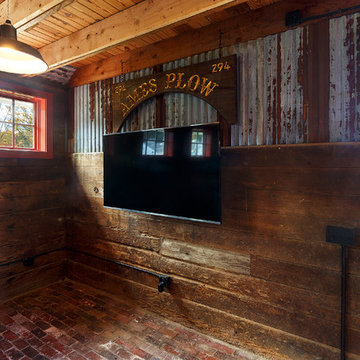
Indoor bar and TV area built into renovated barn
Medium sized farmhouse galley breakfast bar in Boston with dark wood cabinets, wood worktops, brick flooring and red floors.
Medium sized farmhouse galley breakfast bar in Boston with dark wood cabinets, wood worktops, brick flooring and red floors.
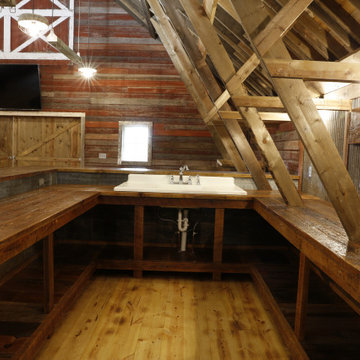
This bar was created from reclaimed barn wood salvaged form the customers original barn.
This is an example of an expansive rustic u-shaped wet bar in Other with a built-in sink, open cabinets, distressed cabinets, wood worktops, grey splashback, metal splashback, light hardwood flooring, yellow floors and brown worktops.
This is an example of an expansive rustic u-shaped wet bar in Other with a built-in sink, open cabinets, distressed cabinets, wood worktops, grey splashback, metal splashback, light hardwood flooring, yellow floors and brown worktops.
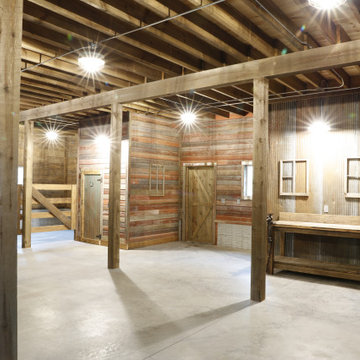
This bar was created from reclaimed barn wood salvaged form the customers original barn.
Expansive rustic u-shaped wet bar in Other with a built-in sink, open cabinets, distressed cabinets, wood worktops, grey splashback, metal splashback, light hardwood flooring, yellow floors and brown worktops.
Expansive rustic u-shaped wet bar in Other with a built-in sink, open cabinets, distressed cabinets, wood worktops, grey splashback, metal splashback, light hardwood flooring, yellow floors and brown worktops.
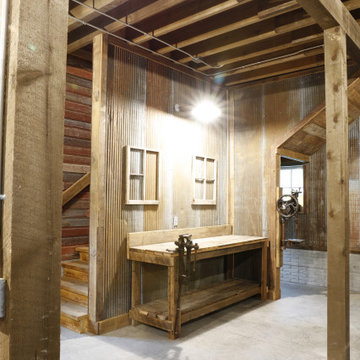
This bar was created from reclaimed barn wood salvaged form the customers original barn.
Inspiration for an expansive rustic u-shaped wet bar in Other with a built-in sink, open cabinets, distressed cabinets, wood worktops, grey splashback, metal splashback, light hardwood flooring, yellow floors and brown worktops.
Inspiration for an expansive rustic u-shaped wet bar in Other with a built-in sink, open cabinets, distressed cabinets, wood worktops, grey splashback, metal splashback, light hardwood flooring, yellow floors and brown worktops.
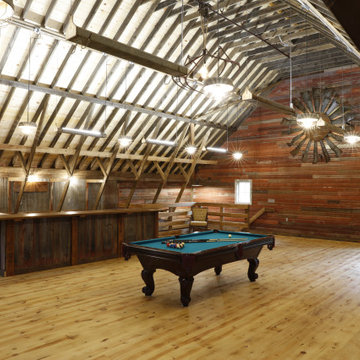
This bar was created from reclaimed barn wood salvaged form the customers original barn.
Inspiration for an expansive rustic u-shaped wet bar in Other with a built-in sink, open cabinets, distressed cabinets, wood worktops, grey splashback, metal splashback, light hardwood flooring, yellow floors and brown worktops.
Inspiration for an expansive rustic u-shaped wet bar in Other with a built-in sink, open cabinets, distressed cabinets, wood worktops, grey splashback, metal splashback, light hardwood flooring, yellow floors and brown worktops.
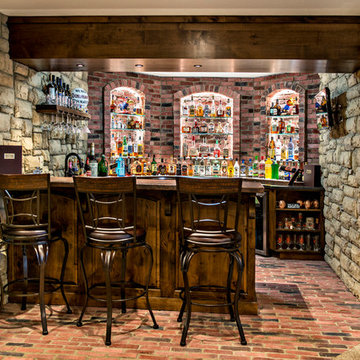
Rustic Style Basement Remodel with Bar - Photo Credits Kristol Kumar Photography
Inspiration for a medium sized rustic u-shaped breakfast bar in Kansas City with brick flooring, red floors, dark wood cabinets, brown worktops, a submerged sink, raised-panel cabinets and red splashback.
Inspiration for a medium sized rustic u-shaped breakfast bar in Kansas City with brick flooring, red floors, dark wood cabinets, brown worktops, a submerged sink, raised-panel cabinets and red splashback.
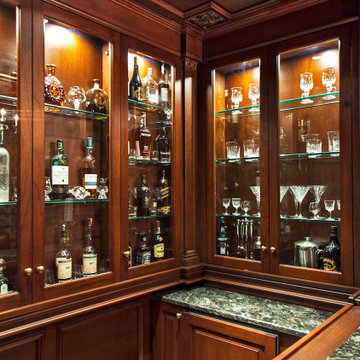
Design ideas for a large classic u-shaped breakfast bar in New York with glass-front cabinets, medium wood cabinets, granite worktops, laminate floors, yellow floors, grey worktops and a submerged sink.
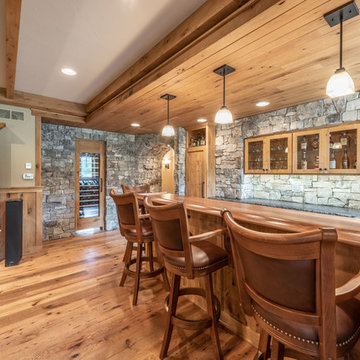
Custom bar with stone backslash and white oak mill-work
Inspiration for a medium sized traditional galley breakfast bar in Milwaukee with a submerged sink, shaker cabinets, distressed cabinets, wood worktops, grey splashback, limestone splashback, light hardwood flooring, yellow floors and brown worktops.
Inspiration for a medium sized traditional galley breakfast bar in Milwaukee with a submerged sink, shaker cabinets, distressed cabinets, wood worktops, grey splashback, limestone splashback, light hardwood flooring, yellow floors and brown worktops.

This bar was created from reclaimed barn wood salvaged form the customers original barn.
Expansive rustic u-shaped wet bar in Other with a built-in sink, open cabinets, distressed cabinets, wood worktops, grey splashback, metal splashback, light hardwood flooring, yellow floors and brown worktops.
Expansive rustic u-shaped wet bar in Other with a built-in sink, open cabinets, distressed cabinets, wood worktops, grey splashback, metal splashback, light hardwood flooring, yellow floors and brown worktops.
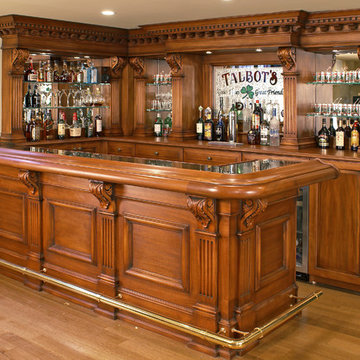
This is an example of a medium sized single-wall breakfast bar in New York with raised-panel cabinets, wood worktops, no sink, medium wood cabinets, grey splashback, mirror splashback, laminate floors, yellow floors and yellow worktops.
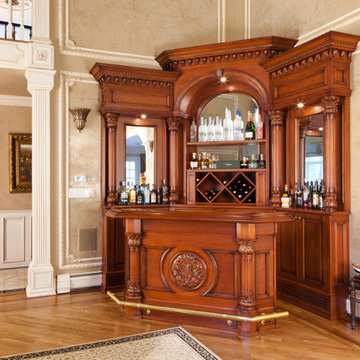
Photo of a medium sized single-wall breakfast bar in New York with raised-panel cabinets, medium wood cabinets, wood worktops, no sink, mirror splashback, laminate floors, yellow floors and yellow worktops.
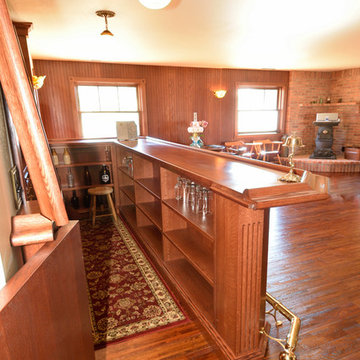
Quarter sawn white oak Victorian style bar; Brass footrail; wood counter top; LED illuminated shelves; Image by UDCC
Inspiration for a medium sized victorian home bar in Other with red cabinets, wood worktops, wood splashback, dark hardwood flooring, yellow floors and red worktops.
Inspiration for a medium sized victorian home bar in Other with red cabinets, wood worktops, wood splashback, dark hardwood flooring, yellow floors and red worktops.
Home Bar with Red Floors and Yellow Floors Ideas and Designs
6