Home Bar with Slate Flooring and Concrete Flooring Ideas and Designs
Refine by:
Budget
Sort by:Popular Today
21 - 40 of 1,506 photos
Item 1 of 3
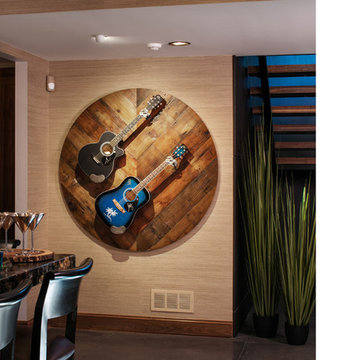
Photo of a large urban single-wall breakfast bar in Omaha with open cabinets, brick splashback, concrete flooring and grey floors.

This is an example of a contemporary home bar in San Francisco with flat-panel cabinets, dark wood cabinets, black splashback, concrete flooring, grey floors and white worktops.

ARC Photography
This is an example of a medium sized contemporary single-wall wet bar in Los Angeles with a submerged sink, brown cabinets, soapstone worktops, grey splashback, metal splashback, concrete flooring and shaker cabinets.
This is an example of a medium sized contemporary single-wall wet bar in Los Angeles with a submerged sink, brown cabinets, soapstone worktops, grey splashback, metal splashback, concrete flooring and shaker cabinets.
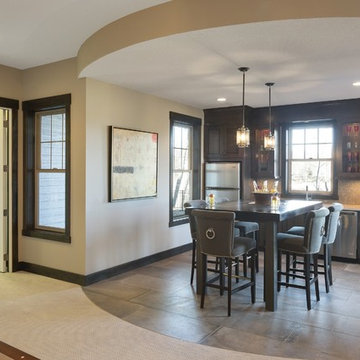
Spacecrafting
Small classic single-wall wet bar in Minneapolis with a submerged sink, shaker cabinets, dark wood cabinets, quartz worktops, beige splashback, metro tiled splashback and slate flooring.
Small classic single-wall wet bar in Minneapolis with a submerged sink, shaker cabinets, dark wood cabinets, quartz worktops, beige splashback, metro tiled splashback and slate flooring.
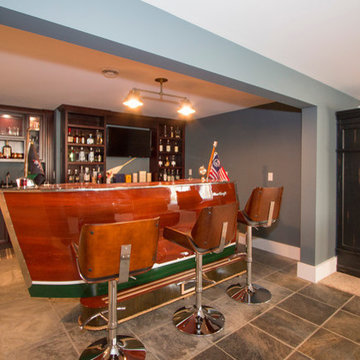
This is an example of a large beach style breakfast bar in Chicago with open cabinets, dark wood cabinets, wood worktops, slate flooring and grey floors.

Inspiration for a medium sized eclectic galley breakfast bar in London with white cabinets, mirror splashback, open cabinets, marble worktops, concrete flooring and no sink.

Lincoln Barbour
Medium sized midcentury l-shaped wet bar in Portland with flat-panel cabinets, beige floors, light wood cabinets, a submerged sink, concrete flooring and white worktops.
Medium sized midcentury l-shaped wet bar in Portland with flat-panel cabinets, beige floors, light wood cabinets, a submerged sink, concrete flooring and white worktops.

Inspiration for a medium sized traditional single-wall wet bar in Calgary with a submerged sink, flat-panel cabinets, medium wood cabinets, composite countertops, grey splashback, porcelain splashback, concrete flooring and grey floors.

Picture Perfect House
Photo of a medium sized traditional single-wall wet bar in Chicago with a submerged sink, recessed-panel cabinets, medium wood cabinets, soapstone worktops, white splashback, wood splashback, slate flooring, black floors and black worktops.
Photo of a medium sized traditional single-wall wet bar in Chicago with a submerged sink, recessed-panel cabinets, medium wood cabinets, soapstone worktops, white splashback, wood splashback, slate flooring, black floors and black worktops.

Photo Credits-Schubat Contracting and Renovations
Century Old reclaimed lumber, Chicago common brick and pavers, Bevolo Gas lights, unique concrete countertops, all combine with the slate flooring for a virtually maintenance free Outdoor Room.

Inspiration for a medium sized rustic galley breakfast bar in Denver with a built-in sink, raised-panel cabinets, dark wood cabinets, copper worktops, multi-coloured splashback, stone tiled splashback, concrete flooring and brown floors.
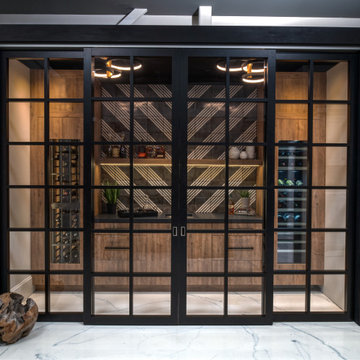
This modern Sophisticate home bar is tucked in nicely behind the sliding doors and features a Thermador wine column, and a fantastic modern backsplash tile design with a European Melamine slab wood grain door style.
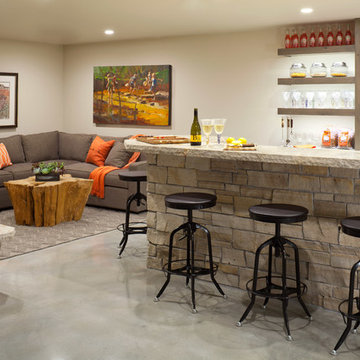
Emily Minton Redfield; EMR Photography
Photo of a traditional breakfast bar in Denver with open cabinets and concrete flooring.
Photo of a traditional breakfast bar in Denver with open cabinets and concrete flooring.
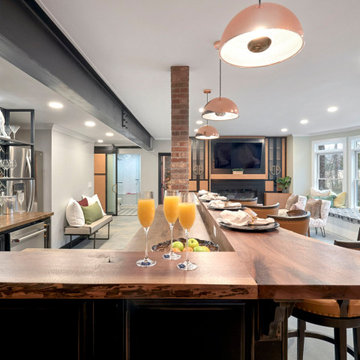
Home Bar Area
Inspiration for a large eclectic l-shaped breakfast bar in Other with a submerged sink, recessed-panel cabinets, black cabinets, wood worktops, mirror splashback, concrete flooring, grey floors and brown worktops.
Inspiration for a large eclectic l-shaped breakfast bar in Other with a submerged sink, recessed-panel cabinets, black cabinets, wood worktops, mirror splashback, concrete flooring, grey floors and brown worktops.
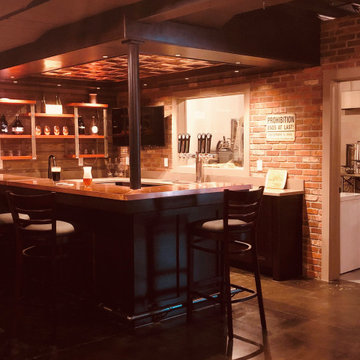
In this project, Rochman Design Build converted an unfinished basement of a new Ann Arbor home into a stunning home pub and entertaining area, with commercial grade space for the owners' craft brewing passion. The feel is that of a speakeasy as a dark and hidden gem found in prohibition time. The materials include charcoal stained concrete floor, an arched wall veneered with red brick, and an exposed ceiling structure painted black. Bright copper is used as the sparkling gem with a pressed-tin-type ceiling over the bar area, which seats 10, copper bar top and concrete counters. Old style light fixtures with bare Edison bulbs, well placed LED accent lights under the bar top, thick shelves, steel supports and copper rivet connections accent the feel of the 6 active taps old-style pub. Meanwhile, the brewing room is splendidly modern with large scale brewing equipment, commercial ventilation hood, wash down facilities and specialty equipment. A large window allows a full view into the brewing room from the pub sitting area. In addition, the space is large enough to feel cozy enough for 4 around a high-top table or entertain a large gathering of 50. The basement remodel also includes a wine cellar, a guest bathroom and a room that can be used either as guest room or game room, and a storage area.
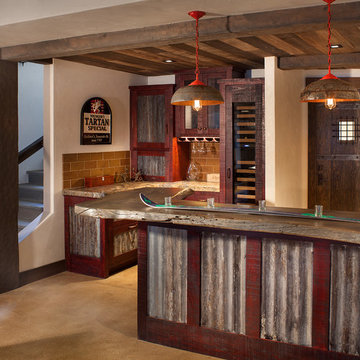
Located on the pristine Glenn Lake in Eureka, Montana, Robertson Lake House was designed for a family as a summer getaway. The design for this retreat took full advantage of an idyllic lake setting. With stunning views of the lake and all the wildlife that inhabits the area it was a perfect platform to use large glazing and create fun outdoor spaces.
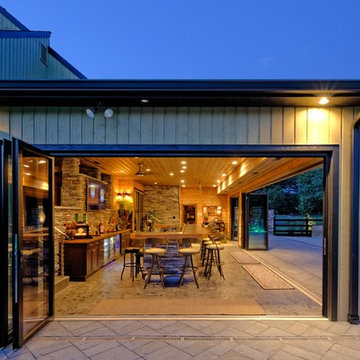
This is an example of an expansive rustic single-wall breakfast bar in Philadelphia with flat-panel cabinets, dark wood cabinets, wood worktops, multi-coloured splashback, stone tiled splashback and concrete flooring.

Home Bar, Whitewater Lane, Photography by David Patterson
This is an example of a large rustic single-wall wet bar in Denver with an integrated sink, dark wood cabinets, composite countertops, metro tiled splashback, slate flooring, grey floors, white worktops, shaker cabinets, green splashback and feature lighting.
This is an example of a large rustic single-wall wet bar in Denver with an integrated sink, dark wood cabinets, composite countertops, metro tiled splashback, slate flooring, grey floors, white worktops, shaker cabinets, green splashback and feature lighting.
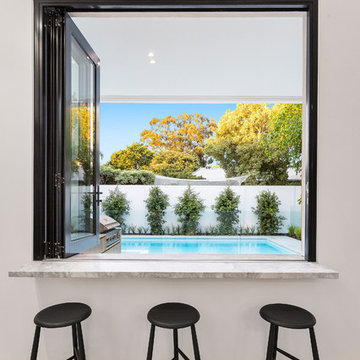
Sam Martin - 4 Walls Media
This is an example of a medium sized modern single-wall breakfast bar in Melbourne with marble worktops, concrete flooring, white floors and grey worktops.
This is an example of a medium sized modern single-wall breakfast bar in Melbourne with marble worktops, concrete flooring, white floors and grey worktops.
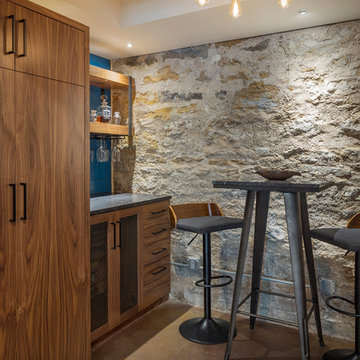
Bob Greenspan Photography
This is an example of a medium sized rustic home bar in Kansas City with concrete flooring and brown floors.
This is an example of a medium sized rustic home bar in Kansas City with concrete flooring and brown floors.
Home Bar with Slate Flooring and Concrete Flooring Ideas and Designs
2