Home Bar with Soapstone Worktops and All Types of Splashback Ideas and Designs
Refine by:
Budget
Sort by:Popular Today
1 - 20 of 215 photos
Item 1 of 3

Complete renovation of Wimbledon townhome.
Features include:
vintage Holophane pendants
Stone splashback by Gerald Culliford
custom cabinetry
Artwork by Shirin Tabeshfar
Built in Bar

Picture Perfect House
Inspiration for a medium sized traditional single-wall wet bar in Chicago with white splashback, wood splashback, black floors, black worktops, medium wood cabinets, a submerged sink, recessed-panel cabinets, soapstone worktops and slate flooring.
Inspiration for a medium sized traditional single-wall wet bar in Chicago with white splashback, wood splashback, black floors, black worktops, medium wood cabinets, a submerged sink, recessed-panel cabinets, soapstone worktops and slate flooring.

Lower level entry and bar
Inspiration for a medium sized rustic galley breakfast bar in Denver with soapstone worktops, multi-coloured splashback, stone tiled splashback and porcelain flooring.
Inspiration for a medium sized rustic galley breakfast bar in Denver with soapstone worktops, multi-coloured splashback, stone tiled splashback and porcelain flooring.

Inspiration for a medium sized classic galley wet bar in Houston with a submerged sink, beaded cabinets, blue cabinets, soapstone worktops, mirror splashback, dark hardwood flooring, brown floors and black worktops.

Photo of a small modern single-wall wet bar in Los Angeles with a submerged sink, open cabinets, black cabinets, soapstone worktops, brown splashback, wood splashback, black worktops, feature lighting, concrete flooring and grey floors.

Kitchenette
This is an example of a small classic single-wall wet bar in Los Angeles with a submerged sink, shaker cabinets, light wood cabinets, soapstone worktops, black splashback, stone slab splashback, light hardwood flooring, beige floors and black worktops.
This is an example of a small classic single-wall wet bar in Los Angeles with a submerged sink, shaker cabinets, light wood cabinets, soapstone worktops, black splashback, stone slab splashback, light hardwood flooring, beige floors and black worktops.

Large retro galley wet bar in Other with a submerged sink, dark wood cabinets, soapstone worktops, grey splashback, stone slab splashback, limestone flooring and grey floors.

The Ginesi Speakeasy is the ideal at-home entertaining space. A two-story extension right off this home's kitchen creates a warm and inviting space for family gatherings and friendly late nights.

Jarrett Design is grateful for repeat clients, especially when they have impeccable taste.
In this case, we started with their guest bath. An antique-inspired, hand-pegged vanity from our Nest collection, in hand-planed quarter-sawn cherry with metal capped feet, sets the tone. Calcutta Gold marble warms the room while being complimented by a white marble top and traditional backsplash. Polished nickel fixtures, lighting, and hardware selected by the client add elegance. A special bathroom for special guests.
Next on the list were the laundry area, bar and fireplace. The laundry area greets those who enter through the casual back foyer of the home. It also backs up to the kitchen and breakfast nook. The clients wanted this area to be as beautiful as the other areas of the home and the visible washer and dryer were detracting from their vision. They also were hoping to allow this area to serve double duty as a buffet when they were entertaining. So, the decision was made to hide the washer and dryer with pocket doors. The new cabinetry had to match the existing wall cabinets in style and finish, which is no small task. Our Nest artist came to the rescue. A five-piece soapstone sink and distressed counter top complete the space with a nod to the past.
Our clients wished to add a beverage refrigerator to the existing bar. The wall cabinets were kept in place again. Inspired by a beloved antique corner cupboard also in this sitting room, we decided to use stained cabinetry for the base and refrigerator panel. Soapstone was used for the top and new fireplace surround, bringing continuity from the nearby back foyer.
Last, but definitely not least, the kitchen, banquette and powder room were addressed. The clients removed a glass door in lieu of a wide window to create a cozy breakfast nook featuring a Nest banquette base and table. Brackets for the bench were designed in keeping with the traditional details of the home. A handy drawer was incorporated. The double vase pedestal table with breadboard ends seats six comfortably.
The powder room was updated with another antique reproduction vanity and beautiful vessel sink.
While the kitchen was beautifully done, it was showing its age and functional improvements were desired. This room, like the laundry room, was a project that included existing cabinetry mixed with matching new cabinetry. Precision was necessary. For better function and flow, the cooking surface was relocated from the island to the side wall. Instead of a cooktop with separate wall ovens, the clients opted for a pro style range. These design changes not only make prepping and cooking in the space much more enjoyable, but also allow for a wood hood flanked by bracketed glass cabinets to act a gorgeous focal point. Other changes included removing a small desk in lieu of a dresser style counter height base cabinet. This provided improved counter space and storage. The new island gave better storage, uninterrupted counter space and a perch for the cook or company. Calacatta Gold quartz tops are complimented by a natural limestone floor. A classic apron sink and faucet along with thoughtful cabinetry details are the icing on the cake. Don’t miss the clients’ fabulous collection of serving and display pieces! We told you they have impeccable taste!

Expansive modern l-shaped wet bar in Denver with a submerged sink, shaker cabinets, green cabinets, soapstone worktops, marble splashback and vinyl flooring.

Our clients are a family with three young kids. They wanted to open up and expand their kitchen so their kids could have space to move around, and it gave our clients the opportunity to keep a close eye on the children during meal preparation and remain involved in their activities. By relocating their laundry room, removing some interior walls, and moving their downstairs bathroom we were able to create a beautiful open space. The LaCantina doors and back patio we installed really open up the space even more and allow for wonderful indoor-outdoor living. Keeping the historic feel of the house was important, so we brought the house into the modern era while maintaining a high level of craftsmanship to preserve the historic ambiance. The bar area with soapstone counters with the warm wood tone of the cabinets and glass on the cabinet doors looks exquisite.

Oak Craftsman style bar with hammered copper farm sink and wall mounted faucet. Cabinets Decora beaded inset by Masterbrand
This is an example of a small traditional galley wet bar in New York with a built-in sink, beaded cabinets, brown cabinets, soapstone worktops, white splashback, ceramic splashback, medium hardwood flooring, brown floors and black worktops.
This is an example of a small traditional galley wet bar in New York with a built-in sink, beaded cabinets, brown cabinets, soapstone worktops, white splashback, ceramic splashback, medium hardwood flooring, brown floors and black worktops.
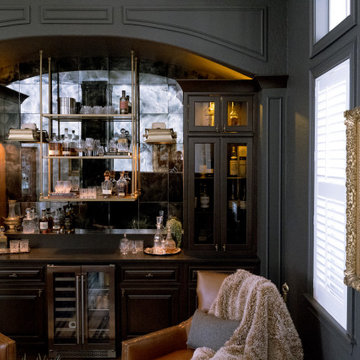
There is no dreamier parlor room than this one. The antique mirrored backsplash, the checkered rug, the unique brass hardware, the whiskey towers, and hanging display shelf, all add such a distinct touch to this space.

Photo of a medium sized rustic single-wall wet bar in Minneapolis with a submerged sink, shaker cabinets, white cabinets, soapstone worktops, grey splashback, cement tile splashback, medium hardwood flooring, brown floors and grey worktops.
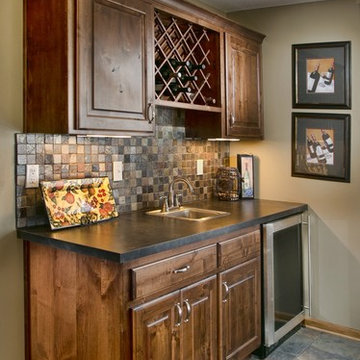
Photo of a medium sized retro single-wall wet bar in Wichita with a built-in sink, raised-panel cabinets, medium wood cabinets, soapstone worktops, multi-coloured splashback, stone tiled splashback and ceramic flooring.

ARC Photography
This is an example of a medium sized contemporary single-wall wet bar in Los Angeles with a submerged sink, brown cabinets, soapstone worktops, grey splashback, metal splashback, concrete flooring and shaker cabinets.
This is an example of a medium sized contemporary single-wall wet bar in Los Angeles with a submerged sink, brown cabinets, soapstone worktops, grey splashback, metal splashback, concrete flooring and shaker cabinets.
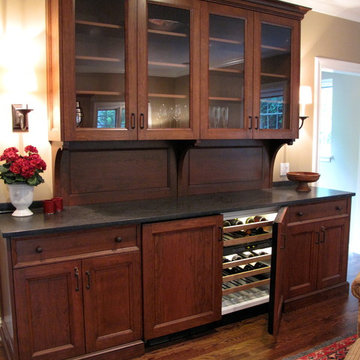
© 2012 Change Design Group
Medium sized traditional single-wall wet bar in Chicago with no sink, recessed-panel cabinets, dark wood cabinets, soapstone worktops, brown splashback, wood splashback, dark hardwood flooring and brown floors.
Medium sized traditional single-wall wet bar in Chicago with no sink, recessed-panel cabinets, dark wood cabinets, soapstone worktops, brown splashback, wood splashback, dark hardwood flooring and brown floors.
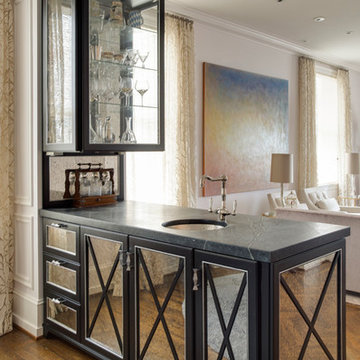
Inspiration for a medium sized contemporary single-wall wet bar in Philadelphia with medium hardwood flooring, a submerged sink, black cabinets, soapstone worktops and mirror splashback.
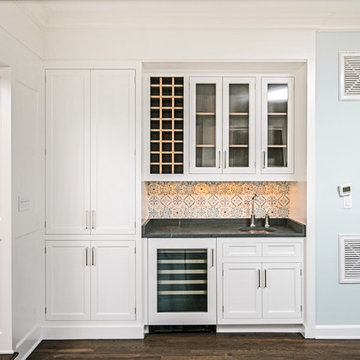
Design ideas for a small traditional single-wall wet bar in New York with a submerged sink, beaded cabinets, white cabinets, soapstone worktops, multi-coloured splashback, terracotta splashback, dark hardwood flooring and black worktops.

Picture Perfect House
This is an example of a medium sized traditional single-wall wet bar in Chicago with medium wood cabinets, white splashback, wood splashback, black floors, black worktops, a submerged sink, recessed-panel cabinets, soapstone worktops and slate flooring.
This is an example of a medium sized traditional single-wall wet bar in Chicago with medium wood cabinets, white splashback, wood splashback, black floors, black worktops, a submerged sink, recessed-panel cabinets, soapstone worktops and slate flooring.
Home Bar with Soapstone Worktops and All Types of Splashback Ideas and Designs
1