Home Bar with Soapstone Worktops and Quartz Worktops Ideas and Designs
Refine by:
Budget
Sort by:Popular Today
161 - 180 of 2,832 photos
Item 1 of 3
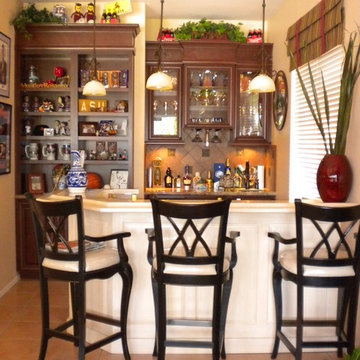
Kitchen, Bathroom, remodel, Traditional kitchen remodel, Custom cabinets, wood cabinets, Custom Island, Custom tile back splash, Custom Wood Hood, Glass Doors Cabinets, 42" wall cabinets, 36" Cook Top, Specialty Cabinets, Kitchen Hardware, Warming Drawer, Hutch, 36" Roll-Out Trays Pantry, Microwave Oven Combination, Built in Refrigerator, Custom Wood Molding, Wood legs, Custom Bar, Wet Bar, Shelves, Spice Rack, Tray Dividers, Wood side panels, Window Coverings, Kitchen Stools, Bar Stools, Traditional Bar Stools, Black Bar Stools, Lighting, Granite Coutertop, Tile Kitchen Floor, Bathroom Mirror, Chandler, Arizona. D'amore IDS INC.

Design ideas for a classic single-wall wet bar in New York with a submerged sink, flat-panel cabinets, medium wood cabinets, quartz worktops, white splashback, stone slab splashback and white worktops.

Embarking on the design journey of Wabi Sabi Refuge, I immersed myself in the profound quest for tranquility and harmony. This project became a testament to the pursuit of a tranquil haven that stirs a deep sense of calm within. Guided by the essence of wabi-sabi, my intention was to curate Wabi Sabi Refuge as a sacred space that nurtures an ethereal atmosphere, summoning a sincere connection with the surrounding world. Deliberate choices of muted hues and minimalist elements foster an environment of uncluttered serenity, encouraging introspection and contemplation. Embracing the innate imperfections and distinctive qualities of the carefully selected materials and objects added an exquisite touch of organic allure, instilling an authentic reverence for the beauty inherent in nature's creations. Wabi Sabi Refuge serves as a sanctuary, an evocative invitation for visitors to embrace the sublime simplicity, find solace in the imperfect, and uncover the profound and tranquil beauty that wabi-sabi unveils.

This wet bar is part of a big, multi-room project for a family of four that also included a new mudroom and a primary bath remodel.
The existing family/playroom was more playroom than family room. The addition of a wet bar/beverage station would make the area more enjoyable for adults as well as kids.
Design Objectives
-Cold Storage for craft beers and kids drinks
-Stay with a more masculine style
-Display area for stemware and other collectibles
Design Challenge
-Provide enough cold refrigeration for a wide range of drinks while also having plenty of storage
THE RENEWED SPACE
By incorporating three floating shelves the homeowners are able to display all of their stemware and other misc. items. Anything they don’t want on display can be hidden below in the base cabinet roll-outs.
This is a nice addition to the space that adults and kids can enjoy at the same time. The undercounter refrigeration is efficient and practical – saving everyone a trip to the kitchen when in need of refreshment, while also freeing up plenty of space in the kitchen fridge!

Originally designed by renowned architect Miles Standish, a 1960s addition by Richard Wills of the elite Royal Barry Wills architecture firm - featured in Life Magazine in both 1938 & 1946 for his classic Cape Cod & Colonial home designs - added an early American pub w/ beautiful pine-paneled walls, full bar, fireplace & abundant seating as well as a country living room.
We Feng Shui'ed and refreshed this classic design, providing modern touches, but remaining true to the original architect's vision.

Opened this wall up to create a beverage center just off the kitchen and family room. This makes it easy for entertaining and having beverages for all to grab quickly.

This is an example of a medium sized classic single-wall home bar in Austin with no sink, recessed-panel cabinets, blue cabinets, quartz worktops, white splashback, ceramic splashback, light hardwood flooring, beige floors and white worktops.
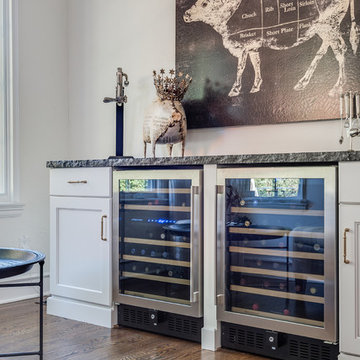
1920s Farmhouse Kitchen - modernized for a 1920s house in Orlando, Florida.
Photo of a medium sized farmhouse single-wall wet bar in Tampa with recessed-panel cabinets, white cabinets, soapstone worktops, medium hardwood flooring, brown floors and grey worktops.
Photo of a medium sized farmhouse single-wall wet bar in Tampa with recessed-panel cabinets, white cabinets, soapstone worktops, medium hardwood flooring, brown floors and grey worktops.
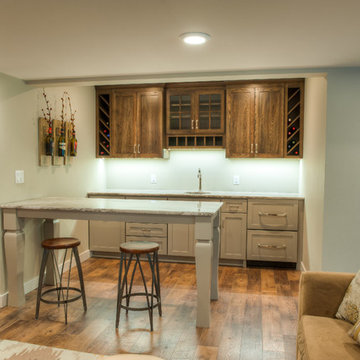
Design ideas for a medium sized contemporary single-wall wet bar in Other with recessed-panel cabinets, quartz worktops, a submerged sink, beige cabinets, blue splashback and medium hardwood flooring.
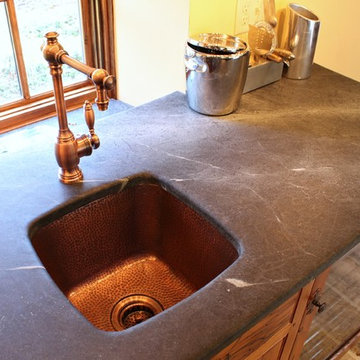
Wet bar with copper undermount sink and soapstone countertop.
Inspiration for a medium sized classic single-wall wet bar in Nashville with a submerged sink, raised-panel cabinets, medium wood cabinets, soapstone worktops, ceramic flooring, beige floors and black worktops.
Inspiration for a medium sized classic single-wall wet bar in Nashville with a submerged sink, raised-panel cabinets, medium wood cabinets, soapstone worktops, ceramic flooring, beige floors and black worktops.
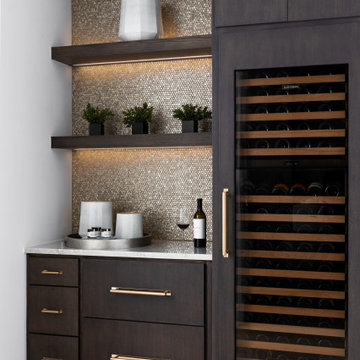
Inspiration for a contemporary home bar in Dallas with flat-panel cabinets, quartz worktops and feature lighting.

This elegant butler’s pantry links the new formal dining room and kitchen, providing space for serving food and drinks. Unique materials like mirror tile and leather wallpaper were used to add interest. LED lights are mounted behind the wine wall to give it a subtle glow.
Contractor: Momentum Construction LLC
Photographer: Laura McCaffery Photography
Interior Design: Studio Z Architecture
Interior Decorating: Sarah Finnane Design

Design ideas for a large contemporary single-wall dry bar in New York with flat-panel cabinets, black cabinets, quartz worktops, grey splashback, light hardwood flooring, beige floors, white worktops and feature lighting.
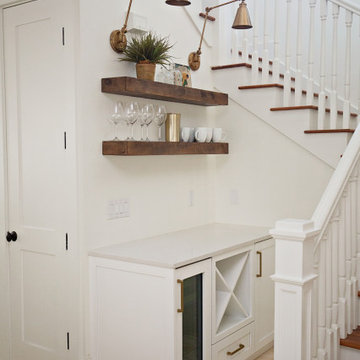
Project Number: M1239
Design/Manufacturer/Installer: Marquis Fine Cabinetry
Collection: Classico
Finishes: BDesigner White
Features: Adjustable Legs/Soft Close (Standard)
Cabinet/Drawer Extra Options: Wine X Rack
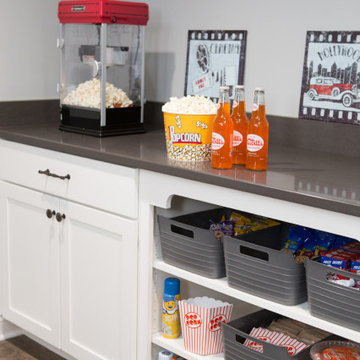
The snack bar is fully-stocked with movie treats, including 20 or so popcorn flavorings!
Design ideas for a medium sized classic single-wall home bar in Chicago with shaker cabinets, white cabinets, quartz worktops, vinyl flooring, brown floors and grey worktops.
Design ideas for a medium sized classic single-wall home bar in Chicago with shaker cabinets, white cabinets, quartz worktops, vinyl flooring, brown floors and grey worktops.
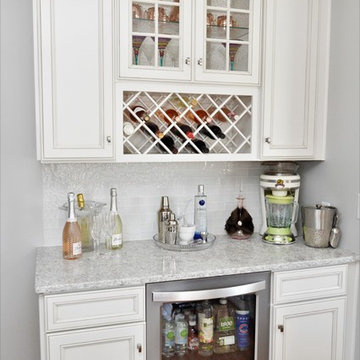
Cabinet Brand: Haas Signature Collection
Wood Species: Maple
Cabinet Finish: Bistro
Door Style: Hampton
Counter top: Viatera Quartz, Double Radius edge, Everest color
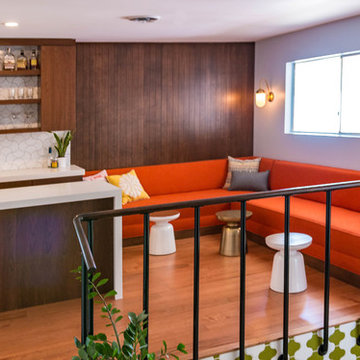
Rebecca Zajac
Midcentury breakfast bar in Las Vegas with flat-panel cabinets, dark wood cabinets, quartz worktops, white splashback, ceramic splashback, medium hardwood flooring and brown floors.
Midcentury breakfast bar in Las Vegas with flat-panel cabinets, dark wood cabinets, quartz worktops, white splashback, ceramic splashback, medium hardwood flooring and brown floors.

Inspiration for a small traditional single-wall wet bar in Dallas with a submerged sink, shaker cabinets, black cabinets, quartz worktops, white splashback, marble splashback, medium hardwood flooring, brown floors and grey worktops.
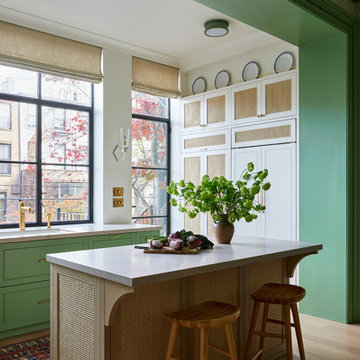
Design ideas for a small traditional u-shaped home bar in New York with a submerged sink, flat-panel cabinets, green cabinets, quartz worktops, light hardwood flooring, beige floors and grey worktops.
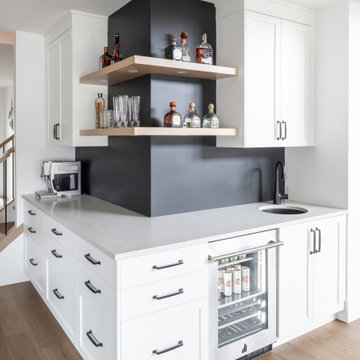
Given the clients’ fondness for entertaining, we incorporated a bar area and a dedicated coffee station in the kitchen. These new features complemented the overall design, making it functional and stylish for socializing.
Home Bar with Soapstone Worktops and Quartz Worktops Ideas and Designs
9