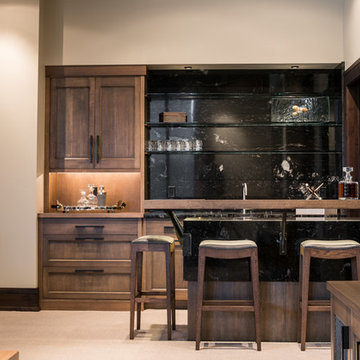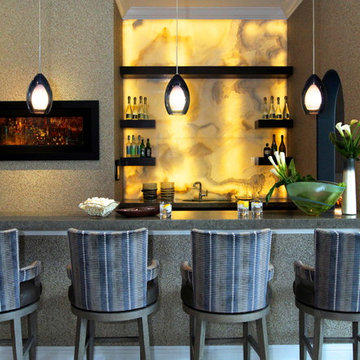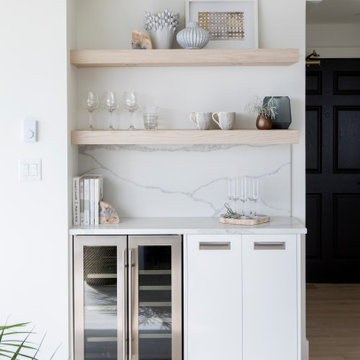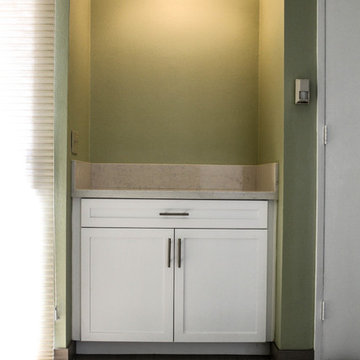Home Bar with Stone Slab Splashback and Beige Floors Ideas and Designs
Refine by:
Budget
Sort by:Popular Today
1 - 20 of 156 photos
Item 1 of 3

Peter VonDeLinde Visuals
Design ideas for a medium sized nautical single-wall wet bar in Minneapolis with flat-panel cabinets, light wood cabinets, engineered stone countertops, beige splashback, stone slab splashback, limestone flooring and beige floors.
Design ideas for a medium sized nautical single-wall wet bar in Minneapolis with flat-panel cabinets, light wood cabinets, engineered stone countertops, beige splashback, stone slab splashback, limestone flooring and beige floors.

Built-in dark walnut wet bar with brass hardware and dark stone backsplash and dark stone countertop. White walls with dark wood built-ins. Wet bar with hammered undermount sink and polished nickel faucet.

Kitchenette
This is an example of a small classic single-wall wet bar in Los Angeles with a submerged sink, shaker cabinets, light wood cabinets, soapstone worktops, black splashback, stone slab splashback, light hardwood flooring, beige floors and black worktops.
This is an example of a small classic single-wall wet bar in Los Angeles with a submerged sink, shaker cabinets, light wood cabinets, soapstone worktops, black splashback, stone slab splashback, light hardwood flooring, beige floors and black worktops.

Lodges at Deer Valley is a classic statement in rustic elegance and warm hospitality. Conveniently located less than half a mile from the base of Deer Valley Resort. Lockout kitchenette.

Design ideas for a medium sized classic galley breakfast bar in Philadelphia with a submerged sink, raised-panel cabinets, light wood cabinets, granite worktops, black splashback, stone slab splashback, porcelain flooring and beige floors.

Contemporary desert home with natural materials. Wood, stone and copper elements throughout the house. Floors are vein-cut travertine, walls are stacked stone or drywall with hand-painted faux finish.
Project designed by Susie Hersker’s Scottsdale interior design firm Design Directives. Design Directives is active in Phoenix, Paradise Valley, Cave Creek, Carefree, Sedona, and beyond.
For more about Design Directives, click here: https://susanherskerasid.com/

Design - Atmosphere Interior Design
Design ideas for a large contemporary breakfast bar in Other with a submerged sink, light wood cabinets, white splashback, stone slab splashback, light hardwood flooring, beige floors, black worktops and open cabinets.
Design ideas for a large contemporary breakfast bar in Other with a submerged sink, light wood cabinets, white splashback, stone slab splashback, light hardwood flooring, beige floors, black worktops and open cabinets.

Medium sized contemporary galley breakfast bar in Los Angeles with flat-panel cabinets, light wood cabinets, onyx worktops, beige splashback, stone slab splashback, ceramic flooring and beige floors.

Natural stone and free flowing live edge wood cut bar top are the focus in this pool/bar room. LVP flooring in a light warm driftwood color is a beautiful accent color with the Chilton Woodlake blend stone back bar wall.
(Ryan Hainey)

Bar featuring 3cm Polished Titanium with full slab splash and mitered front.
Rab Photography
Photo of a medium sized classic single-wall breakfast bar in Other with granite worktops, stone slab splashback, shaker cabinets, dark wood cabinets, black splashback, carpet and beige floors.
Photo of a medium sized classic single-wall breakfast bar in Other with granite worktops, stone slab splashback, shaker cabinets, dark wood cabinets, black splashback, carpet and beige floors.

Situated between the kitchen and the foyer, this home bar is perfect for entertaining on the main level of this modern ski chalet.
Large contemporary single-wall wet bar in Toronto with flat-panel cabinets, dark wood cabinets, engineered stone countertops, white splashback, stone slab splashback, light hardwood flooring, no sink, beige floors and white worktops.
Large contemporary single-wall wet bar in Toronto with flat-panel cabinets, dark wood cabinets, engineered stone countertops, white splashback, stone slab splashback, light hardwood flooring, no sink, beige floors and white worktops.

Floating shelves were used instead of wall cabinets to allow for bottle display. A pullout trash can, sink base, and beverage center were used on the base cabinets. Oil rubbed bronze hardware and faucet were used.

Inspiration for a contemporary galley breakfast bar in Jacksonville with yellow splashback, stone slab splashback, black cabinets, granite worktops, limestone flooring, beige floors and grey worktops.

Medium sized contemporary l-shaped dry bar in Tampa with a submerged sink, recessed-panel cabinets, white cabinets, engineered stone countertops, multi-coloured splashback, stone slab splashback, porcelain flooring, beige floors and multicoloured worktops.

Small scandi single-wall home bar in Vancouver with no sink, flat-panel cabinets, white cabinets, white splashback, stone slab splashback, light hardwood flooring, beige floors and white worktops.

Linda McManus Images
This is an example of an expansive rustic u-shaped breakfast bar in Philadelphia with a submerged sink, recessed-panel cabinets, grey cabinets, quartz worktops, grey splashback, stone slab splashback, vinyl flooring, beige floors and grey worktops.
This is an example of an expansive rustic u-shaped breakfast bar in Philadelphia with a submerged sink, recessed-panel cabinets, grey cabinets, quartz worktops, grey splashback, stone slab splashback, vinyl flooring, beige floors and grey worktops.

VANPELT WOODWORKS
Photo of a small contemporary single-wall wet bar in Other with recessed-panel cabinets, white cabinets, engineered stone countertops, white splashback, stone slab splashback, porcelain flooring, beige floors and white worktops.
Photo of a small contemporary single-wall wet bar in Other with recessed-panel cabinets, white cabinets, engineered stone countertops, white splashback, stone slab splashback, porcelain flooring, beige floors and white worktops.

The family who owned this 1965 home chose a dramatic upgrade for their Coquitlam full home renovation. They wanted more room for gatherings, an open concept kitchen, and upgrades to bathrooms and the rec room. Their neighbour knew of our work, and we were glad to bring our skills to another project in the area.
Choosing Dramatic Lines
In the original house, the entryway was cramped, with a closet being the first thing everyone saw.
We opened the entryway and moved the closet, all while maintaining separation between the entry and the living space.
To draw the attention from the entry into the living room, we used a dramatic, flush, black herringbone ceiling detail across the ceiling. This detail goes all the way to the entertainment area on the main floor.
The eye arrives at a stunning waterfall edge walnut mantle, modern fireplace.
Open Concept Kitchen with Lots of Seating
The dividing wall between the kitchen and living areas was removed to create a larger, integrated entertaining space. The kitchen also has easy access to a new outdoor social space.
A new large skylight directly over the kitchen floods the space with natural light.
The kitchen now has gloss white cabinetry, with matte black accents and the same herringbone detail as the living room, and is tied together with a low maintenance Caesarstone’s white Attica quartz for the island countertop.
This over-sized island has barstool seating for five while leaving plenty of room for homework, snacking, socializing, and food prep in the same space.
To maximize space and minimize clutter, we integrated the kitchen appliances into the kitchen island, including a food warming drawer, a hidden fridge, and the dishwasher. This takes the eyes to focus off appliances, and onto the design elements which feed throughout the home.
We also installed a beverage center just beside the kitchen so family and guests can fix themselves a drink, without disrupting the flow of the kitchen.
Updated Downstairs Space, Updated Guest Room, Updated Bathrooms
It was a treat to update this entire house. Upstairs, we renovated the master bedroom with new blackout drapery, new decor, and a warm light grey paint colour. The tight bathroom was transformed with modern fixtures and gorgeous grey tile the homeowners loved.
The two teen girls’ rooms were updated with new lighting and furniture that tied in with the whole home decor, but which also reflected their personal taste.
In the basement, we updated the rec room with a bright modern look and updated fireplace. We added a needed door to the garage. We upgraded the bathrooms and created a legal second suite which the young adult daughter will use, for now.
Laundry Its Own Room, Finally
In a family with four women, you can imagine how much laundry gets done in this house. As part of the renovation, we built a proper laundry room with plenty of storage space, countertops, and a large sink.

Mountain Modern Wet Bar.
Photo of a medium sized rustic u-shaped wet bar with a built-in sink, medium wood cabinets, quartz worktops, stone slab splashback, light hardwood flooring, flat-panel cabinets, beige splashback, beige floors and white worktops.
Photo of a medium sized rustic u-shaped wet bar with a built-in sink, medium wood cabinets, quartz worktops, stone slab splashback, light hardwood flooring, flat-panel cabinets, beige splashback, beige floors and white worktops.

Photo by: Jeffrey Edward Tryon
Design ideas for a small contemporary l-shaped wet bar in Philadelphia with a submerged sink, flat-panel cabinets, medium wood cabinets, engineered stone countertops, black splashback, stone slab splashback, cork flooring and beige floors.
Design ideas for a small contemporary l-shaped wet bar in Philadelphia with a submerged sink, flat-panel cabinets, medium wood cabinets, engineered stone countertops, black splashback, stone slab splashback, cork flooring and beige floors.
Home Bar with Stone Slab Splashback and Beige Floors Ideas and Designs
1