Home Bar with Stone Tiled Splashback and Beige Floors Ideas and Designs
Refine by:
Budget
Sort by:Popular Today
1 - 20 of 204 photos
Item 1 of 3

This home's basement gameroom features a kitchenette/ bar with a beverage fridge, an under counter microwave and a full-sized sink. Open shelves above allow for easy access to plates, drinking glasses and coffee cups. Ample counter space leaves room for a serving bar or for a popcorn maker on movie nights. The expansive tile backsplash features gold metal accents that catch the light from the nearby stairwell.

Inspiration for a medium sized country u-shaped wet bar in Los Angeles with a built-in sink, floating shelves, dark wood cabinets, marble worktops, white splashback, stone tiled splashback, light hardwood flooring, beige floors and grey worktops.

Martha O'Hara Interiors, Interior Design | L. Cramer Builders + Remodelers, Builder | Troy Thies, Photography | Shannon Gale, Photo Styling
Please Note: All “related,” “similar,” and “sponsored” products tagged or listed by Houzz are not actual products pictured. They have not been approved by Martha O’Hara Interiors nor any of the professionals credited. For information about our work, please contact design@oharainteriors.com.

Open concept almost full kitchen (no stove), seating, game room and home theater with retractable walls- enclose for a private screening or open to watch the big game. Reunion Resort
Kissimmee FL
Landmark Custom Builder & Remodeling
Home currently for sale contact Maria Wood (352) 217-7394 for details

Our Tampa studio gave a beautiful facelift to our client's kitchen and bathroom to create an elegant and sophisticated ambiance in both spaces. In the kitchen, we removed a dividing wall creating more room to carve in a wet bar and plenty of storage solutions. We used beautiful white paint that instantly brightened up the space and a mixed, on-trend palette of pacific blue with warm gray for a pop of color. A large walnut wood island makes food prep a breeze, and a matching range hood against a stunning backsplash adds an attractive focal point.
The bathroom was updated to look elegant and relaxed by using a lovely floral-patterned wallpaper and a wooden vanity with muted bronze accents. The shower cubicle was lined with floor-to-ceiling tiles making it look and feel more spacious.
---Project designed by interior design studio Home Frosting. They serve the entire Tampa Bay area including South Tampa, Clearwater, Belleair, and St. Petersburg.
For more about Home Frosting, see here: https://homefrosting.com/

Steve Tauge Studios
This is an example of a medium sized urban galley breakfast bar in Other with concrete flooring, an integrated sink, flat-panel cabinets, dark wood cabinets, composite countertops, stone tiled splashback and beige floors.
This is an example of a medium sized urban galley breakfast bar in Other with concrete flooring, an integrated sink, flat-panel cabinets, dark wood cabinets, composite countertops, stone tiled splashback and beige floors.

Inspiration for a medium sized contemporary single-wall home bar in Vancouver with no sink, open cabinets, white cabinets, engineered stone countertops, brown splashback, stone tiled splashback, light hardwood flooring, beige floors and white worktops.

Photo of a small classic dry bar in Chicago with recessed-panel cabinets, black cabinets, engineered stone countertops, multi-coloured splashback, stone tiled splashback, medium hardwood flooring, beige floors and white worktops.

Design ideas for a large mediterranean l-shaped wet bar in San Francisco with raised-panel cabinets, black cabinets, quartz worktops, beige splashback, stone tiled splashback, limestone flooring, beige floors, beige worktops and a submerged sink.
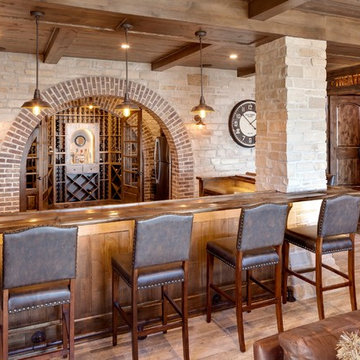
Jon Huelskamp Landmark Photography
Design ideas for a large rustic u-shaped breakfast bar in Chicago with a built-in sink, wood worktops, stone tiled splashback, porcelain flooring, dark wood cabinets, grey splashback, beige floors and brown worktops.
Design ideas for a large rustic u-shaped breakfast bar in Chicago with a built-in sink, wood worktops, stone tiled splashback, porcelain flooring, dark wood cabinets, grey splashback, beige floors and brown worktops.

Lower level entertainment space: Great walnut bar with authentic elbow rest. Nautical copper lights.
Photo of a large traditional galley breakfast bar in Minneapolis with a submerged sink, raised-panel cabinets, white cabinets, wood worktops, beige splashback, stone tiled splashback, terracotta flooring, beige floors and brown worktops.
Photo of a large traditional galley breakfast bar in Minneapolis with a submerged sink, raised-panel cabinets, white cabinets, wood worktops, beige splashback, stone tiled splashback, terracotta flooring, beige floors and brown worktops.

Lighting on the floating shelves is the perfect accent to the materials for liquor bottle display.
Photo of a large traditional galley breakfast bar in Other with a built-in sink, recessed-panel cabinets, grey cabinets, composite countertops, grey splashback, stone tiled splashback, light hardwood flooring, beige floors and grey worktops.
Photo of a large traditional galley breakfast bar in Other with a built-in sink, recessed-panel cabinets, grey cabinets, composite countertops, grey splashback, stone tiled splashback, light hardwood flooring, beige floors and grey worktops.
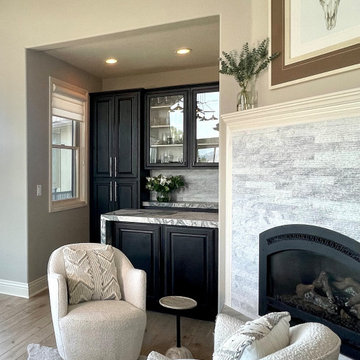
Painted existing bar cabinetry, replaced hardware and countertops, new flooring, paint, furnishings and updated fireplace facade.
This is an example of a small farmhouse u-shaped wet bar in Other with a submerged sink, glass-front cabinets, black cabinets, engineered stone countertops, grey splashback, stone tiled splashback, light hardwood flooring, beige floors and multicoloured worktops.
This is an example of a small farmhouse u-shaped wet bar in Other with a submerged sink, glass-front cabinets, black cabinets, engineered stone countertops, grey splashback, stone tiled splashback, light hardwood flooring, beige floors and multicoloured worktops.
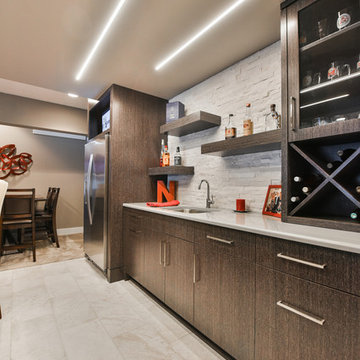
Photo of a large traditional single-wall breakfast bar in Omaha with a submerged sink, flat-panel cabinets, dark wood cabinets, white splashback, stone tiled splashback, beige floors and white worktops.

This client loves everything about the color brown and dark rich colored woods. We created the feeling and look of Tuscany with its dark earth tones and green hillsides. We also took a boring lifeless corner wall soffit and turned it into a rustic beautiful wine bar with storage and beautiful counter space. The exterior of home was restuccoed and castle rock added. Vignettes helped them with the shaping and location of new outdoor hard scape, and where to apply the beautiful stone. At Vignettes not only can we help you with the interior but also help you to achieve the perfect flow from outdoor to indoor.
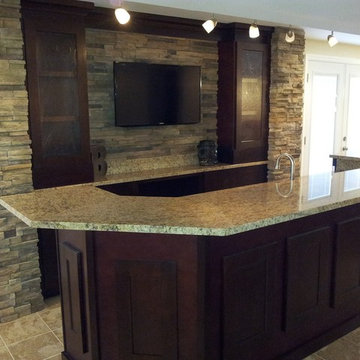
Basement bar with granite top Java Mocha cabinets
Lily Otte
Large classic home bar in St Louis with granite worktops, multi-coloured splashback, stone tiled splashback, ceramic flooring and beige floors.
Large classic home bar in St Louis with granite worktops, multi-coloured splashback, stone tiled splashback, ceramic flooring and beige floors.
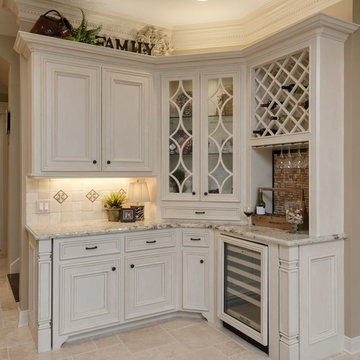
Inspiration for a medium sized classic l-shaped home bar in Houston with recessed-panel cabinets, white cabinets, granite worktops, beige splashback, stone tiled splashback, travertine flooring, beige floors and white worktops.
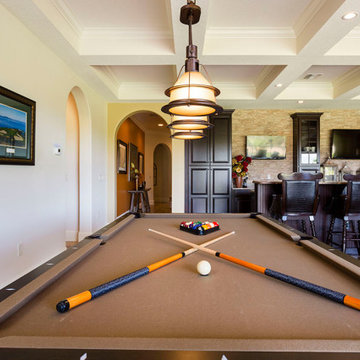
Open concept almost full kitchen (no stove), seating, game room and home theater behind thee bar. Reunion Resort
Kissimmee FL
Landmark Custom Builder & Remodeling
Home currently for sale contact Maria Wood (352) 217-7394 for details
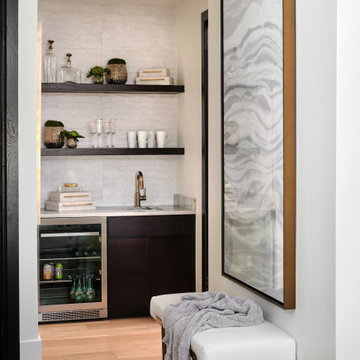
The serene guest suite in this lovely home has breathtaking views from the third floor. Blue skies abound and on a clear day the Denver skyline is visible. The lake that is visible from the windows is Chatfield Reservoir, that is often dotted with sailboats during the summer months. This comfortable suite boasts an upholstered king-sized bed with luxury linens, a full-sized dresser and a swivel chair for reading or taking in the beautiful views. The opposite side of the room features an on-suite bar with a wine refrigerator, sink and a coffee center. The adjoining bath features a jetted shower and a stylish floating vanity. This guest suite was designed to double as a second primary suite for the home, should the need ever arise.
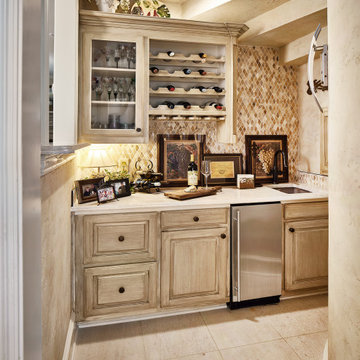
We made minimal changes to this space, but they had a big impact. We added a decorative backsplash to bring in contrast and texture that was lacking, while updating the plumbing fixtures for a more cohesive look. We also swapped the light fixtures so the space no longer felt outdated while keeping the traditional style.
Home Bar with Stone Tiled Splashback and Beige Floors Ideas and Designs
1