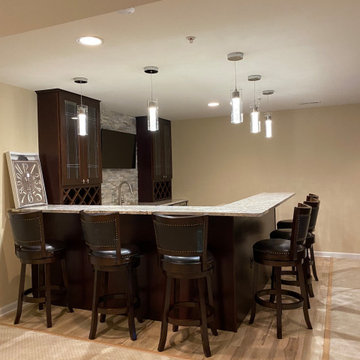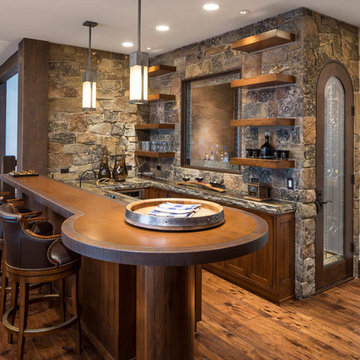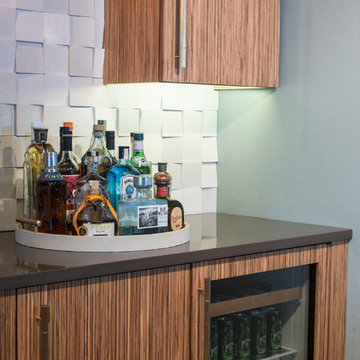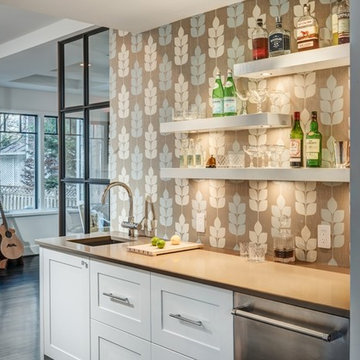Home Bar with Stone Tiled Splashback and Ceramic Splashback Ideas and Designs
Refine by:
Budget
Sort by:Popular Today
1 - 20 of 4,397 photos
Item 1 of 3

Lower level entry and bar
Inspiration for a medium sized rustic galley breakfast bar in Denver with soapstone worktops, multi-coloured splashback, stone tiled splashback and porcelain flooring.
Inspiration for a medium sized rustic galley breakfast bar in Denver with soapstone worktops, multi-coloured splashback, stone tiled splashback and porcelain flooring.

Traditional kitchen design:
Tori Johnson AKBD
at Geneva Cabinet Gallery
RAHOKANSON PHOTOGRAPHY
Medium sized traditional wet bar in Chicago with granite worktops, beige splashback, ceramic splashback, dark hardwood flooring, no sink, recessed-panel cabinets and dark wood cabinets.
Medium sized traditional wet bar in Chicago with granite worktops, beige splashback, ceramic splashback, dark hardwood flooring, no sink, recessed-panel cabinets and dark wood cabinets.

This is an example of a medium sized rustic galley breakfast bar in Other with dark hardwood flooring, shaker cabinets, dark wood cabinets, wood worktops, multi-coloured splashback, stone tiled splashback and brown floors.

This stadium liquor cabinet keeps bottles tucked away in the butler's pantry.
This is an example of a large traditional galley wet bar in Portland with a built-in sink, shaker cabinets, grey cabinets, quartz worktops, white splashback, ceramic splashback, dark hardwood flooring, brown floors and blue worktops.
This is an example of a large traditional galley wet bar in Portland with a built-in sink, shaker cabinets, grey cabinets, quartz worktops, white splashback, ceramic splashback, dark hardwood flooring, brown floors and blue worktops.

Wet Bar with beverage refrigerator, open shelving and blue tile backsplash.
This is an example of a medium sized classic single-wall wet bar in Minneapolis with a submerged sink, flat-panel cabinets, grey cabinets, engineered stone countertops, blue splashback, ceramic splashback, light hardwood flooring, beige floors and white worktops.
This is an example of a medium sized classic single-wall wet bar in Minneapolis with a submerged sink, flat-panel cabinets, grey cabinets, engineered stone countertops, blue splashback, ceramic splashback, light hardwood flooring, beige floors and white worktops.

Butlers Pantry features inset, shaker style, glass, two-tiered cabinetry with wine X storage, undermount bar sink and under counter refrigerator.
Design ideas for a medium sized classic single-wall wet bar in DC Metro with a submerged sink, shaker cabinets, black cabinets, engineered stone countertops, white splashback, ceramic splashback, light hardwood flooring, brown floors and grey worktops.
Design ideas for a medium sized classic single-wall wet bar in DC Metro with a submerged sink, shaker cabinets, black cabinets, engineered stone countertops, white splashback, ceramic splashback, light hardwood flooring, brown floors and grey worktops.

U-shape bar
This is an example of a medium sized contemporary u-shaped wet bar in Baltimore with a submerged sink, shaker cabinets, brown cabinets, engineered stone countertops, multi-coloured splashback, stone tiled splashback, vinyl flooring, multi-coloured floors and multicoloured worktops.
This is an example of a medium sized contemporary u-shaped wet bar in Baltimore with a submerged sink, shaker cabinets, brown cabinets, engineered stone countertops, multi-coloured splashback, stone tiled splashback, vinyl flooring, multi-coloured floors and multicoloured worktops.

Creative use of our Hexagon tile to create an eye-catching ombre kitchen backsplash!
DESIGN
Jkath Design Build + Reinvent
PHOTOS
Chelsie Lopez
LOCATION
Wayzata, MN
TILE SHOWN
6" HEXAGON in Daisy, Morning Thaw, and Peacock

Inspiration for a rustic u-shaped breakfast bar in Other with open cabinets, dark wood cabinets, stone tiled splashback, brown floors and medium hardwood flooring.

Photo of a medium sized classic single-wall wet bar in Baltimore with a submerged sink, recessed-panel cabinets, blue cabinets, quartz worktops, white splashback, ceramic splashback, medium hardwood flooring, brown floors and white worktops.

This French country, new construction home features a circular first-floor layout that connects from great room to kitchen and breakfast room, then on to the dining room via a small area that turned out to be ideal for a fully functional bar.
Directly off the kitchen and leading to the dining room, this space is perfectly located for making and serving cocktails whenever the family entertains. In order to make the space feel as open and welcoming as possible while connecting it visually with the kitchen, glass cabinet doors and custom-designed, leaded-glass column cabinetry and millwork archway help the spaces flow together and bring in.
The space is small and tight, so it was critical to make it feel larger and more open. Leaded-glass cabinetry throughout provided the airy feel we were looking for, while showing off sparkling glassware and serving pieces. In addition, finding space for a sink and under-counter refrigerator was challenging, but every wished-for element made it into the final plan.
Photo by Mike Kaskel

Photo Credit: Studio Three Beau
Inspiration for a small contemporary galley wet bar in Other with a submerged sink, recessed-panel cabinets, black cabinets, engineered stone countertops, black splashback, ceramic splashback, porcelain flooring, brown floors and white worktops.
Inspiration for a small contemporary galley wet bar in Other with a submerged sink, recessed-panel cabinets, black cabinets, engineered stone countertops, black splashback, ceramic splashback, porcelain flooring, brown floors and white worktops.

Wine is one of the few things in life that improves with age.
But it can also rapidly deteriorate. The three factors that have the most direct impact on a wine's condition are light, humidity and temperature. Because wine can often be expensive and often appreciate in value, security is another issue.
This basement-remodeling project began with ensuring the quality and security of the owner’s wine collection. Even more important, the remodeled basement had to become an inviting place for entertaining family and friends.
A wet bar/entertainment area became the centerpiece of the design. Cherry wood cabinets and stainless steel appliances complement the counter tops, which are made with a special composite material and designed for bar glassware - softer to the touch than granite.
Unused space below the stairway was turned into a secure wine storage room, and another cherry wood cabinet holds 300 bottles of wine in a humidity and temperature controlled refrigeration unit.
The basement remodeling project also includes an entertainment center and cozy fireplace. The basement-turned-entertainment room is controlled with a two-zone heating system to moderate both temperature and humidity.
To infuse a nautical theme a custom stairway post was created to simulate the mast from a 1905 vintage sailboat. The mast/post was hand-crafted from mahogany and steel banding.

Andy Mamott
Inspiration for a modern galley breakfast bar in Chicago with glass-front cabinets, black cabinets, concrete worktops, grey splashback, stone tiled splashback, dark hardwood flooring, grey floors and grey worktops.
Inspiration for a modern galley breakfast bar in Chicago with glass-front cabinets, black cabinets, concrete worktops, grey splashback, stone tiled splashback, dark hardwood flooring, grey floors and grey worktops.

Photos by Cou Cou Studio
Design ideas for a contemporary single-wall breakfast bar in Other with flat-panel cabinets, light wood cabinets, granite worktops, beige splashback, stone tiled splashback and porcelain flooring.
Design ideas for a contemporary single-wall breakfast bar in Other with flat-panel cabinets, light wood cabinets, granite worktops, beige splashback, stone tiled splashback and porcelain flooring.

This ranch style home was renovated in 2016 with a new inspiring kitchen and bar by KabCo. A simple design featuring custom shelves, white cabinetry and a chalkboard complete the look.

Contemporary wet bar in DC Metro with a submerged sink, recessed-panel cabinets, white cabinets, engineered stone countertops, brown splashback, stone tiled splashback and dark hardwood flooring.

This home bar features built in shelving, custom rustic lighting and a granite counter, with exposed timber beams on the ceiling.
Design ideas for a small rustic galley breakfast bar in Other with dark wood cabinets, dark hardwood flooring, raised-panel cabinets, granite worktops, multi-coloured splashback, stone tiled splashback and brown floors.
Design ideas for a small rustic galley breakfast bar in Other with dark wood cabinets, dark hardwood flooring, raised-panel cabinets, granite worktops, multi-coloured splashback, stone tiled splashback and brown floors.

This storm grey kitchen on Cape Cod was designed by Gail of White Wood Kitchens. The cabinets are all plywood with soft close hinges made by UltraCraft Cabinetry. The doors are a Lauderdale style constructed from Red Birch with a Storm Grey stained finish. The island countertop is a Fantasy Brown granite while the perimeter of the kitchen is an Absolute Black Leathered. The wet bar has a Thunder Grey Silestone countertop. The island features shelves for cookbooks and there are many unique storage features in the kitchen and the wet bar to optimize the space and functionality of the kitchen. Builder: Barnes Custom Builders

Designed by Rachel Mignogna of Reico Kitchen & Bath in Springfield, VA, this modern bar design features Merillat Basic cabinets in the Wesley door style in Maple with a Dulce finish. Countertops are custom made copper countertops.
Photos courtesy of BTW Images LLC / www.btwimages.com.
Home Bar with Stone Tiled Splashback and Ceramic Splashback Ideas and Designs
1