Home Bar
Sort by:Popular Today
1 - 20 of 297 photos

This is an example of a medium sized rustic galley breakfast bar in Other with dark hardwood flooring, shaker cabinets, dark wood cabinets, wood worktops, multi-coloured splashback, stone tiled splashback and brown floors.

Andy Mamott
Inspiration for a modern galley breakfast bar in Chicago with glass-front cabinets, black cabinets, concrete worktops, grey splashback, stone tiled splashback, dark hardwood flooring, grey floors and grey worktops.
Inspiration for a modern galley breakfast bar in Chicago with glass-front cabinets, black cabinets, concrete worktops, grey splashback, stone tiled splashback, dark hardwood flooring, grey floors and grey worktops.

This ranch style home was renovated in 2016 with a new inspiring kitchen and bar by KabCo. A simple design featuring custom shelves, white cabinetry and a chalkboard complete the look.
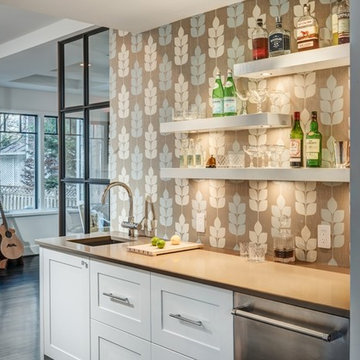
Contemporary wet bar in DC Metro with a submerged sink, recessed-panel cabinets, white cabinets, engineered stone countertops, brown splashback, stone tiled splashback and dark hardwood flooring.

This home bar features built in shelving, custom rustic lighting and a granite counter, with exposed timber beams on the ceiling.
Design ideas for a small rustic galley breakfast bar in Other with dark wood cabinets, dark hardwood flooring, raised-panel cabinets, granite worktops, multi-coloured splashback, stone tiled splashback and brown floors.
Design ideas for a small rustic galley breakfast bar in Other with dark wood cabinets, dark hardwood flooring, raised-panel cabinets, granite worktops, multi-coloured splashback, stone tiled splashback and brown floors.

Photo of a rustic wet bar in Cleveland with a submerged sink, glass-front cabinets, dark wood cabinets, multi-coloured splashback, stone tiled splashback, dark hardwood flooring and marble worktops.
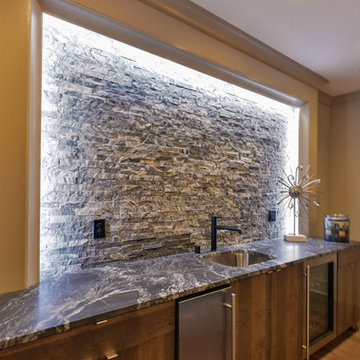
Inspiration for a large traditional single-wall breakfast bar in Louisville with a submerged sink, flat-panel cabinets, dark wood cabinets, marble worktops, stone tiled splashback and dark hardwood flooring.

Design and built by Sarah & Cesare Molinaro of Nuteck Homes Ltd. This transitional home bar features a leathered antiqued granite top with built in T.V., liquor storage, wine storage and decorative glass shelving. Stone wall accents supply a rustic modern edge.
Photo by Frank Baldassarra
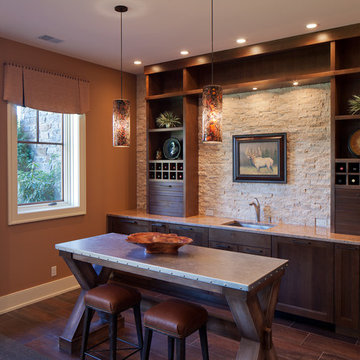
Fall colors continue into the lower level with this classic kitchenette and island with riveted metal top
Photos by Jeff Tippet
Photo of a medium sized classic single-wall wet bar in Grand Rapids with a submerged sink, beige splashback, stone tiled splashback and dark hardwood flooring.
Photo of a medium sized classic single-wall wet bar in Grand Rapids with a submerged sink, beige splashback, stone tiled splashback and dark hardwood flooring.

Navy blue beverage bar with glass wall cabinet + butcher block countertop.
Design ideas for a small country single-wall wet bar in Kansas City with a submerged sink, shaker cabinets, blue cabinets, wood worktops, brown splashback, stone tiled splashback, dark hardwood flooring, brown floors and brown worktops.
Design ideas for a small country single-wall wet bar in Kansas City with a submerged sink, shaker cabinets, blue cabinets, wood worktops, brown splashback, stone tiled splashback, dark hardwood flooring, brown floors and brown worktops.
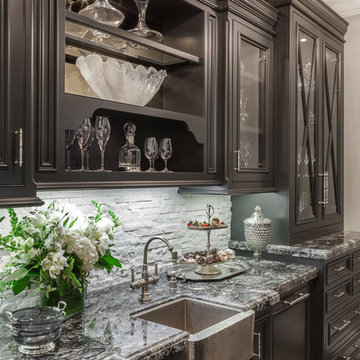
Medium sized classic single-wall wet bar in San Francisco with a submerged sink, glass-front cabinets, brown cabinets, granite worktops, grey splashback, stone tiled splashback, dark hardwood flooring and brown floors.
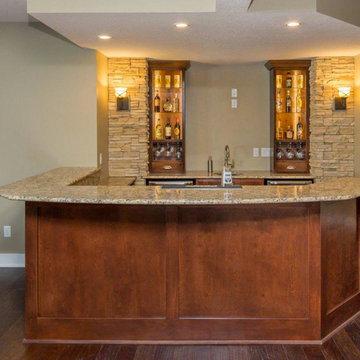
Photo of a medium sized classic l-shaped wet bar in Other with a submerged sink, shaker cabinets, medium wood cabinets, granite worktops, beige splashback, stone tiled splashback and dark hardwood flooring.
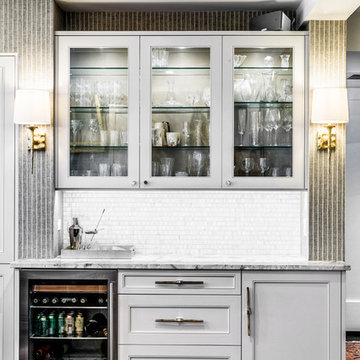
Inspiration for a medium sized traditional single-wall wet bar in Chicago with no sink, glass-front cabinets, white cabinets, granite worktops, white splashback, stone tiled splashback, dark hardwood flooring and brown floors.

A bar provides seating as well as a division between the game room and kitchen area.
Photo by: Daniel Contelmo Jr.
Inspiration for a medium sized rural u-shaped breakfast bar in New York with recessed-panel cabinets, distressed cabinets, granite worktops, stone tiled splashback and dark hardwood flooring.
Inspiration for a medium sized rural u-shaped breakfast bar in New York with recessed-panel cabinets, distressed cabinets, granite worktops, stone tiled splashback and dark hardwood flooring.
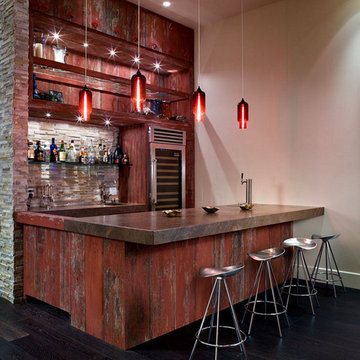
Darius Kuzmickas
This private residence also features Niche's Pharos pendants in Crimson glass, which make a bold statement hanging from the high ceiling above the bar. The color choice is the perfect complement to the block-style countertop and reclaimed redwood prominent in the rustic room.
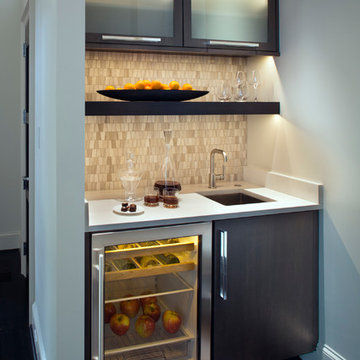
Photography by: David Dietrich
Renovation by: Tom Vorys, Cornerstone Construction
Cabinetry by: Benbow & Associates
Countertops by: Solid Surface Specialties
Appliances & Plumbing: Ferguson
Lighting Design: David Terry
Lighting Fixtures: Lux Lighting

AFTER: BAR | We completely redesigned the bar structure by opening it up. It was previously closed on one side so we wanted to be able to walk through to the living room. We created a floor to ceiling split vase accent wall behind the bar to give the room some texture and break up the white walls. We carried over the tile from the entry to the bar and used hand stamped carrara marble to line the front of the bar and used a smoky blue glass for the bar counters. | Renovations + Design by Blackband Design | Photography by Tessa Neustadt
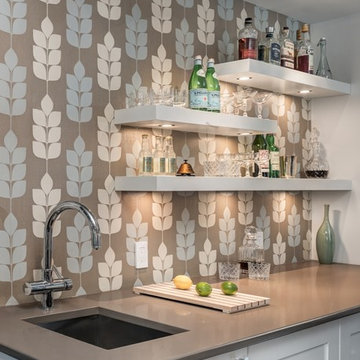
Photo of a contemporary wet bar in DC Metro with a submerged sink, white cabinets, engineered stone countertops, brown splashback, stone tiled splashback, dark hardwood flooring, shaker cabinets and grey worktops.

Concealed behind this elegant storage unit is everything you need to host the perfect party! It houses everything from liquor, different types of glass, and small items like wine charms, napkins, corkscrews, etc. The under counter beverage cooler from Sub Zero is a great way to keep various beverages at hand! You can even store snacks and juice boxes for kids so they aren’t under foot after school! Follow us and check out our website's gallery to see the rest of this project and others!
Third Shift Photography
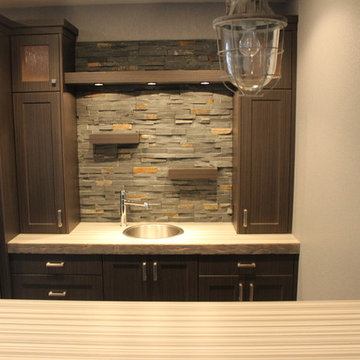
Medium sized classic galley wet bar in Other with a built-in sink, shaker cabinets, dark wood cabinets, wood worktops, brown splashback, stone tiled splashback, dark hardwood flooring and brown floors.
1