Home Bar with Stone Tiled Splashback and Metal Splashback Ideas and Designs
Refine by:
Budget
Sort by:Popular Today
1 - 20 of 2,512 photos
Item 1 of 3

Photo of a small classic single-wall dry bar in Denver with a submerged sink, raised-panel cabinets, dark wood cabinets, quartz worktops, beige splashback, stone tiled splashback, medium hardwood flooring, brown floors and beige worktops.

Dramatic home bar separated from dining area by chainmail curtain. Tile blacksplash and custom wine storage above custom dark wood cabinets with brass pulls.

Design ideas for a medium sized industrial u-shaped breakfast bar in Other with brown splashback, stone tiled splashback, concrete flooring, brown floors and black worktops.

This home's basement gameroom features a kitchenette/ bar with a beverage fridge, an under counter microwave and a full-sized sink. Open shelves above allow for easy access to plates, drinking glasses and coffee cups. Ample counter space leaves room for a serving bar or for a popcorn maker on movie nights. The expansive tile backsplash features gold metal accents that catch the light from the nearby stairwell.

Inspiration for a medium sized country u-shaped wet bar in Los Angeles with a built-in sink, floating shelves, dark wood cabinets, marble worktops, white splashback, stone tiled splashback, light hardwood flooring, beige floors and grey worktops.

Photo credit Stylish Productions
Tile selection by Splendor Styling
Small traditional single-wall dry bar in DC Metro with a submerged sink, recessed-panel cabinets, dark wood cabinets, marble worktops, multi-coloured splashback, metal splashback, light hardwood flooring and white worktops.
Small traditional single-wall dry bar in DC Metro with a submerged sink, recessed-panel cabinets, dark wood cabinets, marble worktops, multi-coloured splashback, metal splashback, light hardwood flooring and white worktops.
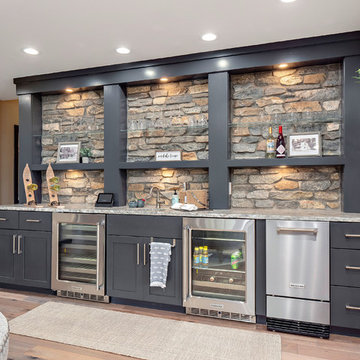
This is an example of a rustic single-wall wet bar in Other with a submerged sink, flat-panel cabinets, grey cabinets, grey splashback, stone tiled splashback, medium hardwood flooring, brown floors and grey worktops.
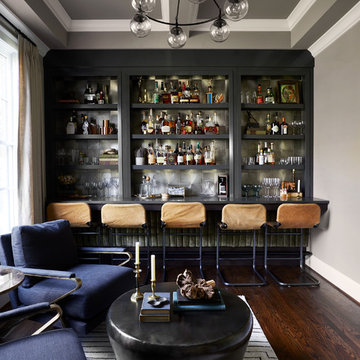
Photo by Gieves Anderson
Small contemporary single-wall breakfast bar in Nashville with open cabinets, grey cabinets, engineered stone countertops, grey splashback, dark hardwood flooring, grey worktops and metal splashback.
Small contemporary single-wall breakfast bar in Nashville with open cabinets, grey cabinets, engineered stone countertops, grey splashback, dark hardwood flooring, grey worktops and metal splashback.

David Marlow Photography
Photo of a large rustic single-wall wet bar in Denver with a submerged sink, flat-panel cabinets, grey splashback, metal splashback, medium hardwood flooring, medium wood cabinets, brown floors, grey worktops and glass worktops.
Photo of a large rustic single-wall wet bar in Denver with a submerged sink, flat-panel cabinets, grey splashback, metal splashback, medium hardwood flooring, medium wood cabinets, brown floors, grey worktops and glass worktops.

A wine bar for serious entertaining. On the left is a tall cabinet for china and party platter storage, on the right a full height wine cooler from Sub-Zero. In between we see closed doors for liquor storage, glass doors to display glassware. In the base run, a beverage fridge for soda and undercounter fridge for beer. a lot of drawers for items like napkins, corkscrews, etc.
Photo by James Northen

Texas Hill Country Photography
This is an example of a medium sized rustic u-shaped breakfast bar in Austin with a submerged sink, raised-panel cabinets, medium wood cabinets, beige splashback, medium hardwood flooring, granite worktops, stone tiled splashback and brown floors.
This is an example of a medium sized rustic u-shaped breakfast bar in Austin with a submerged sink, raised-panel cabinets, medium wood cabinets, beige splashback, medium hardwood flooring, granite worktops, stone tiled splashback and brown floors.

Photos by ZackBenson.com
The perfect eclectic kitchen, designed around a professional chef. This kitchen features custom cabinets by Wood-Mode, SieMatic and Woodland cabinets. White marble cabinets cover the island with a custom leg. This highly functional kitchen features a Wolf Range with a steamer and fryer on each side of the range under the large custom cutting boards. Polished brass toe kicks bring this kitchen to the next level.

This ranch style home was renovated in 2016 with a new inspiring kitchen and bar by KabCo. A simple design featuring custom shelves, white cabinetry and a chalkboard complete the look.
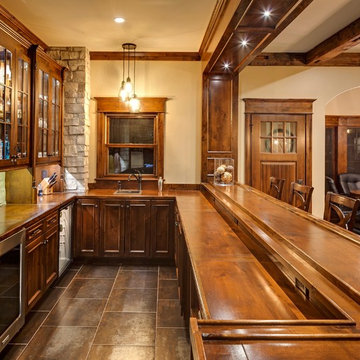
Jon Huelskamp Landmark
Large rustic u-shaped breakfast bar in Chicago with a built-in sink, wood worktops, grey splashback, stone tiled splashback, porcelain flooring, glass-front cabinets, dark wood cabinets, brown floors and brown worktops.
Large rustic u-shaped breakfast bar in Chicago with a built-in sink, wood worktops, grey splashback, stone tiled splashback, porcelain flooring, glass-front cabinets, dark wood cabinets, brown floors and brown worktops.
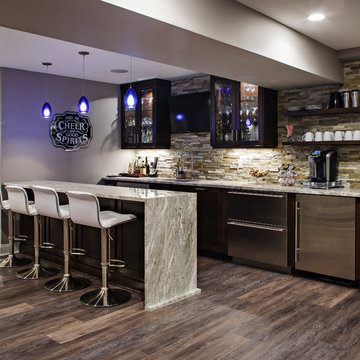
This is an example of a large classic breakfast bar in New York with a submerged sink, dark wood cabinets, stone tiled splashback, dark hardwood flooring and brown floors.

Steve Cachero
Design ideas for a small rustic single-wall home bar in San Diego with open cabinets, medium wood cabinets, wood worktops, grey splashback, metal splashback, slate flooring and brown worktops.
Design ideas for a small rustic single-wall home bar in San Diego with open cabinets, medium wood cabinets, wood worktops, grey splashback, metal splashback, slate flooring and brown worktops.

This small morning kitchen in the master bedroom is full of functionality in a tiny space. A trough sink and bar faucet are next to a built in refrigerator and coffee maker.

Martha O'Hara Interiors, Interior Design | L. Cramer Builders + Remodelers, Builder | Troy Thies, Photography | Shannon Gale, Photo Styling
Please Note: All “related,” “similar,” and “sponsored” products tagged or listed by Houzz are not actual products pictured. They have not been approved by Martha O’Hara Interiors nor any of the professionals credited. For information about our work, please contact design@oharainteriors.com.
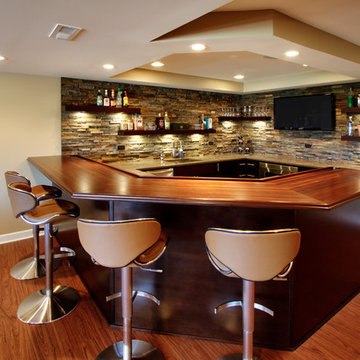
Design ideas for a large contemporary breakfast bar in Chicago with dark wood cabinets, wood worktops, multi-coloured splashback, stone tiled splashback, medium hardwood flooring and brown worktops.

An enchanting mix of materials highlights this 2,500-square-foot design. A light-filled center entrance connects the main living areas on the roomy first floor with an attached two-car garage in this inviting, four bedroom, five-and-a-half bath abode. A large fireplace warms the hearth room, which is open to the dining and sitting areas. Nearby are a screened-in porch and a family-friendly kitchen. Upstairs are two bedrooms, a great room and bunk room; downstairs you’ll find a traditional gathering room, exercise area and guest bedroom.
Home Bar with Stone Tiled Splashback and Metal Splashback Ideas and Designs
1