Home Bar with Stone Tiled Splashback and Multi-coloured Floors Ideas and Designs
Refine by:
Budget
Sort by:Popular Today
1 - 20 of 46 photos
Item 1 of 3

A kitchen in the basement? Yes! There are many reasons for including one in your basement renovation such as part of an entertainment space, a student or in-law suite, a rental unit or even a home business.

This is a awesome basement...thank you Steve and Janice for letting Pro Basement bring your vision to life.
Larry Otte
This is an example of a large traditional breakfast bar in St Louis with ceramic flooring, raised-panel cabinets, granite worktops, beige splashback, stone tiled splashback, multi-coloured floors and dark wood cabinets.
This is an example of a large traditional breakfast bar in St Louis with ceramic flooring, raised-panel cabinets, granite worktops, beige splashback, stone tiled splashback, multi-coloured floors and dark wood cabinets.

U-shape bar
Inspiration for a medium sized contemporary u-shaped wet bar in Baltimore with a submerged sink, shaker cabinets, brown cabinets, engineered stone countertops, multi-coloured splashback, stone tiled splashback, vinyl flooring, multi-coloured floors and multicoloured worktops.
Inspiration for a medium sized contemporary u-shaped wet bar in Baltimore with a submerged sink, shaker cabinets, brown cabinets, engineered stone countertops, multi-coloured splashback, stone tiled splashback, vinyl flooring, multi-coloured floors and multicoloured worktops.

This guest bedroom transform into a family room and a murphy bed is lowered with guests need a place to sleep. Built in cherry cabinets and cherry paneling is around the entire room. The glass cabinet houses a humidor for cigar storage. Two floating shelves offer a spot for display and stacked stone is behind them to add texture. A TV was built in to the cabinets so it is the ultimate relaxing zone. A murphy bed folds down when an extra bed is needed.
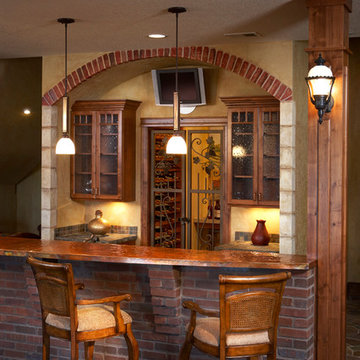
slate floor with thin brick details on wetbar including a copper countertop
Photo of a large classic single-wall breakfast bar in Denver with glass-front cabinets, dark wood cabinets, copper worktops, multi-coloured splashback, stone tiled splashback, slate flooring and multi-coloured floors.
Photo of a large classic single-wall breakfast bar in Denver with glass-front cabinets, dark wood cabinets, copper worktops, multi-coloured splashback, stone tiled splashback, slate flooring and multi-coloured floors.

Custom basement remodel. We turned an empty, unfinished basement into a beautiful game room and bar, with a ski lodge, rustic theme.
Design ideas for a large rustic single-wall breakfast bar in Other with slate flooring, a submerged sink, open cabinets, medium wood cabinets, granite worktops, multi-coloured splashback, stone tiled splashback and multi-coloured floors.
Design ideas for a large rustic single-wall breakfast bar in Other with slate flooring, a submerged sink, open cabinets, medium wood cabinets, granite worktops, multi-coloured splashback, stone tiled splashback and multi-coloured floors.
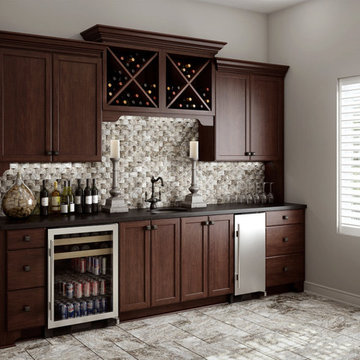
Photo of a medium sized traditional single-wall wet bar in Other with a submerged sink, shaker cabinets, dark wood cabinets, engineered stone countertops, multi-coloured splashback, stone tiled splashback, marble flooring, multi-coloured floors and black worktops.
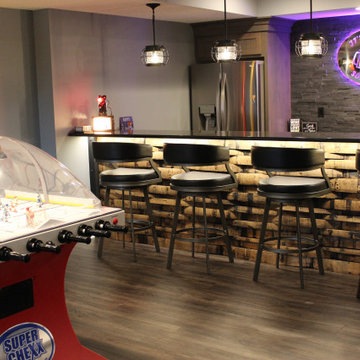
A lower level home bar in a Bettendorf Iowa home with LED-lit whiskey barrel planks, Koch Knotty Alder gray cabinetry, and Cambria Quartz counters in Charlestown design. Galveston series pendant lighting by Quorum also featured. Design and select materials by Village Home Stores for Kerkhoff Homes of the Quad Cities.

This guest bedroom transform into a family room and a murphy bed is lowered with guests need a place to sleep. Built in cherry cabinets and cherry paneling is around the entire room. The glass cabinet houses a humidor for cigar storage. Two floating shelves offer a spot for display and stacked stone is behind them to add texture. A TV was built in to the cabinets so it is the ultimate relaxing zone. A murphy bed folds down when an extra bed is needed.

U shaped bar constructed of sapelli wood with granite top - window wall opens to exterior
Inspiration for a medium sized classic single-wall breakfast bar in Other with flat-panel cabinets, medium wood cabinets, granite worktops, stone tiled splashback, slate flooring and multi-coloured floors.
Inspiration for a medium sized classic single-wall breakfast bar in Other with flat-panel cabinets, medium wood cabinets, granite worktops, stone tiled splashback, slate flooring and multi-coloured floors.
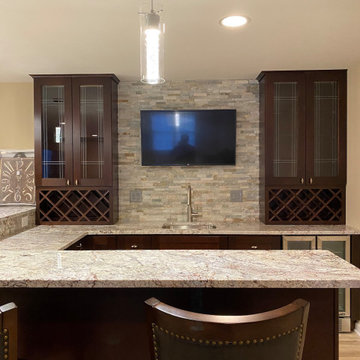
U-shape bar
Photo of a medium sized contemporary u-shaped wet bar in Baltimore with a submerged sink, shaker cabinets, brown cabinets, engineered stone countertops, multi-coloured splashback, stone tiled splashback, vinyl flooring, multi-coloured floors and multicoloured worktops.
Photo of a medium sized contemporary u-shaped wet bar in Baltimore with a submerged sink, shaker cabinets, brown cabinets, engineered stone countertops, multi-coloured splashback, stone tiled splashback, vinyl flooring, multi-coloured floors and multicoloured worktops.
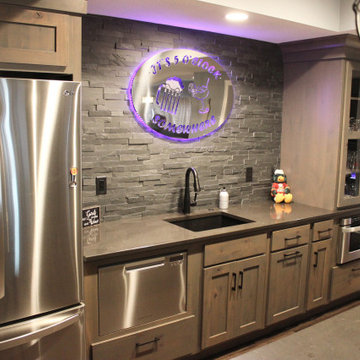
A lower level home bar in a Bettendorf Iowa home with LED-lit whiskey barrel planks, Koch Knotty Alder gray cabinetry, and Cambria Quartz counters in Charlestown design. Galveston series pendant lighting by Quorum also featured. Design and select materials by Village Home Stores for Kerkhoff Homes of the Quad Cities.
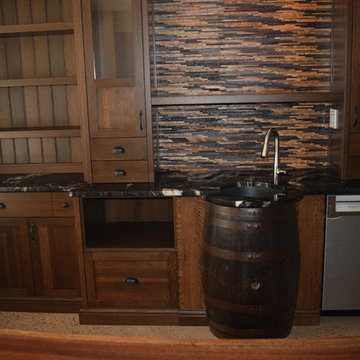
Inspiration for a medium sized rustic single-wall wet bar in Other with a submerged sink, shaker cabinets, dark wood cabinets, granite worktops, multi-coloured splashback, stone tiled splashback, concrete flooring and multi-coloured floors.
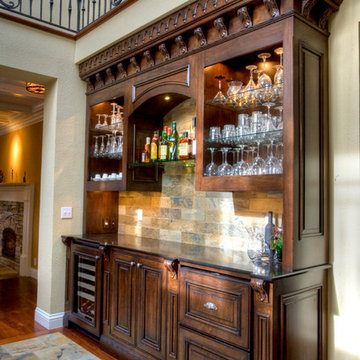
Photos by Family Ink
This is an example of a medium sized traditional single-wall wet bar in San Francisco with no sink, recessed-panel cabinets, dark wood cabinets, engineered stone countertops, brown splashback, stone tiled splashback, slate flooring and multi-coloured floors.
This is an example of a medium sized traditional single-wall wet bar in San Francisco with no sink, recessed-panel cabinets, dark wood cabinets, engineered stone countertops, brown splashback, stone tiled splashback, slate flooring and multi-coloured floors.
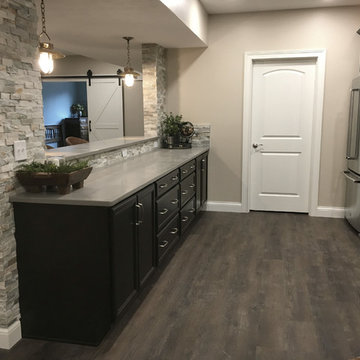
We have a stunning new home project. This home uses Marsh Furniture cabinets through out the home to create a very modern farmhouse look. Clean whites and rich espresso stains are found all through the home to create a clean look while still providing some contrast with the dark espresso stain.
Designer: Aaron Mauk
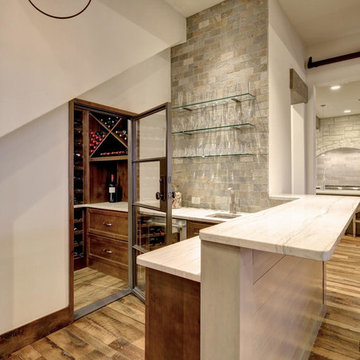
Kurt Forschen of Twist Tours Photography
Photo of a large classic l-shaped wet bar in Austin with recessed-panel cabinets, medium wood cabinets, grey splashback, a submerged sink, marble worktops, stone tiled splashback, medium hardwood flooring, multi-coloured floors and white worktops.
Photo of a large classic l-shaped wet bar in Austin with recessed-panel cabinets, medium wood cabinets, grey splashback, a submerged sink, marble worktops, stone tiled splashback, medium hardwood flooring, multi-coloured floors and white worktops.
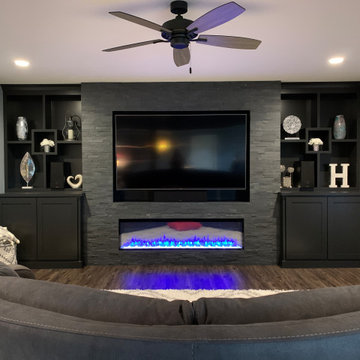
A lower level home bar in a Bettendorf Iowa home with LED-lit whiskey barrel planks, Koch Knotty Alder gray cabinetry, and Cambria Quartz counters in Charlestown design. Galveston series pendant lighting by Quorum also featured. Design and select materials by Village Home Stores for Kerkhoff Homes of the Quad Cities.
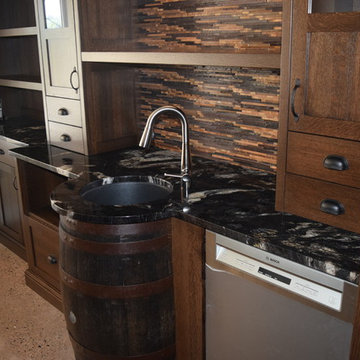
Photo of a medium sized rustic single-wall wet bar in Other with a submerged sink, shaker cabinets, dark wood cabinets, granite worktops, multi-coloured splashback, concrete flooring, multi-coloured floors and stone tiled splashback.
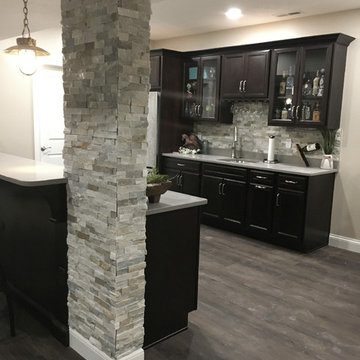
We have a stunning new home project. This home uses Marsh Furniture cabinets through out the home to create a very modern farmhouse look. Clean whites and rich espresso stains are found all through the home to create a clean look while still providing some contrast with the dark espresso stain.
Designer: Aaron Mauk
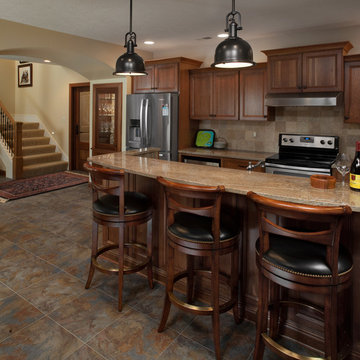
Builder: Stevens Associates Builders
Interior Designer: Pleats Interior Design
Photographer: Bill Hebert
A home this stately could be found nestled comfortably in the English countryside. The “Simonton” boasts a stone façade, towering rooflines, and graceful arches.
Sprawling across the property, the home features a separate wing for the main level master suite. The interior focal point is the dramatic dining room, which faces the front of the house and opens out onto the front porch. The study, large family room and back patio offer additional gathering places, along with the kitchen’s island and table seating.
Three bedroom suites fill the upper level, each with a private bathroom. Two loft areas open to the floor below, giving the home a grand, spacious atmosphere.
Home Bar with Stone Tiled Splashback and Multi-coloured Floors Ideas and Designs
1