Home Bar with Stone Tiled Splashback and Slate Splashback Ideas and Designs
Sort by:Popular Today
21 - 40 of 2,180 photos
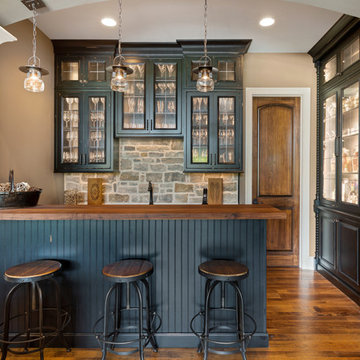
Photo of a medium sized traditional breakfast bar in Cincinnati with glass-front cabinets, black cabinets, wood worktops, stone tiled splashback, medium hardwood flooring and feature lighting.
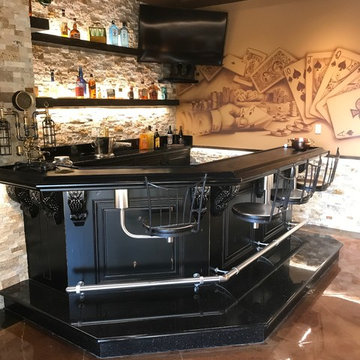
Inspiration for a medium sized urban u-shaped breakfast bar in Other with brown splashback, stone tiled splashback, concrete flooring, brown floors and black worktops.

Interior Designer: Allard & Roberts Interior Design, Inc.
Builder: Glennwood Custom Builders
Architect: Con Dameron
Photographer: Kevin Meechan
Doors: Sun Mountain
Cabinetry: Advance Custom Cabinetry
Countertops & Fireplaces: Mountain Marble & Granite
Window Treatments: Blinds & Designs, Fletcher NC
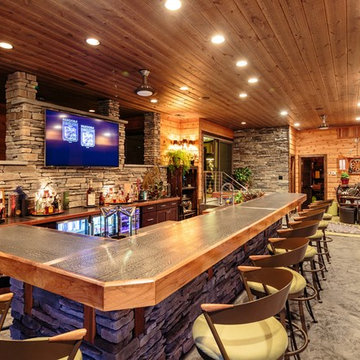
Design ideas for an expansive rustic single-wall breakfast bar in Philadelphia with dark wood cabinets, wood worktops, multi-coloured splashback, stone tiled splashback, concrete flooring and shaker cabinets.

Photo of a medium sized traditional single-wall wet bar in Kansas City with a built-in sink, shaker cabinets, dark wood cabinets, grey splashback, stone tiled splashback, medium hardwood flooring and brown floors.
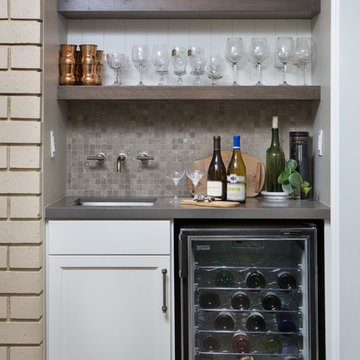
Martin King
This is an example of a small classic single-wall wet bar in Orange County with a submerged sink, shaker cabinets, white cabinets, engineered stone countertops, grey splashback, stone tiled splashback, dark hardwood flooring and brown floors.
This is an example of a small classic single-wall wet bar in Orange County with a submerged sink, shaker cabinets, white cabinets, engineered stone countertops, grey splashback, stone tiled splashback, dark hardwood flooring and brown floors.

This home bar features built in shelving, custom rustic lighting and a granite counter, with exposed timber beams on the ceiling.
Design ideas for a small rustic galley breakfast bar in Other with dark wood cabinets, dark hardwood flooring, raised-panel cabinets, granite worktops, multi-coloured splashback, stone tiled splashback and brown floors.
Design ideas for a small rustic galley breakfast bar in Other with dark wood cabinets, dark hardwood flooring, raised-panel cabinets, granite worktops, multi-coloured splashback, stone tiled splashback and brown floors.
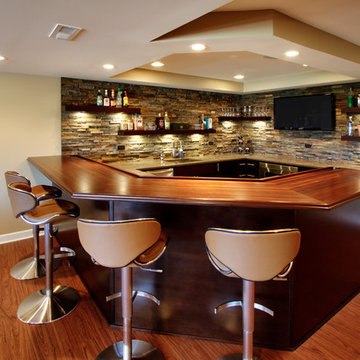
Design ideas for a large contemporary breakfast bar in Chicago with dark wood cabinets, wood worktops, multi-coloured splashback, stone tiled splashback, medium hardwood flooring and brown worktops.
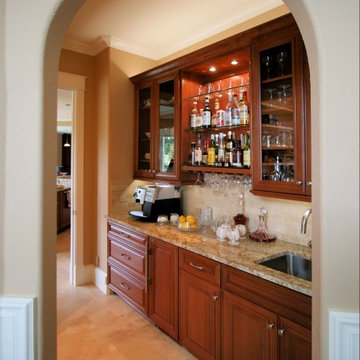
Remodeled butler's pantry adjacent to kitchen and dining room. Custom cabinets, integrated ice maker. Inspired Imagery Photography
Expansive classic u-shaped home bar in Portland with a submerged sink, raised-panel cabinets, medium wood cabinets, granite worktops, yellow splashback, stone tiled splashback, yellow floors, yellow worktops and travertine flooring.
Expansive classic u-shaped home bar in Portland with a submerged sink, raised-panel cabinets, medium wood cabinets, granite worktops, yellow splashback, stone tiled splashback, yellow floors, yellow worktops and travertine flooring.
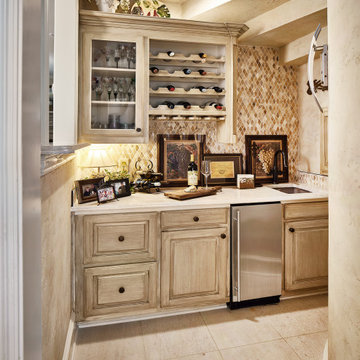
We made minimal changes to this space, but they had a big impact. We added a decorative backsplash to bring in contrast and texture that was lacking, while updating the plumbing fixtures for a more cohesive look. We also swapped the light fixtures so the space no longer felt outdated while keeping the traditional style.
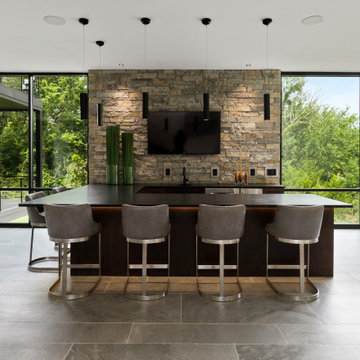
This is an example of a contemporary u-shaped breakfast bar in Kansas City with stone tiled splashback, grey floors and black worktops.

This rustic-inspired basement includes an entertainment area, two bars, and a gaming area. The renovation created a bathroom and guest room from the original office and exercise room. To create the rustic design the renovation used different naturally textured finishes, such as Coretec hard pine flooring, wood-look porcelain tile, wrapped support beams, walnut cabinetry, natural stone backsplashes, and fireplace surround,

Medium sized classic l-shaped wet bar in Austin with glass-front cabinets, dark wood cabinets, a submerged sink, engineered stone countertops, grey splashback, stone tiled splashback, porcelain flooring, brown floors and white worktops.
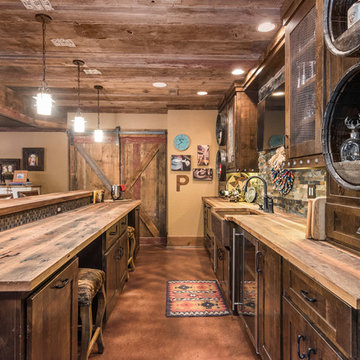
Inspiration for a large rustic galley breakfast bar in Kansas City with shaker cabinets, dark wood cabinets, wood worktops, brown splashback, stone tiled splashback, concrete flooring, brown floors and brown worktops.
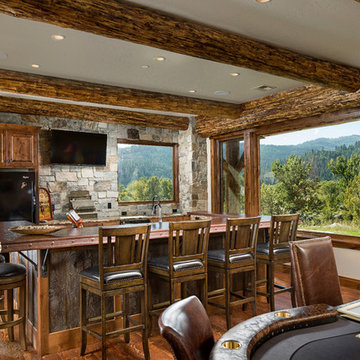
Design ideas for a large rustic single-wall breakfast bar in Other with a submerged sink, raised-panel cabinets, dark wood cabinets, copper worktops, grey splashback, stone tiled splashback and dark hardwood flooring.
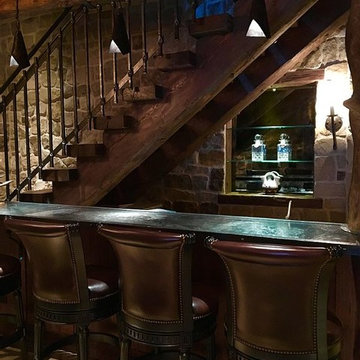
Adam
Design ideas for a medium sized rustic galley breakfast bar in Denver with soapstone worktops, multi-coloured splashback and stone tiled splashback.
Design ideas for a medium sized rustic galley breakfast bar in Denver with soapstone worktops, multi-coloured splashback and stone tiled splashback.
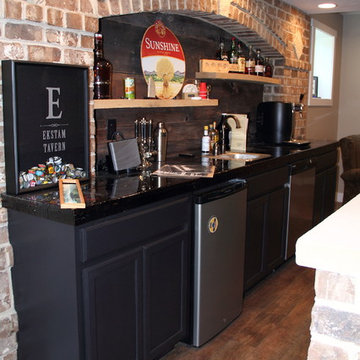
Design ideas for a medium sized rustic galley wet bar in Other with a submerged sink, recessed-panel cabinets, black cabinets, limestone worktops, brown splashback, stone tiled splashback and ceramic flooring.

Inspiration for a medium sized rustic galley breakfast bar in Denver with a built-in sink, raised-panel cabinets, dark wood cabinets, copper worktops, multi-coloured splashback, stone tiled splashback, concrete flooring and brown floors.
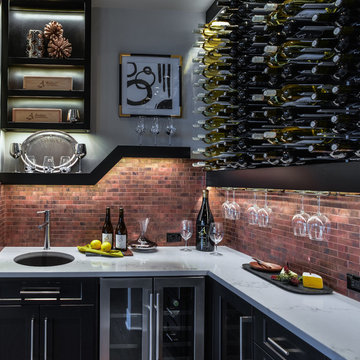
Inspiration for a large contemporary l-shaped wet bar in Portland with a submerged sink, shaker cabinets, dark wood cabinets, engineered stone countertops, red splashback, stone tiled splashback and medium hardwood flooring.
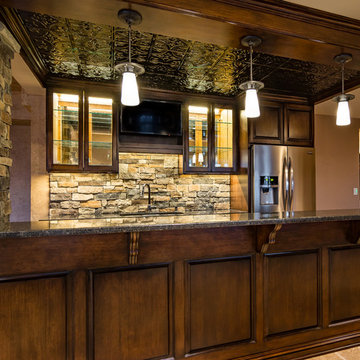
This basement finish was already finished when we started. The owners decided they wanted an entire face lift with a more in style look. We removed all the previous finishes and basically started over adding ceiling details and an additional workout room. Complete with a home theater, wine tasting area and game room.
Home Bar with Stone Tiled Splashback and Slate Splashback Ideas and Designs
2