Home Bar with Stone Tiled Splashback and Terracotta Splashback Ideas and Designs
Refine by:
Budget
Sort by:Popular Today
101 - 120 of 2,159 photos
Item 1 of 3

Approx. 1800 square foot basement where client wanted to break away from their more formal main level. Requirements included a TV area, bar, game room, guest bedroom and bath. Having previously remolded the main level of this home; Home Expressions Interiors was contracted to design and build a space that is kid friendly and equally comfortable for adult entertaining. Mercury glass pendant fixtures coupled with rustic beams and gray stained wood planks are the highlights of the bar area. Heavily grouted brick walls add character and warmth to the back bar and media area. Gray walls with lighter hued ceilings along with simple craftsman inspired columns painted crisp white maintain a fresh and airy feel. Wood look porcelain tile helps complete a space that is durable and ready for family fun.
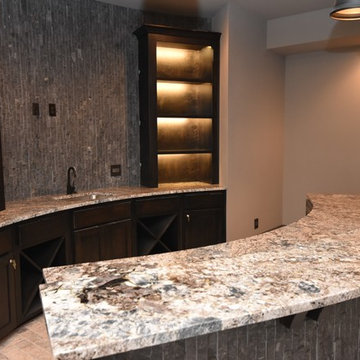
Carrie Babbitt
Design ideas for a large traditional single-wall wet bar in Kansas City with a submerged sink, shaker cabinets, dark wood cabinets, granite worktops, grey splashback, stone tiled splashback and brick flooring.
Design ideas for a large traditional single-wall wet bar in Kansas City with a submerged sink, shaker cabinets, dark wood cabinets, granite worktops, grey splashback, stone tiled splashback and brick flooring.
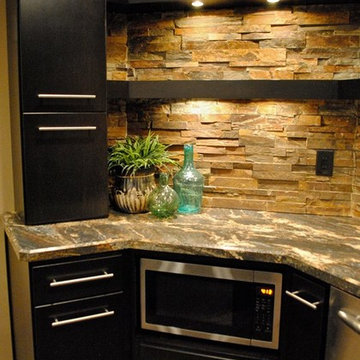
This is an example of a contemporary l-shaped wet bar in Other with flat-panel cabinets, black cabinets, granite worktops, beige splashback, stone tiled splashback and medium hardwood flooring.

A bar provides seating as well as a division between the game room and kitchen area.
Photo by: Daniel Contelmo Jr.
Inspiration for a medium sized rural u-shaped breakfast bar in New York with recessed-panel cabinets, distressed cabinets, granite worktops, stone tiled splashback and dark hardwood flooring.
Inspiration for a medium sized rural u-shaped breakfast bar in New York with recessed-panel cabinets, distressed cabinets, granite worktops, stone tiled splashback and dark hardwood flooring.
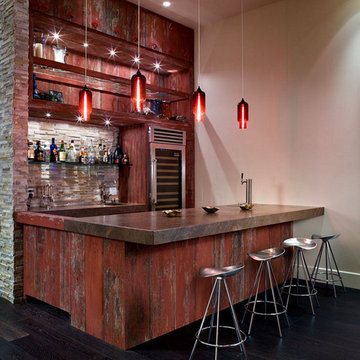
Darius Kuzmickas
This private residence also features Niche's Pharos pendants in Crimson glass, which make a bold statement hanging from the high ceiling above the bar. The color choice is the perfect complement to the block-style countertop and reclaimed redwood prominent in the rustic room.
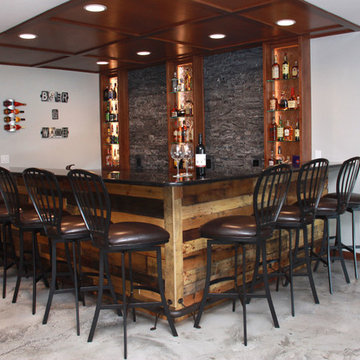
This is an example of a medium sized contemporary l-shaped breakfast bar in Other with granite worktops, grey splashback, stone tiled splashback, concrete flooring and grey floors.
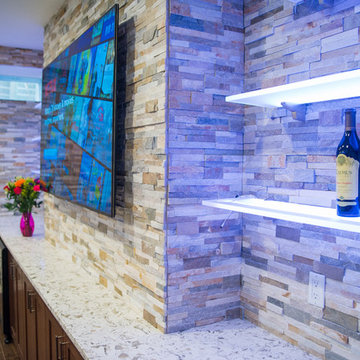
Basement Bar Area
Inspiration for a large contemporary galley wet bar in New York with a submerged sink, shaker cabinets, dark wood cabinets, granite worktops, multi-coloured splashback, stone tiled splashback and porcelain flooring.
Inspiration for a large contemporary galley wet bar in New York with a submerged sink, shaker cabinets, dark wood cabinets, granite worktops, multi-coloured splashback, stone tiled splashback and porcelain flooring.

This is an example of a medium sized rustic u-shaped wet bar in Seattle with glass-front cabinets, medium wood cabinets, wood worktops, stone tiled splashback, light hardwood flooring, beige splashback and brown worktops.
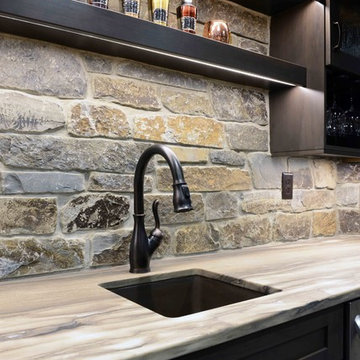
Robb Siverson Photography
Design ideas for a large rustic breakfast bar in Other with a submerged sink, shaker cabinets, black cabinets, wood worktops, multi-coloured splashback, stone tiled splashback and lino flooring.
Design ideas for a large rustic breakfast bar in Other with a submerged sink, shaker cabinets, black cabinets, wood worktops, multi-coloured splashback, stone tiled splashback and lino flooring.

Lower level wet bar with beverage center, dishwasher, custom cabinets and natural stone backsplash.
Photo of a medium sized classic u-shaped wet bar in Minneapolis with a submerged sink, flat-panel cabinets, medium wood cabinets, granite worktops, beige splashback, stone tiled splashback, ceramic flooring, brown floors and brown worktops.
Photo of a medium sized classic u-shaped wet bar in Minneapolis with a submerged sink, flat-panel cabinets, medium wood cabinets, granite worktops, beige splashback, stone tiled splashback, ceramic flooring, brown floors and brown worktops.
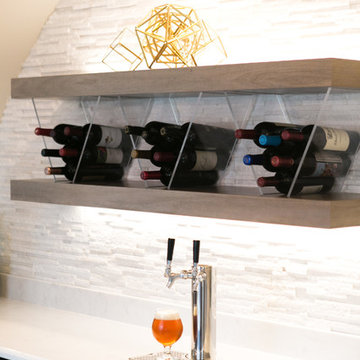
Medium sized classic home bar in Orlando with a submerged sink, engineered stone countertops, medium hardwood flooring, brown floors, raised-panel cabinets, medium wood cabinets, white splashback and stone tiled splashback.
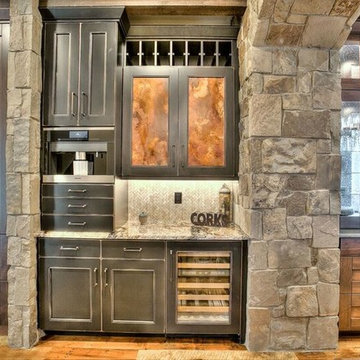
Design ideas for a medium sized classic single-wall wet bar in Orange County with no sink, shaker cabinets, distressed cabinets, granite worktops, grey splashback, stone tiled splashback, medium hardwood flooring and brown floors.
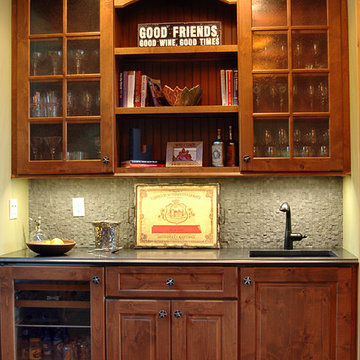
This is an example of a small rustic single-wall wet bar in Portland Maine with a submerged sink, glass-front cabinets, medium wood cabinets, granite worktops, grey splashback, stone tiled splashback and medium hardwood flooring.
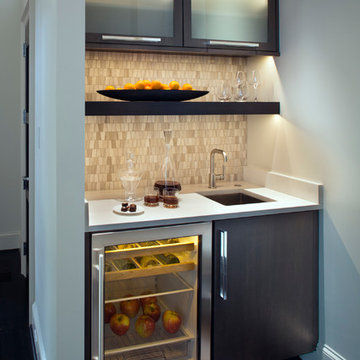
Photography by: David Dietrich
Renovation by: Tom Vorys, Cornerstone Construction
Cabinetry by: Benbow & Associates
Countertops by: Solid Surface Specialties
Appliances & Plumbing: Ferguson
Lighting Design: David Terry
Lighting Fixtures: Lux Lighting
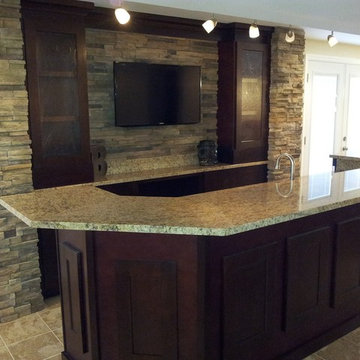
Basement bar with granite top Java Mocha cabinets
Lily Otte
Large classic home bar in St Louis with granite worktops, multi-coloured splashback, stone tiled splashback, ceramic flooring and beige floors.
Large classic home bar in St Louis with granite worktops, multi-coloured splashback, stone tiled splashback, ceramic flooring and beige floors.

This house has a cool modern vibe, but the pre-rennovation layout was not working for these homeowners. We were able to take their vision of an open kitchen and living area and make it come to life. Simple, clean lines and a large great room are now in place. We tore down dividing walls and came up with an all new layout. These homeowners are absolutely loving their home with their new spaces! Design by Hatfield Builders | Photography by Versatile Imaging
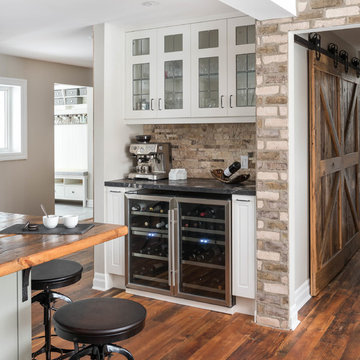
Custom design by Cynthia Soda of Soda Pop Design Inc. in Toronto, Canada. Photography by Stephani Buchman Photography.
Design ideas for a traditional single-wall home bar in Toronto with glass-front cabinets, white cabinets, beige splashback, stone tiled splashback, medium hardwood flooring, wood worktops, brown floors and grey worktops.
Design ideas for a traditional single-wall home bar in Toronto with glass-front cabinets, white cabinets, beige splashback, stone tiled splashback, medium hardwood flooring, wood worktops, brown floors and grey worktops.
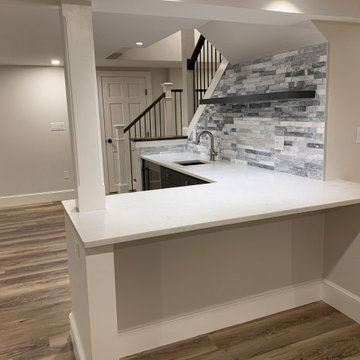
Medium sized classic l-shaped wet bar in Boston with a submerged sink, flat-panel cabinets, grey cabinets, composite countertops, grey splashback, stone tiled splashback, medium hardwood flooring, brown floors and white worktops.
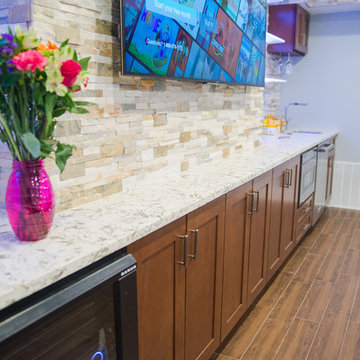
Basement Bar Area
Inspiration for a large contemporary galley wet bar in New York with a submerged sink, shaker cabinets, dark wood cabinets, granite worktops, multi-coloured splashback, stone tiled splashback and porcelain flooring.
Inspiration for a large contemporary galley wet bar in New York with a submerged sink, shaker cabinets, dark wood cabinets, granite worktops, multi-coloured splashback, stone tiled splashback and porcelain flooring.

This client wanted their Terrace Level to be comprised of the warm finishes and colors found in a true Tuscan home. Basement was completely unfinished so once we space planned for all necessary areas including pre-teen media area and game room, adult media area, home bar and wine cellar guest suite and bathroom; we started selecting materials that were authentic and yet low maintenance since the entire space opens to an outdoor living area with pool. The wood like porcelain tile used to create interest on floors was complimented by custom distressed beams on the ceilings. Real stucco walls and brick floors lit by a wrought iron lantern create a true wine cellar mood. A sloped fireplace designed with brick, stone and stucco was enhanced with the rustic wood beam mantle to resemble a fireplace seen in Italy while adding a perfect and unexpected rustic charm and coziness to the bar area. Finally decorative finishes were applied to columns for a layered and worn appearance. Tumbled stone backsplash behind the bar was hand painted for another one of a kind focal point. Some other important features are the double sided iron railed staircase designed to make the space feel more unified and open and the barrel ceiling in the wine cellar. Carefully selected furniture and accessories complete the look.
Home Bar with Stone Tiled Splashback and Terracotta Splashback Ideas and Designs
6