Home Bar with Stone Tiled Splashback and Travertine Splashback Ideas and Designs
Refine by:
Budget
Sort by:Popular Today
21 - 40 of 2,229 photos
Item 1 of 3

AFTER: BAR | We completely redesigned the bar structure by opening it up. It was previously closed on one side so we wanted to be able to walk through to the living room. We created a floor to ceiling split vase accent wall behind the bar to give the room some texture and break up the white walls. We carried over the tile from the entry to the bar and used hand stamped carrara marble to line the front of the bar and used a smoky blue glass for the bar counters. | Renovations + Design by Blackband Design | Photography by Tessa Neustadt
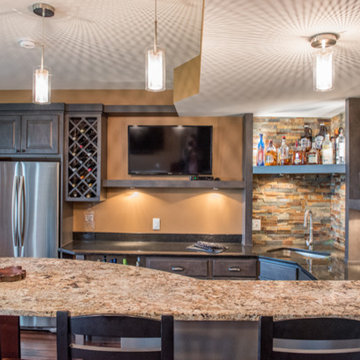
Maple cabinets with a gray stain. Built in refrigerator, wine storage and floating shelves. Stacked stone backsplash. Raised counter with honed granite tops.
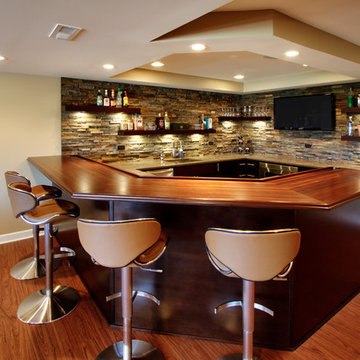
Design ideas for a large contemporary breakfast bar in Chicago with dark wood cabinets, wood worktops, multi-coloured splashback, stone tiled splashback, medium hardwood flooring and brown worktops.

A wine bar for serious entertaining. On the left is a tall cabinet for china and party platter storage, on the right a full height wine cooler from Sub-Zero. In between we see closed doors for liquor storage, glass doors to display glassware. In the base run, a beverage fridge for soda and undercounter fridge for beer. a lot of drawers for items like napkins, corkscrews, etc.
Photo by James Northen
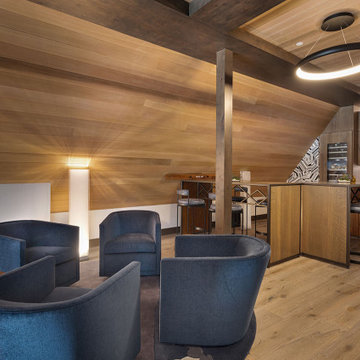
Large contemporary l-shaped breakfast bar in Other with flat-panel cabinets, medium wood cabinets, multi-coloured splashback, stone tiled splashback, medium hardwood flooring and brown floors.
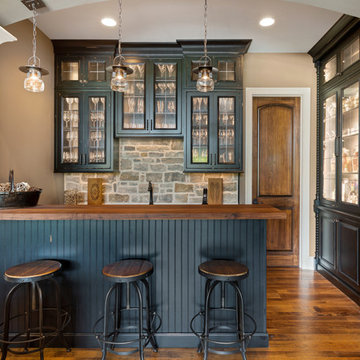
Photo of a medium sized traditional breakfast bar in Cincinnati with glass-front cabinets, black cabinets, wood worktops, stone tiled splashback, medium hardwood flooring and feature lighting.
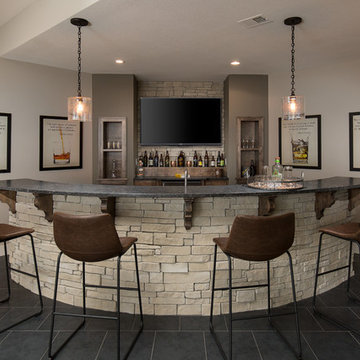
Photo of a traditional galley wet bar in Kansas City with open cabinets, beige splashback, stone tiled splashback, black floors and black worktops.
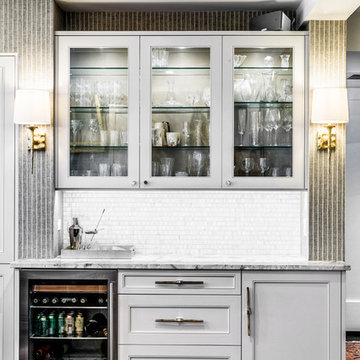
Inspiration for a medium sized traditional single-wall wet bar in Chicago with no sink, glass-front cabinets, white cabinets, granite worktops, white splashback, stone tiled splashback, dark hardwood flooring and brown floors.
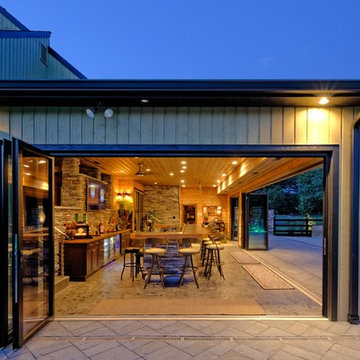
This is an example of an expansive rustic single-wall breakfast bar in Philadelphia with flat-panel cabinets, dark wood cabinets, wood worktops, multi-coloured splashback, stone tiled splashback and concrete flooring.
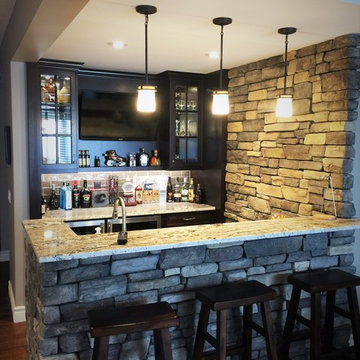
Photo of a medium sized rustic u-shaped breakfast bar in Calgary with dark wood cabinets, glass-front cabinets, a submerged sink, quartz worktops, brown splashback, stone tiled splashback, dark hardwood flooring, brown floors and white worktops.
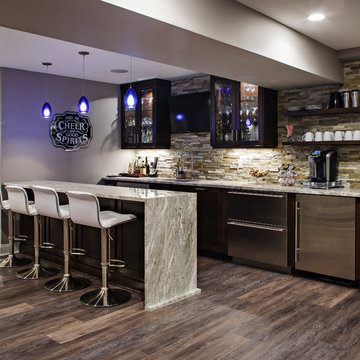
This is an example of a large classic breakfast bar in New York with a submerged sink, dark wood cabinets, stone tiled splashback, dark hardwood flooring and brown floors.
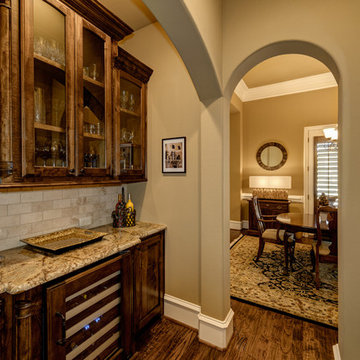
James Wilson
Inspiration for a medium sized classic single-wall home bar in Dallas with glass-front cabinets, dark wood cabinets, granite worktops, beige splashback, stone tiled splashback and dark hardwood flooring.
Inspiration for a medium sized classic single-wall home bar in Dallas with glass-front cabinets, dark wood cabinets, granite worktops, beige splashback, stone tiled splashback and dark hardwood flooring.

This home bar features built in shelving, custom rustic lighting and a granite counter, with exposed timber beams on the ceiling.
Design ideas for a small rustic galley breakfast bar in Other with dark wood cabinets, dark hardwood flooring, raised-panel cabinets, granite worktops, multi-coloured splashback, stone tiled splashback and brown floors.
Design ideas for a small rustic galley breakfast bar in Other with dark wood cabinets, dark hardwood flooring, raised-panel cabinets, granite worktops, multi-coloured splashback, stone tiled splashback and brown floors.
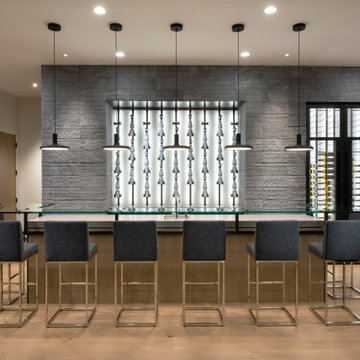
Modern style meets eclectic design in this wet bar wall with its whimsical backlit liquor bottle display shelf and adjacent wine cellar.
The textured wall is clad in a blue stone tile from Villiago Tile and is warmed by European oak floors. Black Farmhouse "Dot" pendants illuminate the bar.
The Village at Seven Desert Mountain—Scottsdale
Architecture: Drewett Works
Builder: Cullum Homes
Interiors: Ownby Design
Landscape: Greey | Pickett
Photographer: Dino Tonn
https://www.drewettworks.com/the-model-home-at-village-at-seven-desert-mountain/
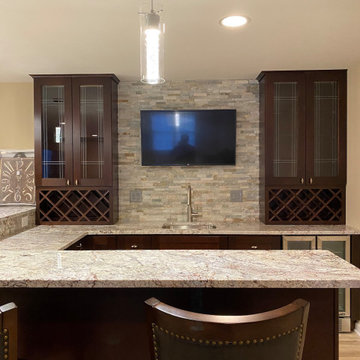
U-shape bar
Photo of a medium sized contemporary u-shaped wet bar in Baltimore with a submerged sink, shaker cabinets, brown cabinets, engineered stone countertops, multi-coloured splashback, stone tiled splashback, vinyl flooring, multi-coloured floors and multicoloured worktops.
Photo of a medium sized contemporary u-shaped wet bar in Baltimore with a submerged sink, shaker cabinets, brown cabinets, engineered stone countertops, multi-coloured splashback, stone tiled splashback, vinyl flooring, multi-coloured floors and multicoloured worktops.
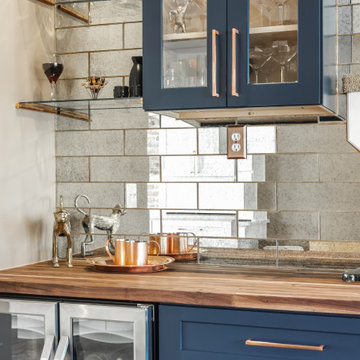
Navy blue beverage bar with glass wall cabinet + butcher block countertop.
Photo of a small country single-wall wet bar in Kansas City with a submerged sink, shaker cabinets, blue cabinets, wood worktops, brown splashback, stone tiled splashback, dark hardwood flooring, brown floors and brown worktops.
Photo of a small country single-wall wet bar in Kansas City with a submerged sink, shaker cabinets, blue cabinets, wood worktops, brown splashback, stone tiled splashback, dark hardwood flooring, brown floors and brown worktops.

Dramatic home bar separated from dining area by chainmail curtain. Tile blacksplash and custom wine storage above custom dark wood cabinets with brass pulls.

Photo of a medium sized classic l-shaped wet bar in Boston with a submerged sink, grey cabinets, composite countertops, grey splashback, stone tiled splashback, medium hardwood flooring, brown floors and white worktops.
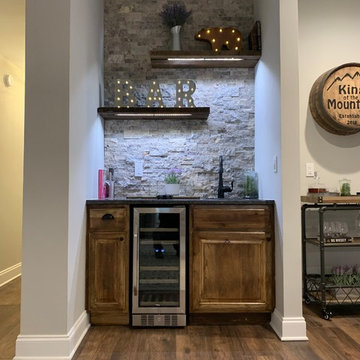
This is an example of a medium sized rustic single-wall wet bar in Chicago with distressed cabinets, granite worktops, stone tiled splashback, laminate floors and brown floors.
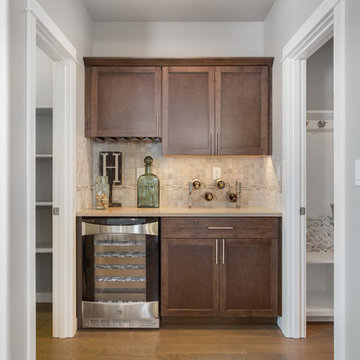
At 2968 square feet, the Vale home is not only spacious, but provides ample storage options. The incredible storage space begins with the oversized garage and practical mudroom entrance. This leads into the dining and kitchen area, which contains a large pantry, island and abundant counter space, perfect for entertaining or day-to-day life. The kitchen, adjacent to the great room features lots of natural lighting. The second level features even more space and storage, beginning with the versatile loft area that can turn into an optional junior suite. The expansive master suite opens with double doors and boasts a coffered ceiling. The master bathroom features a dual vanity, water closet, soaking tub and another oversized closet. Rounding out the home are two additional sizeable bedrooms with substantial closet space as well. Live in organized comfort, in a home perfect home for those needing extra space and storage.
Home Bar with Stone Tiled Splashback and Travertine Splashback Ideas and Designs
2