Home Bar with Terracotta Splashback and Brick Splashback Ideas and Designs
Refine by:
Budget
Sort by:Popular Today
121 - 140 of 752 photos
Item 1 of 3
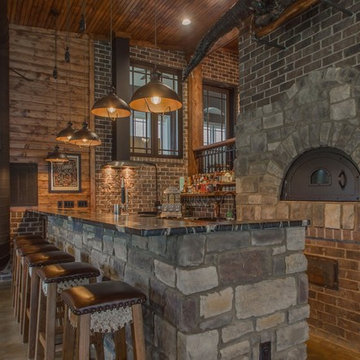
This is an example of a rustic u-shaped breakfast bar in Portland with brown splashback, brick splashback, concrete flooring, grey floors and grey worktops.

FX Home Tours
Interior Design: Osmond Design
Design ideas for a medium sized traditional single-wall breakfast bar in Salt Lake City with a submerged sink, recessed-panel cabinets, light hardwood flooring, black cabinets, granite worktops, white splashback, brick splashback, brown floors and black worktops.
Design ideas for a medium sized traditional single-wall breakfast bar in Salt Lake City with a submerged sink, recessed-panel cabinets, light hardwood flooring, black cabinets, granite worktops, white splashback, brick splashback, brown floors and black worktops.

This is an example of a medium sized rustic galley breakfast bar in Chicago with a submerged sink, shaker cabinets, light wood cabinets, composite countertops, white splashback, brick splashback and light hardwood flooring.

The Ginesi Speakeasy is the ideal at-home entertaining space. A two-story extension right off this home's kitchen creates a warm and inviting space for family gatherings and friendly late nights.

Design ideas for a large classic galley breakfast bar in Other with a submerged sink, shaker cabinets, dark wood cabinets, granite worktops, red splashback, brick splashback, porcelain flooring and brown floors.

Rustic u-shaped breakfast bar in Milwaukee with zinc worktops, multi-coloured splashback, brick splashback, dark hardwood flooring, grey worktops, a submerged sink, flat-panel cabinets, medium wood cabinets and brown floors.
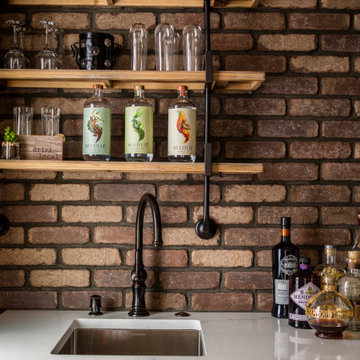
This is an example of a rustic wet bar in Seattle with a submerged sink, recessed-panel cabinets, grey cabinets, engineered stone countertops, brick splashback, dark hardwood flooring, brown floors and white worktops.
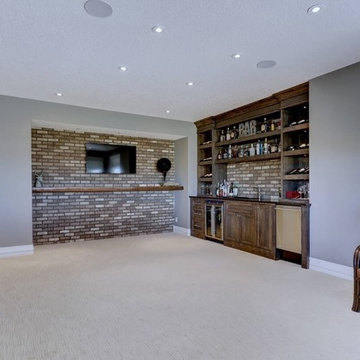
Photo of a classic single-wall wet bar in Calgary with a submerged sink, shaker cabinets, medium wood cabinets, granite worktops, brick splashback and black worktops.
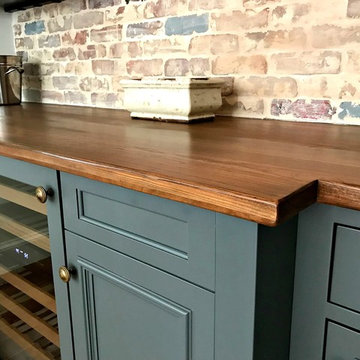
Design ideas for a medium sized classic single-wall wet bar in Philadelphia with no sink, recessed-panel cabinets, grey cabinets, wood worktops, multi-coloured splashback, brick splashback, dark hardwood flooring, brown floors and brown worktops.
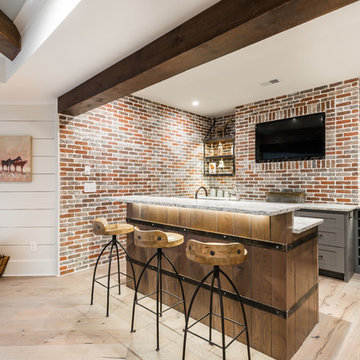
Mimi Erickson
Design ideas for a country breakfast bar in Atlanta with brick splashback, light hardwood flooring, beige floors and shaker cabinets.
Design ideas for a country breakfast bar in Atlanta with brick splashback, light hardwood flooring, beige floors and shaker cabinets.
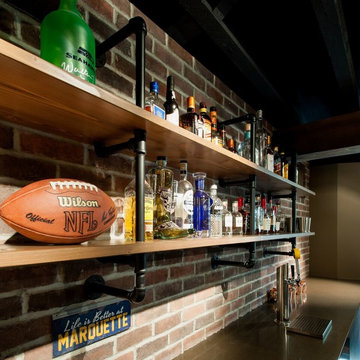
Medium sized rustic home bar in Seattle with a submerged sink, composite countertops, red splashback, brick splashback and open cabinets.

Stone Fireplace: Greenwich Gray Ledgestone
CityLight Homes project
For more visit: http://www.stoneyard.com/flippingboston
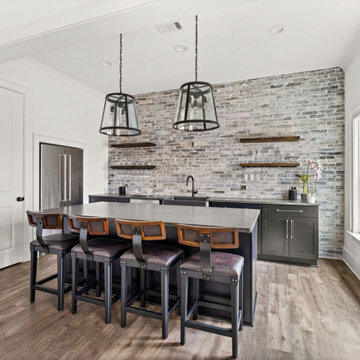
This expansive custom finished basement in Milton is a true extension of the upstairs living area and includes an elegant and multifunctional open concept design with plenty of space for entertaining and relaxing. The seamless transition between the living room, billiard room and kitchen and bar area promotes an inviting atmosphere between the designated spaces and allows for family and friends to socialize while enjoying different activities.

This 1600+ square foot basement was a diamond in the rough. We were tasked with keeping farmhouse elements in the design plan while implementing industrial elements. The client requested the space include a gym, ample seating and viewing area for movies, a full bar , banquette seating as well as area for their gaming tables - shuffleboard, pool table and ping pong. By shifting two support columns we were able to bury one in the powder room wall and implement two in the custom design of the bar. Custom finishes are provided throughout the space to complete this entertainers dream.

Custom home bar with plenty of open shelving for storage.
Photo of a large urban galley breakfast bar in Detroit with a submerged sink, open cabinets, black cabinets, wood worktops, brick splashback, vinyl flooring, beige floors, brown worktops and red splashback.
Photo of a large urban galley breakfast bar in Detroit with a submerged sink, open cabinets, black cabinets, wood worktops, brick splashback, vinyl flooring, beige floors, brown worktops and red splashback.
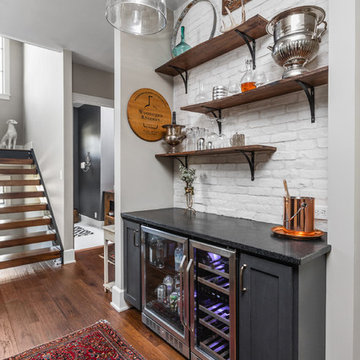
The Home Aesthetic
Inspiration for a small farmhouse single-wall home bar in Indianapolis with no sink, shaker cabinets, black cabinets, white splashback, brick splashback, dark hardwood flooring and black worktops.
Inspiration for a small farmhouse single-wall home bar in Indianapolis with no sink, shaker cabinets, black cabinets, white splashback, brick splashback, dark hardwood flooring and black worktops.
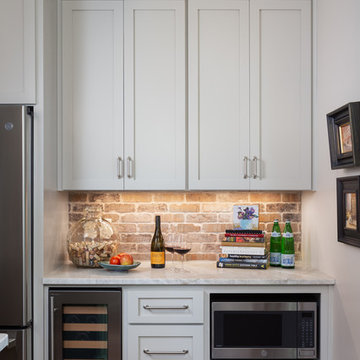
New home construction in Homewood Alabama photographed for Willow Homes, Willow Design Studio, and Triton Stone Group by Birmingham Alabama based architectural and interiors photographer Tommy Daspit. You can see more of his work at http://tommydaspit.com
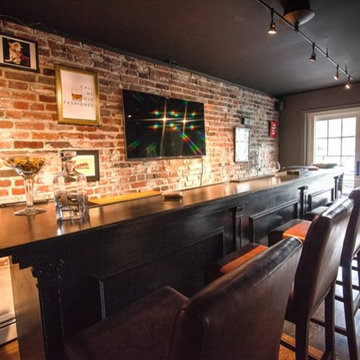
Inspiration for a large traditional single-wall breakfast bar in Philadelphia with wood worktops, red splashback, brick splashback, dark hardwood flooring, brown floors and brown worktops.

A large game room / bar with tall exposed ceilings and industrial lighting. Wood and brick accent walls with glass garage door.
Industrial home bar in Houston with concrete flooring, open cabinets, dark wood cabinets, brick splashback and brown floors.
Industrial home bar in Houston with concrete flooring, open cabinets, dark wood cabinets, brick splashback and brown floors.
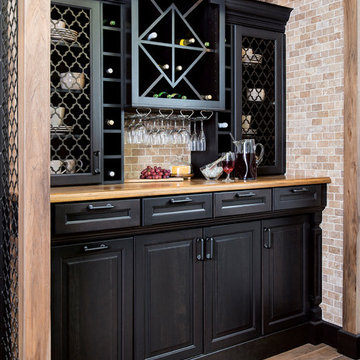
Inspiration for a small classic single-wall wet bar in Birmingham with raised-panel cabinets, black cabinets, wood worktops, brown splashback, brick splashback, vinyl flooring, brown floors and brown worktops.
Home Bar with Terracotta Splashback and Brick Splashback Ideas and Designs
7