Home Bar with Tile Countertops and Laminate Countertops Ideas and Designs
Refine by:
Budget
Sort by:Popular Today
101 - 120 of 583 photos
Item 1 of 3
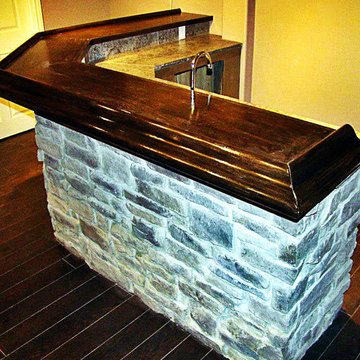
Design ideas for a medium sized rustic u-shaped wet bar in Toronto with a submerged sink, tile countertops and dark hardwood flooring.
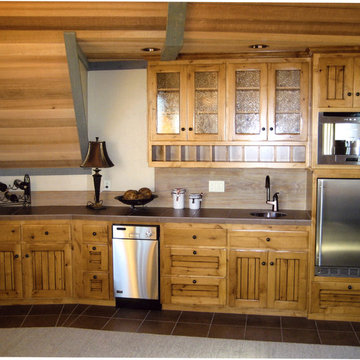
Photo of a medium sized rustic single-wall home bar in Other with a submerged sink, recessed-panel cabinets, tile countertops, beige splashback, porcelain splashback, porcelain flooring, brown floors and medium wood cabinets.
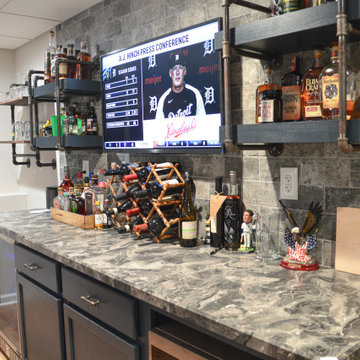
Design ideas for a medium sized traditional galley breakfast bar in Detroit with a submerged sink, floating shelves, blue cabinets, laminate countertops, vinyl flooring and beige floors.
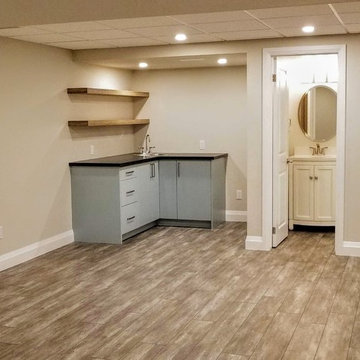
This renovation shows a complete transformation of the layout and performance of the basement. The floors throughout the basement were re-finished with a luxury vinyl plank flooring. The pre-existing laundry room was eliminated and the space was altered to include a walk-up bar, featuring a black laminate countertop and floating shelves. The 3-piece bathroom was fully gutted and upgraded with new fixtures. Carpenters added a book shelf niche and all windows were upgraded. Pot lights and ceiling tiles were replaced along with carpet runners and a fresh paint job.
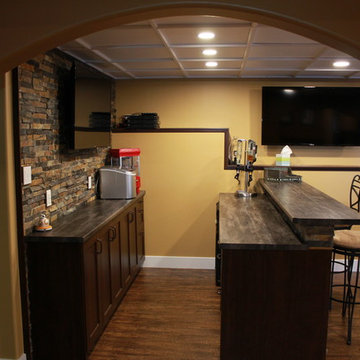
Medium sized rustic galley breakfast bar in Edmonton with no sink, shaker cabinets, dark wood cabinets, laminate countertops, multi-coloured splashback, stone tiled splashback and medium hardwood flooring.
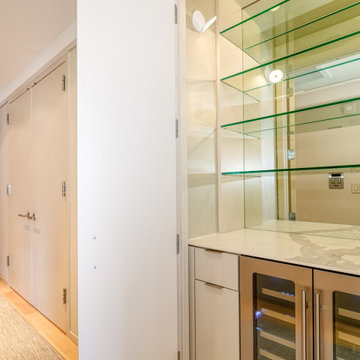
This Hudson Square 3 Bedroom/2.5 Bath was built new in 2006 and was in dire need of an uplift. The project included new solid maple flooring, new kitchen, home bar, bathrooms, built-in's, custom lighting, and custom mill work storage built-ins and vanities throughout.
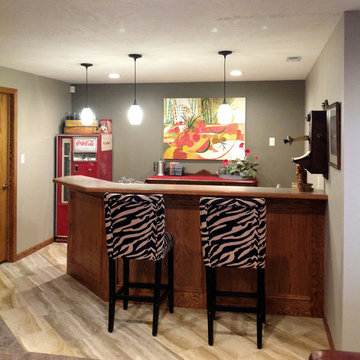
Photo of a medium sized bohemian l-shaped breakfast bar in Wichita with laminate countertops, porcelain flooring and beige floors.
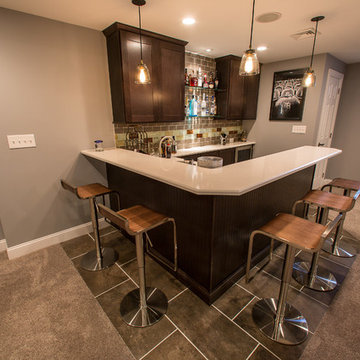
Inspiration for a small modern u-shaped breakfast bar in Philadelphia with shaker cabinets, dark wood cabinets, laminate countertops, brown splashback, ceramic splashback, slate flooring and brown floors.
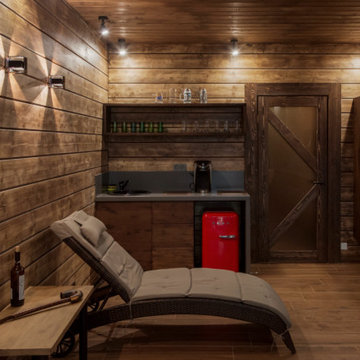
Мужская зона отдыха, домашний бар и чилаут у сауны
This is an example of a medium sized galley wet bar in Moscow with a built-in sink, flat-panel cabinets, dark wood cabinets, laminate countertops, grey splashback, porcelain flooring, brown floors and grey worktops.
This is an example of a medium sized galley wet bar in Moscow with a built-in sink, flat-panel cabinets, dark wood cabinets, laminate countertops, grey splashback, porcelain flooring, brown floors and grey worktops.
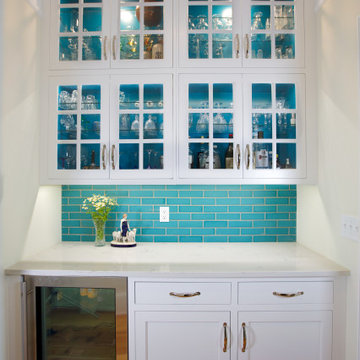
The same blue tile backsplash of the kitchen stove lines the backsplash of the bar, and the glass cabinets show off a beautiful blue background and glassware.
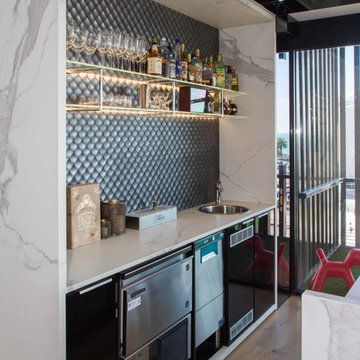
Yvonne Menegol
Design ideas for a large modern galley breakfast bar in Melbourne with flat-panel cabinets, a built-in sink, black cabinets, tile countertops, grey splashback, mosaic tiled splashback, medium hardwood flooring, brown floors and white worktops.
Design ideas for a large modern galley breakfast bar in Melbourne with flat-panel cabinets, a built-in sink, black cabinets, tile countertops, grey splashback, mosaic tiled splashback, medium hardwood flooring, brown floors and white worktops.
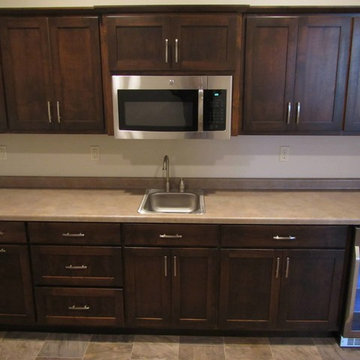
Design ideas for a medium sized traditional single-wall wet bar in Other with a built-in sink, shaker cabinets, dark wood cabinets, laminate countertops, ceramic flooring and beige floors.
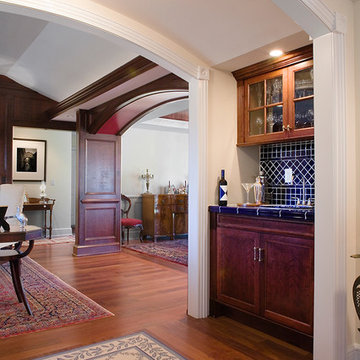
http://www.levimillerphotography.com/
Photo of a small traditional single-wall wet bar in New York with recessed-panel cabinets, dark wood cabinets, light hardwood flooring, a submerged sink, tile countertops, blue splashback and porcelain splashback.
Photo of a small traditional single-wall wet bar in New York with recessed-panel cabinets, dark wood cabinets, light hardwood flooring, a submerged sink, tile countertops, blue splashback and porcelain splashback.
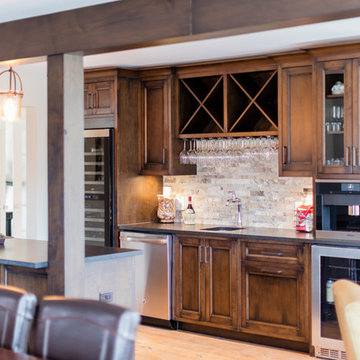
Photo of a medium sized rustic single-wall wet bar in Toronto with a submerged sink, recessed-panel cabinets, dark wood cabinets, laminate countertops, grey splashback, stone tiled splashback, light hardwood flooring and beige floors.
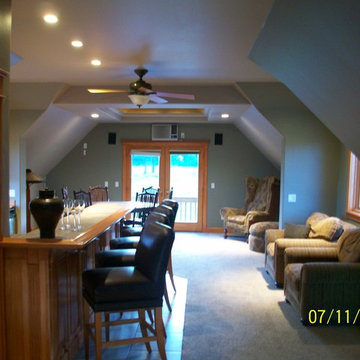
View of bar/lounge and poker table area in barn/loft remodel. See photo of barn
John Mullins
This is an example of a large modern breakfast bar in Denver with raised-panel cabinets, medium wood cabinets and tile countertops.
This is an example of a large modern breakfast bar in Denver with raised-panel cabinets, medium wood cabinets and tile countertops.
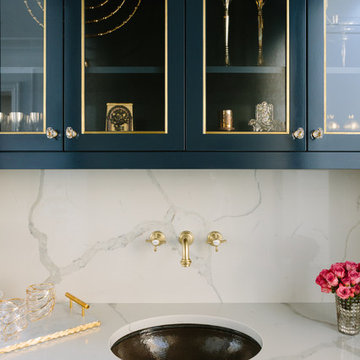
Photo Credit:
Aimée Mazzenga
This is an example of a medium sized traditional single-wall wet bar in Chicago with a submerged sink, beaded cabinets, blue cabinets, tile countertops, white splashback, porcelain splashback, dark hardwood flooring, brown floors and white worktops.
This is an example of a medium sized traditional single-wall wet bar in Chicago with a submerged sink, beaded cabinets, blue cabinets, tile countertops, white splashback, porcelain splashback, dark hardwood flooring, brown floors and white worktops.
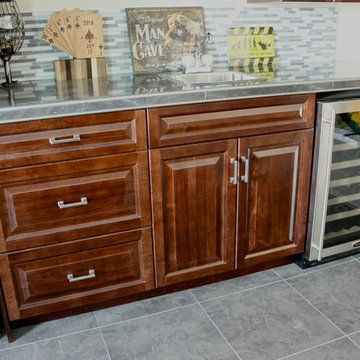
Photo of a small classic single-wall wet bar in Vancouver with a built-in sink, raised-panel cabinets, dark wood cabinets, tile countertops, grey splashback, glass tiled splashback and ceramic flooring.
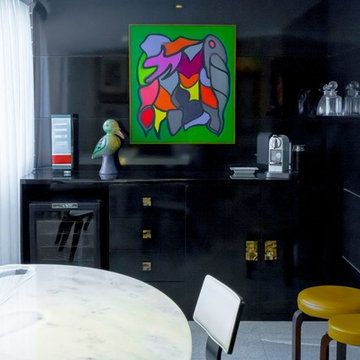
photos @estudiojrlima
Design ideas for a medium sized contemporary l-shaped home bar in Other with no sink, black cabinets, laminate countertops, black splashback and marble flooring.
Design ideas for a medium sized contemporary l-shaped home bar in Other with no sink, black cabinets, laminate countertops, black splashback and marble flooring.
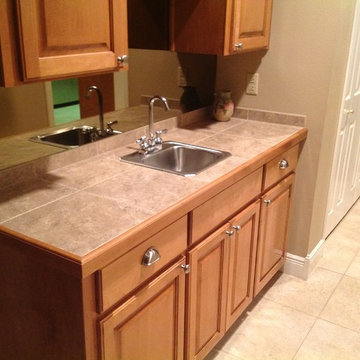
This custom wet bar was completed by Act 1 Flooring. The cabinets are a natural wood stain, and the counter tops are done in a taupe color porcelain tile. The tile on the floor is a 20x20 cream color porcelain tile.
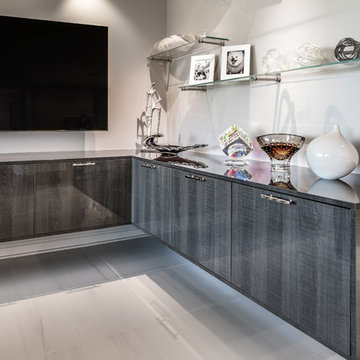
The home bar uses the Alvic Roble Frape finish custom built by An Original. The top is also the finished product used in the cabinet faces. The doors tilt down for access.
Design by Ernesto Garcia Design
Photos by SpartaPhoto - Alex Rentzis
Home Bar with Tile Countertops and Laminate Countertops Ideas and Designs
6