Home Bar with Beige Worktops and Turquoise Worktops Ideas and Designs
Refine by:
Budget
Sort by:Popular Today
1 - 20 of 1,089 photos
Item 1 of 3

The allure of this kitchen begins with the carefully selected palette of Matt Lacquer painted Gin & Tonic and Tuscan Rose. Creating an inviting atmosphere, these warm hues perfectly reflect the light to accentuate the kitchen’s aesthetics.
But it doesn't stop there. The walnut slatted feature doors have been perfectly crafted to add depth and character to the space. Intricate patterns within the slats create a sense of movement, inviting the eye to explore the artistry embedded within them and elevating the kitchen to new heights of sophistication.
Prepare to be enthralled by the pièce de résistance—the Royal Calacatta Gold quartz worktop. Exuding luxury, with its radiant golden veining cascading across a pristine white backdrop, not only does it serve as a functional workspace, it makes a sophisticated statement.
Combining quality materials and finishes via thoughtful design, this kitchen allows our client to enjoy a space which is both aesthetically pleasing and extremely functional.
Feeling inspired by this kitchen or looking for more ideas? Visit our projects page today.
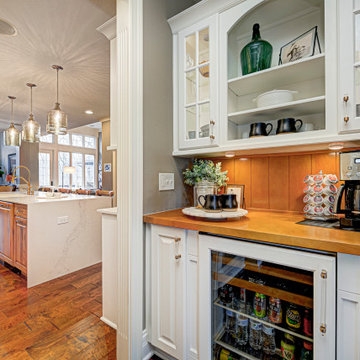
This home renovation project transformed unused, unfinished spaces into vibrant living areas. Each exudes elegance and sophistication, offering personalized design for unforgettable family moments.
Project completed by Wendy Langston's Everything Home interior design firm, which serves Carmel, Zionsville, Fishers, Westfield, Noblesville, and Indianapolis.
For more about Everything Home, see here: https://everythinghomedesigns.com/
To learn more about this project, see here: https://everythinghomedesigns.com/portfolio/fishers-chic-family-home-renovation/

This is an example of a medium sized contemporary l-shaped breakfast bar in Atlanta with a submerged sink, shaker cabinets, medium wood cabinets, engineered stone countertops, brown splashback, brick splashback, medium hardwood flooring, brown floors and beige worktops.

Large classic l-shaped wet bar in Chicago with a submerged sink, shaker cabinets, black cabinets, engineered stone countertops, vinyl flooring, brown floors and beige worktops.
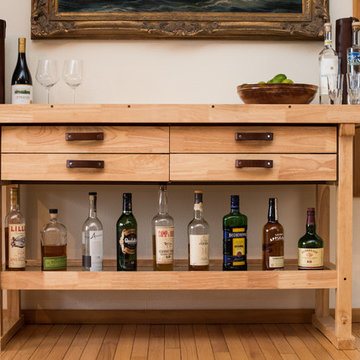
Recycling an inexpensive woodworking bench from Harbor Freight into a rustic bar cart for our dining room.
Photo credit: Erin Berzel
Photo of a medium sized urban single-wall bar cart in Portland with light wood cabinets, wood worktops, white splashback and beige worktops.
Photo of a medium sized urban single-wall bar cart in Portland with light wood cabinets, wood worktops, white splashback and beige worktops.

Medium sized contemporary single-wall dry bar in Paris with no sink, flat-panel cabinets, black cabinets, wood worktops, beige splashback, wood splashback, ceramic flooring, grey floors and beige worktops.

This is an example of a large country single-wall breakfast bar in Detroit with a submerged sink, white cabinets, wood worktops, multi-coloured splashback, brick splashback, medium hardwood flooring, brown floors and beige worktops.
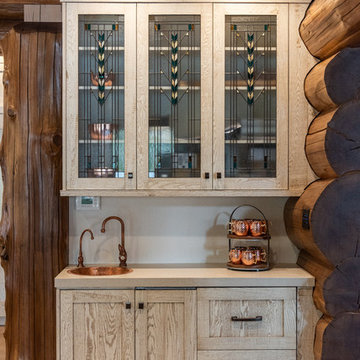
Photo of a rustic single-wall wet bar in Salt Lake City with a built-in sink, glass-front cabinets, light wood cabinets, beige splashback and beige worktops.

Wine Bar
Connie Anderson Photography
This is an example of a small traditional galley wet bar in Houston with a submerged sink, shaker cabinets, beige cabinets, quartz worktops, blue splashback, cement tile splashback, light hardwood flooring, brown floors and beige worktops.
This is an example of a small traditional galley wet bar in Houston with a submerged sink, shaker cabinets, beige cabinets, quartz worktops, blue splashback, cement tile splashback, light hardwood flooring, brown floors and beige worktops.

This is an example of a small traditional single-wall wet bar in Toronto with a submerged sink, shaker cabinets, white cabinets, engineered stone countertops, mosaic tiled splashback, porcelain flooring, grey floors, beige worktops and multi-coloured splashback.

Inspiration for a medium sized traditional galley wet bar in Los Angeles with white cabinets, light hardwood flooring, a submerged sink, engineered stone countertops, brown splashback, ceramic splashback, beige worktops and shaker cabinets.

J Kretschmer
Design ideas for a medium sized classic single-wall wet bar in San Francisco with a submerged sink, flat-panel cabinets, light wood cabinets, beige splashback, metro tiled splashback, quartz worktops, porcelain flooring, beige floors and beige worktops.
Design ideas for a medium sized classic single-wall wet bar in San Francisco with a submerged sink, flat-panel cabinets, light wood cabinets, beige splashback, metro tiled splashback, quartz worktops, porcelain flooring, beige floors and beige worktops.
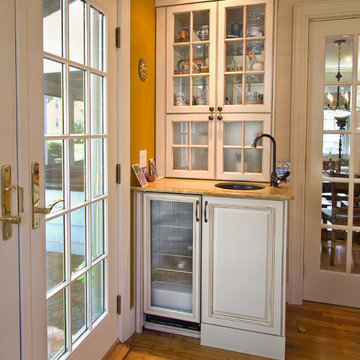
Small traditional single-wall wet bar in Boston with a submerged sink, glass-front cabinets, white cabinets, granite worktops, dark hardwood flooring and beige worktops.
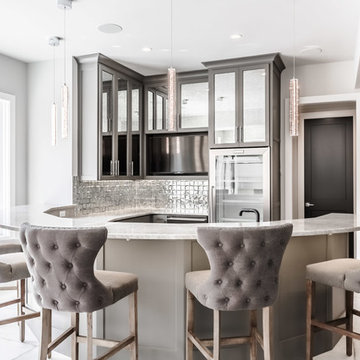
Photo of a traditional u-shaped wet bar in Kansas City with shaker cabinets, grey cabinets, grey splashback, beige floors and beige worktops.

Sarah Shields
Photo of a medium sized farmhouse single-wall wet bar in Indianapolis with medium hardwood flooring, a submerged sink, shaker cabinets, white cabinets, wood worktops, black splashback, metro tiled splashback, beige floors and beige worktops.
Photo of a medium sized farmhouse single-wall wet bar in Indianapolis with medium hardwood flooring, a submerged sink, shaker cabinets, white cabinets, wood worktops, black splashback, metro tiled splashback, beige floors and beige worktops.

Stone Fireplace: Greenwich Gray Ledgestone
CityLight Homes project
For more visit: http://www.stoneyard.com/flippingboston
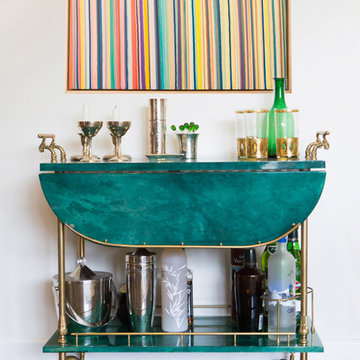
This is an example of a small traditional bar cart in Los Angeles with dark hardwood flooring, green cabinets, engineered stone countertops and turquoise worktops.

Only a few minutes from the project to the Right (Another Minnetonka Finished Basement) this space was just as cluttered, dark, and underutilized.
Done in tandem with Landmark Remodeling, this space had a specific aesthetic: to be warm, with stained cabinetry, a gas fireplace, and a wet bar.
They also have a musically inclined son who needed a place for his drums and piano. We had ample space to accommodate everything they wanted.
We decided to move the existing laundry to another location, which allowed for a true bar space and two-fold, a dedicated laundry room with folding counter and utility closets.
The existing bathroom was one of the scariest we've seen, but we knew we could save it.
Overall the space was a huge transformation!
Photographer- Height Advantages
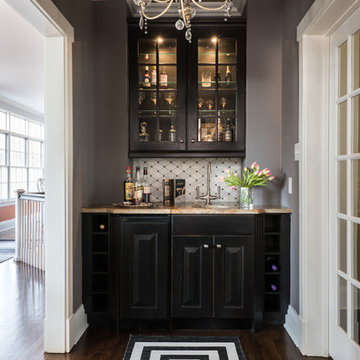
Bar area gets a make-over with new back splash and fresh paint. Sherwin Williams "Dovetail" 7018 on walls and #6989 Domino on bar, We used Indoor/outdoor rug for those red wine spills . For the ceiling we chose to have it Gold leafed .

Fully integrated Signature Estate featuring Creston controls and Crestron panelized lighting, and Crestron motorized shades and draperies, whole-house audio and video, HVAC, voice and video communication atboth both the front door and gate. Modern, warm, and clean-line design, with total custom details and finishes. The front includes a serene and impressive atrium foyer with two-story floor to ceiling glass walls and multi-level fire/water fountains on either side of the grand bronze aluminum pivot entry door. Elegant extra-large 47'' imported white porcelain tile runs seamlessly to the rear exterior pool deck, and a dark stained oak wood is found on the stairway treads and second floor. The great room has an incredible Neolith onyx wall and see-through linear gas fireplace and is appointed perfectly for views of the zero edge pool and waterway. The center spine stainless steel staircase has a smoked glass railing and wood handrail.
Home Bar with Beige Worktops and Turquoise Worktops Ideas and Designs
1