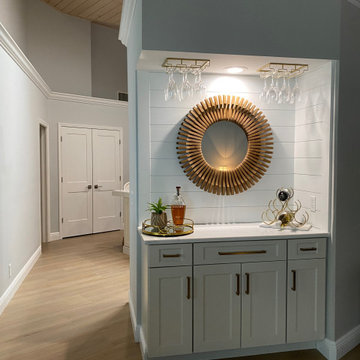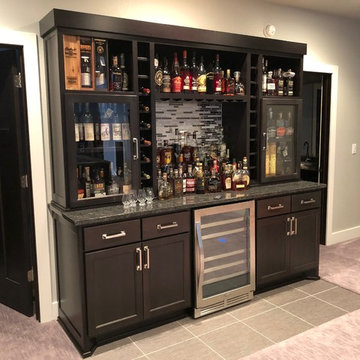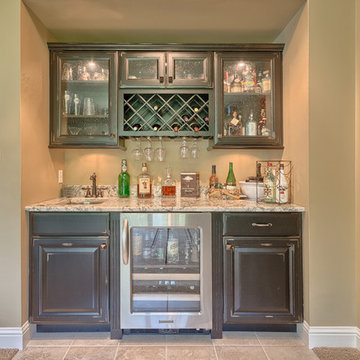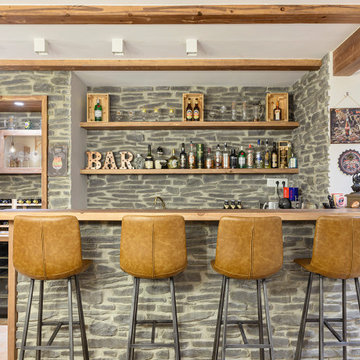Home Bar with Vinyl Flooring and Ceramic Flooring Ideas and Designs
Refine by:
Budget
Sort by:Popular Today
1 - 20 of 3,879 photos
Item 1 of 3

We had the privilege of transforming the kitchen space of a beautiful Grade 2 listed farmhouse located in the serene village of Great Bealings, Suffolk. The property, set within 2 acres of picturesque landscape, presented a unique canvas for our design team. Our objective was to harmonise the traditional charm of the farmhouse with contemporary design elements, achieving a timeless and modern look.
For this project, we selected the Davonport Shoreditch range. The kitchen cabinetry, adorned with cock-beading, was painted in 'Plaster Pink' by Farrow & Ball, providing a soft, warm hue that enhances the room's welcoming atmosphere.
The countertops were Cloudy Gris by Cosistone, which complements the cabinetry's gentle tones while offering durability and a luxurious finish.
The kitchen was equipped with state-of-the-art appliances to meet the modern homeowner's needs, including:
- 2 Siemens under-counter ovens for efficient cooking.
- A Capel 90cm full flex hob with a downdraught extractor, blending seamlessly into the design.
- Shaws Ribblesdale sink, combining functionality with aesthetic appeal.
- Liebherr Integrated tall fridge, ensuring ample storage with a sleek design.
- Capel full-height wine cabinet, a must-have for wine enthusiasts.
- An additional Liebherr under-counter fridge for extra convenience.
Beyond the main kitchen, we designed and installed a fully functional pantry, addressing storage needs and organising the space.
Our clients sought to create a space that respects the property's historical essence while infusing modern elements that reflect their style. The result is a pared-down traditional look with a contemporary twist, achieving a balanced and inviting kitchen space that serves as the heart of the home.
This project exemplifies our commitment to delivering bespoke kitchen solutions that meet our clients' aspirations. Feel inspired? Get in touch to get started.

Design-Build custom cabinetry and shelving for storage and display of extensive bourbon collection.
Cambria engineered quartz counterop - Parys w/ridgeline edge
DuraSupreme maple cabinetry - Smoke stain w/ adjustable shelves, hoop door style and "rain" glass door panes
Feature wall behind shelves - MSI Brick 2x10 Capella in charcoal
Flooring - LVP Coretec Elliptical oak 7x48
Wall color Sherwin Williams Naval SW6244 & Skyline Steel SW1015

Design ideas for a large retro single-wall breakfast bar in Other with flat-panel cabinets, distressed cabinets, granite worktops, ceramic flooring and a submerged sink.

Photo of a traditional dry bar in Portland with no sink, shaker cabinets, white cabinets, quartz worktops, white splashback, metro tiled splashback, vinyl flooring, brown floors and beige worktops.
Photo of a small contemporary single-wall dry bar in Berkshire with flat-panel cabinets, grey cabinets, quartz worktops, grey splashback, ceramic flooring, brown floors and white worktops.

Spacecrafting
Photo of a large beach style u-shaped breakfast bar in Minneapolis with a built-in sink, medium wood cabinets, engineered stone countertops, grey splashback, ceramic splashback, ceramic flooring, grey floors and white worktops.
Photo of a large beach style u-shaped breakfast bar in Minneapolis with a built-in sink, medium wood cabinets, engineered stone countertops, grey splashback, ceramic splashback, ceramic flooring, grey floors and white worktops.

Design ideas for a medium sized modern u-shaped wet bar in Minneapolis with a submerged sink, shaker cabinets, dark wood cabinets, engineered stone countertops, multi-coloured splashback, mosaic tiled splashback and ceramic flooring.

A perfect nook for that coffee and tea station, or side bar when entertaining in the formal dining area, the simplicity of the side bar greats visitors as they enter from the front door. The clean, sleek lines, and organic textures give a glimpse of what is to come once one turns the corner and enters the kitchen.

custom floating shelves to display Japanese whiskey collection above dry bar and wine fridge
This is an example of a contemporary single-wall dry bar in San Francisco with floating shelves, white cabinets, quartz worktops, white splashback, vinyl flooring and white worktops.
This is an example of a contemporary single-wall dry bar in San Francisco with floating shelves, white cabinets, quartz worktops, white splashback, vinyl flooring and white worktops.

Wonderful drink station on back side of kitchen
Design ideas for a nautical home bar in Miami with engineered stone countertops, white splashback, wood splashback, ceramic flooring, beige floors and white worktops.
Design ideas for a nautical home bar in Miami with engineered stone countertops, white splashback, wood splashback, ceramic flooring, beige floors and white worktops.

Custom lower level bar with quartz countertops and white subway tile.
Photo of a medium sized traditional single-wall wet bar in Minneapolis with a submerged sink, shaker cabinets, black cabinets, quartz worktops, white splashback, metro tiled splashback, vinyl flooring, brown floors and white worktops.
Photo of a medium sized traditional single-wall wet bar in Minneapolis with a submerged sink, shaker cabinets, black cabinets, quartz worktops, white splashback, metro tiled splashback, vinyl flooring, brown floors and white worktops.

Custom liquor display cabinet made to look like it'd been in the house from the beginning.
Design ideas for a medium sized traditional single-wall home bar in Other with no sink, dark wood cabinets, granite worktops, multi-coloured splashback, glass sheet splashback, vinyl flooring, multi-coloured floors and multicoloured worktops.
Design ideas for a medium sized traditional single-wall home bar in Other with no sink, dark wood cabinets, granite worktops, multi-coloured splashback, glass sheet splashback, vinyl flooring, multi-coloured floors and multicoloured worktops.

Sarah Timmer
This is an example of a large rustic galley breakfast bar in Milwaukee with a submerged sink, shaker cabinets, grey cabinets, granite worktops, brown splashback, stone slab splashback, vinyl flooring and brown floors.
This is an example of a large rustic galley breakfast bar in Milwaukee with a submerged sink, shaker cabinets, grey cabinets, granite worktops, brown splashback, stone slab splashback, vinyl flooring and brown floors.

Dark Gray stained cabinetry with beer & wine fridge, kegerator and peg system wine rack. Dark Gray stained shiplap backsplash with pendant lighting adds to the transitional style of this basement wet bar.

Builder: Copper Creek, LLC
Architect: David Charlez Designs
Interior Design: Bria Hammel Interiors
Photo Credit: Spacecrafting
Small classic galley wet bar in Minneapolis with a built-in sink, white cabinets, quartz worktops, white splashback, ceramic splashback, ceramic flooring, brown floors and grey worktops.
Small classic galley wet bar in Minneapolis with a built-in sink, white cabinets, quartz worktops, white splashback, ceramic splashback, ceramic flooring, brown floors and grey worktops.

Photo of a small classic single-wall wet bar in St Louis with a submerged sink, dark wood cabinets, granite worktops, ceramic flooring, raised-panel cabinets and beige floors.

Entertaining takes a high-end in this basement with a large wet bar and wine cellar. The barstools surround the marble countertop, highlighted by under-cabinet lighting

Photo of a large mediterranean home bar in Other with ceramic flooring and brown floors.

This 1600+ square foot basement was a diamond in the rough. We were tasked with keeping farmhouse elements in the design plan while implementing industrial elements. The client requested the space include a gym, ample seating and viewing area for movies, a full bar , banquette seating as well as area for their gaming tables - shuffleboard, pool table and ping pong. By shifting two support columns we were able to bury one in the powder room wall and implement two in the custom design of the bar. Custom finishes are provided throughout the space to complete this entertainers dream.

Custom wet bar with island featuring rustic wood beams and pendant lighting.
Large farmhouse galley breakfast bar in Minneapolis with a submerged sink, shaker cabinets, black cabinets, engineered stone countertops, white splashback, metro tiled splashback, vinyl flooring, grey floors, white worktops and feature lighting.
Large farmhouse galley breakfast bar in Minneapolis with a submerged sink, shaker cabinets, black cabinets, engineered stone countertops, white splashback, metro tiled splashback, vinyl flooring, grey floors, white worktops and feature lighting.
Home Bar with Vinyl Flooring and Ceramic Flooring Ideas and Designs
1