Home Bar with White Cabinets and Black Worktops Ideas and Designs
Refine by:
Budget
Sort by:Popular Today
1 - 20 of 318 photos
Item 1 of 3
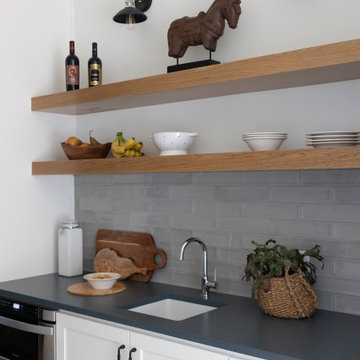
Photo of a country single-wall wet bar in Austin with a submerged sink, shaker cabinets, white cabinets, engineered stone countertops, grey splashback and black worktops.
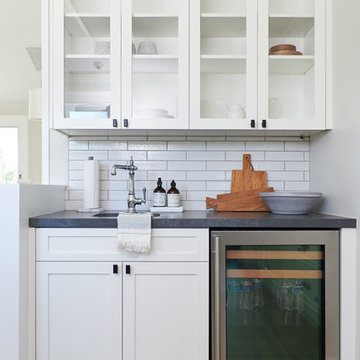
Samantha Goh Photography
This is an example of a small beach style single-wall wet bar in San Diego with a submerged sink, shaker cabinets, white cabinets, engineered stone countertops, white splashback, ceramic splashback, ceramic flooring, brown floors and black worktops.
This is an example of a small beach style single-wall wet bar in San Diego with a submerged sink, shaker cabinets, white cabinets, engineered stone countertops, white splashback, ceramic splashback, ceramic flooring, brown floors and black worktops.

A pass through bar was created between the dining area and the hallway, allowing custom cabinetry, a wine fridge and mosaic tile and stone backsplash to live. The client's collection of blown glass stemware are showcased in the lit cabinets above the serving stations that have hand-painted French tiles within their backsplash.

This Neo-prairie style home with its wide overhangs and well shaded bands of glass combines the openness of an island getaway with a “C – shaped” floor plan that gives the owners much needed privacy on a 78’ wide hillside lot. Photos by James Bruce and Merrick Ales.

Rustic single-wall kitchenette with white shaker cabinetry and black countertops, white wood wall paneling, exposed wood shelving and ceiling beams, and medium hardwood flooring.

Custom buffet cabinet in the dining room can be opened up to reveal a wet bar with a gorgeous granite top, glass shelving and copper sink.. Home design by Phil Jenkins, AIA, Martin Bros. Contracting, Inc.; general contracting by Martin Bros. Contracting, Inc.; interior design by Stacey Hamilton; photos by Dave Hubler Photography.

Kitchen, Butlers Pantry and Bathroom Update with Quartz Collection
Small traditional single-wall wet bar in Minneapolis with recessed-panel cabinets, white cabinets, engineered stone countertops, beige splashback, glass tiled splashback, brown floors, black worktops and medium hardwood flooring.
Small traditional single-wall wet bar in Minneapolis with recessed-panel cabinets, white cabinets, engineered stone countertops, beige splashback, glass tiled splashback, brown floors, black worktops and medium hardwood flooring.

Tony Soluri Photography
Medium sized contemporary single-wall wet bar in Chicago with a submerged sink, glass-front cabinets, white cabinets, marble worktops, white splashback, mirror splashback, ceramic flooring, black floors, black worktops and feature lighting.
Medium sized contemporary single-wall wet bar in Chicago with a submerged sink, glass-front cabinets, white cabinets, marble worktops, white splashback, mirror splashback, ceramic flooring, black floors, black worktops and feature lighting.

Design ideas for a medium sized classic single-wall wet bar in Charlotte with a submerged sink, raised-panel cabinets, white cabinets, granite worktops, grey splashback, metro tiled splashback, medium hardwood flooring, brown floors and black worktops.

The original Family Room was half the size with heavy dark woodwork everywhere. A major refresh was in order to lighten, brighten, and expand. The custom cabinetry drawings for this addition were a beast to finish, but the attention to detail paid off in spades. One of the first decor items we selected was the wallpaper in the Butler’s Pantry. The green in the trees offset the white in a fresh whimsical way while still feeling classic.
Cincinnati area home addition and remodel focusing on the addition of a Butler’s Pantry and the expansion of an existing Family Room. The Interior Design scope included custom cabinetry and custom built-in design and drawings, custom fireplace design and drawings, fireplace marble selection, Butler’s Pantry countertop selection and cut drawings, backsplash tile design, plumbing selections, and hardware and shelving detailed selections. The decor scope included custom window treatments, furniture, rugs, lighting, wallpaper, and accessories.

Amy Bartlam
Design ideas for a large traditional l-shaped breakfast bar in Los Angeles with a submerged sink, open cabinets, white cabinets, granite worktops, grey splashback, dark hardwood flooring, brown floors and black worktops.
Design ideas for a large traditional l-shaped breakfast bar in Los Angeles with a submerged sink, open cabinets, white cabinets, granite worktops, grey splashback, dark hardwood flooring, brown floors and black worktops.

Design ideas for a medium sized modern u-shaped wet bar in New York with a submerged sink, shaker cabinets, white cabinets, engineered stone countertops, grey splashback, mosaic tiled splashback, vinyl flooring, grey floors and black worktops.
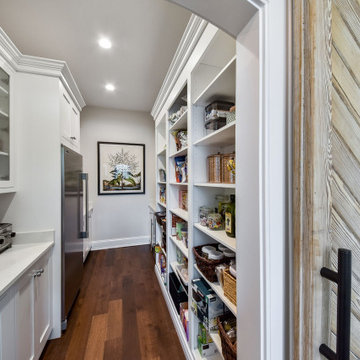
Inspiration for a medium sized traditional single-wall wet bar in Chicago with a submerged sink, flat-panel cabinets, white cabinets, engineered stone countertops, black splashback, ceramic splashback, dark hardwood flooring and black worktops.
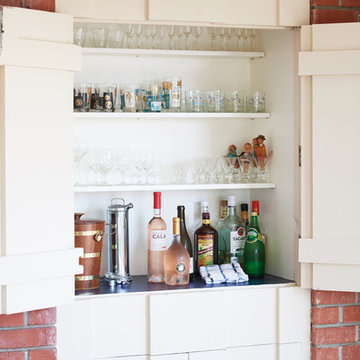
1950's mid-century modern beach house built by architect Richard Leitch in Carpinteria, California. Leitch built two one-story adjacent homes on the property which made for the perfect space to share seaside with family. In 2016, Emily restored the homes with a goal of melding past and present. Emily kept the beloved simple mid-century atmosphere while enhancing it with interiors that were beachy and fun yet durable and practical. The project also required complete re-landscaping by adding a variety of beautiful grasses and drought tolerant plants, extensive decking, fire pits, and repaving the driveway with cement and brick.
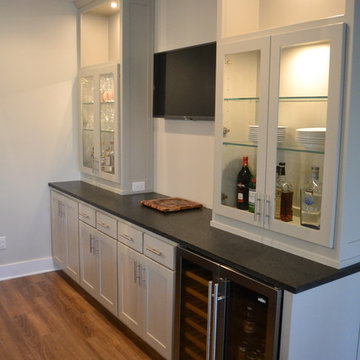
Design ideas for a medium sized contemporary galley breakfast bar in Kansas City with glass-front cabinets, white cabinets, quartz worktops, medium hardwood flooring, a submerged sink, brown floors and black worktops.

This is an example of a rural single-wall wet bar in Denver with no sink, glass-front cabinets, white cabinets, quartz worktops, white splashback, stone tiled splashback, laminate floors, grey floors and black worktops.
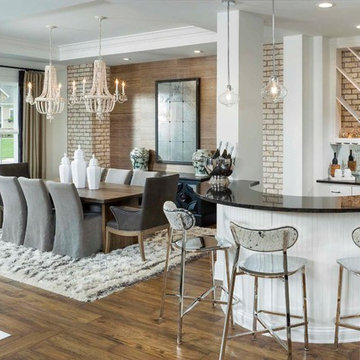
Arthur Rutenberg Homes
Design ideas for a classic breakfast bar in Charlotte with white cabinets, mirror splashback, dark hardwood flooring, brown floors and black worktops.
Design ideas for a classic breakfast bar in Charlotte with white cabinets, mirror splashback, dark hardwood flooring, brown floors and black worktops.

As you enter the home, past the spunky powder bath you are greeted by this chic mini-bar.
Photo of a small contemporary single-wall dry bar in Houston with no sink, flat-panel cabinets, white cabinets, engineered stone countertops, porcelain flooring, grey floors, black worktops and feature lighting.
Photo of a small contemporary single-wall dry bar in Houston with no sink, flat-panel cabinets, white cabinets, engineered stone countertops, porcelain flooring, grey floors, black worktops and feature lighting.

The butler pantry allows small appliances to be kept plugged in and on the granite countertop. The drawers contain baking supplies for easy access to the mixer. A metal mesh front drawer keeps onions and potatoes. Also, a dedicated beverage fridge for the main floor of the house.
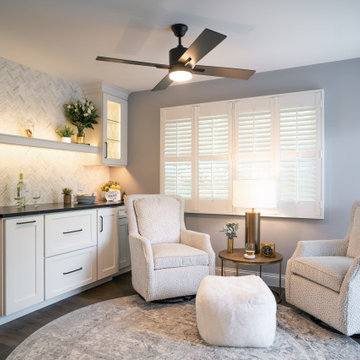
Photo of a small traditional single-wall dry bar in St Louis with no sink, recessed-panel cabinets, white cabinets, engineered stone countertops, grey splashback, porcelain splashback, dark hardwood flooring, brown floors and black worktops.
Home Bar with White Cabinets and Black Worktops Ideas and Designs
1