Home Bar with White Cabinets and Glass Tiled Splashback Ideas and Designs
Refine by:
Budget
Sort by:Popular Today
81 - 100 of 298 photos
Item 1 of 3

This symmetrical Bar divides the space between the banquette and the family room, allowing easy access to both. The quartzite slab continues on the backsplash to differentiate this area.

In this stunning kitchen, Medallion Park Place door with flat center panel in painted White Icing cabinets were installed on the perimeter. The cabinets on the island are Medallion Park Place doors with reversed raised panel in cherry wood with Onyx stain. The cabinets in the butler’s pantry were refaced with new Medallion Park Place door and drawer fronts were installed. Three seedy glass door cabinets with finished interiors were installed above the TV area and window. Corian Zodiaq Quartz in Neve color was installed on the perimeter and Bianco Mendola Granite was installed on the Island. The backsplash is Walker Zanger luxury 6th Avenue Julia mosaic collection in Fog Gloss for sink and range walls only. Moen Align Pull-Out Spray Faucet in Spot Resistant Stainless with a matching Soap Dispenser and Blanco Precis Silgranite Sink in Metallic Gray. Installed 5 Brio LED Disc Lights. Over the Island is SoCo Mini Canopy Light Fixture with 3 canopies and SoCo modern socket pendant in black. The chandelier is Rejuvenation Williamette 24” Fluted Glass with Oiled Rubbed Bronze finish.
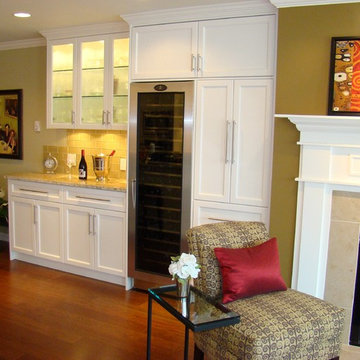
The renovation in this downtown condo incorporate a home bar complete with wine fridge and plenty of storage for bar ware that serves the kitchen, dining and living spaces. White shaker style cabinetry was used throughout for a cohesive look in this new open concept space.
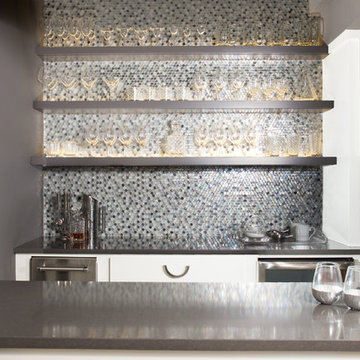
Julep Studios
Design ideas for a medium sized retro galley wet bar in New Orleans with a submerged sink, flat-panel cabinets, white cabinets, engineered stone countertops, multi-coloured splashback, glass tiled splashback, porcelain flooring, white floors and grey worktops.
Design ideas for a medium sized retro galley wet bar in New Orleans with a submerged sink, flat-panel cabinets, white cabinets, engineered stone countertops, multi-coloured splashback, glass tiled splashback, porcelain flooring, white floors and grey worktops.
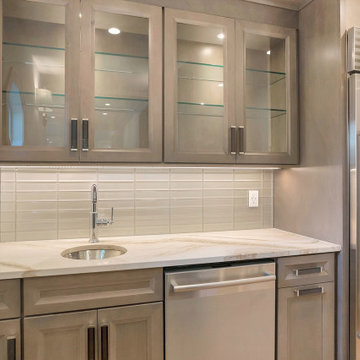
Showcased Contemporary Home Bars one an integral part of the Dining Room and one independent with refrigeration, Wet Bar, Dish Washer and Pantry for large storage area.
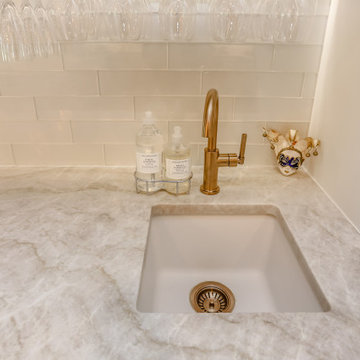
Inspiration for a medium sized traditional single-wall wet bar in Houston with a submerged sink, glass-front cabinets, white cabinets, granite worktops, white splashback, glass tiled splashback, medium hardwood flooring, brown floors and white worktops.
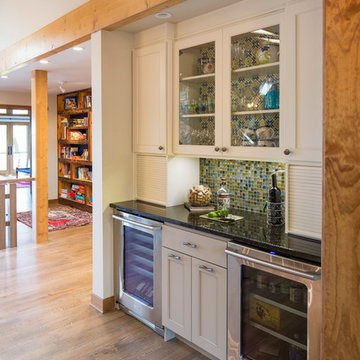
Photo of a small classic single-wall home bar in Minneapolis with no sink, shaker cabinets, white cabinets, quartz worktops, green splashback, glass tiled splashback, medium hardwood flooring and brown floors.
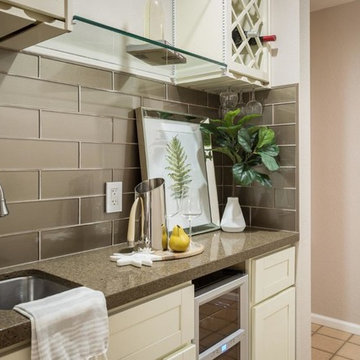
Small classic single-wall wet bar in Other with a submerged sink, shaker cabinets, white cabinets, engineered stone countertops, grey splashback, glass tiled splashback, terracotta flooring and beige floors.
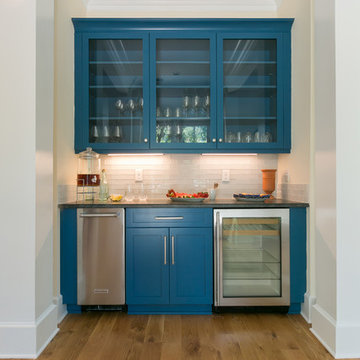
Photo: Patrick Brickman- Charleston Home & Design
Photo of a medium sized traditional l-shaped home bar in Charleston with shaker cabinets, white cabinets, engineered stone countertops, white splashback, glass tiled splashback, light hardwood flooring and brown floors.
Photo of a medium sized traditional l-shaped home bar in Charleston with shaker cabinets, white cabinets, engineered stone countertops, white splashback, glass tiled splashback, light hardwood flooring and brown floors.
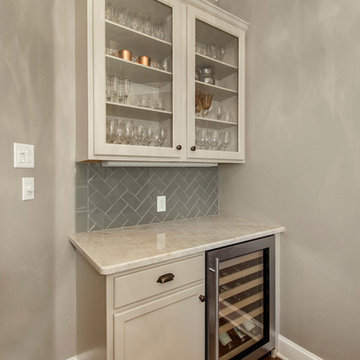
This light and bright kitchen got a major refresh! We painted, put in new counter tops & back splash, wood floors and sink/faucet. It was dark before and is now bright and updated! Design by Hatfield Builders & Remodelers | Photography by Versatile Imaging
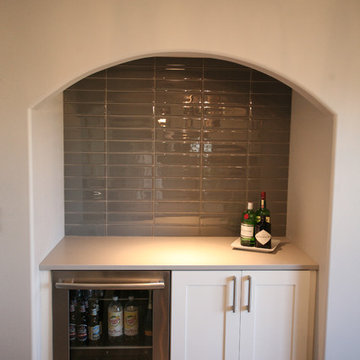
info@studio60photographicart.com
Design ideas for a small traditional single-wall wet bar in Other with no sink, shaker cabinets, white cabinets, composite countertops, grey splashback, glass tiled splashback and medium hardwood flooring.
Design ideas for a small traditional single-wall wet bar in Other with no sink, shaker cabinets, white cabinets, composite countertops, grey splashback, glass tiled splashback and medium hardwood flooring.
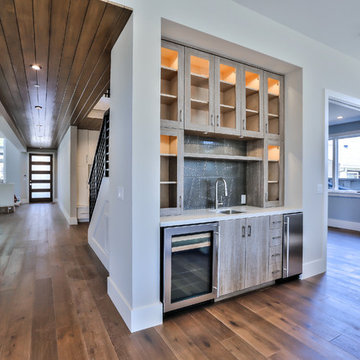
Burlingame cabinets, chapman construction
This is an example of a large modern l-shaped home bar in San Francisco with shaker cabinets, white cabinets, engineered stone countertops, grey splashback, glass tiled splashback, medium hardwood flooring, brown floors and grey worktops.
This is an example of a large modern l-shaped home bar in San Francisco with shaker cabinets, white cabinets, engineered stone countertops, grey splashback, glass tiled splashback, medium hardwood flooring, brown floors and grey worktops.
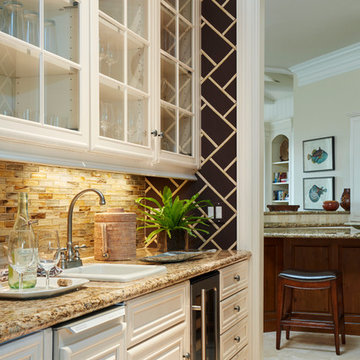
Bar/Butler's Pantry
Robert Brantley Photography
Photo of a small traditional single-wall wet bar in Miami with a built-in sink, glass-front cabinets, white cabinets, granite worktops, beige splashback, glass tiled splashback and travertine flooring.
Photo of a small traditional single-wall wet bar in Miami with a built-in sink, glass-front cabinets, white cabinets, granite worktops, beige splashback, glass tiled splashback and travertine flooring.

Butlers Pantry with glass matte tile, quartz tops, and custom white cabinets with custom glass. Decorative hardware. This butlers pantry was a complete remodel and brought up to a new fresh and fun space.
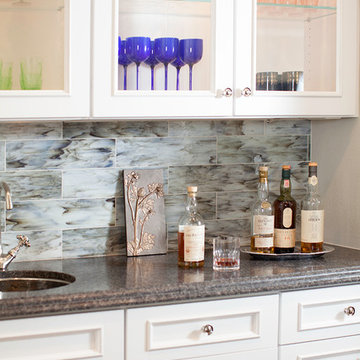
Medium sized classic galley wet bar in San Francisco with a submerged sink, recessed-panel cabinets, white cabinets, granite worktops, blue splashback, glass tiled splashback and dark hardwood flooring.
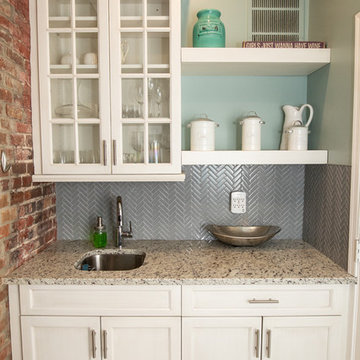
Photo of a small galley wet bar in DC Metro with a submerged sink, shaker cabinets, white cabinets, granite worktops, grey splashback, glass tiled splashback and beige worktops.
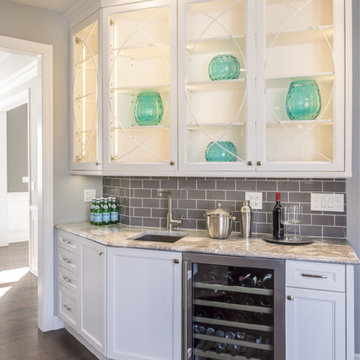
Design ideas for a medium sized traditional single-wall wet bar in Chicago with a submerged sink, recessed-panel cabinets, white cabinets, grey splashback, glass tiled splashback, dark hardwood flooring and quartz worktops.
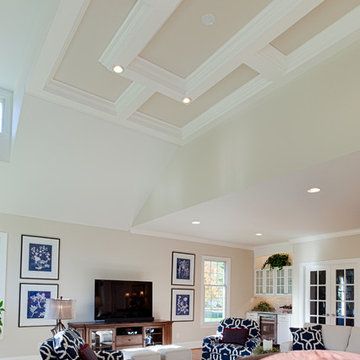
The high ceiling of this lovely family room is enhanced by architectural mill-work which give this charming room an elegant and cozy feel.
Dormers above bring light into the the space, and the decorative ceiling adds scale and beauty to the room.
We can see that the focal point of the room is the stone fireplace which is flanked on both sides by a 24"x 24" picture window with built in shelves below. To further enhance the symmetry of the room are 2 large windows with half moon tops giving architectural interest and allow for light to stream across the room.
Photos by Alicia's Art, LLC
RUDLOFF Custom Builders, is a residential construction company that connects with clients early in the design phase to ensure every detail of your project is captured just as you imagined. RUDLOFF Custom Builders will create the project of your dreams that is executed by on-site project managers and skilled craftsman, while creating lifetime client relationships that are build on trust and integrity.
We are a full service, certified remodeling company that covers all of the Philadelphia suburban area including West Chester, Gladwynne, Malvern, Wayne, Haverford and more.
As a 6 time Best of Houzz winner, we look forward to working with you on your next project.
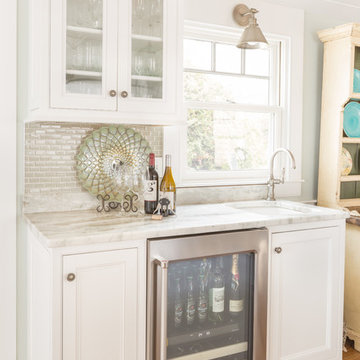
Creating a space that combined the warmth of an older home with the features and materials of today was the task for the designer on this project located on Cape Cod. The designer used Mouser Cabinetry with a beaded face frame and the Stratford inset door style in white throughout the kitchen.
Kyle J Caldwell Photography
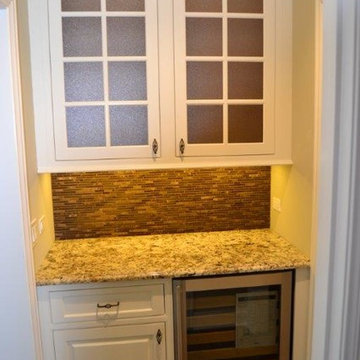
Inspiration for a small traditional single-wall wet bar in Chicago with raised-panel cabinets, white cabinets, granite worktops, brown splashback, glass tiled splashback, medium hardwood flooring and brown floors.
Home Bar with White Cabinets and Glass Tiled Splashback Ideas and Designs
5