Home Bar with White Cabinets and Grey Floors Ideas and Designs
Refine by:
Budget
Sort by:Popular Today
221 - 240 of 366 photos
Item 1 of 3
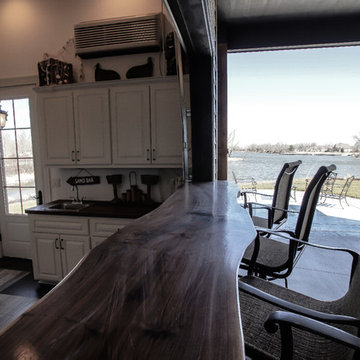
Design ideas for a coastal single-wall wet bar in Omaha with raised-panel cabinets, white cabinets, wood worktops, ceramic flooring, grey floors and brown worktops.
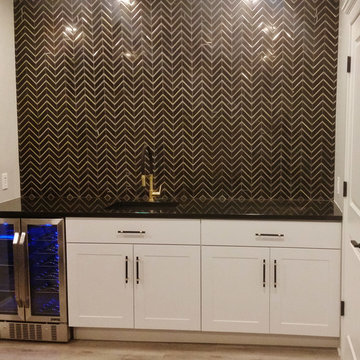
Shevron brass tile with composite sink, granite top and double compartment wine fridge
Photo of a contemporary galley wet bar in Chicago with a submerged sink, shaker cabinets, white cabinets, granite worktops, black splashback, stone tiled splashback, vinyl flooring, grey floors and black worktops.
Photo of a contemporary galley wet bar in Chicago with a submerged sink, shaker cabinets, white cabinets, granite worktops, black splashback, stone tiled splashback, vinyl flooring, grey floors and black worktops.
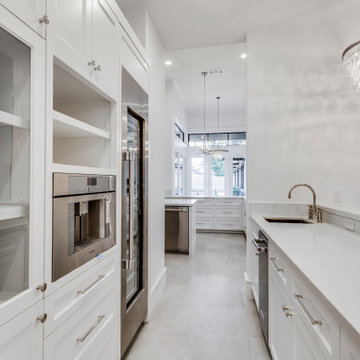
This is an example of a medium sized classic galley breakfast bar in Houston with a submerged sink, shaker cabinets, white cabinets, quartz worktops, white splashback, engineered quartz splashback, porcelain flooring, grey floors and white worktops.
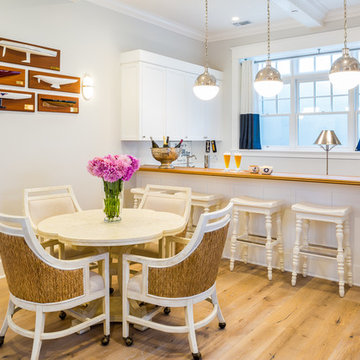
Basement Bar and Rec Room
Owen McGoldrick
Photo of a large nautical l-shaped home bar in San Diego with beaded cabinets, white cabinets, wood worktops, light hardwood flooring and grey floors.
Photo of a large nautical l-shaped home bar in San Diego with beaded cabinets, white cabinets, wood worktops, light hardwood flooring and grey floors.
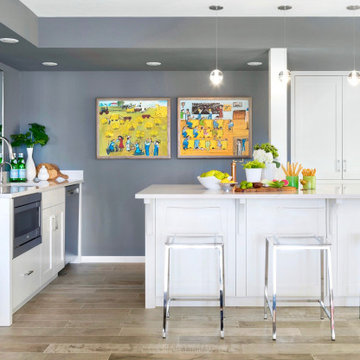
Photo of a classic l-shaped breakfast bar in Minneapolis with a submerged sink, shaker cabinets, white cabinets, white worktops and grey floors.
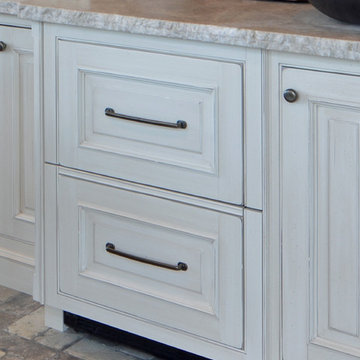
Using the home’s Victorian architecture and existing mill-work as inspiration we remodeled an antique home to its vintage roots. First focus was to restore the kitchen, but an addition seemed to be in order as the homeowners wanted a cheery breakfast room. The Client dreamt of a built-in buffet to house their many collections and a wet bar for casual entertaining. Using Pavilion Raised inset doorstyle cabinetry, we provided a hutch with plenty of storage, mullioned glass doors for displaying antique glassware and period details such as chamfers, wainscot panels and valances. To the right we accommodated a wet bar complete with two under-counter refrigerator units, a vessel sink, and reclaimed wood shelves. The rustic hand painted dining table with its colorful mix of chairs, the owner’s collection of colorful accessories and whimsical light fixtures, plus a bay window seat complete the room.
The mullioned glass door display cabinets have a specialty cottage red beadboard interior to tie in with the red furniture accents. The backsplash features a framed panel with Wood-Mode’s scalloped inserts at the buffet (sized to compliment the cabinetry above) and tin tiles at the bar. The hutch’s light valance features a curved corner detail and edge bead integrated right into the cabinets’ bottom rail. Also note the decorative integrated panels on the under-counter refrigerator drawers. Also, the client wanted to have a small TV somewhere, so we placed it in the center of the hutch, behind doors. The inset hinges allow the doors to swing fully open when the TV is on; the rest of the time no one would know it was there.
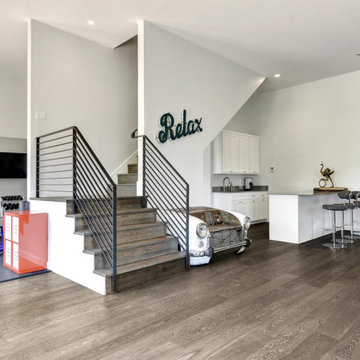
This is an example of a medium sized contemporary galley breakfast bar in Austin with a submerged sink, shaker cabinets, white cabinets, engineered stone countertops, medium hardwood flooring, grey floors and grey worktops.
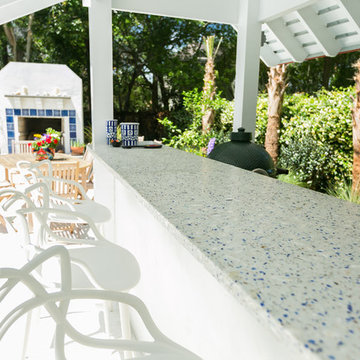
Patrick Brickman
Design ideas for a large nautical single-wall breakfast bar in Charleston with shaker cabinets, white cabinets, recycled glass countertops, concrete flooring, grey floors and a built-in sink.
Design ideas for a large nautical single-wall breakfast bar in Charleston with shaker cabinets, white cabinets, recycled glass countertops, concrete flooring, grey floors and a built-in sink.
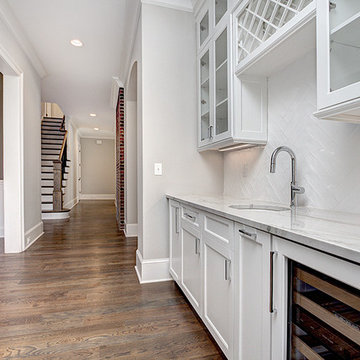
Design ideas for a medium sized classic single-wall wet bar in Charlotte with a submerged sink, glass-front cabinets, white cabinets, quartz worktops, white splashback, ceramic splashback, medium hardwood flooring, grey floors and white worktops.
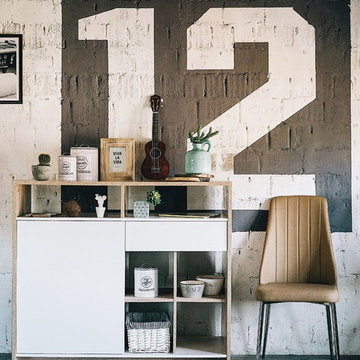
Artem Marfin
Inspiration for a small urban single-wall breakfast bar in Moscow with flat-panel cabinets, white cabinets, laminate countertops and grey floors.
Inspiration for a small urban single-wall breakfast bar in Moscow with flat-panel cabinets, white cabinets, laminate countertops and grey floors.
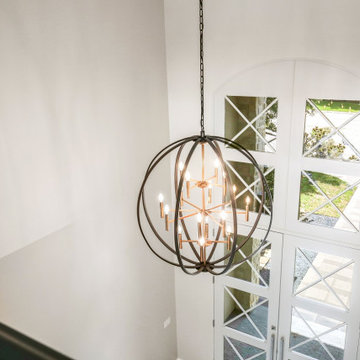
A grand entrance for a grand home! When you walk into this remodeled home you are greeted by two gorgeous chandeliers form Hinkley Lighting that lights up the newly open space! A custom-designed wine wall featuring wine racks from Stac and custom glass doors grace the dining area followed by a secluded dry bar to hold all of the glasses, liquor, and cold items. What a way to say welcome home!
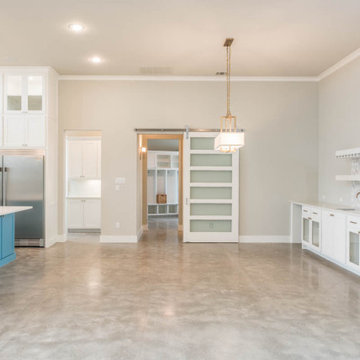
Cleve Adamson Custom Homes
Design ideas for a medium sized modern single-wall wet bar in Dallas with a built-in sink, recessed-panel cabinets, white cabinets, quartz worktops, multi-coloured splashback, mosaic tiled splashback, concrete flooring, grey floors and white worktops.
Design ideas for a medium sized modern single-wall wet bar in Dallas with a built-in sink, recessed-panel cabinets, white cabinets, quartz worktops, multi-coloured splashback, mosaic tiled splashback, concrete flooring, grey floors and white worktops.
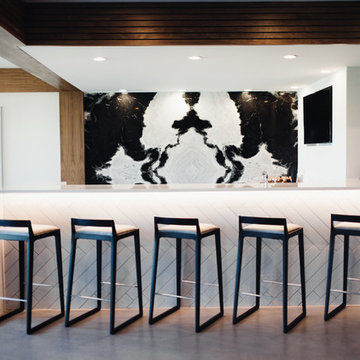
Jami Milne
Inspiration for a medium sized contemporary breakfast bar in Other with a submerged sink, flat-panel cabinets, white cabinets, engineered stone countertops, white splashback, marble splashback, concrete flooring, grey floors and white worktops.
Inspiration for a medium sized contemporary breakfast bar in Other with a submerged sink, flat-panel cabinets, white cabinets, engineered stone countertops, white splashback, marble splashback, concrete flooring, grey floors and white worktops.
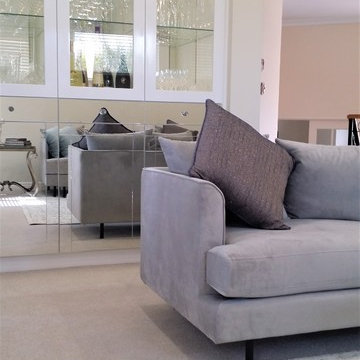
We created this built in bar cabinet as an answer to our client's dilemma. She could not find a suitable piece to store wines liqueur and her crystal and glass. We created an elegant cabinet with efficient usage of the available space, as well as storage solutions, behind customized mirrored doors which include a pullout serving table, for mixing and serving drinks. The mirror backing and doors make the room appear larger, not to mention the volumes of elegance added.
Interior Design - Despina Design
Furniture Design - Despina Design
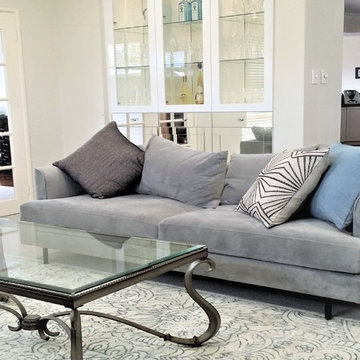
The efficient usage of the available space, in the existing recesses, makes this built in unit sleek and practical. Behind customized mirrored doors , storage solutions include, a sizeable pullout serving table, turning the cabinet into a proper bar for mixing and serving cocktails, and servings drinks.
Interior Design - Despina Design
Furniture Design - Despina Design
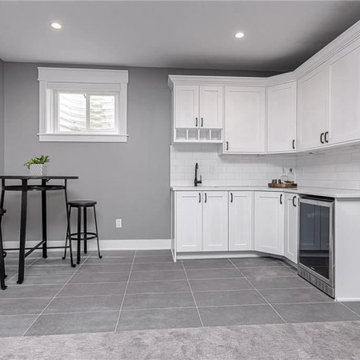
Custom bar with white Shaker cabinetry and quartz countertop. Bar is in client's basement.
This is an example of a medium sized traditional l-shaped home bar in Indianapolis with a submerged sink, shaker cabinets, white cabinets, engineered stone countertops, white splashback, ceramic splashback, ceramic flooring, grey floors and white worktops.
This is an example of a medium sized traditional l-shaped home bar in Indianapolis with a submerged sink, shaker cabinets, white cabinets, engineered stone countertops, white splashback, ceramic splashback, ceramic flooring, grey floors and white worktops.
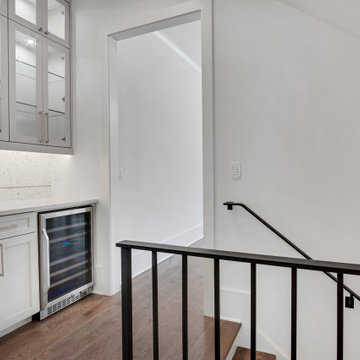
This is an example of a medium sized traditional single-wall dry bar in Atlanta with no sink, shaker cabinets, white cabinets, engineered stone countertops, white splashback, porcelain splashback, medium hardwood flooring, grey floors and white worktops.
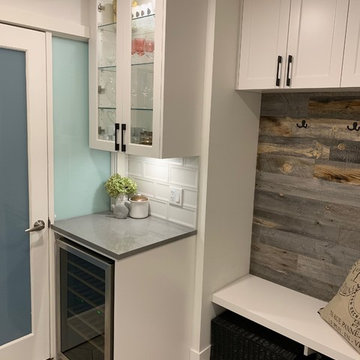
Small traditional wet bar in Other with shaker cabinets, white cabinets, engineered stone countertops, white splashback, metro tiled splashback, porcelain flooring, grey floors and grey worktops.
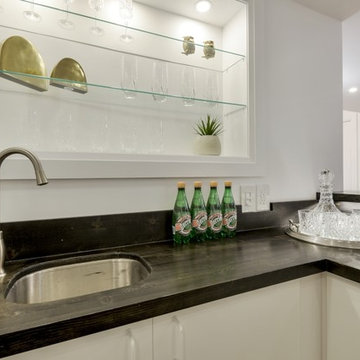
An unfinished basement was transformed into this modern & contemporary space for our clients to entertain and spend time with family. It includes a home theater, lounge, wet bar, guest space and 3 pc washroom. The bar front was clad with beautiful cement tiles, equipped with a sink and lots of storage. Niches were used to display decor and glassware. LED lighting lights up the front and back of the bar. A barrel vault ceiling was built to hide a single run of ducting which would have given an otherwise asymmetrical look to the space. Symmetry is paramount in Wilde North Design.
Bar front is tiled with handmade encaustic tiles.
Handmade wood counter tops with ebony stain.
Recessed LED lighting for counter top.
Recessed LED lighting on bar front to highlight the encaustic tiles.
Triple Niches for display with integrated lighting.
Stainless steel under counter sink and matching hardware.
Floor is tiled with wood look porcelain tiles.
Screwless face plates used for all switches.
Under counter mini fridge.
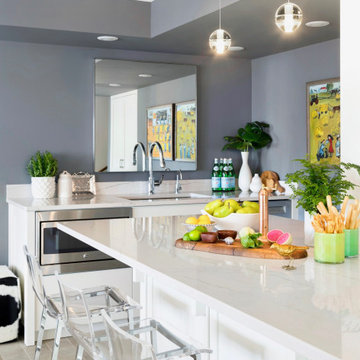
Contemporary l-shaped breakfast bar in Minneapolis with a submerged sink, shaker cabinets, white cabinets, grey floors and white worktops.
Home Bar with White Cabinets and Grey Floors Ideas and Designs
12