Home Bar with White Cabinets and Grey Floors Ideas and Designs
Refine by:
Budget
Sort by:Popular Today
1 - 20 of 366 photos
Item 1 of 3

Bespoke Home Bar with a personal touch, telling the families own story. Dual zone wine cooler for whatever your preference and the space to mix a killer cocktail too.

The basement bar uses space that would otherwise be empty square footage. A custom bar aligns with the stair treads and is the same wood and finish as the floors upstairs. John Wilbanks Photography

Completed home bar awaiting glass shelves
Inspiration for a medium sized traditional single-wall dry bar in Orange County with no sink, shaker cabinets, white cabinets, engineered stone countertops, black splashback, glass tiled splashback, porcelain flooring, grey floors and grey worktops.
Inspiration for a medium sized traditional single-wall dry bar in Orange County with no sink, shaker cabinets, white cabinets, engineered stone countertops, black splashback, glass tiled splashback, porcelain flooring, grey floors and grey worktops.
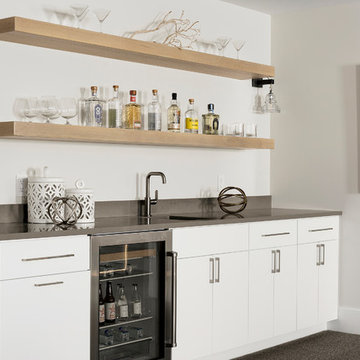
Inspiration for a contemporary single-wall wet bar in Minneapolis with a submerged sink, flat-panel cabinets, white cabinets, grey floors and grey worktops.

L`invisibile
Photo of an expansive contemporary single-wall breakfast bar in Munich with white cabinets, glass worktops, mirror splashback, concrete flooring and grey floors.
Photo of an expansive contemporary single-wall breakfast bar in Munich with white cabinets, glass worktops, mirror splashback, concrete flooring and grey floors.
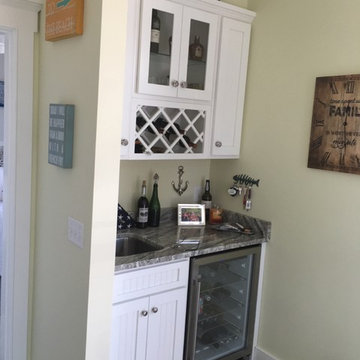
Inspiration for a medium sized beach style single-wall wet bar in Boston with a submerged sink, shaker cabinets, white cabinets, quartz worktops, ceramic flooring and grey floors.

Below Buchanan is a basement renovation that feels as light and welcoming as one of our outdoor living spaces. The project is full of unique details, custom woodworking, built-in storage, and gorgeous fixtures. Custom carpentry is everywhere, from the built-in storage cabinets and molding to the private booth, the bar cabinetry, and the fireplace lounge.
Creating this bright, airy atmosphere was no small challenge, considering the lack of natural light and spatial restrictions. A color pallet of white opened up the space with wood, leather, and brass accents bringing warmth and balance. The finished basement features three primary spaces: the bar and lounge, a home gym, and a bathroom, as well as additional storage space. As seen in the before image, a double row of support pillars runs through the center of the space dictating the long, narrow design of the bar and lounge. Building a custom dining area with booth seating was a clever way to save space. The booth is built into the dividing wall, nestled between the support beams. The same is true for the built-in storage cabinet. It utilizes a space between the support pillars that would otherwise have been wasted.
The small details are as significant as the larger ones in this design. The built-in storage and bar cabinetry are all finished with brass handle pulls, to match the light fixtures, faucets, and bar shelving. White marble counters for the bar, bathroom, and dining table bring a hint of Hollywood glamour. White brick appears in the fireplace and back bar. To keep the space feeling as lofty as possible, the exposed ceilings are painted black with segments of drop ceilings accented by a wide wood molding, a nod to the appearance of exposed beams. Every detail is thoughtfully chosen right down from the cable railing on the staircase to the wood paneling behind the booth, and wrapping the bar.
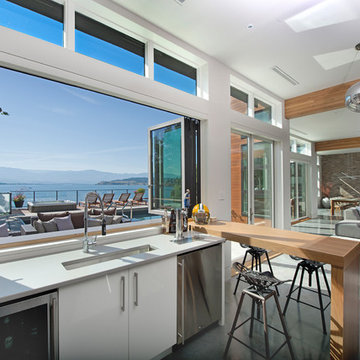
Inspiration for a contemporary wet bar in Vancouver with a submerged sink, flat-panel cabinets, white cabinets, concrete flooring and grey floors.

The dry bar is conveniently located between the kitchen and family room but utilizes the space underneath new 2nd floor stairs. Ample countertop space also doubles as additional buffet serving area. Just a tiny bit of the original shiplap wall remains as a accent wall behind floating shelves. Custom built-in cabinets offer additional kitchen storage.

Design ideas for a medium sized modern u-shaped wet bar in New York with a submerged sink, shaker cabinets, white cabinets, engineered stone countertops, grey splashback, mosaic tiled splashback, vinyl flooring, grey floors and black worktops.
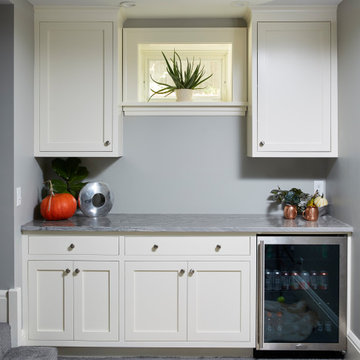
This is an example of a traditional single-wall dry bar in Minneapolis with carpet, grey floors, no sink, shaker cabinets, white cabinets, grey splashback and grey worktops.

Design ideas for a large beach style single-wall breakfast bar in Orange County with concrete flooring, grey floors, flat-panel cabinets, white cabinets, blue splashback, wood splashback, grey worktops and a feature wall.

This is an example of a rural single-wall wet bar in Denver with no sink, glass-front cabinets, white cabinets, quartz worktops, white splashback, stone tiled splashback, laminate floors, grey floors and black worktops.

Design ideas for a large rural u-shaped wet bar in Phoenix with shaker cabinets, white cabinets, engineered stone countertops, white splashback, glass sheet splashback, porcelain flooring, grey floors and white worktops.
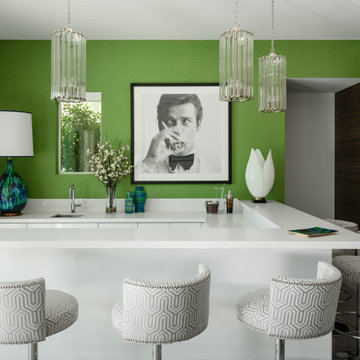
Design ideas for a contemporary u-shaped home bar in Los Angeles with a submerged sink, beaded cabinets, white cabinets, grey floors, white worktops and feature lighting.
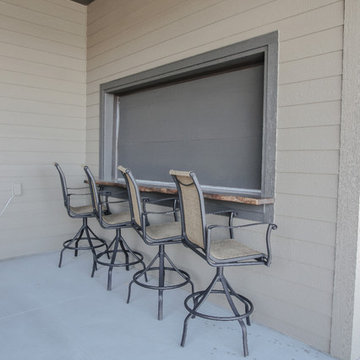
Nautical single-wall wet bar in Omaha with raised-panel cabinets, white cabinets, wood worktops, ceramic flooring, grey floors and brown worktops.

This is an example of a large rural single-wall wet bar in Los Angeles with a submerged sink, recessed-panel cabinets, white cabinets, composite countertops, white splashback, limestone flooring, grey floors and grey worktops.

This D&G custom basement bar includes a barn wood accent wall, display selves with a herringbone pattern backsplash, white shaker cabinets and a custom-built wine holder.

As you enter the home, past the spunky powder bath you are greeted by this chic mini-bar.
Photo of a small contemporary single-wall dry bar in Houston with no sink, flat-panel cabinets, white cabinets, engineered stone countertops, porcelain flooring, grey floors, black worktops and feature lighting.
Photo of a small contemporary single-wall dry bar in Houston with no sink, flat-panel cabinets, white cabinets, engineered stone countertops, porcelain flooring, grey floors, black worktops and feature lighting.
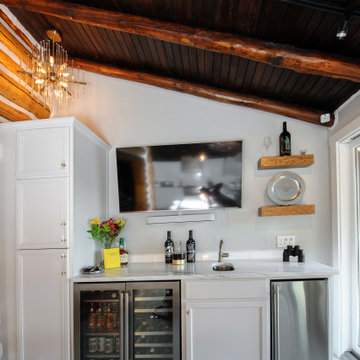
Photo of a medium sized classic single-wall wet bar in Philadelphia with a submerged sink, recessed-panel cabinets, white cabinets, marble worktops, white splashback, metro tiled splashback, concrete flooring, grey floors and white worktops.
Home Bar with White Cabinets and Grey Floors Ideas and Designs
1