Home Bar with White Cabinets and Grey Floors Ideas and Designs
Refine by:
Budget
Sort by:Popular Today
141 - 160 of 367 photos
Item 1 of 3

This whole-house remodel required us to dig down in the basement to achieve 9'0" ceilings. The result? A spacious, light-filled basement that the owners can use for entertaining.
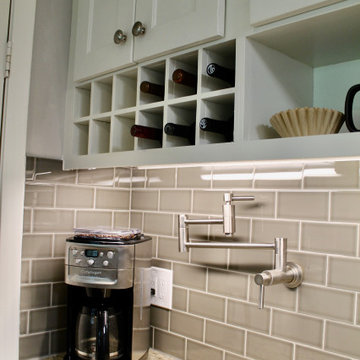
Inspiration for a medium sized classic single-wall wet bar in Houston with no sink, recessed-panel cabinets, white cabinets, granite worktops, grey splashback, ceramic splashback, lino flooring, grey floors and multicoloured worktops.
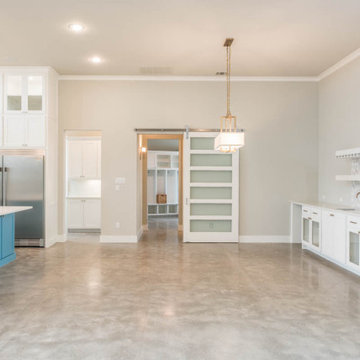
Designed by Cleve Adamson Custom Homes
Design ideas for a large modern single-wall wet bar in Dallas with a built-in sink, recessed-panel cabinets, white cabinets, quartz worktops, multi-coloured splashback, mosaic tiled splashback, concrete flooring, grey floors and white worktops.
Design ideas for a large modern single-wall wet bar in Dallas with a built-in sink, recessed-panel cabinets, white cabinets, quartz worktops, multi-coloured splashback, mosaic tiled splashback, concrete flooring, grey floors and white worktops.
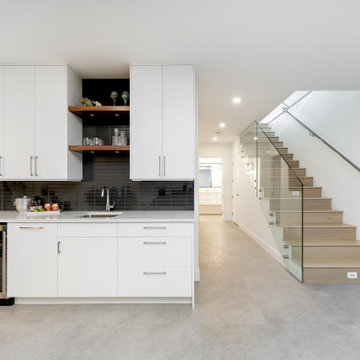
Photo of a medium sized modern single-wall wet bar in Other with a submerged sink, flat-panel cabinets, white cabinets, engineered stone countertops, black splashback, metro tiled splashback, vinyl flooring, grey floors and white worktops.
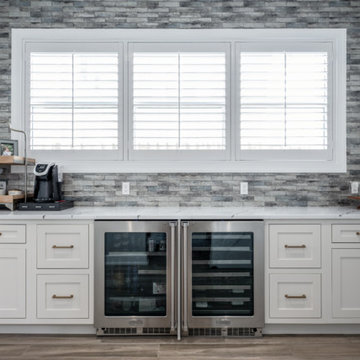
Photos by Project Focus Photography and designed by Amy Smith
Photo of a medium sized contemporary single-wall wet bar in Tampa with no sink, shaker cabinets, white cabinets, engineered stone countertops, grey splashback, glass tiled splashback, porcelain flooring, grey floors and white worktops.
Photo of a medium sized contemporary single-wall wet bar in Tampa with no sink, shaker cabinets, white cabinets, engineered stone countertops, grey splashback, glass tiled splashback, porcelain flooring, grey floors and white worktops.
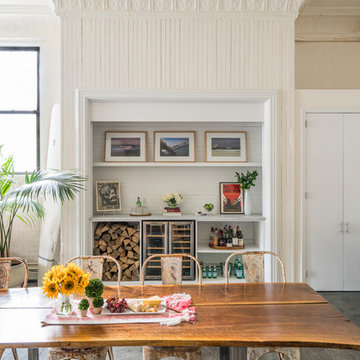
California Closets Bar
Large eclectic single-wall home bar in New York with no sink, open cabinets, white cabinets, marble worktops, white splashback, wood splashback, concrete flooring, grey floors and grey worktops.
Large eclectic single-wall home bar in New York with no sink, open cabinets, white cabinets, marble worktops, white splashback, wood splashback, concrete flooring, grey floors and grey worktops.
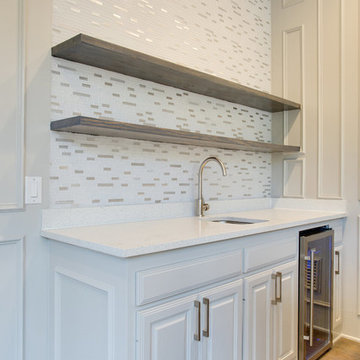
Jon Hohman
Design ideas for a large traditional galley wet bar in Dallas with a submerged sink, raised-panel cabinets, white cabinets, engineered stone countertops, white splashback, mosaic tiled splashback, medium hardwood flooring, grey floors and white worktops.
Design ideas for a large traditional galley wet bar in Dallas with a submerged sink, raised-panel cabinets, white cabinets, engineered stone countertops, white splashback, mosaic tiled splashback, medium hardwood flooring, grey floors and white worktops.
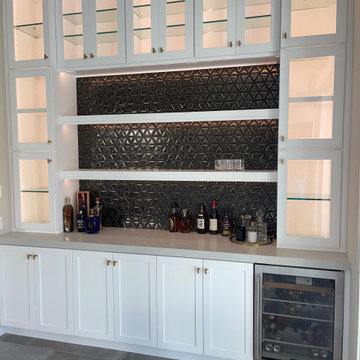
Completed home bar with glass shelving
Medium sized traditional single-wall dry bar in Orange County with no sink, shaker cabinets, white cabinets, engineered stone countertops, black splashback, glass tiled splashback, porcelain flooring, grey floors and grey worktops.
Medium sized traditional single-wall dry bar in Orange County with no sink, shaker cabinets, white cabinets, engineered stone countertops, black splashback, glass tiled splashback, porcelain flooring, grey floors and grey worktops.
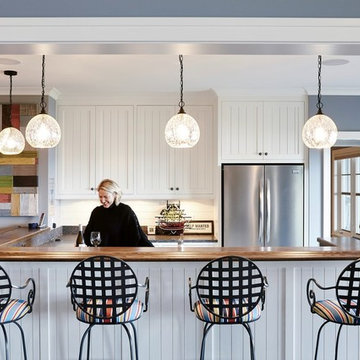
CREATIVE LIGHTING- 651.647.0111
www.creative-lighting.com
LIGHTING DESIGN: Tara Simons
tsimons@creative-lighting.com
BCD Homes/Lauren Markell: www.bcdhomes.com
PHOTO CRED: Matt Blum Photography
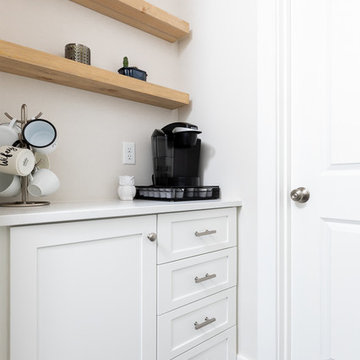
Seacoast Real Estate Photography
Design ideas for a small country single-wall home bar in Portland Maine with shaker cabinets, white cabinets, ceramic flooring, grey floors and white worktops.
Design ideas for a small country single-wall home bar in Portland Maine with shaker cabinets, white cabinets, ceramic flooring, grey floors and white worktops.
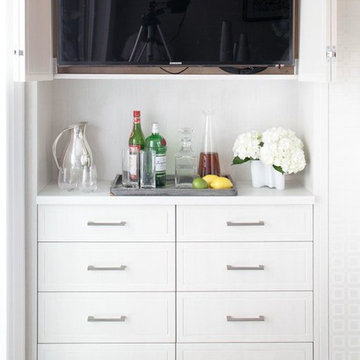
Inspiration for a small modern single-wall wet bar in Other with no sink, raised-panel cabinets, white cabinets, composite countertops, white splashback, porcelain splashback, marble flooring and grey floors.
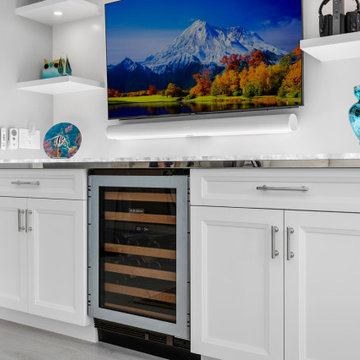
Family Room, Home Bar - Beautiful Studs-Out-Remodel in Palm Beach Gardens, FL. We gutted this house "to the studs," taking it down to its original floor plan. Drywall, insulation, flooring, tile, cabinetry, doors and windows, trim and base, plumbing, the roof, landscape, and ceiling fixtures were stripped away, leaving nothing but beams and unfinished flooring. Essentially, we demolished the home's interior to rebuild it from scratch.
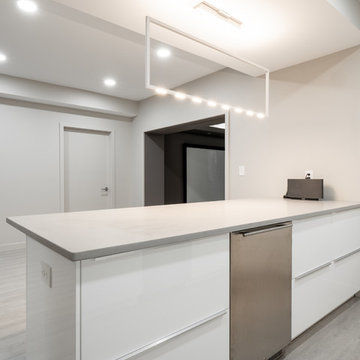
We renovated the master bathroom, the kids' en suite bathroom, and the basement in this modern home in West Chester, PA. The bathrooms as very sleek and modern, with flat panel, high gloss cabinetry, white quartz counters, and gray porcelain tile floors. The basement features a main living area with a play area and a wet bar, an exercise room, a home theatre and a bathroom. These areas, too, are sleek and modern with gray laminate flooring, unique lighting, and a gray and white color palette that ties the area together.
Rudloff Custom Builders has won Best of Houzz for Customer Service in 2014, 2015 2016 and 2017. We also were voted Best of Design in 2016, 2017 and 2018, which only 2% of professionals receive. Rudloff Custom Builders has been featured on Houzz in their Kitchen of the Week, What to Know About Using Reclaimed Wood in the Kitchen as well as included in their Bathroom WorkBook article. We are a full service, certified remodeling company that covers all of the Philadelphia suburban area. This business, like most others, developed from a friendship of young entrepreneurs who wanted to make a difference in their clients’ lives, one household at a time. This relationship between partners is much more than a friendship. Edward and Stephen Rudloff are brothers who have renovated and built custom homes together paying close attention to detail. They are carpenters by trade and understand concept and execution. Rudloff Custom Builders will provide services for you with the highest level of professionalism, quality, detail, punctuality and craftsmanship, every step of the way along our journey together.
Specializing in residential construction allows us to connect with our clients early in the design phase to ensure that every detail is captured as you imagined. One stop shopping is essentially what you will receive with Rudloff Custom Builders from design of your project to the construction of your dreams, executed by on-site project managers and skilled craftsmen. Our concept: envision our client’s ideas and make them a reality. Our mission: CREATING LIFETIME RELATIONSHIPS BUILT ON TRUST AND INTEGRITY.
Photo Credit: JMB Photoworks
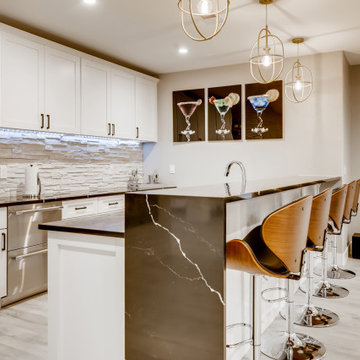
A beautiful modern styled, galley, wet bar with a black, quartz, infinity countertop and recessed panel, white cabinets with black metallic handles. The wet bar has stainless steel appliances and a stainless steel undermount sink. The flooring is a gray wood vinyl and the walls are gray with large white trim. The back wall consists of white stone slabs that turn into the backsplash for the wet bar area. Above the wet bar are bronze/gold decorative light fixtures. Next to the elevated cabinets are two stainless steels shelves for extra decorative storage.
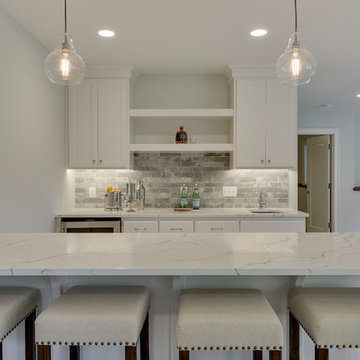
Design ideas for a large traditional breakfast bar in Minneapolis with a submerged sink, recessed-panel cabinets, white cabinets, engineered stone countertops, grey splashback, porcelain splashback, ceramic flooring and grey floors.
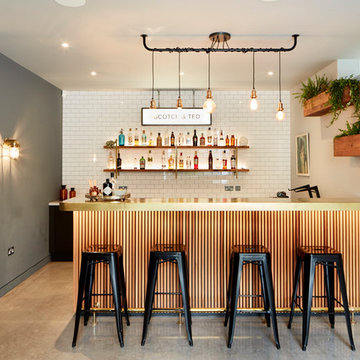
Photographer: Matt Clayton
Lazenby’s Light Natural polished concrete is a creative addition to Sommer Pyne’s brainchild, House Curious. Designed to be a perfect environment for regular use and to add to the homeowners desire to “create magic for lovely people”.
Lazenby’s Light Natural polished concrete floors have been installed 100mm deep over underfloor heating. Inside and out, House Curious comprises 207m² of Lazenby’s mottled, satin finished, iconic concrete floors creating elegant architectural lines throughout.
Due to logistics and project programme the internal and external areas were installed at 2 different times. Four external steps were installed at a separate time due to their size at approx. 8m long and all shutters were stripped so that the faces could be rendered. This technique ensured that the steps were as close a match as possible to the connecting patio, forming a sleek architectural space.
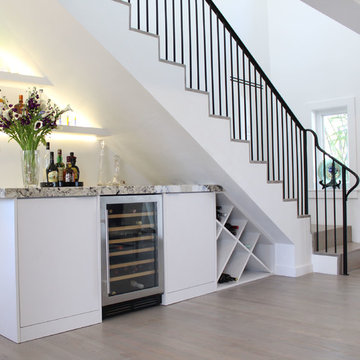
Design ideas for an expansive modern single-wall home bar in Miami with flat-panel cabinets, white cabinets, granite worktops, white splashback, light hardwood flooring and grey floors.
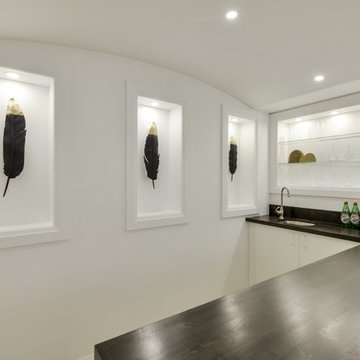
An unfinished basement was transformed into this modern & contemporary space for our clients to entertain and spend time with family. It includes a home theater, lounge, wet bar, guest space and 3 pc washroom. The bar front was clad with beautiful cement tiles, equipped with a sink and lots of storage. Niches were used to display decor and glassware. LED lighting lights up the front and back of the bar. A barrel vault ceiling was built to hide a single run of ducting which would have given an otherwise asymmetrical look to the space. Symmetry is paramount in Wilde North Design.
Bar front is tiled with handmade encaustic tiles.
Handmade wood counter tops with ebony stain.
Recessed LED lighting for counter top.
Recessed LED lighting on bar front to highlight the encaustic tiles.
Triple Niches for display with integrated lighting.
Stainless steel under counter sink and matching hardware.
Floor is tiled with wood look porcelain tiles.
Screwless face plates used for all switches.
Under counter mini fridge.
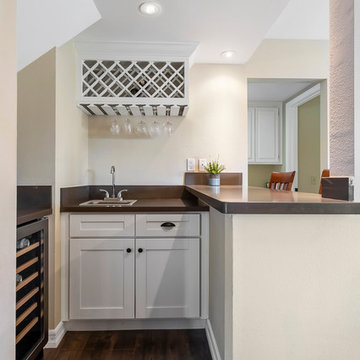
Design ideas for a small classic u-shaped wet bar in Los Angeles with a built-in sink, shaker cabinets, white cabinets, engineered stone countertops, brown splashback, medium hardwood flooring, grey floors and brown worktops.
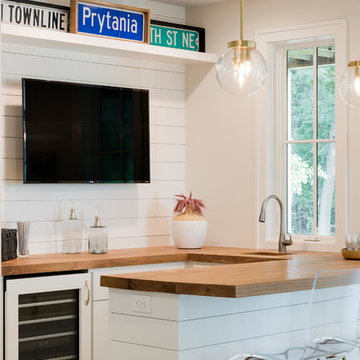
Inspiration for a medium sized classic u-shaped breakfast bar in Minneapolis with wood worktops, white splashback, wood splashback, carpet, grey floors, brown worktops, flat-panel cabinets and white cabinets.
Home Bar with White Cabinets and Grey Floors Ideas and Designs
8