Home Bar with White Cabinets and Grey Splashback Ideas and Designs
Refine by:
Budget
Sort by:Popular Today
1 - 20 of 719 photos
Item 1 of 3

Design ideas for a medium sized galley dry bar in Chicago with no sink, recessed-panel cabinets, white cabinets, engineered stone countertops, grey splashback, glass tiled splashback, dark hardwood flooring, brown floors and white worktops.
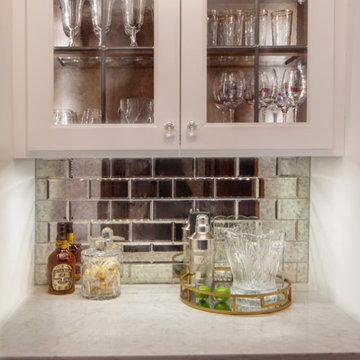
Great improvement to the function of this kitchen while keeping the beauty of the homes history in mind. Beautiful walnut cabinetry compliments homes original wood trim.
Bar area nook with custom leaded doors

Photo of a small classic single-wall wet bar in Los Angeles with a submerged sink, shaker cabinets, white cabinets, marble worktops, grey splashback, metro tiled splashback, medium hardwood flooring, brown floors and grey worktops.
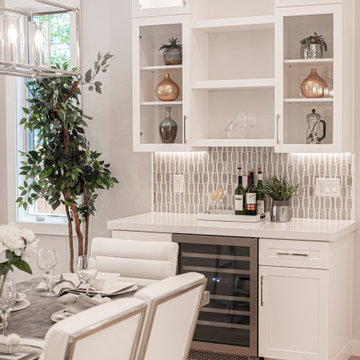
Design ideas for a traditional single-wall home bar in San Francisco with no sink, shaker cabinets, white cabinets, grey splashback, light hardwood flooring, beige floors and white worktops.

This small but practical bar packs a bold design punch. It's complete with wine refrigerator, icemaker, a liquor storage cabinet pullout and a bar sink. LED lighting provides shimmer to the glass cabinets and metallic backsplash tile, while a glass and gold chandelier adds drama. Quartz countertops provide ease in cleaning and peace of mind against wine stains. The arched entry ways lead to the kitchen and dining areas, while the opening to the hallway provides the perfect place to walk up and converse at the bar.

Centrally located coffee bar with hidden walk in pantry adjacent.
Photo of a small nautical single-wall wet bar in Tampa with a submerged sink, shaker cabinets, white cabinets, quartz worktops, grey splashback, mosaic tiled splashback, light hardwood flooring and white worktops.
Photo of a small nautical single-wall wet bar in Tampa with a submerged sink, shaker cabinets, white cabinets, quartz worktops, grey splashback, mosaic tiled splashback, light hardwood flooring and white worktops.
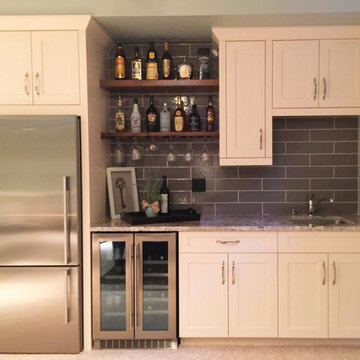
Inspiration for a medium sized traditional single-wall wet bar in Vancouver with a submerged sink, beaded cabinets, white cabinets, granite worktops, grey splashback, carpet, beige floors and multicoloured worktops.

Dining Room Entertainment Bar
This is an example of a medium sized classic single-wall dry bar in Denver with glass-front cabinets, white cabinets, engineered stone countertops, grey splashback, metro tiled splashback and white worktops.
This is an example of a medium sized classic single-wall dry bar in Denver with glass-front cabinets, white cabinets, engineered stone countertops, grey splashback, metro tiled splashback and white worktops.

Jane Beiles
Small classic single-wall wet bar in New York with a submerged sink, glass-front cabinets, white cabinets, engineered stone countertops, grey splashback, glass tiled splashback, porcelain flooring, beige floors and white worktops.
Small classic single-wall wet bar in New York with a submerged sink, glass-front cabinets, white cabinets, engineered stone countertops, grey splashback, glass tiled splashback, porcelain flooring, beige floors and white worktops.

Inspiration for a large contemporary l-shaped home bar in Chicago with a submerged sink, shaker cabinets, white cabinets, grey splashback, stone slab splashback, dark hardwood flooring and brown floors.

The second home of a California-based family was intended to use as an East-coast gathering place for their extended family. It was important to deliver elegant, indoor-outdoor living. The kitchen was designed to be the center of this newly renovated home, with a good flow for entertaining and celebrations. The homeowner wanted the cooktop to be in the island facing outward to see everyone. The seating area at the island has a thick, walnut wood countertop that delineates it from the rest of the island's workspace. Both the countertops and backsplash feature a Polished Naica Quartzite for a cohesive effect, while white custom cabinetry and satin brass hardware add subtle hints of glamour. The decision was made to panel the SubZero appliances for a seamless look, while intelligent space planning relocated the door to the butler's pantry/mudroom, where the wine unit and additional sink/dishwasher for large-scale entertaining needs were housed out of sight.

Les propriétaires ont voulu créer une atmosphère poétique et raffinée. Le contraste des couleurs apporte lumière et caractère à cet appartement. Nous avons rénové tous les éléments d'origine de l'appartement.
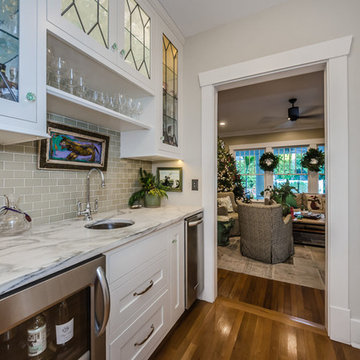
This is an example of a traditional single-wall wet bar in Tampa with a submerged sink, shaker cabinets, white cabinets, grey splashback, metro tiled splashback, medium hardwood flooring, brown floors and grey worktops.

Adam Gibson
Inspiration for a traditional single-wall home bar in Indianapolis with no sink, glass-front cabinets, white cabinets, grey splashback, metro tiled splashback, medium hardwood flooring and black worktops.
Inspiration for a traditional single-wall home bar in Indianapolis with no sink, glass-front cabinets, white cabinets, grey splashback, metro tiled splashback, medium hardwood flooring and black worktops.

A bar was built in to the side of this family room to showcase the homeowner's Bourbon collection. Reclaimed wood was used to add texture to the wall and the same wood was used to create the custom shelves. A bar sink and paneled beverage center provide the functionality the room needs. The paneling on the other walls are all original to the home.

This is an example of a medium sized traditional l-shaped home bar in Minneapolis with flat-panel cabinets, white cabinets, quartz worktops, grey splashback, stone slab splashback, vinyl flooring, brown floors and grey worktops.
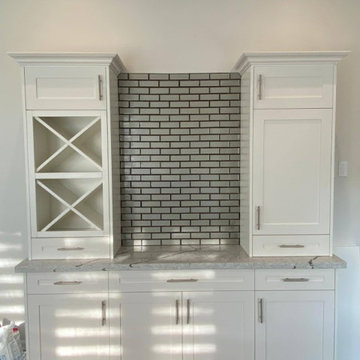
Inspiration for a small single-wall dry bar in Toronto with no sink, shaker cabinets, white cabinets, grey splashback and grey worktops.

Design ideas for a medium sized classic single-wall wet bar in Charlotte with a submerged sink, raised-panel cabinets, white cabinets, granite worktops, grey splashback, metro tiled splashback, medium hardwood flooring, brown floors and black worktops.
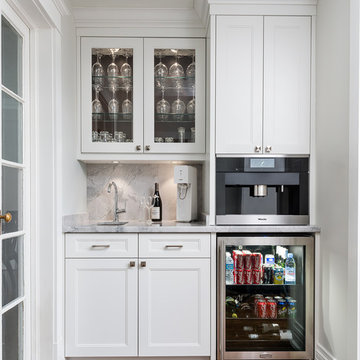
Photography by Gillian Jackson
Small contemporary single-wall wet bar in Toronto with a submerged sink, recessed-panel cabinets, white cabinets, marble worktops, grey splashback, stone slab splashback and medium hardwood flooring.
Small contemporary single-wall wet bar in Toronto with a submerged sink, recessed-panel cabinets, white cabinets, marble worktops, grey splashback, stone slab splashback and medium hardwood flooring.
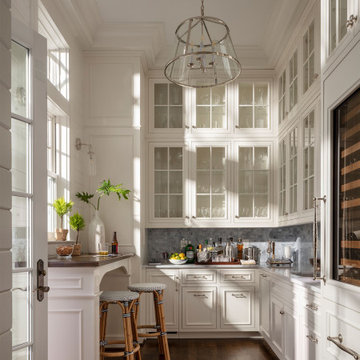
Inspiration for a beach style u-shaped home bar in Baltimore with a submerged sink, recessed-panel cabinets, white cabinets, grey splashback, dark hardwood flooring, brown floors and grey worktops.
Home Bar with White Cabinets and Grey Splashback Ideas and Designs
1