Home Bar with White Cabinets and Marble Worktops Ideas and Designs
Refine by:
Budget
Sort by:Popular Today
21 - 40 of 578 photos
Item 1 of 3

Hidden wet bar with white oak doors, custom cabinetry and white marble countertops.
This is an example of a nautical single-wall wet bar in Charleston with a submerged sink, flat-panel cabinets, white cabinets, marble worktops, white splashback, stone slab splashback, light hardwood flooring and white worktops.
This is an example of a nautical single-wall wet bar in Charleston with a submerged sink, flat-panel cabinets, white cabinets, marble worktops, white splashback, stone slab splashback, light hardwood flooring and white worktops.
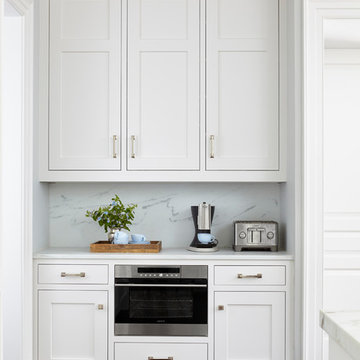
Simple white look with built in microwave to maximize countertop space. Stainless steel accessories of coffee maker, toaster and microwave to compliment the white cabinetry.
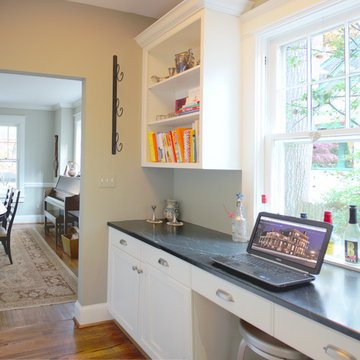
Having an office desk against a window is a great way to let natural light in as well as look out to nature
Design ideas for a large classic l-shaped home bar in DC Metro with a submerged sink, recessed-panel cabinets, white cabinets, marble worktops, white splashback, ceramic splashback and medium hardwood flooring.
Design ideas for a large classic l-shaped home bar in DC Metro with a submerged sink, recessed-panel cabinets, white cabinets, marble worktops, white splashback, ceramic splashback and medium hardwood flooring.
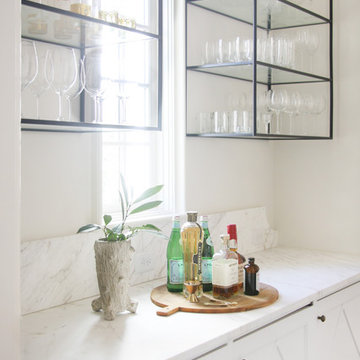
Photo of a classic home bar in Charlotte with white cabinets and marble worktops.

Below Buchanan is a basement renovation that feels as light and welcoming as one of our outdoor living spaces. The project is full of unique details, custom woodworking, built-in storage, and gorgeous fixtures. Custom carpentry is everywhere, from the built-in storage cabinets and molding to the private booth, the bar cabinetry, and the fireplace lounge.
Creating this bright, airy atmosphere was no small challenge, considering the lack of natural light and spatial restrictions. A color pallet of white opened up the space with wood, leather, and brass accents bringing warmth and balance. The finished basement features three primary spaces: the bar and lounge, a home gym, and a bathroom, as well as additional storage space. As seen in the before image, a double row of support pillars runs through the center of the space dictating the long, narrow design of the bar and lounge. Building a custom dining area with booth seating was a clever way to save space. The booth is built into the dividing wall, nestled between the support beams. The same is true for the built-in storage cabinet. It utilizes a space between the support pillars that would otherwise have been wasted.
The small details are as significant as the larger ones in this design. The built-in storage and bar cabinetry are all finished with brass handle pulls, to match the light fixtures, faucets, and bar shelving. White marble counters for the bar, bathroom, and dining table bring a hint of Hollywood glamour. White brick appears in the fireplace and back bar. To keep the space feeling as lofty as possible, the exposed ceilings are painted black with segments of drop ceilings accented by a wide wood molding, a nod to the appearance of exposed beams. Every detail is thoughtfully chosen right down from the cable railing on the staircase to the wood paneling behind the booth, and wrapping the bar.
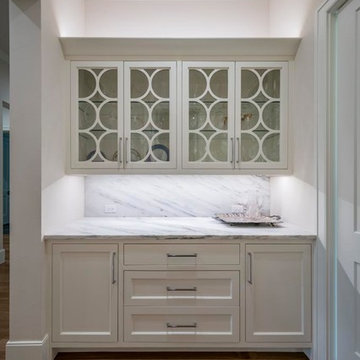
Medium sized traditional u-shaped home bar in Dallas with shaker cabinets, white cabinets, marble worktops, medium hardwood flooring and brown floors.
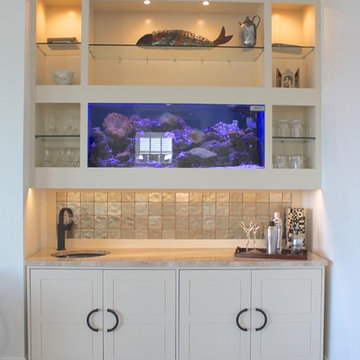
Photo of a small contemporary single-wall wet bar in New York with a submerged sink, shaker cabinets, white cabinets, marble worktops, ceramic splashback and vinyl flooring.
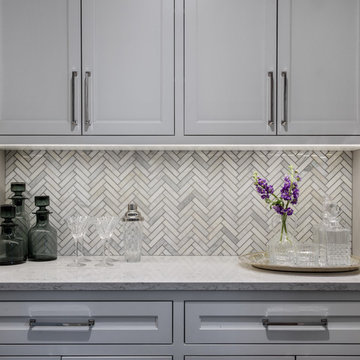
Cynthia Lynn
Inspiration for a small classic single-wall wet bar in Chicago with no sink, recessed-panel cabinets, white cabinets, marble worktops, white splashback and marble splashback.
Inspiration for a small classic single-wall wet bar in Chicago with no sink, recessed-panel cabinets, white cabinets, marble worktops, white splashback and marble splashback.

This is an example of a small contemporary single-wall wet bar in Toronto with no sink, recessed-panel cabinets, white cabinets, marble worktops, grey splashback, marble splashback, dark hardwood flooring, brown floors and grey worktops.

Photo of a large modern u-shaped home bar in New York with shaker cabinets, white cabinets, marble worktops, grey splashback, marble splashback, medium hardwood flooring and brown floors.

This new construction features a modern design and all the amenities you need for comfortable living. The white marble island in the kitchen is a standout feature, perfect for entertaining guests or enjoying a quiet morning breakfast. The white cabinets and wood flooring also add a touch of warmth and sophistication. And let's not forget about the white marble walls in the kitchen- they bring a sleek and cohesive look to the space. This home is perfect for anyone looking for a modern and stylish living space.
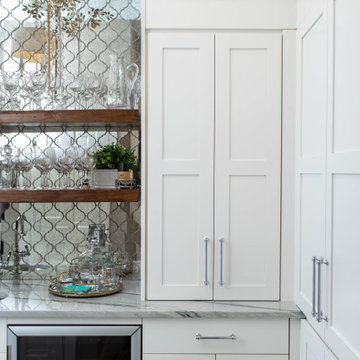
Inspiration for a classic u-shaped home bar in Other with shaker cabinets, white cabinets, marble worktops and grey worktops.
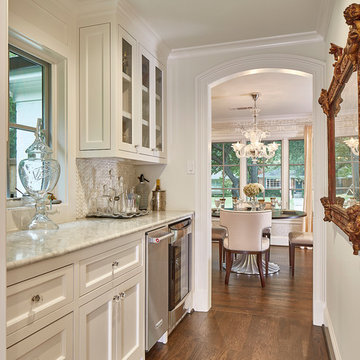
Ken Vaughan - Vaughan Creative Media
Design ideas for a traditional single-wall wet bar in Dallas with no sink, beaded cabinets, white cabinets, marble worktops, grey splashback, stone tiled splashback, medium hardwood flooring, brown floors and grey worktops.
Design ideas for a traditional single-wall wet bar in Dallas with no sink, beaded cabinets, white cabinets, marble worktops, grey splashback, stone tiled splashback, medium hardwood flooring, brown floors and grey worktops.

Experience the newest masterpiece by XPC Investment with California Contemporary design by Jessica Koltun Home in Forest Hollow. This gorgeous home on nearly a half acre lot with a pool has been superbly rebuilt with unparalleled style & custom craftsmanship offering a functional layout for entertaining & everyday living. The open floor plan is flooded with natural light and filled with design details including white oak engineered flooring, cement fireplace, custom wall and ceiling millwork, floating shelves, soft close cabinetry, marble countertops and much more. Amenities include a dedicated study, formal dining room, a kitchen with double islands, gas range, built in refrigerator, and butler wet bar. Retire to your Owner's suite featuring private access to your lush backyard, a generous shower & walk-in closet. Soak up the sun, or be the life of the party in your private, oversized backyard with pool perfect for entertaining. This home combines the very best of location and style!
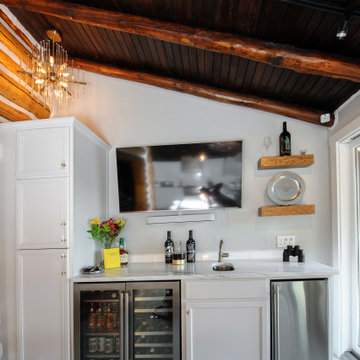
Photo of a medium sized classic single-wall wet bar in Philadelphia with a submerged sink, recessed-panel cabinets, white cabinets, marble worktops, white splashback, metro tiled splashback, concrete flooring, grey floors and white worktops.

Tony Soluri Photography
Medium sized classic single-wall wet bar in Chicago with a submerged sink, recessed-panel cabinets, white cabinets, marble worktops, porcelain flooring and multi-coloured floors.
Medium sized classic single-wall wet bar in Chicago with a submerged sink, recessed-panel cabinets, white cabinets, marble worktops, porcelain flooring and multi-coloured floors.
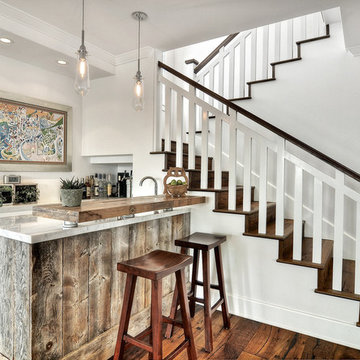
Small traditional galley breakfast bar in Orange County with shaker cabinets, white cabinets, medium hardwood flooring, marble worktops and brown floors.

Kitchen Size: 14 Ft. x 15 1/2 Ft.
Island Size: 98" x 44"
Wood Floor: Stang-Lund Forde 5” walnut hard wax oil finish
Tile Backsplash: Here is a link to the exact tile and color: http://encoreceramics.com/product/silver-crackle-glaze/
•2014 MN ASID Awards: First Place Kitchens
•2013 Minnesota NKBA Awards: First Place Medium Kitchens
•Photography by Andrea Rugg
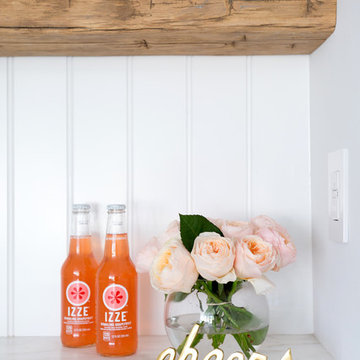
Built-in Bar
Inspiration for a small traditional single-wall wet bar in Orange County with no sink, shaker cabinets, white cabinets, marble worktops, white splashback, wood splashback and light hardwood flooring.
Inspiration for a small traditional single-wall wet bar in Orange County with no sink, shaker cabinets, white cabinets, marble worktops, white splashback, wood splashback and light hardwood flooring.

Situated on one of the most prestigious streets in the distinguished neighborhood of Highland Park, 3517 Beverly is a transitional residence built by Robert Elliott Custom Homes. Designed by notable architect David Stocker of Stocker Hoesterey Montenegro, the 3-story, 5-bedroom and 6-bathroom residence is characterized by ample living space and signature high-end finishes. An expansive driveway on the oversized lot leads to an entrance with a courtyard fountain and glass pane front doors. The first floor features two living areas — each with its own fireplace and exposed wood beams — with one adjacent to a bar area. The kitchen is a convenient and elegant entertaining space with large marble countertops, a waterfall island and dual sinks. Beautifully tiled bathrooms are found throughout the home and have soaking tubs and walk-in showers. On the second floor, light filters through oversized windows into the bedrooms and bathrooms, and on the third floor, there is additional space for a sizable game room. There is an extensive outdoor living area, accessed via sliding glass doors from the living room, that opens to a patio with cedar ceilings and a fireplace.
Home Bar with White Cabinets and Marble Worktops Ideas and Designs
2