Home Bar with White Cabinets and Porcelain Flooring Ideas and Designs
Refine by:
Budget
Sort by:Popular Today
1 - 20 of 306 photos
Item 1 of 3
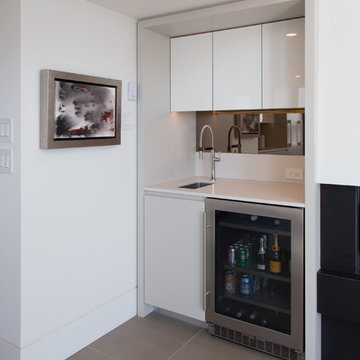
Small contemporary single-wall wet bar in Vancouver with a submerged sink, flat-panel cabinets, white cabinets, composite countertops, mirror splashback, porcelain flooring, beige floors and white worktops.

Jane Beiles
Small classic single-wall wet bar in New York with a submerged sink, glass-front cabinets, white cabinets, engineered stone countertops, grey splashback, glass tiled splashback, porcelain flooring, beige floors and white worktops.
Small classic single-wall wet bar in New York with a submerged sink, glass-front cabinets, white cabinets, engineered stone countertops, grey splashback, glass tiled splashback, porcelain flooring, beige floors and white worktops.

Medium sized contemporary galley breakfast bar in Other with white cabinets, engineered stone countertops, glass tiled splashback, multi-coloured splashback, glass-front cabinets, porcelain flooring and beige floors.

Built in bench and storage cabinets inside a pool house cabana. Wet bar with sink, ice maker, refrigerator drawers, and kegerator. Floating shelves above counter. White shaker cabinets installed with shiplap walls and tile flooring.

Beauty meets practicality in this Florida Contemporary on a Boca golf course. The indoor – outdoor connection is established by running easy care wood-look porcelain tiles from the patio to all the public rooms. The clean-lined slab door has a narrow-raised perimeter trim, while a combination of rift-cut white oak and “Super White” balances earthy with bright. Appliances are paneled for continuity. Dramatic LED lighting illuminates the toe kicks and the island overhang.
Instead of engineered quartz, these countertops are engineered marble: “Unique Statuario” by Compac. The same material is cleverly used for carved island panels that resemble cabinet doors. White marble chevron mosaics lend texture and depth to the backsplash.
The showstopper is the divider between the secondary sink and living room. Fashioned from brushed gold square metal stock, its grid-and-rectangle motif references the home’s entry door. Wavy glass obstructs kitchen mess, yet still admits light. Brushed gold straps on the white hood tie in with the divider. Gold hardware, faucets and globe pendants add glamour.
In the pantry, kitchen cabinetry is repeated, but here in all white with Caesarstone countertops. Flooring is laid diagonally. Matching panels front the wine refrigerator. Open cabinets display glassware and serving pieces.
This project was done in collaboration with JBD JGA Design & Architecture and NMB Home Management Services LLC. Bilotta Designer: Randy O’Kane. Photography by Nat Rea.
Description written by Paulette Gambacorta adapted for Houzz.

This is an example of a small traditional single-wall wet bar in Toronto with a submerged sink, shaker cabinets, white cabinets, engineered stone countertops, mosaic tiled splashback, porcelain flooring, grey floors, beige worktops and multi-coloured splashback.
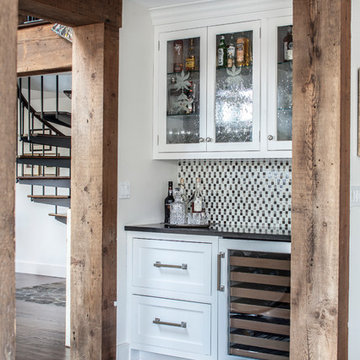
Neil Landino Landino Photography
Photo of a rural wet bar in New York with recessed-panel cabinets, white cabinets, wood worktops, glass tiled splashback and porcelain flooring.
Photo of a rural wet bar in New York with recessed-panel cabinets, white cabinets, wood worktops, glass tiled splashback and porcelain flooring.
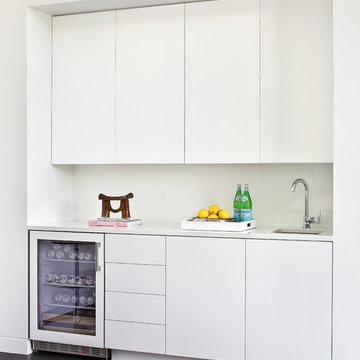
Medium sized modern single-wall wet bar in New York with a submerged sink, flat-panel cabinets, white cabinets, composite countertops, porcelain flooring and black floors.
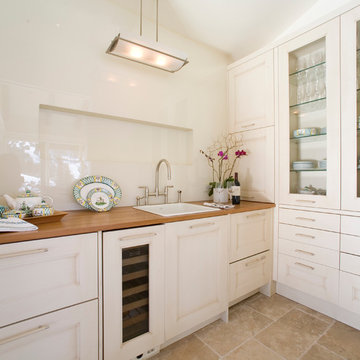
White Kitchen
Photo of a medium sized classic single-wall wet bar in Denver with a built-in sink, glass-front cabinets, white cabinets, wood worktops and porcelain flooring.
Photo of a medium sized classic single-wall wet bar in Denver with a built-in sink, glass-front cabinets, white cabinets, wood worktops and porcelain flooring.
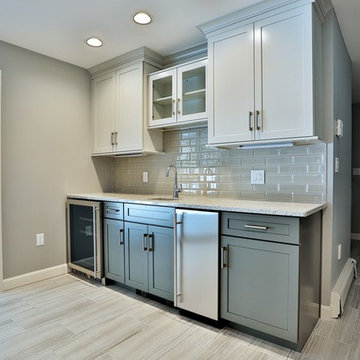
Inspiration for a medium sized traditional single-wall wet bar in Boston with a submerged sink, shaker cabinets, white cabinets, granite worktops, grey splashback, metro tiled splashback, porcelain flooring and beige floors.

Old world charm, modern styles and color with this craftsman styled kitchen. Plank parquet wood flooring is porcelain tile throughout the bar, kitchen and laundry areas. Marble mosaic behind the range. Featuring white painted cabinets with 2 islands, one island is the bar with glass cabinetry above, and hanging glasses. On the middle island, a complete large natural pine slab, with lighting pendants over both. Laundry room has a folding counter backed by painted tonque and groove planks, as well as a built in seat with storage on either side. Lots of natural light filters through this beautiful airy space, as the windows reach the white quartzite counters.
Project Location: Santa Barbara, California. Project designed by Maraya Interior Design. From their beautiful resort town of Ojai, they serve clients in Montecito, Hope Ranch, Malibu, Westlake and Calabasas, across the tri-county areas of Santa Barbara, Ventura and Los Angeles, south to Hidden Hills- north through Solvang and more.
Vance Simms, Contractor

This is an example of a small classic single-wall wet bar in Chicago with white cabinets, engineered stone countertops, grey splashback, porcelain splashback, porcelain flooring, glass-front cabinets, beige floors and white worktops.

The new custom dry bar was designed with entertainment essentials, including three separate wine and beverage chillers and open shelving for displaying beverage accessories.

As you enter the home, past the spunky powder bath you are greeted by this chic mini-bar.
Photo of a small contemporary single-wall dry bar in Houston with no sink, flat-panel cabinets, white cabinets, engineered stone countertops, porcelain flooring, grey floors, black worktops and feature lighting.
Photo of a small contemporary single-wall dry bar in Houston with no sink, flat-panel cabinets, white cabinets, engineered stone countertops, porcelain flooring, grey floors, black worktops and feature lighting.
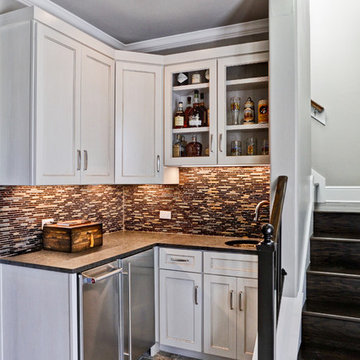
This is an example of a small classic l-shaped wet bar in Austin with white cabinets, a submerged sink, recessed-panel cabinets, engineered stone countertops, multi-coloured splashback, matchstick tiled splashback, porcelain flooring and brown floors.
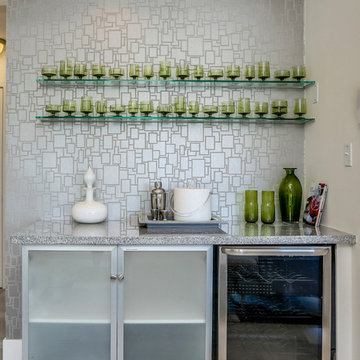
Metallic velvet flock wallpaper by Zinc
Photo of a small retro single-wall home bar in San Diego with glass-front cabinets, white cabinets, granite worktops, grey splashback, porcelain flooring, grey floors and grey worktops.
Photo of a small retro single-wall home bar in San Diego with glass-front cabinets, white cabinets, granite worktops, grey splashback, porcelain flooring, grey floors and grey worktops.

Tony Soluri Photography
Medium sized classic single-wall wet bar in Chicago with a submerged sink, recessed-panel cabinets, white cabinets, marble worktops, porcelain flooring and multi-coloured floors.
Medium sized classic single-wall wet bar in Chicago with a submerged sink, recessed-panel cabinets, white cabinets, marble worktops, porcelain flooring and multi-coloured floors.

Photo of a medium sized modern galley dry bar in Austin with flat-panel cabinets, white cabinets, quartz worktops, white splashback, porcelain splashback, porcelain flooring, grey floors and white worktops.

Before Photos of the home bar area
Photo of a medium sized classic single-wall dry bar in Orange County with no sink, shaker cabinets, white cabinets, engineered stone countertops, grey splashback, marble splashback, porcelain flooring, grey floors and grey worktops.
Photo of a medium sized classic single-wall dry bar in Orange County with no sink, shaker cabinets, white cabinets, engineered stone countertops, grey splashback, marble splashback, porcelain flooring, grey floors and grey worktops.
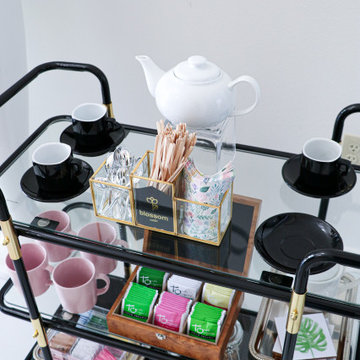
Commercial Flower Boutique Shop - Set up Display Counters
We organized their entire displays within the store, as well as put in place organizational system in their backroom to manage their inventory.
Home Bar with White Cabinets and Porcelain Flooring Ideas and Designs
1