Home Bar with White Cabinets and Wood Splashback Ideas and Designs
Refine by:
Budget
Sort by:Popular Today
1 - 20 of 176 photos
Item 1 of 3
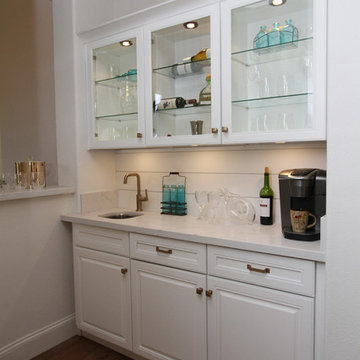
Photo of a medium sized classic single-wall wet bar in Orange County with a submerged sink, raised-panel cabinets, white cabinets, quartz worktops, white splashback, wood splashback, dark hardwood flooring, brown floors and white worktops.
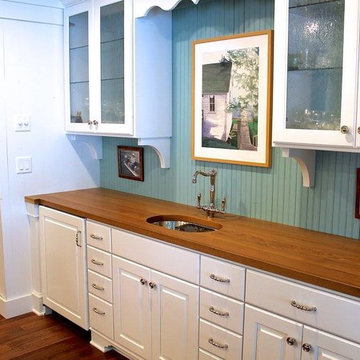
Medium sized rural single-wall wet bar in Other with a submerged sink, glass-front cabinets, white cabinets, wood worktops, green splashback, wood splashback, medium hardwood flooring and brown floors.
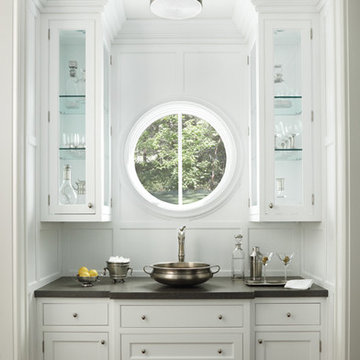
The sweetest butler's pantry sits between the kitchen and the formal dining room. The entire space is paneled with wood panels, including the trim around the beautiful window. Moldings draw the eye upward, enjoying the display in the glass cabinets on the way. Cabinets by Graber, Interior Design by James Douglas Interiors, Photo by Beth Singer.
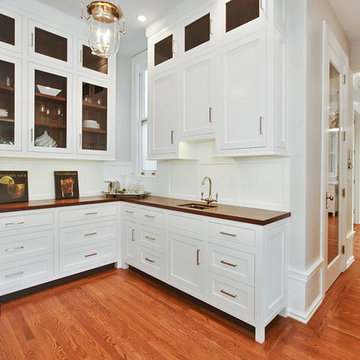
A smokebell light fixture adds a hint of shine to the space, contrasting well with the white of the exterior cabinetry and the deep brown walnut of the countertops and cabinet interiors.
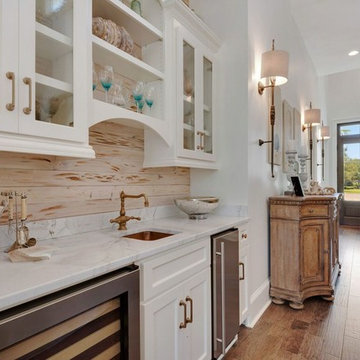
Photo of a medium sized classic single-wall wet bar in Miami with a submerged sink, glass-front cabinets, white cabinets, marble worktops, brown splashback, wood splashback and medium hardwood flooring.
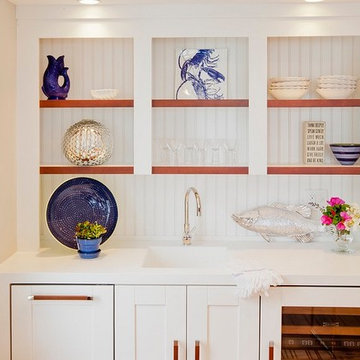
Lori Steigerwald
Photo of a small coastal single-wall wet bar in Portland Maine with an integrated sink, shaker cabinets, white cabinets, composite countertops, white splashback, wood splashback and light hardwood flooring.
Photo of a small coastal single-wall wet bar in Portland Maine with an integrated sink, shaker cabinets, white cabinets, composite countertops, white splashback, wood splashback and light hardwood flooring.

Kitchen photography project in Quincy, MA 8 19 19
Design: Amy Lynn Interiors
Interiors by Raquel
Photography: Keitaro Yoshioka Photography
This is an example of a small traditional single-wall home bar in Boston with no sink, shaker cabinets, white cabinets, wood worktops, white splashback, wood splashback, light hardwood flooring, beige floors and beige worktops.
This is an example of a small traditional single-wall home bar in Boston with no sink, shaker cabinets, white cabinets, wood worktops, white splashback, wood splashback, light hardwood flooring, beige floors and beige worktops.

Medium sized country single-wall breakfast bar in Columbus with a built-in sink, shaker cabinets, white cabinets, wood worktops, white splashback, wood splashback, medium hardwood flooring and brown floors.

With a desire to embrace deep wood tones and a more 'rustic' approach to sets the bar apart from the rest of the Kitchen - we designed the small area to include reclaimed wood accents and custom pipe storage for bar essentials.

Rustic single-wall kitchenette with white shaker cabinetry and black countertops, white wood wall paneling, exposed wood shelving and ceiling beams, and medium hardwood flooring.

One of our most popular Wet Bar designs features a walk around design, tiled floors, granite countertops, beverage center, built in microwave, wet bar sink & faucet, shiplap backsplash and industrial pipe shelving for display and storage.

Inspiration for a medium sized nautical single-wall wet bar in Miami with a submerged sink, raised-panel cabinets, white cabinets, quartz worktops, brown splashback, wood splashback, ceramic flooring, brown floors and white worktops.

Design ideas for a large beach style single-wall breakfast bar in Orange County with concrete flooring, grey floors, flat-panel cabinets, white cabinets, blue splashback, wood splashback, grey worktops and a feature wall.
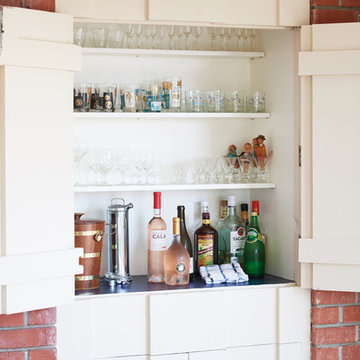
1950's mid-century modern beach house built by architect Richard Leitch in Carpinteria, California. Leitch built two one-story adjacent homes on the property which made for the perfect space to share seaside with family. In 2016, Emily restored the homes with a goal of melding past and present. Emily kept the beloved simple mid-century atmosphere while enhancing it with interiors that were beachy and fun yet durable and practical. The project also required complete re-landscaping by adding a variety of beautiful grasses and drought tolerant plants, extensive decking, fire pits, and repaving the driveway with cement and brick.

This D&G custom basement bar includes a barn wood accent wall, display selves with a herringbone pattern backsplash, white shaker cabinets and a custom-built wine holder.
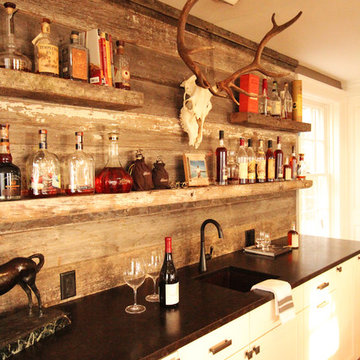
A bar was built in to the side of this family room to showcase the homeowner's Bourbon collection. Reclaimed wood was used to add texture to the wall and the same wood was used to create the custom shelves. A bar sink and paneled beverage center provide the functionality the room needs. The paneling on the other walls are all original to the home.
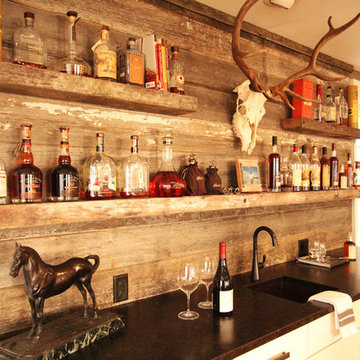
A bar was built in to the side of this family room to showcase the homeowner's Bourbon collection. Reclaimed wood was used to add texture to the wall and the same wood was used to create the custom shelves. A bar sink and paneled beverage center provide the functionality the room needs. The paneling on the other walls are all original to the home.

Kitchen Size: 14 Ft. x 15 1/2 Ft.
Island Size: 98" x 44"
Wood Floor: Stang-Lund Forde 5” walnut hard wax oil finish
Tile Backsplash: Here is a link to the exact tile and color: http://encoreceramics.com/product/silver-crackle-glaze/
•2014 MN ASID Awards: First Place Kitchens
•2013 Minnesota NKBA Awards: First Place Medium Kitchens
•Photography by Andrea Rugg
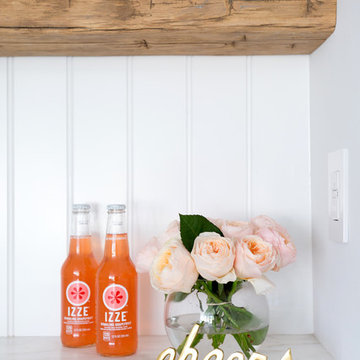
Built-in Bar
Inspiration for a small traditional single-wall wet bar in Orange County with no sink, shaker cabinets, white cabinets, marble worktops, white splashback, wood splashback and light hardwood flooring.
Inspiration for a small traditional single-wall wet bar in Orange County with no sink, shaker cabinets, white cabinets, marble worktops, white splashback, wood splashback and light hardwood flooring.
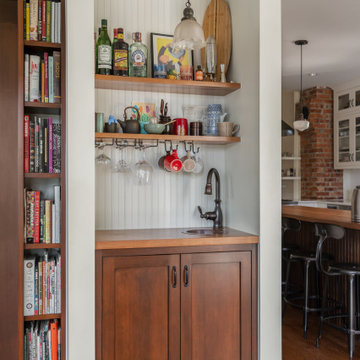
Photo by Tina Witherspoon.
This is an example of a medium sized traditional home bar in Seattle with white cabinets, wood worktops, shaker cabinets, wood splashback and medium hardwood flooring.
This is an example of a medium sized traditional home bar in Seattle with white cabinets, wood worktops, shaker cabinets, wood splashback and medium hardwood flooring.
Home Bar with White Cabinets and Wood Splashback Ideas and Designs
1