Home Bar with White Floors and Yellow Floors Ideas and Designs
Refine by:
Budget
Sort by:Popular Today
141 - 160 of 522 photos
Item 1 of 3
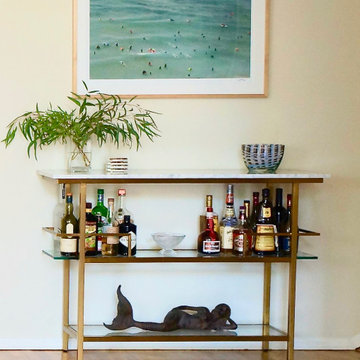
bar set up at open entry to family room
This is an example of a small nautical single-wall bar cart in Los Angeles with marble worktops, light hardwood flooring and yellow floors.
This is an example of a small nautical single-wall bar cart in Los Angeles with marble worktops, light hardwood flooring and yellow floors.
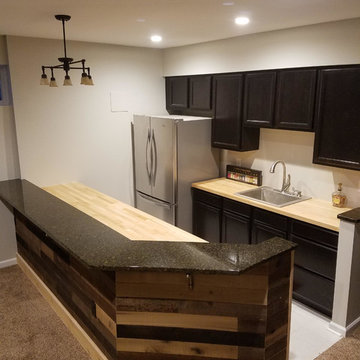
Design ideas for a medium sized rustic u-shaped breakfast bar in Indianapolis with a built-in sink, recessed-panel cabinets, black cabinets, wood worktops, porcelain flooring and white floors.
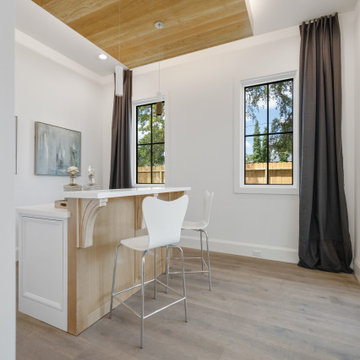
Inspiration for an expansive traditional breakfast bar in Houston with engineered stone countertops, medium hardwood flooring, white floors and white worktops.
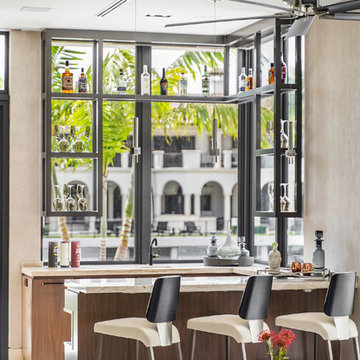
Design ideas for a contemporary u-shaped home bar in Miami with flat-panel cabinets, medium wood cabinets, white floors and beige worktops.
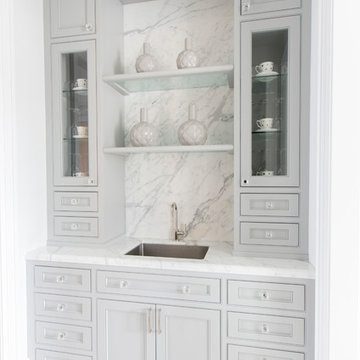
Photo of a medium sized contemporary single-wall wet bar in Toronto with a submerged sink, beaded cabinets, grey cabinets, marble worktops, grey splashback, marble splashback, marble flooring and white floors.
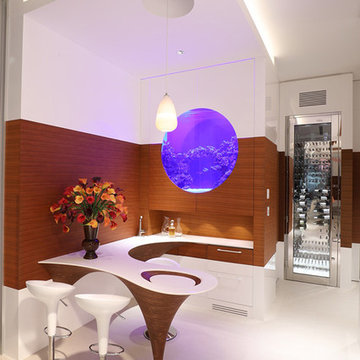
This home was designed with a clean, modern aesthetic that imposes a commanding view of its expansive riverside lot. The wide-span, open wing design provides a feeling of open movement and flow throughout the home. Interior design elements are tightly edited to their most elemental form. Simple yet daring lines simultaneously convey a sense of energy and tranquility. Super-matte, zero sheen finishes are punctuated by brightly polished stainless steel and are further contrasted by thoughtful use of natural textures and materials. The judges said “this home would be like living in a sculpture. It’s sleek and luxurious at the same time.”
The award for Best In Show goes to
RG Designs Inc. and K2 Design Group
Designers: Richard Guzman with Jenny Provost
From: Bonita Springs, Florida
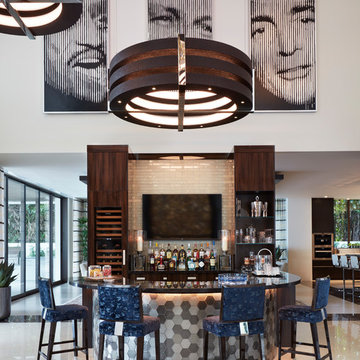
Inspiration for a contemporary breakfast bar in Miami with flat-panel cabinets, dark wood cabinets, white splashback, metro tiled splashback and white floors.
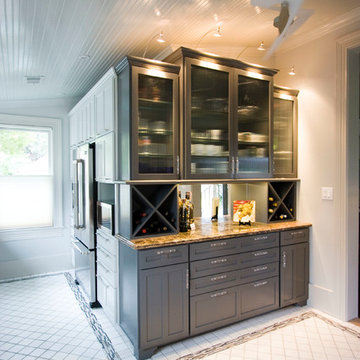
As a big entertainer, our client wanted a statement piece and an area where guests could sit while he prepared meals. The customized, built-in sideboard added much needed storage for a tight dining room and allowed guests an area where they could relax while festivities where being planned.
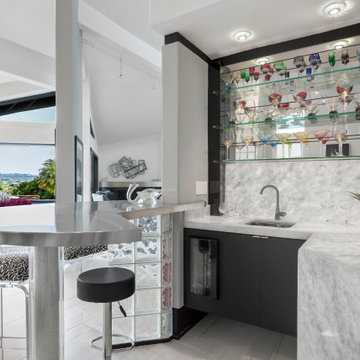
New countertops that were backlit create that wow feature for this bar off the newly designed kitchen. This black and white Antolini Panda marble island with waterfall sides makes a bold statement and is the focal point of the newly remodeled kitchen. We removed two walls, added pocketing sliders, new windows. new floors, custom cabinets and lighting creating a streamlined contemporary space that has top of the line appliances for the homeowner that is an amazing chef.
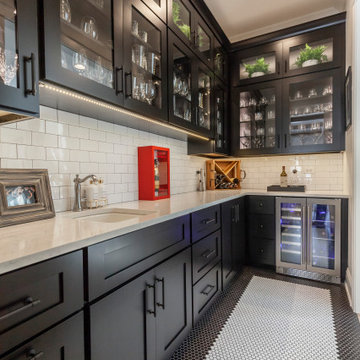
Modern Farmhouse Butler's Pantry with walk thru bar
This is an example of a rural galley home bar in Chicago with an integrated sink, quartz worktops, white splashback, metro tiled splashback, ceramic flooring, white floors and beige worktops.
This is an example of a rural galley home bar in Chicago with an integrated sink, quartz worktops, white splashback, metro tiled splashback, ceramic flooring, white floors and beige worktops.
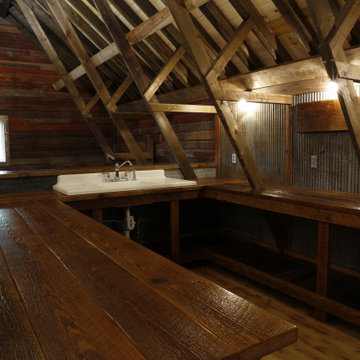
This bar was created from reclaimed barn wood salvaged form the customers original barn.
Design ideas for an expansive rustic u-shaped wet bar in Other with a built-in sink, open cabinets, distressed cabinets, wood worktops, grey splashback, metal splashback, light hardwood flooring, yellow floors and brown worktops.
Design ideas for an expansive rustic u-shaped wet bar in Other with a built-in sink, open cabinets, distressed cabinets, wood worktops, grey splashback, metal splashback, light hardwood flooring, yellow floors and brown worktops.
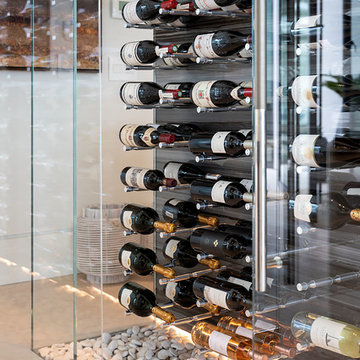
This is an example of a small modern single-wall home bar in San Diego with white floors.
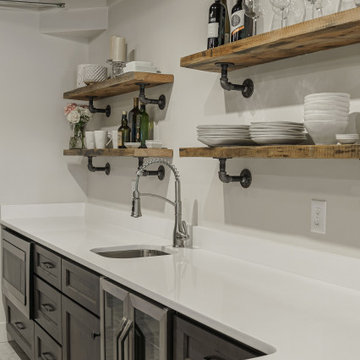
This is an example of a large industrial home bar in Other with concrete flooring and white floors.
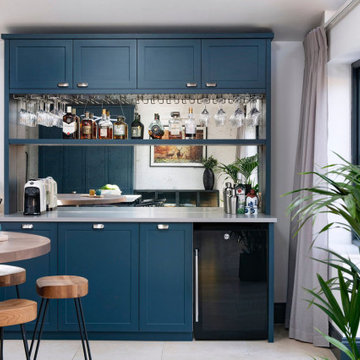
We used laminate wood here for extra durability, caesarstone for an industrial look. Finished off with an antique mirror.
This is an example of a large modern galley dry bar in London with shaker cabinets, blue cabinets, engineered stone countertops, mirror splashback, ceramic flooring, white floors, grey worktops and feature lighting.
This is an example of a large modern galley dry bar in London with shaker cabinets, blue cabinets, engineered stone countertops, mirror splashback, ceramic flooring, white floors, grey worktops and feature lighting.
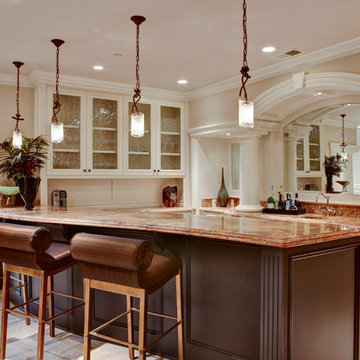
Design ideas for an expansive classic u-shaped breakfast bar in San Francisco with a built-in sink, raised-panel cabinets, white cabinets, granite worktops, red splashback, stone slab splashback, marble flooring and white floors.
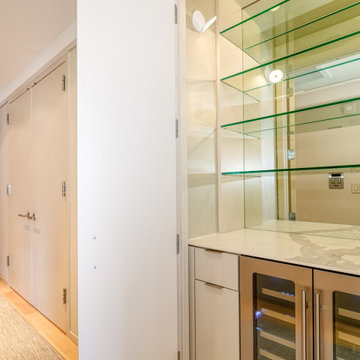
This Hudson Square 3 Bedroom/2.5 Bath was built new in 2006 and was in dire need of an uplift. The project included new solid maple flooring, new kitchen, home bar, bathrooms, built-in's, custom lighting, and custom mill work storage built-ins and vanities throughout.
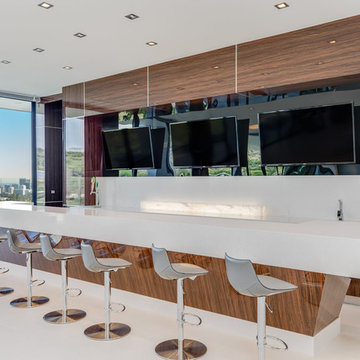
Photo of a large contemporary u-shaped breakfast bar in Los Angeles with a submerged sink, flat-panel cabinets, dark wood cabinets, quartz worktops, white splashback, stone slab splashback, porcelain flooring, white floors and white worktops.
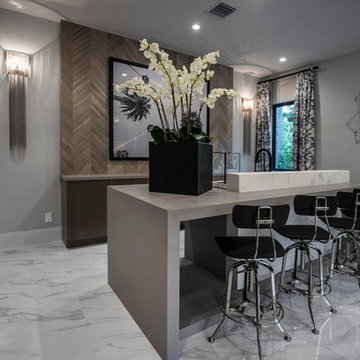
Design ideas for a large mediterranean breakfast bar in Other with brown cabinets, marble flooring, white floors and grey worktops.
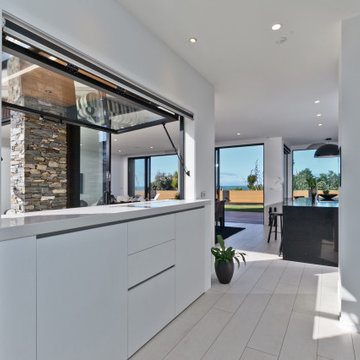
White cabinetry. Pool Bar. Gas strut window. White wood-look tiles. Black kitchen.
Inspiration for a large contemporary single-wall wet bar in Auckland with recessed-panel cabinets, white cabinets, engineered stone countertops, ceramic flooring, white floors and white worktops.
Inspiration for a large contemporary single-wall wet bar in Auckland with recessed-panel cabinets, white cabinets, engineered stone countertops, ceramic flooring, white floors and white worktops.
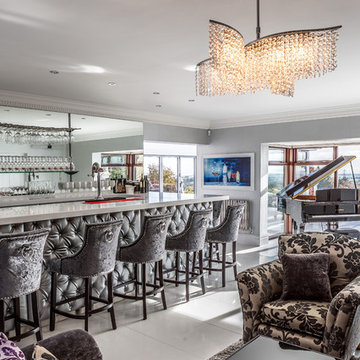
Hayley & Mark needed to create a space to spend time with family & friends. They also wanted to make the most of the amazing views. Hayley had strong views on what she wanted to achieve, we built several glass extensions which opened up the house & gave lots of options for socialising. We also renewed the patio areas which now allows the better use of the outside space.
Architects - Kotsmuth-Williams Architects
'It's been an absolute pleasure working with Wayne, Gareth and the guys from Moore Construction. It started with a small job and I was so impressed with the quality of the work that they ended up redesigning my house and garden and spending the year with me! Two extensions, numerous door and window replacements and the hugest patio ever - a very happy customer who keeps adding work as we go along and nothing is too much trouble with Moore Construction.'
Hayley Parsons OBE
Home Bar with White Floors and Yellow Floors Ideas and Designs
8