Statement Lighting Home Bar with White Worktops Ideas and Designs
Refine by:
Budget
Sort by:Popular Today
1 - 20 of 29 photos
Item 1 of 3

Photo of a traditional single-wall home bar in Other with no sink, glass-front cabinets, beige cabinets, dark hardwood flooring, white worktops and feature lighting.

The designer turned a dining room into a fabulous bar for entertaining....integrating the window behind the bar for a dramatic look!
Robert Brantley Photography

Home Bar, Whitewater Lane, Photography by David Patterson
This is an example of a large rustic single-wall wet bar in Denver with an integrated sink, dark wood cabinets, composite countertops, metro tiled splashback, slate flooring, grey floors, white worktops, shaker cabinets, green splashback and feature lighting.
This is an example of a large rustic single-wall wet bar in Denver with an integrated sink, dark wood cabinets, composite countertops, metro tiled splashback, slate flooring, grey floors, white worktops, shaker cabinets, green splashback and feature lighting.

Design ideas for a classic breakfast bar in Other with shaker cabinets, dark wood cabinets, beige floors, white worktops and feature lighting.

The open, airy entry leads to a bold, yet playful lounge-like club room; featuring blown glass bubble chandelier, functional bar area with display, and one-of-a-kind layered pattern ceiling detail.

Custom wet bar with island featuring rustic wood beams and pendant lighting.
Large farmhouse galley breakfast bar in Minneapolis with a submerged sink, shaker cabinets, black cabinets, engineered stone countertops, white splashback, metro tiled splashback, vinyl flooring, grey floors, white worktops and feature lighting.
Large farmhouse galley breakfast bar in Minneapolis with a submerged sink, shaker cabinets, black cabinets, engineered stone countertops, white splashback, metro tiled splashback, vinyl flooring, grey floors, white worktops and feature lighting.

Johnathan Adler light fixture hangs above this eclectic space.
Brian Covington Photography
Medium sized traditional u-shaped wet bar in Los Angeles with shaker cabinets, engineered stone countertops, mirror splashback, beige floors, white worktops and feature lighting.
Medium sized traditional u-shaped wet bar in Los Angeles with shaker cabinets, engineered stone countertops, mirror splashback, beige floors, white worktops and feature lighting.

This renovation and addition project, located in Bloomfield Hills, was completed in 2016. A master suite, located on the second floor and overlooking the backyard, was created that featured a his and hers bathroom, staging rooms, separate walk-in-closets, and a vaulted skylight in the hallways. The kitchen was stripped down and opened up to allow for gathering and prep work. Fully-custom cabinetry and a statement range help this room feel one-of-a-kind. To allow for family activities, an indoor gymnasium was created that can be used for basketball, soccer, and indoor hockey. An outdoor oasis was also designed that features an in-ground pool, outdoor trellis, BBQ area, see-through fireplace, and pool house. Unique colonial traits were accentuated in the design by the addition of an exterior colonnade, brick patterning, and trim work. The renovation and addition had to match the unique character of the existing house, so great care was taken to match every detail to ensure a seamless transition from old to new.
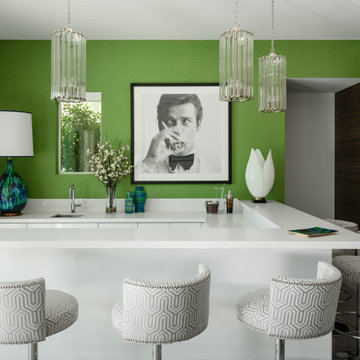
Design ideas for a contemporary u-shaped home bar in Los Angeles with a submerged sink, beaded cabinets, white cabinets, grey floors, white worktops and feature lighting.
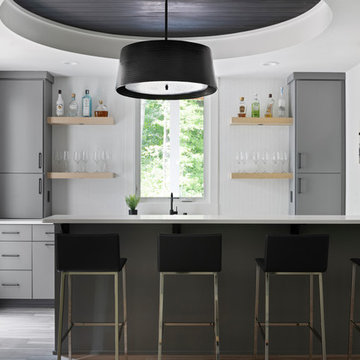
Photo of a traditional breakfast bar in Minneapolis with flat-panel cabinets, grey cabinets, white splashback, white worktops, light hardwood flooring and feature lighting.
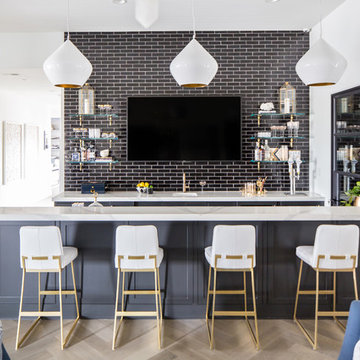
Ryan Garvin
Photo of an expansive mediterranean breakfast bar in San Diego with a submerged sink, metro tiled splashback, light hardwood flooring, beige floors, white worktops, black splashback and a feature wall.
Photo of an expansive mediterranean breakfast bar in San Diego with a submerged sink, metro tiled splashback, light hardwood flooring, beige floors, white worktops, black splashback and a feature wall.
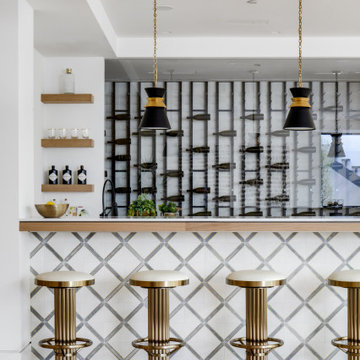
Photo of a midcentury breakfast bar in Los Angeles with light hardwood flooring, beige floors, white worktops and feature lighting.
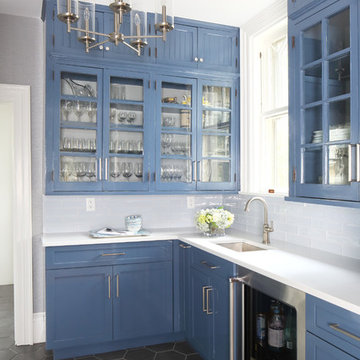
Inspiration for a nautical l-shaped wet bar in New York with a submerged sink, glass-front cabinets, blue cabinets, white splashback, white worktops, black floors and feature lighting.

Inspiration for a traditional u-shaped wet bar in Dallas with an integrated sink, shaker cabinets, blue cabinets, white splashback, dark hardwood flooring, brown floors, white worktops and feature lighting.

Design ideas for a classic galley breakfast bar in Seattle with a submerged sink, recessed-panel cabinets, grey cabinets, engineered stone countertops, brick splashback, dark hardwood flooring, brown floors, white worktops, brown splashback and a feature wall.

Home bar located in family game room. Stainless steel accents accompany a mirror that doubles as a TV.
Design ideas for a large traditional breakfast bar in Omaha with a submerged sink, porcelain flooring, glass-front cabinets, mirror splashback, grey floors, white worktops and feature lighting.
Design ideas for a large traditional breakfast bar in Omaha with a submerged sink, porcelain flooring, glass-front cabinets, mirror splashback, grey floors, white worktops and feature lighting.

A custom-made expansive two-story home providing views of the spacious kitchen, breakfast nook, dining, great room and outdoor amenities upon entry.
Featuring 11,000 square feet of open area lavish living this residence does not disappoint with the attention to detail throughout. Elegant features embellish this
home with the intricate woodworking and exposed wood beams, ceiling details, gorgeous stonework, European Oak flooring throughout, and unique lighting.
This residence offers seven bedrooms including a mother-in-law suite, nine bathrooms, a bonus room, his and her offices, wet bar adjacent to dining area, wine
room, laundry room featuring a dog wash area and a game room located above one of the two garages. The open-air kitchen is the perfect space for entertaining
family and friends with the two islands, custom panel Sub-Zero appliances and easy access to the dining areas.
Outdoor amenities include a pool with sun shelf and spa, fire bowls spilling water into the pool, firepit, large covered lanai with summer kitchen and fireplace
surrounded by roll down screens to protect guests from inclement weather, and two additional covered lanais. This is luxury at its finest!

Photo by Christopher Stark.
Inspiration for a traditional l-shaped wet bar in San Francisco with shaker cabinets, light wood cabinets, medium hardwood flooring, beige floors, white worktops and feature lighting.
Inspiration for a traditional l-shaped wet bar in San Francisco with shaker cabinets, light wood cabinets, medium hardwood flooring, beige floors, white worktops and feature lighting.
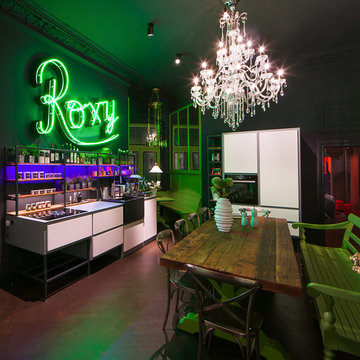
This is an example of a large eclectic single-wall breakfast bar in Berlin with a built-in sink, flat-panel cabinets, white cabinets, black splashback, brown floors and white worktops.
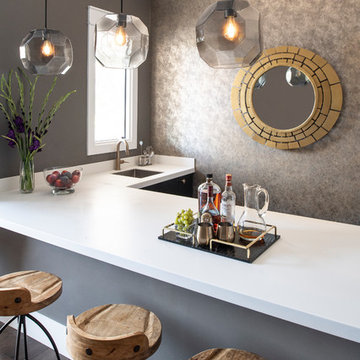
Stephen Allen
Traditional l-shaped breakfast bar in Los Angeles with brown floors, white worktops, dark hardwood flooring and feature lighting.
Traditional l-shaped breakfast bar in Los Angeles with brown floors, white worktops, dark hardwood flooring and feature lighting.
Statement Lighting Home Bar with White Worktops Ideas and Designs
1