Home Bar with Wood Splashback and Porcelain Flooring Ideas and Designs
Refine by:
Budget
Sort by:Popular Today
1 - 20 of 81 photos
Item 1 of 3

Brass & shiplap accents make this home bar unique!
Design ideas for a small classic galley breakfast bar in Minneapolis with a submerged sink, shaker cabinets, dark wood cabinets, marble worktops, white splashback, wood splashback, porcelain flooring and white worktops.
Design ideas for a small classic galley breakfast bar in Minneapolis with a submerged sink, shaker cabinets, dark wood cabinets, marble worktops, white splashback, wood splashback, porcelain flooring and white worktops.
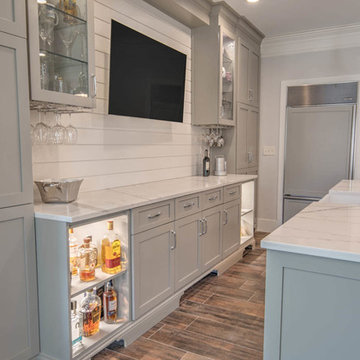
James Harris
Inspiration for a medium sized rural home bar in Atlanta with shaker cabinets, grey cabinets, composite countertops, white splashback, wood splashback, porcelain flooring, brown floors and white worktops.
Inspiration for a medium sized rural home bar in Atlanta with shaker cabinets, grey cabinets, composite countertops, white splashback, wood splashback, porcelain flooring, brown floors and white worktops.

Inspiration for a medium sized rural breakfast bar in Columbus with a built-in sink, shaker cabinets, white cabinets, wood worktops, white splashback, wood splashback, porcelain flooring, brown floors and brown worktops.

Design ideas for a large single-wall breakfast bar in Hawaii with flat-panel cabinets, grey cabinets, engineered stone countertops, brown splashback, wood splashback, porcelain flooring, grey floors and white worktops.
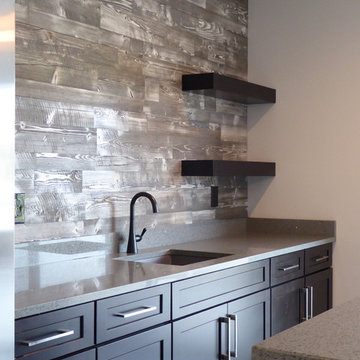
Photo of a traditional galley wet bar in Other with a submerged sink, shaker cabinets, medium wood cabinets, wood splashback and porcelain flooring.
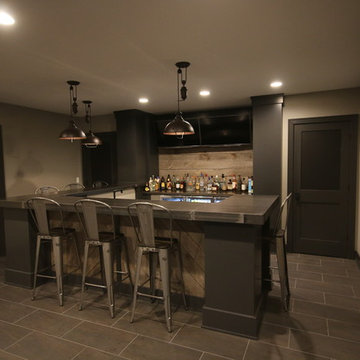
Inspiration for a medium sized urban u-shaped breakfast bar in Chicago with concrete worktops, brown splashback, wood splashback, porcelain flooring, grey floors and grey worktops.
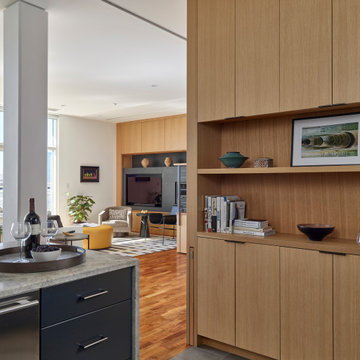
Kitchen bar cabinetry with pull-out dog gate. Photo: Jeffrey Totaro.
Small contemporary single-wall dry bar in Philadelphia with no sink, flat-panel cabinets, light wood cabinets, wood worktops, wood splashback, porcelain flooring and grey floors.
Small contemporary single-wall dry bar in Philadelphia with no sink, flat-panel cabinets, light wood cabinets, wood worktops, wood splashback, porcelain flooring and grey floors.
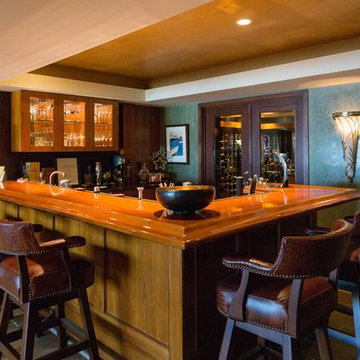
Medium sized modern l-shaped breakfast bar in Denver with a submerged sink, glass-front cabinets, medium wood cabinets, wood worktops, brown splashback, wood splashback, porcelain flooring and beige floors.

*** This model home won the Wichita Area Builders Association Fall 2016 Parade of Homes awards for Master Suite & Bath, Effective Design and Pick of the Parade! ***
This beautiful home was built by Paul Gray Homes, LLC. I collaborated with Paul on the finish and lighting selections. I then created new furniture schemes for the living room and dining room and accessorized the spaces to pull together this transitional look that is currently popular in the Wichita market. Paul and I decided to go a bit more glam in the master bathroom and it really paid off. Isn't it gorgeous? WABA's judges sure thought so!
Gavin Peters Photography
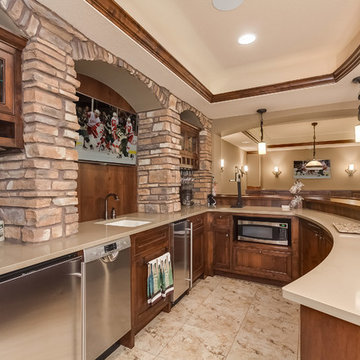
This spacious wet bar features a beautiful curved beige countertop that sits atop custom cabinets. The bar is equipped with a microwave, a dishwasher and a refrigerator for convenient entertaining. ©Finished Basement Company
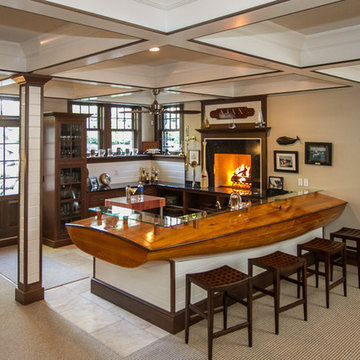
Photo by John Engerman
Custom Bar created from sail boat.
Large coastal u-shaped breakfast bar in Chicago with open cabinets, dark wood cabinets, wood worktops, white splashback, wood splashback, porcelain flooring and brown worktops.
Large coastal u-shaped breakfast bar in Chicago with open cabinets, dark wood cabinets, wood worktops, white splashback, wood splashback, porcelain flooring and brown worktops.

Darren Setlow Photography
Medium sized traditional galley wet bar in Other with flat-panel cabinets, green cabinets, soapstone worktops, white splashback, wood splashback, porcelain flooring and black worktops.
Medium sized traditional galley wet bar in Other with flat-panel cabinets, green cabinets, soapstone worktops, white splashback, wood splashback, porcelain flooring and black worktops.

An unfinished basement was transformed into this modern & contemporary space for our clients to entertain and spend time with family. It includes a home theater, lounge, wet bar, guest space and 3 pc washroom. The bar front was clad with beautiful cement tiles, equipped with a sink and lots of storage. Niches were used to display decor and glassware. LED lighting lights up the front and back of the bar. A barrel vault ceiling was built to hide a single run of ducting which would have given an otherwise asymmetrical look to the space. Symmetry is paramount in Wilde North Design.
Bar front is tiled with handmade encaustic tiles.
Handmade wood counter tops with ebony stain.
Recessed LED lighting for counter top.
Recessed LED lighting on bar front to highlight the encaustic tiles.
Triple Niches for display with integrated lighting.
Stainless steel under counter sink and matching hardware.
Floor is tiled with wood look porcelain tiles.
Screwless face plates used for all switches.
Under counter mini fridge.

A rejuvenation project of the entire first floor of approx. 1700sq.
The kitchen was completely redone and redesigned with relocation of all major appliances, construction of a new functioning island and creating a more open and airy feeling in the space.
A "window" was opened from the kitchen to the living space to create a connection and practical work area between the kitchen and the new home bar lounge that was constructed in the living space.
New dramatic color scheme was used to create a "grandness" felling when you walk in through the front door and accent wall to be designated as the TV wall.
The stairs were completely redesigned from wood banisters and carpeted steps to a minimalistic iron design combining the mid-century idea with a bit of a modern Scandinavian look.
The old family room was repurposed to be the new official dinning area with a grand buffet cabinet line, dramatic light fixture and a new minimalistic look for the fireplace with 3d white tiles.
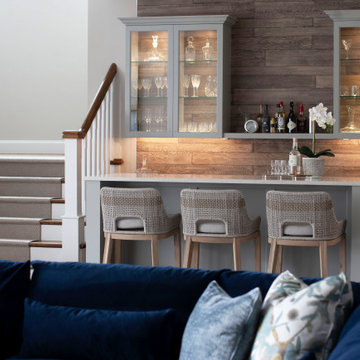
Basement bar
This is an example of a medium sized classic single-wall breakfast bar in Philadelphia with a submerged sink, glass-front cabinets, grey cabinets, quartz worktops, brown splashback, wood splashback, porcelain flooring, grey floors and white worktops.
This is an example of a medium sized classic single-wall breakfast bar in Philadelphia with a submerged sink, glass-front cabinets, grey cabinets, quartz worktops, brown splashback, wood splashback, porcelain flooring, grey floors and white worktops.
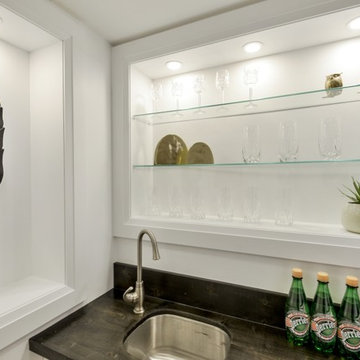
An unfinished basement was transformed into this modern & contemporary space for our clients to entertain and spend time with family. It includes a home theater, lounge, wet bar, guest space and 3 pc washroom. The bar front was clad with beautiful cement tiles, equipped with a sink and lots of storage. Niches were used to display decor and glassware. LED lighting lights up the front and back of the bar. A barrel vault ceiling was built to hide a single run of ducting which would have given an otherwise asymmetrical look to the space. Symmetry is paramount in Wilde North Design.
Bar front is tiled with handmade encaustic tiles.
Handmade wood counter tops with ebony stain.
Recessed LED lighting for counter top.
Recessed LED lighting on bar front to highlight the encaustic tiles.
Triple Niches for display with integrated lighting.
Stainless steel under counter sink and matching hardware.
Floor is tiled with wood look porcelain tiles.
Screwless face plates used for all switches.
Under counter mini fridge.
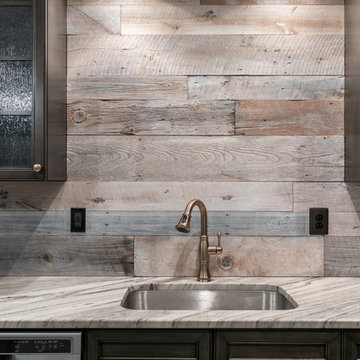
Small rustic u-shaped breakfast bar in DC Metro with a submerged sink, shaker cabinets, dark wood cabinets, granite worktops, multi-coloured splashback, wood splashback, porcelain flooring, brown floors and multicoloured worktops.

Lower Level Bar with Farmhouse touches - custom cabinetry, floating shelves, and pendant lighting.
Inspiration for a medium sized country galley wet bar in Minneapolis with a submerged sink, flat-panel cabinets, blue cabinets, granite worktops, white splashback, wood splashback, porcelain flooring and brown floors.
Inspiration for a medium sized country galley wet bar in Minneapolis with a submerged sink, flat-panel cabinets, blue cabinets, granite worktops, white splashback, wood splashback, porcelain flooring and brown floors.

Photo by Allen Russ, Hoachlander Davis Photography
This is an example of a small classic single-wall breakfast bar in DC Metro with a submerged sink, shaker cabinets, dark wood cabinets, granite worktops, brown splashback, wood splashback, porcelain flooring and multi-coloured floors.
This is an example of a small classic single-wall breakfast bar in DC Metro with a submerged sink, shaker cabinets, dark wood cabinets, granite worktops, brown splashback, wood splashback, porcelain flooring and multi-coloured floors.

With a beautiful light taupe color pallet, this shabby chic retreat combines beautiful natural stone and rustic barn board wood to create a farmhouse like abode. High ceilings, open floor plans and unique design touches all work together in creating this stunning retreat.
Home Bar with Wood Splashback and Porcelain Flooring Ideas and Designs
1