Home Bar with Wood Splashback and White Worktops Ideas and Designs
Refine by:
Budget
Sort by:Popular Today
1 - 20 of 168 photos
Item 1 of 3

This is an example of a small urban single-wall dry bar in Grand Rapids with raised-panel cabinets, light wood cabinets, granite worktops, wood splashback, medium hardwood flooring and white worktops.

Landmark Photography
This is an example of a coastal single-wall wet bar in Minneapolis with a submerged sink, shaker cabinets, blue cabinets, white splashback, wood splashback, grey floors, white worktops and concrete flooring.
This is an example of a coastal single-wall wet bar in Minneapolis with a submerged sink, shaker cabinets, blue cabinets, white splashback, wood splashback, grey floors, white worktops and concrete flooring.

This home got a modern facelift with wide-plank wood flooring, custom fireplace and designer wallpaper bathroom. The basement was finished with a modern industrial design that includes barn wood, black steel rods, and gray cabinets.

With a desire to embrace deep wood tones and a more 'rustic' approach to sets the bar apart from the rest of the Kitchen - we designed the small area to include reclaimed wood accents and custom pipe storage for bar essentials.
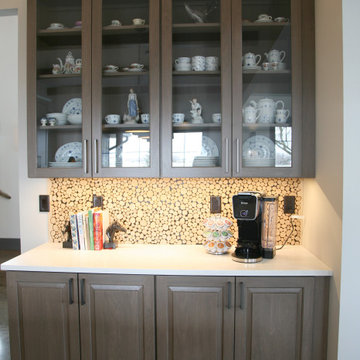
The wood tile backsplash brings an earthy element to the kitchen and adds a fun flavor to the beverage service area. The homeowner is a woodworker and this feature installation is his artwork on display!

Family Room & WIne Bar Addition - Haddonfield
This new family gathering space features custom cabinetry, two wine fridges, two skylights, two sets of patio doors, and hidden storage.

White shaker cabinets were used in this butler's pantry between the kitchen and the dining room. White beadboard was used on the walls to add architectural interest. The wall cabinets have glass doors with traditional mullions. Closed storage on the bottom. Marble looking quartz is a durable surface for this area of the house.

Alise O'Brien Photography
Design ideas for a traditional galley breakfast bar in St Louis with recessed-panel cabinets, medium wood cabinets, brown splashback, wood splashback, medium hardwood flooring, brown floors and white worktops.
Design ideas for a traditional galley breakfast bar in St Louis with recessed-panel cabinets, medium wood cabinets, brown splashback, wood splashback, medium hardwood flooring, brown floors and white worktops.

Kitchen Size: 14 Ft. x 15 1/2 Ft.
Island Size: 98" x 44"
Wood Floor: Stang-Lund Forde 5” walnut hard wax oil finish
Tile Backsplash: Here is a link to the exact tile and color: http://encoreceramics.com/product/silver-crackle-glaze/
•2014 MN ASID Awards: First Place Kitchens
•2013 Minnesota NKBA Awards: First Place Medium Kitchens
•Photography by Andrea Rugg

Inspiration for a beach style wet bar in Other with a submerged sink, recessed-panel cabinets, grey cabinets, wood splashback, light hardwood flooring, beige floors and white worktops.
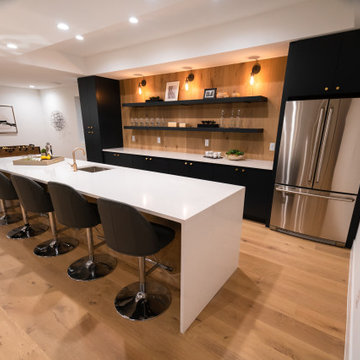
This is an example of a medium sized modern galley wet bar in Denver with a submerged sink, flat-panel cabinets, black cabinets, quartz worktops, brown splashback, wood splashback and white worktops.

Photo of a medium sized classic galley breakfast bar in Dallas with a submerged sink, recessed-panel cabinets, grey cabinets, engineered stone countertops, brown splashback, wood splashback, concrete flooring, grey floors and white worktops.

This is an example of a large contemporary galley wet bar in Boston with a submerged sink, recessed-panel cabinets, marble worktops, wood splashback, ceramic flooring, brown floors, light wood cabinets, brown splashback and white worktops.

This custom created light feature over the bar area ties the whole area together. The bar is just off the kitchen creating a social gathering space for drinks and watching the game.
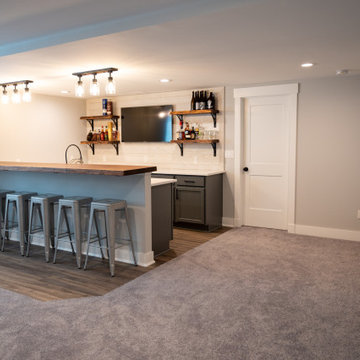
Inspiration for a large classic u-shaped wet bar in Detroit with a submerged sink, quartz worktops, white splashback, wood splashback and white worktops.
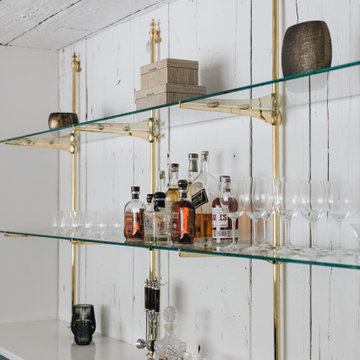
Photo of a large bohemian single-wall breakfast bar in Grand Rapids with no sink, glass-front cabinets, blue cabinets, engineered stone countertops, white splashback, wood splashback, light hardwood flooring and white worktops.
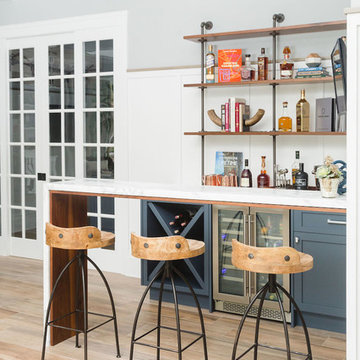
Beach style home, wet bar with wine storage and shelves
Inspiration for a small traditional single-wall wet bar in San Diego with shaker cabinets, blue cabinets, marble worktops, white splashback, wood splashback, light hardwood flooring, brown floors and white worktops.
Inspiration for a small traditional single-wall wet bar in San Diego with shaker cabinets, blue cabinets, marble worktops, white splashback, wood splashback, light hardwood flooring, brown floors and white worktops.
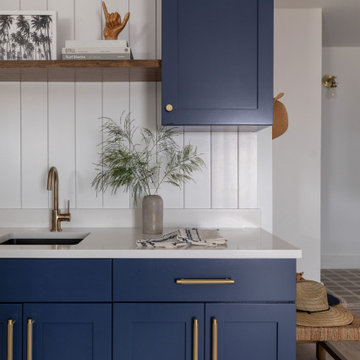
Small beach style single-wall wet bar in San Diego with a submerged sink, shaker cabinets, blue cabinets, engineered stone countertops, white splashback, wood splashback, vinyl flooring, beige floors and white worktops.

Inspiration for a medium sized coastal galley wet bar in Milwaukee with a submerged sink, shaker cabinets, white cabinets, engineered stone countertops, white splashback, wood splashback, light hardwood flooring, brown floors and white worktops.

Design ideas for a large single-wall breakfast bar in Hawaii with flat-panel cabinets, grey cabinets, engineered stone countertops, brown splashback, wood splashback, porcelain flooring, grey floors and white worktops.
Home Bar with Wood Splashback and White Worktops Ideas and Designs
1