Home Bar with Wood Worktops and Black Splashback Ideas and Designs
Refine by:
Budget
Sort by:Popular Today
1 - 20 of 110 photos
Item 1 of 3

A gorgeous bar and seating area are accented with plush furniture in rich blue hues.
Photo of a medium sized contemporary l-shaped bar cart in Miami with flat-panel cabinets, medium wood cabinets, wood worktops, black splashback, white floors and brown worktops.
Photo of a medium sized contemporary l-shaped bar cart in Miami with flat-panel cabinets, medium wood cabinets, wood worktops, black splashback, white floors and brown worktops.

Interior Design by Melisa Clement Designs, Photography by Twist Tours
This is an example of a scandi single-wall wet bar in Austin with a submerged sink, shaker cabinets, light wood cabinets, wood worktops, black splashback, brown worktops and a feature wall.
This is an example of a scandi single-wall wet bar in Austin with a submerged sink, shaker cabinets, light wood cabinets, wood worktops, black splashback, brown worktops and a feature wall.

Large industrial l-shaped breakfast bar in Phoenix with an integrated sink, flat-panel cabinets, brown cabinets, wood worktops, black splashback, brick splashback, dark hardwood flooring, brown floors and brown worktops.
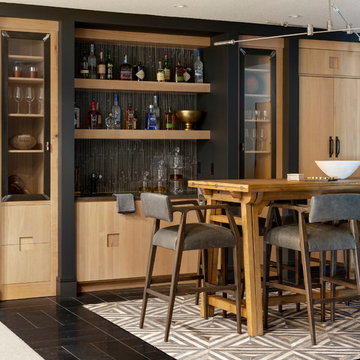
Spacecrafting
Photo of a contemporary breakfast bar in Minneapolis with light wood cabinets, wood worktops, black splashback, mosaic tiled splashback, black floors and brown worktops.
Photo of a contemporary breakfast bar in Minneapolis with light wood cabinets, wood worktops, black splashback, mosaic tiled splashback, black floors and brown worktops.
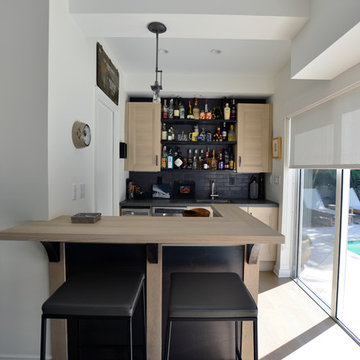
Photo of a small contemporary single-wall wet bar in Miami with a submerged sink, shaker cabinets, light wood cabinets, wood worktops, black splashback, metro tiled splashback and beige floors.

This transitional home in Lower Kennydale was designed to take advantage of all the light the area has to offer. Window design and layout is something we take pride in here at Signature Custom Homes. Some areas we love; the wine rack in the dining room, flat panel cabinets, waterfall quartz countertops, stainless steel appliances, and tiger hardwood flooring.
Photography: Layne Freedle

A truly special property located in a sought after Toronto neighbourhood, this large family home renovation sought to retain the charm and history of the house in a contemporary way. The full scale underpin and large rear addition served to bring in natural light and expand the possibilities of the spaces. A vaulted third floor contains the master bedroom and bathroom with a cozy library/lounge that walks out to the third floor deck - revealing views of the downtown skyline. A soft inviting palate permeates the home but is juxtaposed with punches of colour, pattern and texture. The interior design playfully combines original parts of the home with vintage elements as well as glass and steel and millwork to divide spaces for working, relaxing and entertaining. An enormous sliding glass door opens the main floor to the sprawling rear deck and pool/hot tub area seamlessly. Across the lawn - the garage clad with reclaimed barnboard from the old structure has been newly build and fully rough-in for a potential future laneway house.
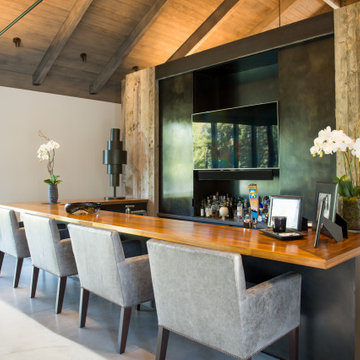
Design ideas for a contemporary u-shaped breakfast bar in Other with flat-panel cabinets, wood worktops, black splashback and concrete flooring.
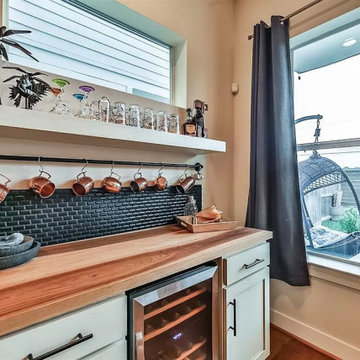
Small home bars can be a statement piece! White painted with black glazing custom cabinets separate the design from the dark-wood kitchen. Wood block countertop against the black matte petite subway tile continues the Scandinavian design style. Black painted plumbing pipe and custom floating shelf that matches cabinets completes the look of this small dry bar.

This bar was created in an unused hallway space. It also provides extra storage for kitchen over flow.
This is an example of a small modern single-wall dry bar in Toronto with shaker cabinets, grey cabinets, wood worktops, black splashback, porcelain splashback, medium hardwood flooring, brown floors and white worktops.
This is an example of a small modern single-wall dry bar in Toronto with shaker cabinets, grey cabinets, wood worktops, black splashback, porcelain splashback, medium hardwood flooring, brown floors and white worktops.
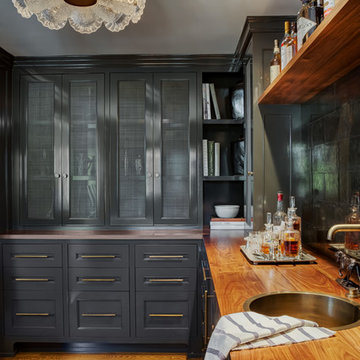
Inspiration for a traditional l-shaped home bar in Portland with a built-in sink, recessed-panel cabinets, grey cabinets, wood worktops, black splashback, medium hardwood flooring, brown floors and brown worktops.
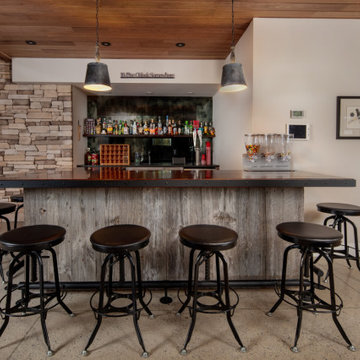
The perfect place to lean in for a good conversation with friends or swivel around to watch the big game on the big screen in the lounge behind you, this basement bar is a true tribute to rustic design and nostalgia. A candy dispenser, lots of exposed shelf space, and a wide, varnished wood counter gives you plenty of space to keep the treats you love handy and on display. Seating for 6-8 creates a welcoming environment, but the wine cellar nearby will have everyone up and out of their seats in no time, admiring the integrated wine barrels and old-world charm.
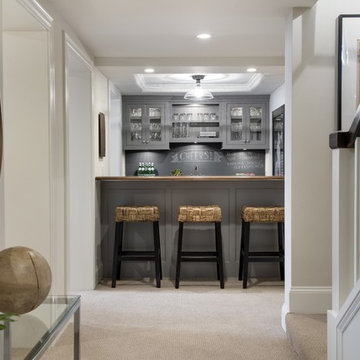
This is an example of a medium sized traditional single-wall breakfast bar in Minneapolis with a submerged sink, shaker cabinets, grey cabinets, wood worktops, black splashback and carpet.
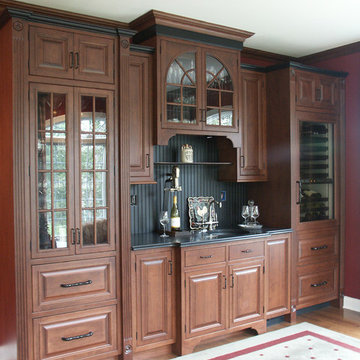
Custom wine cabinet/wet bar with full wine cooler at right, sink in center and glass display cabinets for stemware. Black beadboard back and accent molding.
#MorrisBlackDesigns
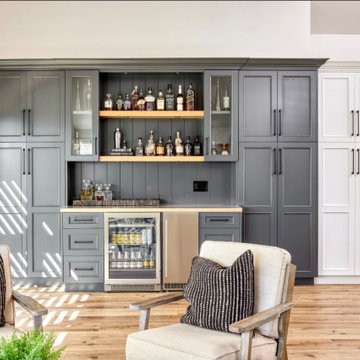
Traditional single-wall dry bar with shaker cabinets, wood worktops, brown worktops, black cabinets, black splashback and tonge and groove splashback.

An unfinished basement was transformed into this modern & contemporary space for our clients to entertain and spend time with family. It includes a home theater, lounge, wet bar, guest space and 3 pc washroom. The bar front was clad with beautiful cement tiles, equipped with a sink and lots of storage. Niches were used to display decor and glassware. LED lighting lights up the front and back of the bar. A barrel vault ceiling was built to hide a single run of ducting which would have given an otherwise asymmetrical look to the space. Symmetry is paramount in Wilde North Design.
Bar front is tiled with handmade encaustic tiles.
Handmade wood counter tops with ebony stain.
Recessed LED lighting for counter top.
Recessed LED lighting on bar front to highlight the encaustic tiles.
Triple Niches for display with integrated lighting.
Stainless steel under counter sink and matching hardware.
Floor is tiled with wood look porcelain tiles.
Screwless face plates used for all switches.
Under counter mini fridge.

Sarah Shields
Photo of a medium sized farmhouse single-wall wet bar in Indianapolis with medium hardwood flooring, a submerged sink, shaker cabinets, white cabinets, wood worktops, black splashback, metro tiled splashback, beige floors and beige worktops.
Photo of a medium sized farmhouse single-wall wet bar in Indianapolis with medium hardwood flooring, a submerged sink, shaker cabinets, white cabinets, wood worktops, black splashback, metro tiled splashback, beige floors and beige worktops.
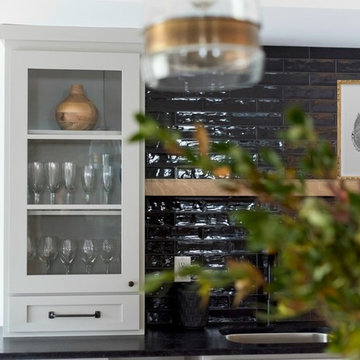
Sarah Shields
Photo of a medium sized rural single-wall wet bar in Indianapolis with medium hardwood flooring, a submerged sink, shaker cabinets, white cabinets, wood worktops, black splashback, metro tiled splashback, beige floors and beige worktops.
Photo of a medium sized rural single-wall wet bar in Indianapolis with medium hardwood flooring, a submerged sink, shaker cabinets, white cabinets, wood worktops, black splashback, metro tiled splashback, beige floors and beige worktops.
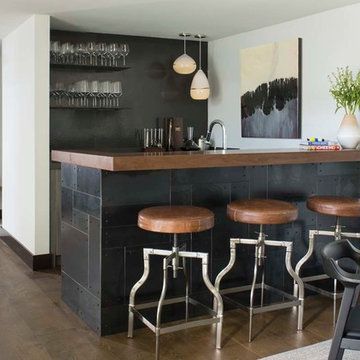
A small and comfortable space designed to host guests in a modern get together.
This is an example of a contemporary u-shaped breakfast bar in Denver with wood worktops, black splashback and dark hardwood flooring.
This is an example of a contemporary u-shaped breakfast bar in Denver with wood worktops, black splashback and dark hardwood flooring.
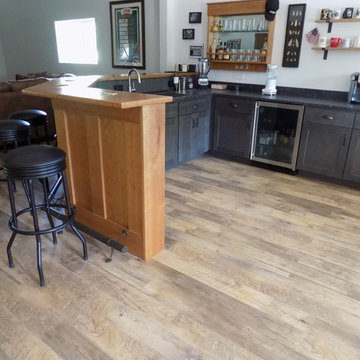
Photo of a large urban u-shaped breakfast bar in Boston with a submerged sink, shaker cabinets, dark wood cabinets, wood worktops, black splashback, stone slab splashback, vinyl flooring, brown floors and brown worktops.
Home Bar with Wood Worktops and Black Splashback Ideas and Designs
1