Home Bar with Wood Worktops and Granite Worktops Ideas and Designs
Refine by:
Budget
Sort by:Popular Today
81 - 100 of 12,453 photos
Item 1 of 3

Medium sized contemporary single-wall dry bar in Paris with no sink, flat-panel cabinets, black cabinets, wood worktops, beige splashback, wood splashback, ceramic flooring, grey floors and beige worktops.

Large home bar designed for multi generation family gatherings. Illuminated photo taken locally in the Vail area. Everything you need for a home bar with durable stainless steel counters.
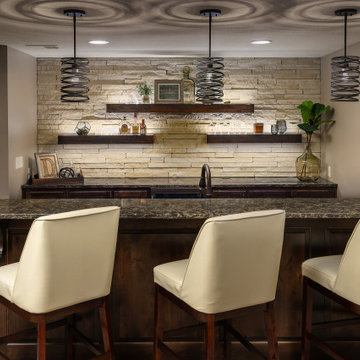
Design ideas for a medium sized traditional single-wall breakfast bar in Kansas City with floating shelves, dark wood cabinets, granite worktops and brown worktops.

This is an example of a large country single-wall breakfast bar in Detroit with a submerged sink, white cabinets, wood worktops, multi-coloured splashback, brick splashback, medium hardwood flooring, brown floors and beige worktops.

The owners of this magnificent fly-in/ fly-out lodge had a vision for a home that would showcase their love of nature, animals, flying and big game hunting. Featured in the 2011 Design New York Magazine, we are proud to bring this vision to life.
Chuck Smith, AIA, created the architectural design for the timber frame lodge which is situated next to a regional airport. Heather DeMoras Design Consultants was chosen to continue the owners vision through careful interior design and selection of finishes, furniture and lighting, built-ins, and accessories.
HDDC's involvement touched every aspect of the home, from Kitchen and Trophy Room design to each of the guest baths and every room in between. Drawings and 3D visualization were produced for built in details such as massive fireplaces and their surrounding mill work, the trophy room and its world map ceiling and floor with inlaid compass rose, custom molding, trim & paneling throughout the house, and a master bath suite inspired by and Oak Forest. A home of this caliber requires and attention to detail beyond simple finishes. Extensive tile designs highlight natural scenes and animals. Many portions of the home received artisan paint effects to soften the scale and highlight architectural features. Artistic balustrades depict woodland creatures in forest settings. To insure the continuity of the Owner's vision, we assisted in the selection of furniture and accessories, and even assisted with the selection of windows and doors, exterior finishes and custom exterior lighting fixtures.
Interior details include ceiling fans with finishes and custom detailing to coordinate with the other custom lighting fixtures of the home. The Dining Room boasts of a bronze moose chandelier above the dining room table. Along with custom furniture, other touches include a hand stitched Mennonite quilt in the Master Bedroom and murals by our decorative artist.
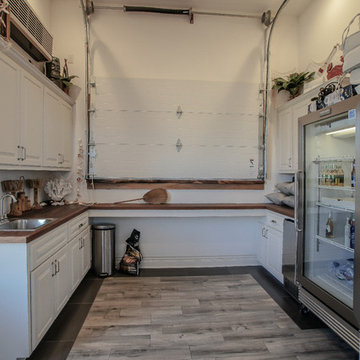
Inspiration for a coastal single-wall wet bar in Omaha with raised-panel cabinets, white cabinets, wood worktops, ceramic flooring, grey floors and brown worktops.

Medium sized traditional single-wall wet bar in Atlanta with a submerged sink, beaded cabinets, black cabinets, granite worktops, beige splashback, ceramic splashback, dark hardwood flooring, brown floors and multicoloured worktops.

Compact home wet bar, galley style.
Inspiration for a small midcentury galley wet bar in Baltimore with a submerged sink, flat-panel cabinets, white cabinets, granite worktops, yellow splashback, ceramic splashback, medium hardwood flooring, brown floors and black worktops.
Inspiration for a small midcentury galley wet bar in Baltimore with a submerged sink, flat-panel cabinets, white cabinets, granite worktops, yellow splashback, ceramic splashback, medium hardwood flooring, brown floors and black worktops.

Lodges at Deer Valley is a classic statement in rustic elegance and warm hospitality. Conveniently located less than half a mile from the base of Deer Valley Resort. Lockout kitchenette.

what a game room! check out the dark walnut herringbone floor with the matching dark walnut U shaped bar. the red mohair velvet barstools punch color to lighten the dramatic darkness. tom Dixon pendant lighting hangs from the high ceiling.

Medium sized contemporary galley breakfast bar in Kansas City with glass-front cabinets, black cabinets, granite worktops, mirror splashback, light hardwood flooring, brown floors and multicoloured worktops.
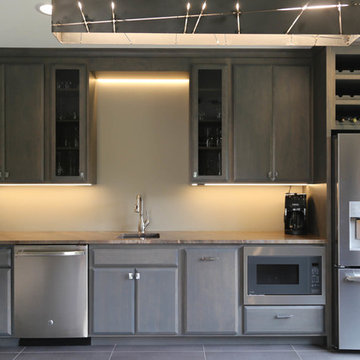
Medium sized traditional single-wall wet bar in Other with a submerged sink, flat-panel cabinets, grey cabinets, granite worktops, porcelain flooring, grey floors and brown worktops.

Design ideas for a rural u-shaped wet bar in Minneapolis with a built-in sink, wood worktops, white splashback, wood splashback, grey floors, brown worktops and carpet.
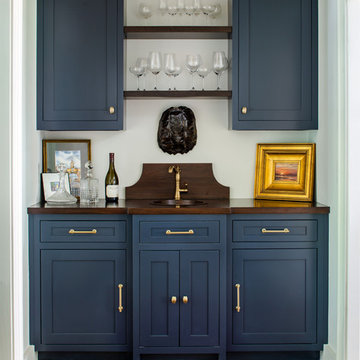
Jeff Herr Photography
Photo of a traditional single-wall wet bar in Atlanta with a submerged sink, shaker cabinets, blue cabinets, wood worktops, medium hardwood flooring and brown worktops.
Photo of a traditional single-wall wet bar in Atlanta with a submerged sink, shaker cabinets, blue cabinets, wood worktops, medium hardwood flooring and brown worktops.

The bar, located off the great room and accessible from the foyer, features a marble tile backsplash, custom bar, and floating shelves. The focal point of the bar is the stunning arched wine storage pass-thru, which draws you in from the front door and frames the window on the far wall.
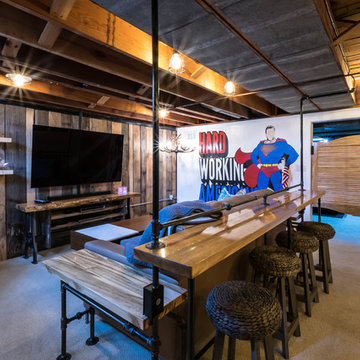
Anna Ciboro
Inspiration for a medium sized rustic l-shaped breakfast bar in Other with a built-in sink, wood worktops, carpet, beige floors and brown worktops.
Inspiration for a medium sized rustic l-shaped breakfast bar in Other with a built-in sink, wood worktops, carpet, beige floors and brown worktops.

Built by: Ruben Alamillo
ruby2sday52@gmail.com
951.941.8304
This bar features a wine refrigerator at each end and doors applied to match the cabinet doors.
Materials used for this project are a 36”x 12’ Parota live edge slab for the countertop, paint grade plywood for the cabinets, and 1/2” x 2” x 12” wood planks that were painted & textured for the wall background. The shelves and decor provided by the designer.
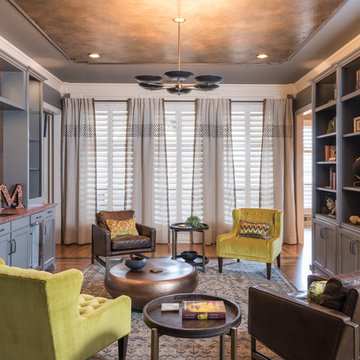
Turned an empty, unused formal living room into a hip bourbon bar and library lounge for a couple who relocated to DFW from Louisville, KY. They wanted a place they could entertain friends or just hang out and relax with a cocktail or a good book. We added the wet bar and library shelves, and kept things modern and warm, with a wink to the prohibition era. The formerly deserted room is now their favorite spot.
Photos by Michael Hunter Photography

Joe Kwon Photography
Inspiration for a large classic breakfast bar in Chicago with dark wood cabinets, granite worktops, ceramic flooring, recessed-panel cabinets and grey floors.
Inspiration for a large classic breakfast bar in Chicago with dark wood cabinets, granite worktops, ceramic flooring, recessed-panel cabinets and grey floors.
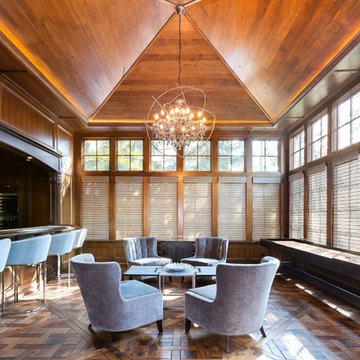
Photo of a large traditional single-wall breakfast bar in Chicago with dark wood cabinets, wood worktops, dark hardwood flooring and brown floors.
Home Bar with Wood Worktops and Granite Worktops Ideas and Designs
5