Home Bar
Refine by:
Budget
Sort by:Popular Today
1 - 20 of 267 photos
Item 1 of 3

This is an example of a medium sized rustic galley breakfast bar in Other with dark hardwood flooring, shaker cabinets, dark wood cabinets, wood worktops, multi-coloured splashback, stone tiled splashback and brown floors.

This is an example of a large country single-wall breakfast bar in Detroit with a submerged sink, white cabinets, wood worktops, multi-coloured splashback, brick splashback, medium hardwood flooring, brown floors and beige worktops.

Built by: Ruben Alamillo
ruby2sday52@gmail.com
951.941.8304
This bar features a wine refrigerator at each end and doors applied to match the cabinet doors.
Materials used for this project are a 36”x 12’ Parota live edge slab for the countertop, paint grade plywood for the cabinets, and 1/2” x 2” x 12” wood planks that were painted & textured for the wall background. The shelves and decor provided by the designer.
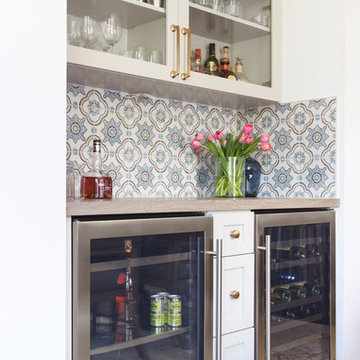
Design ideas for a medium sized traditional galley home bar in San Diego with glass-front cabinets, white cabinets, wood worktops, multi-coloured splashback and ceramic splashback.
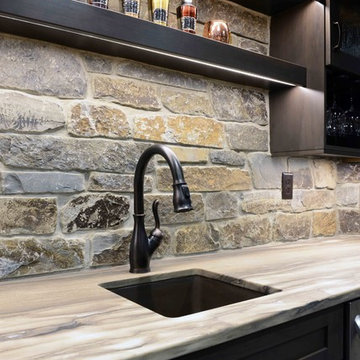
Robb Siverson Photography
Design ideas for a large rustic breakfast bar in Other with a submerged sink, shaker cabinets, black cabinets, wood worktops, multi-coloured splashback, stone tiled splashback and lino flooring.
Design ideas for a large rustic breakfast bar in Other with a submerged sink, shaker cabinets, black cabinets, wood worktops, multi-coloured splashback, stone tiled splashback and lino flooring.

Born + Raised Photography
Inspiration for a medium sized traditional single-wall wet bar in Atlanta with wood worktops, dark hardwood flooring, brown floors, brown worktops, no sink, shaker cabinets, blue cabinets, multi-coloured splashback and ceramic splashback.
Inspiration for a medium sized traditional single-wall wet bar in Atlanta with wood worktops, dark hardwood flooring, brown floors, brown worktops, no sink, shaker cabinets, blue cabinets, multi-coloured splashback and ceramic splashback.
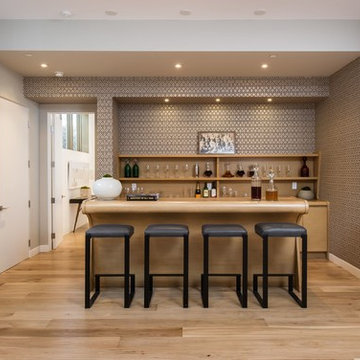
This is an example of a large midcentury galley breakfast bar in Los Angeles with a submerged sink, medium wood cabinets, wood worktops, multi-coloured splashback and medium hardwood flooring.
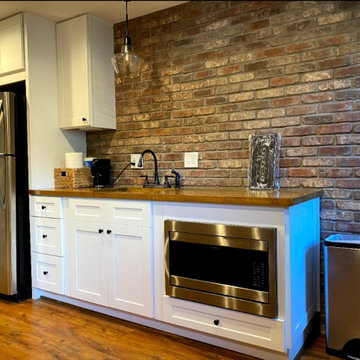
Photo of a medium sized modern single-wall wet bar in Atlanta with a submerged sink, shaker cabinets, white cabinets, wood worktops, multi-coloured splashback, brick splashback, light hardwood flooring, brown floors and brown worktops.
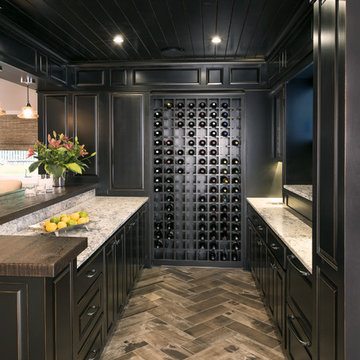
This is an example of a large classic u-shaped home bar in Minneapolis with a submerged sink, raised-panel cabinets, black cabinets, wood worktops, multi-coloured splashback and medium hardwood flooring.

This client wanted their Terrace Level to be comprised of the warm finishes and colors found in a true Tuscan home. Basement was completely unfinished so once we space planned for all necessary areas including pre-teen media area and game room, adult media area, home bar and wine cellar guest suite and bathroom; we started selecting materials that were authentic and yet low maintenance since the entire space opens to an outdoor living area with pool. The wood like porcelain tile used to create interest on floors was complimented by custom distressed beams on the ceilings. Real stucco walls and brick floors lit by a wrought iron lantern create a true wine cellar mood. A sloped fireplace designed with brick, stone and stucco was enhanced with the rustic wood beam mantle to resemble a fireplace seen in Italy while adding a perfect and unexpected rustic charm and coziness to the bar area. Finally decorative finishes were applied to columns for a layered and worn appearance. Tumbled stone backsplash behind the bar was hand painted for another one of a kind focal point. Some other important features are the double sided iron railed staircase designed to make the space feel more unified and open and the barrel ceiling in the wine cellar. Carefully selected furniture and accessories complete the look.
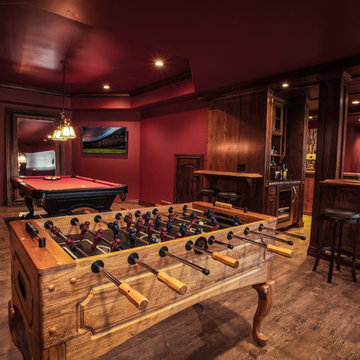
Design ideas for a large l-shaped breakfast bar in Salt Lake City with beaded cabinets, dark wood cabinets, wood worktops, dark hardwood flooring, a submerged sink and multi-coloured splashback.
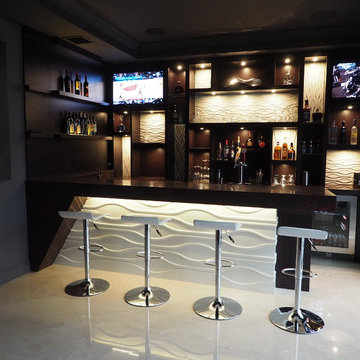
This is the ultimate In-Home Lounge for chilling out in impressive style. The look is 'Current' utilizing our hi-tech shop machinery to mill the white satin painted wavy relief panels in 2 different scales. I wanted to create an upbeat atmosphere with the well balanced pattern mixed with Espresso stained Rift Cut Oak and polished glass. The peninsula bar houses extra storage as well as the Led lite hip-wall for the seating. Two TV's to give a "Night out" feel for good energy but not overpowering in size. For projects of this caliber Perlick stainless beer dispenser and appliances was the natural choice accented by a Kohler trough sink and Contemporary faucet. For added convenience there are 2 interior liquor drawers to replenish inventory. To help frame the space some paneling with subtle relief and up-lite LED display shelves. The bar stools where meant to be simple and as transparent as possible to not clutter the design.

Woodharbor Custom Cabinetry
Inspiration for a small traditional single-wall wet bar in Miami with a submerged sink, grey cabinets, wood worktops, recessed-panel cabinets, multi-coloured splashback, mosaic tiled splashback, medium hardwood flooring, brown floors and brown worktops.
Inspiration for a small traditional single-wall wet bar in Miami with a submerged sink, grey cabinets, wood worktops, recessed-panel cabinets, multi-coloured splashback, mosaic tiled splashback, medium hardwood flooring, brown floors and brown worktops.

This rustic-inspired basement includes an entertainment area, two bars, and a gaming area. The renovation created a bathroom and guest room from the original office and exercise room. To create the rustic design the renovation used different naturally textured finishes, such as Coretec hard pine flooring, wood-look porcelain tile, wrapped support beams, walnut cabinetry, natural stone backsplashes, and fireplace surround,
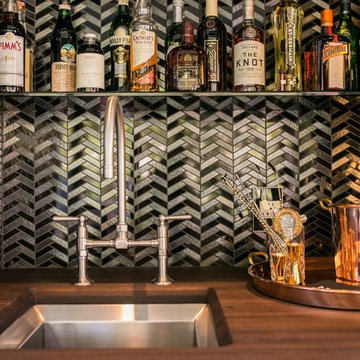
Inspiration for a small eclectic single-wall wet bar in Dallas with a submerged sink, wood worktops, multi-coloured splashback, metal splashback and brown worktops.
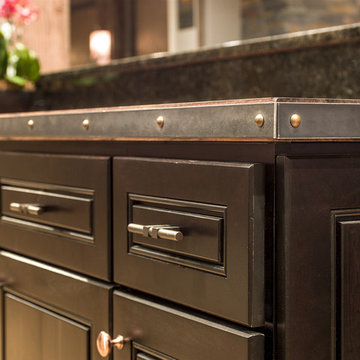
Copper Farmhouse sink in back bar
This is an example of a large classic wet bar in Chicago with no sink, raised-panel cabinets, brown cabinets, wood worktops, multi-coloured splashback, stone slab splashback and porcelain flooring.
This is an example of a large classic wet bar in Chicago with no sink, raised-panel cabinets, brown cabinets, wood worktops, multi-coloured splashback, stone slab splashback and porcelain flooring.

This 1600+ square foot basement was a diamond in the rough. We were tasked with keeping farmhouse elements in the design plan while implementing industrial elements. The client requested the space include a gym, ample seating and viewing area for movies, a full bar , banquette seating as well as area for their gaming tables - shuffleboard, pool table and ping pong. By shifting two support columns we were able to bury one in the powder room wall and implement two in the custom design of the bar. Custom finishes are provided throughout the space to complete this entertainers dream.
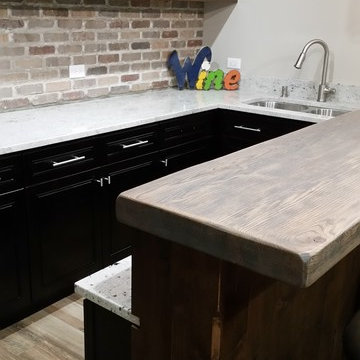
Front bar features top in Solid White Oak with reclaimed wood finish; back and lower bar tops in Granite
Photo of a medium sized rustic u-shaped wet bar in Chicago with a submerged sink, dark wood cabinets, wood worktops, multi-coloured splashback, brick splashback, ceramic flooring, recessed-panel cabinets and grey floors.
Photo of a medium sized rustic u-shaped wet bar in Chicago with a submerged sink, dark wood cabinets, wood worktops, multi-coloured splashback, brick splashback, ceramic flooring, recessed-panel cabinets and grey floors.

This guest bedroom transform into a family room and a murphy bed is lowered with guests need a place to sleep. Built in cherry cabinets and cherry paneling is around the entire room. The glass cabinet houses a humidor for cigar storage. Two floating shelves offer a spot for display and stacked stone is behind them to add texture. A TV was built in to the cabinets so it is the ultimate relaxing zone. A murphy bed folds down when an extra bed is needed.
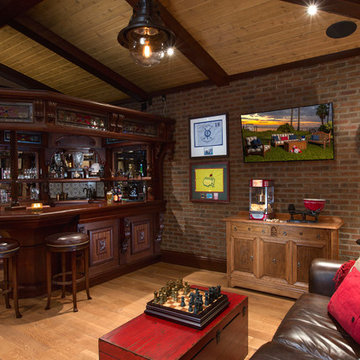
Design ideas for a large traditional u-shaped wet bar in Tampa with a submerged sink, raised-panel cabinets, dark wood cabinets, wood worktops, multi-coloured splashback and light hardwood flooring.
1