Home Bar with Yellow Cabinets and Light Wood Cabinets Ideas and Designs
Refine by:
Budget
Sort by:Popular Today
1 - 20 of 1,464 photos
Item 1 of 3

Photo of a rustic l-shaped wet bar in Other with a submerged sink, brown floors, black worktops, light wood cabinets and medium hardwood flooring.

Inspiration for a medium sized traditional single-wall wet bar in Charlotte with no sink, shaker cabinets, light wood cabinets, marble worktops, white splashback, metro tiled splashback, light hardwood flooring and white worktops.

Modern & Indian designs on the opposite sides of the panel creating a beautiful composition of breakfast table with the crockery unit & the foyer, Like a mix of Yin & Yang.

This modern farmhouse coffee bar features a straight-stacked gray tile backsplash with open shelving, black leathered quartz countertops, and matte black farmhouse lights on an arm. The rift-sawn white oak cabinets conceal Sub Zero refrigerator and freezer drawers.
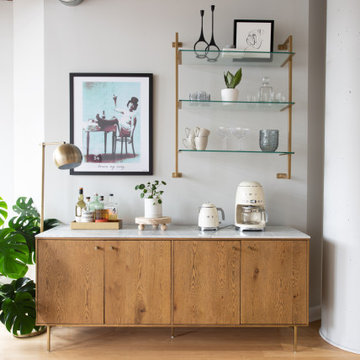
Photo of a small industrial single-wall dry bar in Chicago with light wood cabinets, engineered stone countertops, light hardwood flooring, brown floors and white worktops.

Design ideas for a medium sized contemporary single-wall dry bar in Miami with no sink, flat-panel cabinets, light wood cabinets, onyx worktops, beige splashback, marble splashback, ceramic flooring, grey floors and beige worktops.

Loft apartment gets a custom home bar complete with liquor storage and prep area. Shelving and slab backsplash make this a unique spot for entertaining.
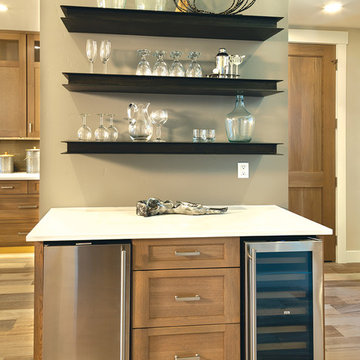
Small classic single-wall home bar in Sacramento with recessed-panel cabinets, light wood cabinets, composite countertops, medium hardwood flooring, brown floors and white worktops.

Inspiration for a farmhouse single-wall bar cart in Jacksonville with flat-panel cabinets, light wood cabinets, wood worktops, carpet, beige floors and beige worktops.

This is an example of a small contemporary breakfast bar in Other with open cabinets, light wood cabinets, concrete worktops, brick flooring, grey floors, grey worktops and a built-in sink.
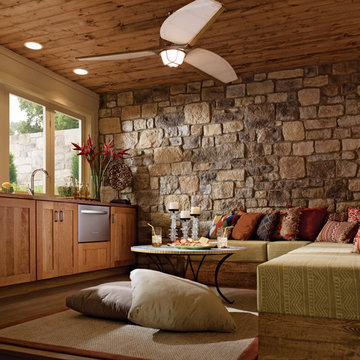
This family room in Honey Spice on cherry is more than just comfortable. With a wet bar and refrigerator, it's the center of attention.
Inspiration for a medium sized traditional single-wall wet bar in Detroit with a submerged sink, shaker cabinets, light wood cabinets, dark hardwood flooring, brown floors and brown worktops.
Inspiration for a medium sized traditional single-wall wet bar in Detroit with a submerged sink, shaker cabinets, light wood cabinets, dark hardwood flooring, brown floors and brown worktops.

Despite the rustic look, the custom glass and cabinets made the room look modern and clean. I enjoy the balance of the two design elements.
Photo of a small rustic wet bar in Raleigh with a submerged sink, glass-front cabinets, light wood cabinets, wood worktops, grey splashback, stone slab splashback, dark hardwood flooring and brown floors.
Photo of a small rustic wet bar in Raleigh with a submerged sink, glass-front cabinets, light wood cabinets, wood worktops, grey splashback, stone slab splashback, dark hardwood flooring and brown floors.
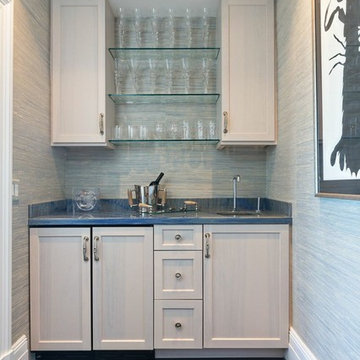
Small traditional single-wall wet bar in Boston with a submerged sink, shaker cabinets, light wood cabinets, granite worktops, dark hardwood flooring, brown floors and blue worktops.
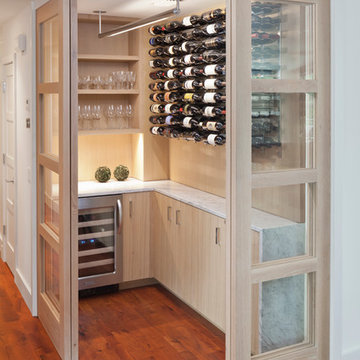
Andrea Calo
This is an example of a contemporary l-shaped home bar in Austin with flat-panel cabinets, light wood cabinets and dark hardwood flooring.
This is an example of a contemporary l-shaped home bar in Austin with flat-panel cabinets, light wood cabinets and dark hardwood flooring.

© Robert Granoff Photography
Inspiration for a contemporary single-wall wet bar in New York with light hardwood flooring, a submerged sink, flat-panel cabinets, light wood cabinets, beige splashback and beige floors.
Inspiration for a contemporary single-wall wet bar in New York with light hardwood flooring, a submerged sink, flat-panel cabinets, light wood cabinets, beige splashback and beige floors.

Medium sized traditional galley wet bar in Phoenix with a submerged sink, recessed-panel cabinets, light wood cabinets, mirror splashback, medium hardwood flooring, brown floors and grey worktops.
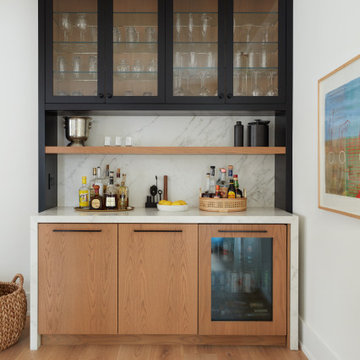
An upstairs beverage bar with exquisite stained white oak and sleek black uppers adorned with glass panels and shelving. The mesmerizing vertical grain pattern of the white oak evokes natural beauty, while the panelled beverage fridge and enchanting waterfall countertop ends create an irresistible allure.
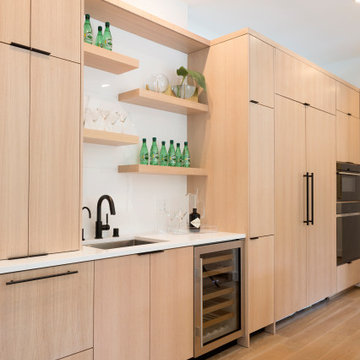
Photo of a contemporary wet bar in Minneapolis with a submerged sink, flat-panel cabinets, light wood cabinets, white splashback, light hardwood flooring and white worktops.

This is an example of a small urban single-wall dry bar in Grand Rapids with raised-panel cabinets, light wood cabinets, granite worktops, wood splashback, medium hardwood flooring and white worktops.

Built in 1915, this classic craftsman style home is located in the Capitol Mansions Historic District. When the time came to remodel, the homeowners wanted to continue to celebrate its history by keeping with the craftsman style but elevating the kitchen’s function to include the latest in quality cabinetry and modern appliances.
The new spacious kitchen (and adjacent walk-in pantry) provides the perfect environment for a couple who loves to cook and entertain. White perimeter cabinets and dark soapstone counters make a timeless and classic color palette. Designed to have a more furniture-like feel, the large island has seating on one end and is finished in an historically inspired warm grey paint color. The vertical stone “legs” on either side of the gas range-top highlight the cooking area and add custom detail within the long run of cabinets. Wide barn doors designed to match the cabinet inset door style slide open to reveal a spacious appliance garage, and close when the kitchen goes into entertainer mode. Finishing touches such as the brushed nickel pendants add period style over the island.
A bookcase anchors the corner between the kitchen and breakfast area providing convenient access for frequently referenced cookbooks from either location.
Just around the corner from the kitchen, a large walk-in butler’s pantry in cheerful yellow provides even more counter space and storage ability. Complete with an undercounter wine refrigerator, a deep prep sink, and upper storage at a glance, it’s any chef’s happy place.
Photo credit: Fred Donham of Photographerlink
Home Bar with Yellow Cabinets and Light Wood Cabinets Ideas and Designs
1