Home Bar with Zinc Worktops and Laminate Countertops Ideas and Designs
Refine by:
Budget
Sort by:Popular Today
1 - 20 of 515 photos
Item 1 of 3

Wine is one of the few things in life that improves with age.
But it can also rapidly deteriorate. The three factors that have the most direct impact on a wine's condition are light, humidity and temperature. Because wine can often be expensive and often appreciate in value, security is another issue.
This basement-remodeling project began with ensuring the quality and security of the owner’s wine collection. Even more important, the remodeled basement had to become an inviting place for entertaining family and friends.
A wet bar/entertainment area became the centerpiece of the design. Cherry wood cabinets and stainless steel appliances complement the counter tops, which are made with a special composite material and designed for bar glassware - softer to the touch than granite.
Unused space below the stairway was turned into a secure wine storage room, and another cherry wood cabinet holds 300 bottles of wine in a humidity and temperature controlled refrigeration unit.
The basement remodeling project also includes an entertainment center and cozy fireplace. The basement-turned-entertainment room is controlled with a two-zone heating system to moderate both temperature and humidity.
To infuse a nautical theme a custom stairway post was created to simulate the mast from a 1905 vintage sailboat. The mast/post was hand-crafted from mahogany and steel banding.

Les propriétaires ont voulu créer une atmosphère poétique et raffinée. Le contraste des couleurs apporte lumière et caractère à cet appartement. Nous avons rénové tous les éléments d'origine de l'appartement.
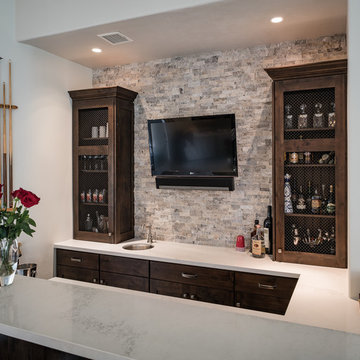
Warm and cozy home bar in knotty alder with pewter accents and custom metal screens for cabinet doors. Rustic modern materials and finishes.
Inspiration for a small modern u-shaped wet bar in Minneapolis with dark wood cabinets, laminate countertops, beige splashback, stone tiled splashback and recessed-panel cabinets.
Inspiration for a small modern u-shaped wet bar in Minneapolis with dark wood cabinets, laminate countertops, beige splashback, stone tiled splashback and recessed-panel cabinets.
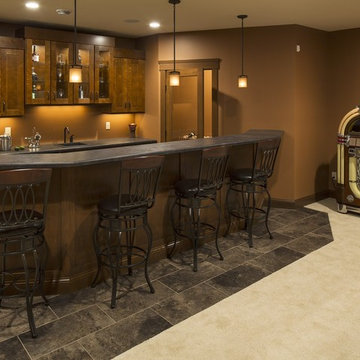
Medium sized classic wet bar in Other with a built-in sink, glass-front cabinets, dark wood cabinets, laminate countertops, brown splashback and ceramic flooring.

Tom Watson Photography
Inspiration for a large contemporary breakfast bar in New York with grey floors, a submerged sink, laminate countertops, concrete flooring and green worktops.
Inspiration for a large contemporary breakfast bar in New York with grey floors, a submerged sink, laminate countertops, concrete flooring and green worktops.
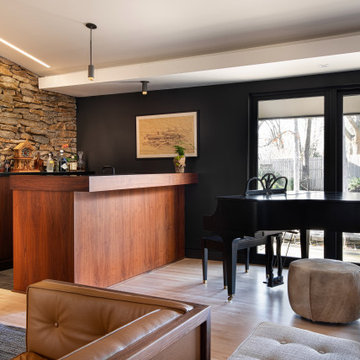
Photo of a medium sized retro galley wet bar in Kansas City with a submerged sink, flat-panel cabinets, orange cabinets, laminate countertops and black worktops.
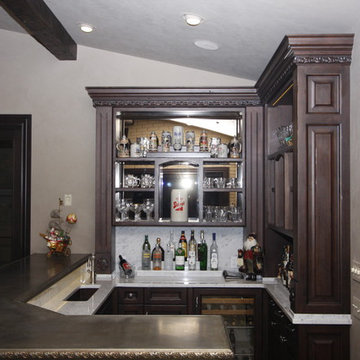
Pat Lang
Small classic l-shaped breakfast bar in Wichita with a submerged sink, recessed-panel cabinets, dark wood cabinets, zinc worktops, white splashback and marble splashback.
Small classic l-shaped breakfast bar in Wichita with a submerged sink, recessed-panel cabinets, dark wood cabinets, zinc worktops, white splashback and marble splashback.
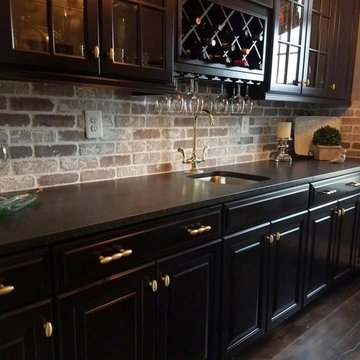
This is an example of a large classic single-wall wet bar in DC Metro with a submerged sink, glass-front cabinets, black cabinets, laminate countertops, red splashback, brick splashback and dark hardwood flooring.
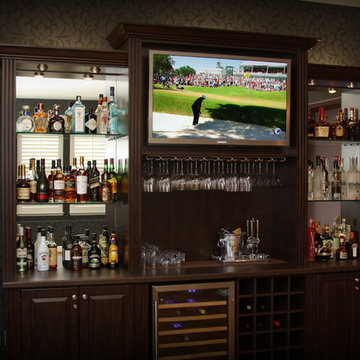
Custom designed refreshment center for billiards room. Materials: Belgian Chocolate Thermally Fused Laminate with Thermofoil fronts and high-pressure laminate countertop. Designed, manufactured and installed by Valet Custom Cabinets - Campbell, CA. Special thanks to homeowners for allowing us to photograph.
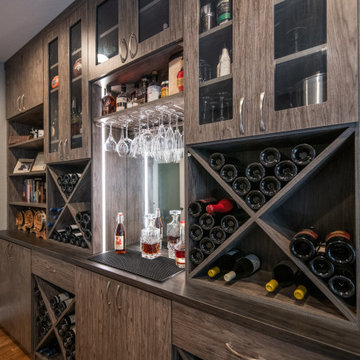
A spare room transforms into an office and wine storage/bar. The textured material gives the space a rustic modern style that reflects the mountain rang living lifestyle. The style is carried out from the bar to the office desk and the custom cabinets showcase the wine collection and decor while hiding the clutter.
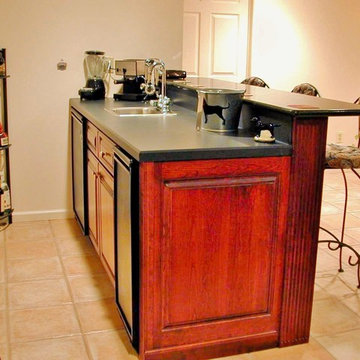
Design ideas for a small traditional single-wall home bar in New York with a built-in sink, raised-panel cabinets, medium wood cabinets, laminate countertops, terracotta flooring and beige floors.
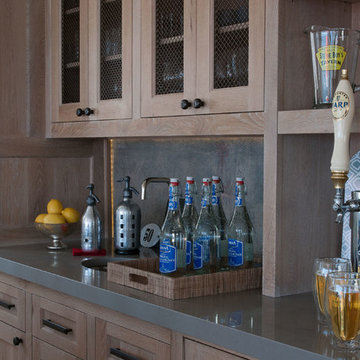
Design ideas for a large nautical single-wall wet bar in New York with open cabinets, medium wood cabinets, zinc worktops, brown splashback and wood splashback.
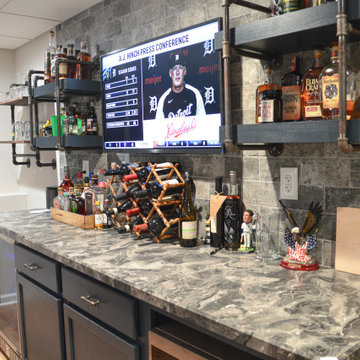
Design ideas for a medium sized traditional galley breakfast bar in Detroit with a submerged sink, floating shelves, blue cabinets, laminate countertops, vinyl flooring and beige floors.

A home office was converted into a full service sports bar. This room has space to seat 20. It has three televisions, a refrigerated wine room, a fireplace and even a secret door. The countertop is zinc, the ceiling tiles are authentic stamped tin. Behind the counter are taps for two kegs, soda machine, custom ice makers, glass chillers and a full professional service bar. There's a cocktail station with integrated drains, refrigeration drawers, and a dedicated dishwasher. Why leave the house?

We love this home bar and living rooms custom built-ins, exposed beams, wood floors, and arched entryways.
Inspiration for an expansive shabby-chic style l-shaped breakfast bar in Phoenix with a built-in sink, open cabinets, black cabinets, zinc worktops, multi-coloured splashback, mirror splashback, medium hardwood flooring, brown floors and grey worktops.
Inspiration for an expansive shabby-chic style l-shaped breakfast bar in Phoenix with a built-in sink, open cabinets, black cabinets, zinc worktops, multi-coloured splashback, mirror splashback, medium hardwood flooring, brown floors and grey worktops.

No drinking on the job but when a client wants an in-home bar, we deliver!
Inspiration for an expansive modern u-shaped breakfast bar in Phoenix with a built-in sink, distressed cabinets, zinc worktops, black splashback, mirror splashback, medium hardwood flooring, brown floors and grey worktops.
Inspiration for an expansive modern u-shaped breakfast bar in Phoenix with a built-in sink, distressed cabinets, zinc worktops, black splashback, mirror splashback, medium hardwood flooring, brown floors and grey worktops.
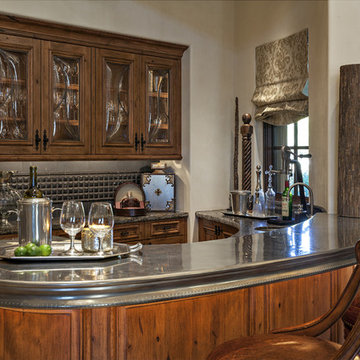
Pam Singleton | Image Photography
Photo of a large mediterranean u-shaped breakfast bar in Phoenix with a submerged sink, raised-panel cabinets, distressed cabinets, zinc worktops, grey splashback and stone tiled splashback.
Photo of a large mediterranean u-shaped breakfast bar in Phoenix with a submerged sink, raised-panel cabinets, distressed cabinets, zinc worktops, grey splashback and stone tiled splashback.

Details of the lower level in our Modern Northwoods Cabin project. The long zinc bar, perforated steel cabinets, modern camp decor, and plush leather furnishings create the perfect space for family and friends to gather while vacationing in the Northwoods.
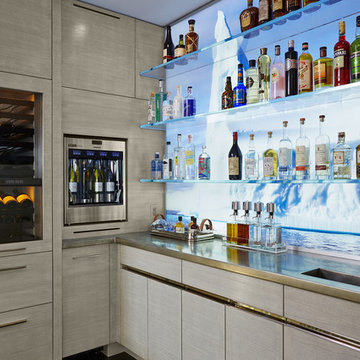
Photography by Susan Gilmore
Interior Design by Tom Rauscher & Associates
Inspiration for a medium sized classic galley breakfast bar in Minneapolis with an integrated sink, flat-panel cabinets, grey cabinets, zinc worktops and glass sheet splashback.
Inspiration for a medium sized classic galley breakfast bar in Minneapolis with an integrated sink, flat-panel cabinets, grey cabinets, zinc worktops and glass sheet splashback.
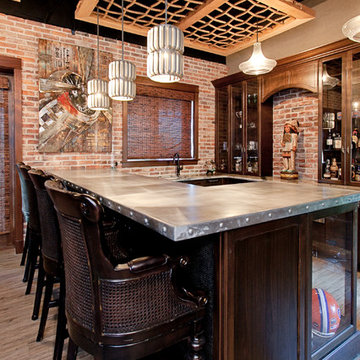
Native House Photography
A place for entertaining and relaxation. Inspired by natural and aviation. This mantuary sets the tone for leaving your worries behind.
Once a boring concrete box, this space now features brick, sandblasted texture, custom rope and wood ceiling treatments and a beautifully crafted bar adorned with a zinc bar top. The bathroom features a custom vanity, inspired by an airplane wing.
What do we love most about this space? The ceiling treatments are the perfect design to hide the exposed industrial ceiling and provide more texture and pattern throughout the space.
Home Bar with Zinc Worktops and Laminate Countertops Ideas and Designs
1