Home Cinema Room with Beige Floors and Turquoise Floors Ideas and Designs
Refine by:
Budget
Sort by:Popular Today
161 - 180 of 2,075 photos
Item 1 of 3
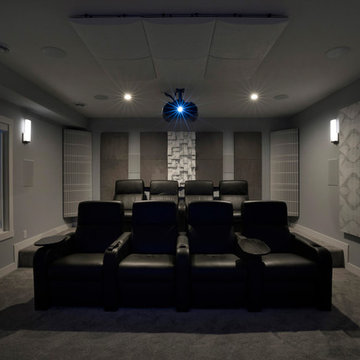
140" Edgeless Design Screen With Laser Projection. 7.1.4 Dolby Atmos Surround Sound. With Voice Control, Automated Shades & Lighting Control + On-Wall Touchscreen With Video Intercom. Acoustical Room Treatment With Panels. Motorized Theater Seating.
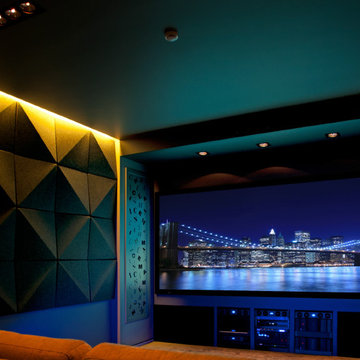
Inspiration for a large modern enclosed home cinema in New York with grey walls, carpet, a projector screen and beige floors.
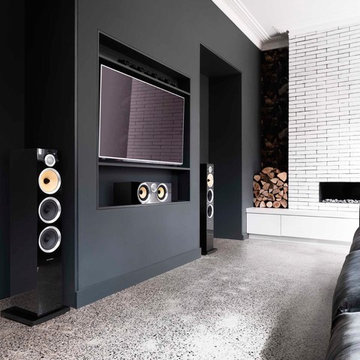
Bowers & Wilkins CM Series Home Theater Package
Inspiration for a modern open plan home cinema in Boston with white walls, carpet, a wall mounted tv and beige floors.
Inspiration for a modern open plan home cinema in Boston with white walls, carpet, a wall mounted tv and beige floors.
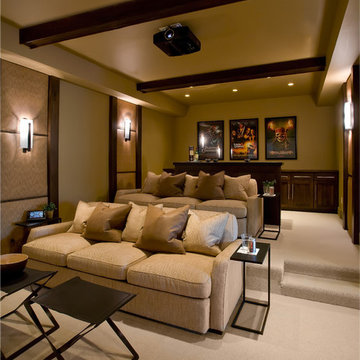
Scott Zimmerman, Rustic/contemporary home theater with non traditional sofa seating and drink tables. Padded walls in leather with dark wood trim.
Inspiration for a medium sized contemporary enclosed home cinema in Salt Lake City with beige walls, carpet and beige floors.
Inspiration for a medium sized contemporary enclosed home cinema in Salt Lake City with beige walls, carpet and beige floors.
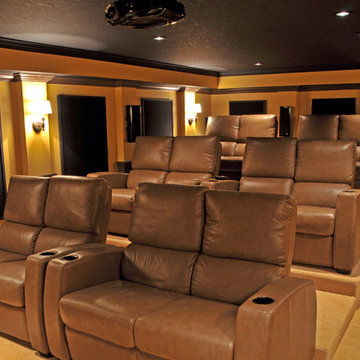
Medium sized contemporary enclosed home cinema in Toronto with brown walls, carpet and beige floors.
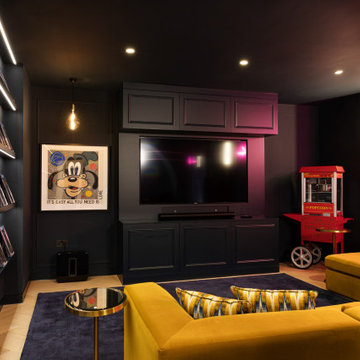
Large contemporary enclosed home cinema in London with blue walls, medium hardwood flooring, a built-in media unit, beige floors and feature lighting.
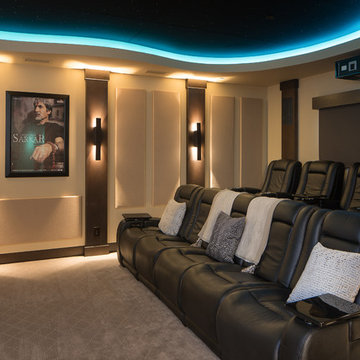
Inspiration for a rustic enclosed home cinema in Phoenix with beige walls, carpet and beige floors.
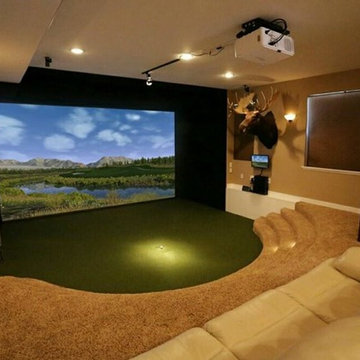
Small modern enclosed home cinema in Tampa with beige walls, carpet, a projector screen and beige floors.
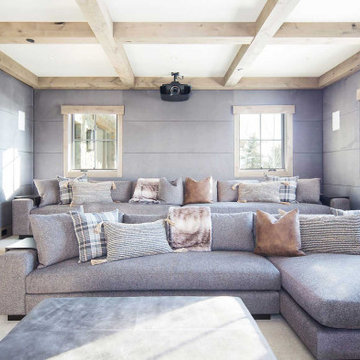
Inspiration for a rustic enclosed home cinema in Jackson with brown walls, carpet, a projector screen and beige floors.
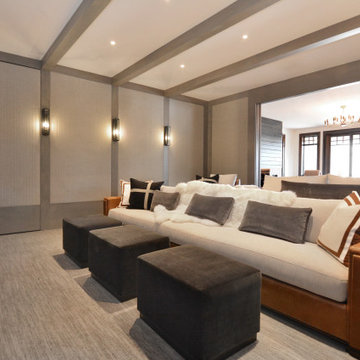
When planning this custom residence, the owners had a clear vision – to create an inviting home for their family, with plenty of opportunities to entertain, play, and relax and unwind. They asked for an interior that was approachable and rugged, with an aesthetic that would stand the test of time. Amy Carman Design was tasked with designing all of the millwork, custom cabinetry and interior architecture throughout, including a private theater, lower level bar, game room and a sport court. A materials palette of reclaimed barn wood, gray-washed oak, natural stone, black windows, handmade and vintage-inspired tile, and a mix of white and stained woodwork help set the stage for the furnishings. This down-to-earth vibe carries through to every piece of furniture, artwork, light fixture and textile in the home, creating an overall sense of warmth and authenticity.
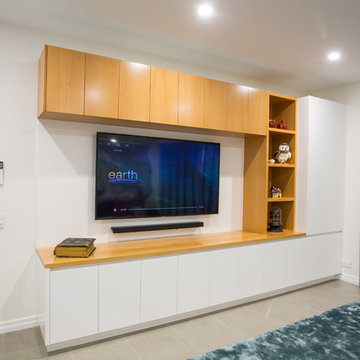
Stylish designed built in media unit has been created to suit the living space in the home theatre room and is the feature in the room.
Boasting European Oak solid timber bench and handle less veneer wall cabinetry and shelving and white 2pac cabinetry and ample storage.
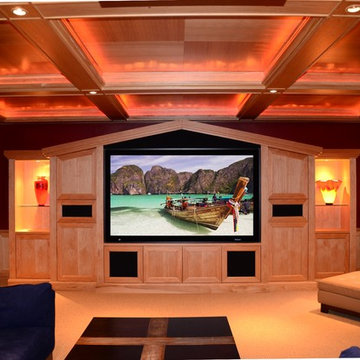
Contemporary Home Media Room Breckenridge
This is a photo of a small and cozy media room. The whole home had motorized shades added, remote control thermostat installed and home media custom cabinetry put into place.
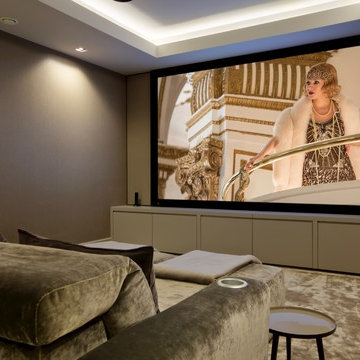
The home cinema in this new build arts & crafts style property combines traditional design references with contemporary detailing.
Built as a reference level Dolby Atmos cinema the installation incorporates Artcoustic Loudspeakers for 7.2.4 surround sound. There are two levels of luxurious cinema seating. A Denon AVR, OPPO Blu-ray player, 120” Screen Excellence screen and a 4k Sony projector form part of the installation.
Savant is used to control the projector and audio via one remote and easy to use app.
Storage of AV equipment, DVDs and a drinks chiller was achieved through the installation of bespoke joinery, also by Circle Automation.
Exceptional acoustic quality within the room was created by the installation of fabric panelling on the walls.
Lighting is also an integral part of this installation. Added depth is achieved through the use of a coiffured ceiling with LED lighting. The client’s artwork and sparkly wallpaper are also highlighted through washing light onto the walls through the positioning of in-ceiling spot lights.
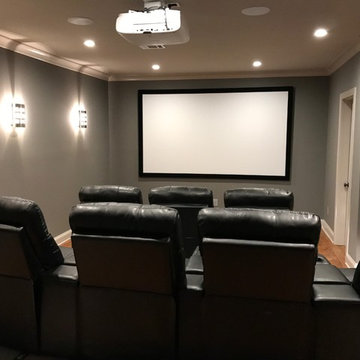
Design ideas for a medium sized classic enclosed home cinema in Atlanta with concrete flooring, beige floors, grey walls and a projector screen.
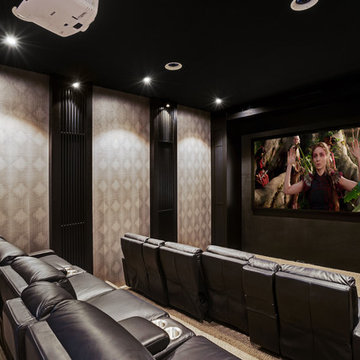
Clixar Images
Inspiration for a large contemporary home cinema in Central Coast with black walls, carpet, a projector screen and beige floors.
Inspiration for a large contemporary home cinema in Central Coast with black walls, carpet, a projector screen and beige floors.
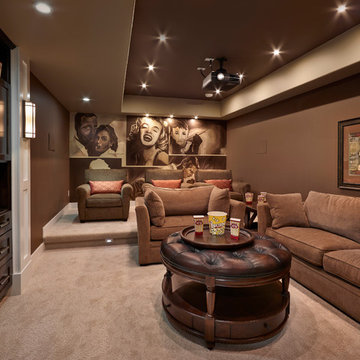
Merle Prosofsky Photography
This is an example of a classic enclosed home cinema in Edmonton with brown walls, carpet, a projector screen and beige floors.
This is an example of a classic enclosed home cinema in Edmonton with brown walls, carpet, a projector screen and beige floors.
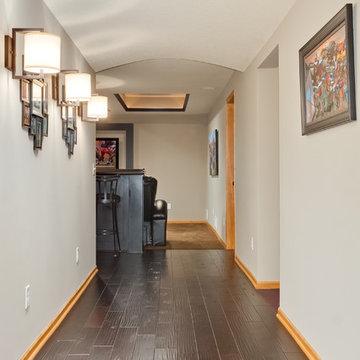
The barrel arch and sconces give this hallway interest.
©Finished Basement Company.
Large classic open plan home cinema in Minneapolis with beige walls, carpet, a wall mounted tv and beige floors.
Large classic open plan home cinema in Minneapolis with beige walls, carpet, a wall mounted tv and beige floors.
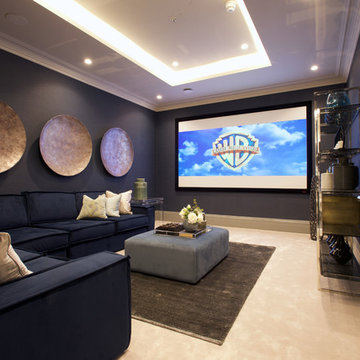
Photo of a medium sized classic enclosed home cinema in Other with blue walls, carpet, a projector screen and beige floors.
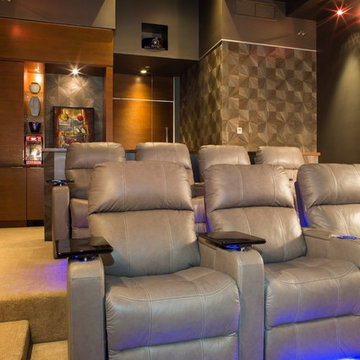
Anita Lang - IMI Design - Scottsdale, AZ
Inspiration for a medium sized modern enclosed home cinema in Phoenix with beige walls, carpet, a projector screen and beige floors.
Inspiration for a medium sized modern enclosed home cinema in Phoenix with beige walls, carpet, a projector screen and beige floors.
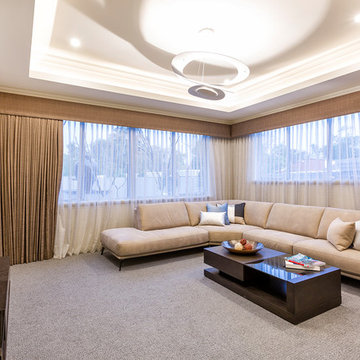
At The Resort, seeing is believing. This is a home in a class of its own; a home of grand proportions and timeless classic features, with a contemporary theme designed to appeal to today’s modern family. From the grand foyer with its soaring ceilings, stainless steel lift and stunning granite staircase right through to the state-of-the-art kitchen, this is a home designed to impress, and offers the perfect combination of luxury, style and comfort for every member of the family. No detail has been overlooked in providing peaceful spaces for private retreat, including spacious bedrooms and bathrooms, a sitting room, balcony and home theatre. For pure and total indulgence, the master suite, reminiscent of a five-star resort hotel, has a large well-appointed ensuite that is a destination in itself. If you can imagine living in your own luxury holiday resort, imagine life at The Resort...here you can live the life you want, without compromise – there’ll certainly be no need to leave home, with your own dream outdoor entertaining pavilion right on your doorstep! A spacious alfresco terrace connects your living areas with the ultimate outdoor lifestyle – living, dining, relaxing and entertaining, all in absolute style. Be the envy of your friends with a fully integrated outdoor kitchen that includes a teppanyaki barbecue, pizza oven, fridges, sink and stone benchtops. In its own adjoining pavilion is a deep sunken spa, while a guest bathroom with an outdoor shower is discreetly tucked around the corner. It’s all part of the perfect resort lifestyle available to you and your family every day, all year round, at The Resort. The Resort is the latest luxury home designed and constructed by Atrium Homes, a West Australian building company owned and run by the Marcolina family. For over 25 years, three generations of the Marcolina family have been designing and building award-winning homes of quality and distinction, and The Resort is a stunning showcase for Atrium’s attention to detail and superb craftsmanship. For those who appreciate the finer things in life, The Resort boasts features like designer lighting, stone benchtops throughout, porcelain floor tiles, extra-height ceilings, premium window coverings, a glass-enclosed wine cellar, a study and home theatre, and a kitchen with a separate scullery and prestige European appliances. As with every Atrium home, The Resort represents the company’s family values of innovation, excellence and value for money.
Home Cinema Room with Beige Floors and Turquoise Floors Ideas and Designs
9