Home Cinema Room with Beige Walls and Purple Walls Ideas and Designs
Refine by:
Budget
Sort by:Popular Today
161 - 180 of 4,231 photos
Item 1 of 3
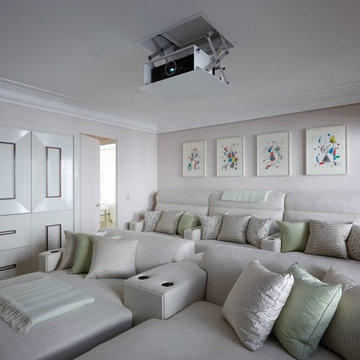
Richard Powers
This is an example of a medium sized classic enclosed home cinema in London with beige walls and a projector screen.
This is an example of a medium sized classic enclosed home cinema in London with beige walls and a projector screen.
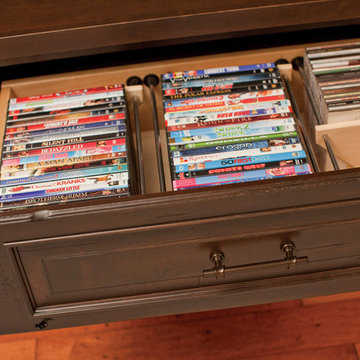
Medium sized classic enclosed home cinema in Minneapolis with beige walls, medium hardwood flooring, a built-in media unit and brown floors.
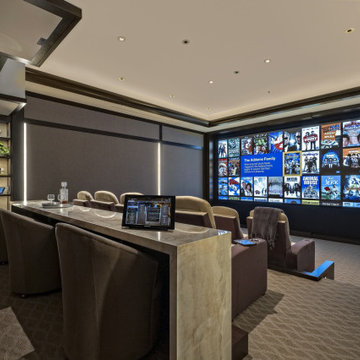
State-of-the-art home theater environment featuring a sound isolated room, a 227” 2.40:1 aspect ratio screen illuminated by a dual laser projection system, and an 11.2.4 immersive audio system delivering an outstanding movie AND music experience. The control system simplifies extremely unique customer requirements such as a dual screen mode to enable watching two A/V sources simultaneously – one heard through the audio system, and the second through headphones. Granular lighting control provides zones to support movie playback, game-room style usage, and an intimate reading and music environment.
The room was built from the ground up as “floating” room featuring a custom engineered isolation system, floating concrete floor, and unique speaker placement system. Designed by industry renowned acoustician Russ Berger, the room’s noise floor measured quieter than a typical recording studio and produces a pinpoint accurate reference audio experience. Powered by a 20kW RoseWater HUB20, electrical noise and potential power interruptions are completely eliminated. The audio system is driven by 11.1kW of amplification powering a reference speaker system. Every detail from structural to mechanical, A/V, lighting, and control was carefully planned and executed by a team of experts whose passion, dedication, and commitment to quality are evident to anyone who experiences it.
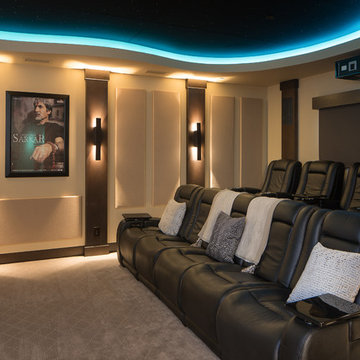
Inspiration for a rustic enclosed home cinema in Phoenix with beige walls, carpet and beige floors.
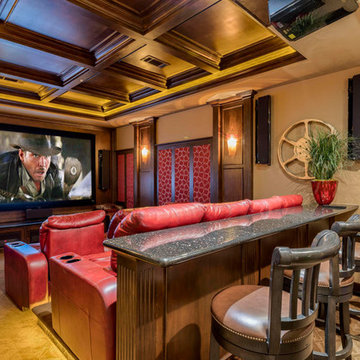
Home cinema in Phoenix with beige walls, a projector screen and beige floors.
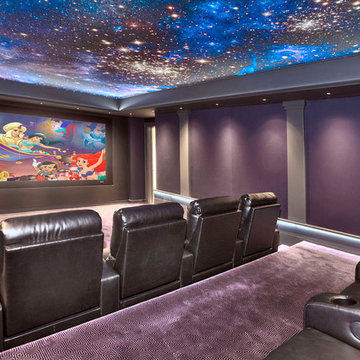
Home Theater with fiber-optic ceiling
Inspiration for a classic enclosed home cinema in New York with purple walls, carpet, purple floors and a projector screen.
Inspiration for a classic enclosed home cinema in New York with purple walls, carpet, purple floors and a projector screen.
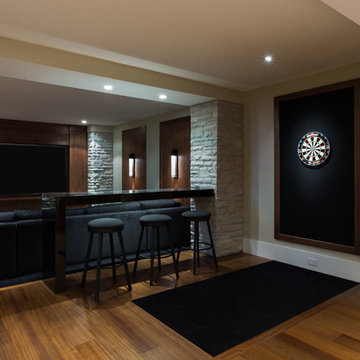
Photo of a large contemporary enclosed home cinema in Vancouver with beige walls, medium hardwood flooring and a built-in media unit.
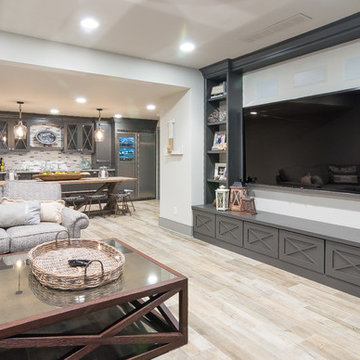
Design, Fabrication, Install & Photography By MacLaren Kitchen and Bath
Designer: Mary Skurecki
Wet Bar: Mouser/Centra Cabinetry with full overlay, Reno door/drawer style with Carbide paint. Caesarstone Pebble Quartz Countertops with eased edge detail (By MacLaren).
TV Area: Mouser/Centra Cabinetry with full overlay, Orleans door style with Carbide paint. Shelving, drawers, and wood top to match the cabinetry with custom crown and base moulding.
Guest Room/Bath: Mouser/Centra Cabinetry with flush inset, Reno Style doors with Maple wood in Bedrock Stain. Custom vanity base in Full Overlay, Reno Style Drawer in Matching Maple with Bedrock Stain. Vanity Countertop is Everest Quartzite.
Bench Area: Mouser/Centra Cabinetry with flush inset, Reno Style doors/drawers with Carbide paint. Custom wood top to match base moulding and benches.
Toy Storage Area: Mouser/Centra Cabinetry with full overlay, Reno door style with Carbide paint. Open drawer storage with roll-out trays and custom floating shelves and base moulding.
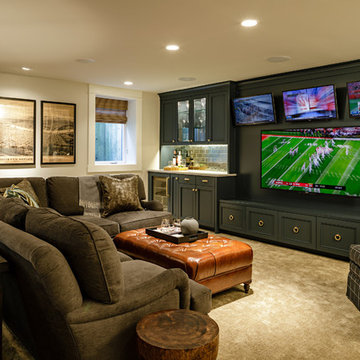
Lincoln Barbour
This is an example of a large classic open plan home cinema in Portland with beige walls, carpet, a built-in media unit and beige floors.
This is an example of a large classic open plan home cinema in Portland with beige walls, carpet, a built-in media unit and beige floors.
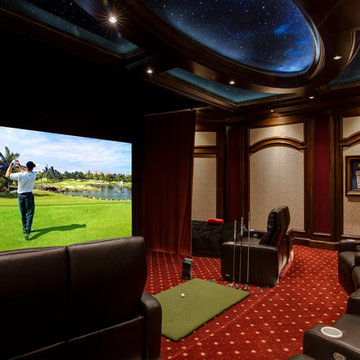
Michael Lowry
This is an example of a traditional enclosed home cinema in Orlando with beige walls, carpet, a projector screen and multi-coloured floors.
This is an example of a traditional enclosed home cinema in Orlando with beige walls, carpet, a projector screen and multi-coloured floors.
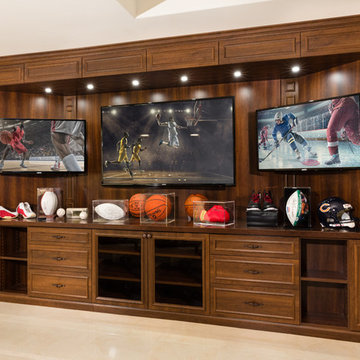
Custom cabinetry was built to fill an existing alcove and provide space for mounting three flat TV screens, audio/visual components, and provide visible storage for all their sports memorabilia. Mocha Cherry Panolam Melamine was used for the cabinetry and a matching Thermofoil was used on the door and drawer fronts as well as the decorative crown and base trim moldings. A matching Wilsonart high pressure laminate was used on the countertop for added durability. LED accent lighting and Bronze glass door inserts were highlights of the design.
Designed by Thomas Mayfield for Closet Organizing Systems
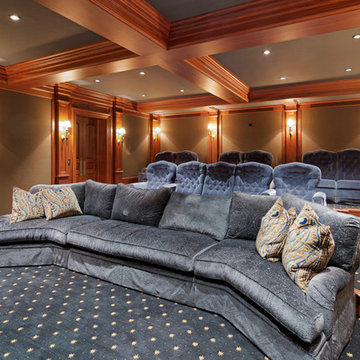
In-Home Theater - Michael Albany Photography
Large classic enclosed home cinema in Philadelphia with beige walls, carpet, a projector screen and blue floors.
Large classic enclosed home cinema in Philadelphia with beige walls, carpet, a projector screen and blue floors.
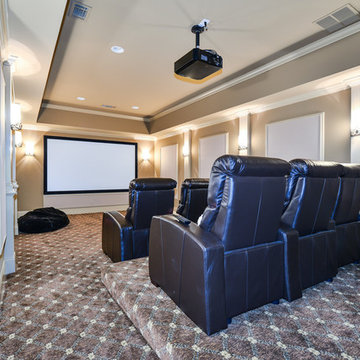
This is an example of a large classic open plan home cinema in Atlanta with beige walls, carpet and a projector screen.
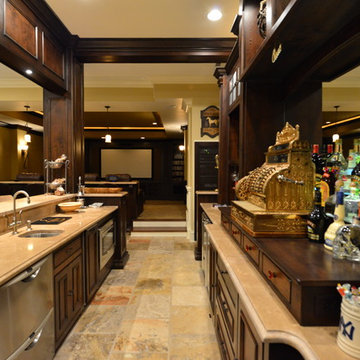
Design ideas for a medium sized classic enclosed home cinema in Indianapolis with beige walls and limestone flooring.
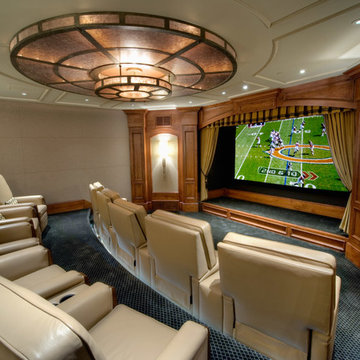
Doug Burke Photography
Design ideas for a large traditional enclosed home cinema in Salt Lake City with beige walls, carpet, a projector screen and multi-coloured floors.
Design ideas for a large traditional enclosed home cinema in Salt Lake City with beige walls, carpet, a projector screen and multi-coloured floors.
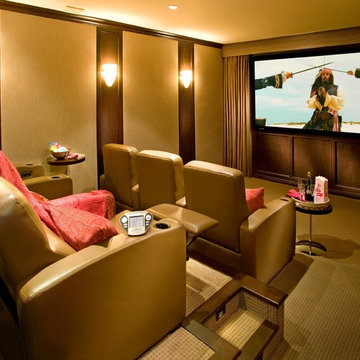
A barely used basement was converted into a private theater for our client with a 90 inch screen and components hidden behind the curtain in what was a closet. This Home theater was featured in Electronic Home magazine and won a CEDIA award.
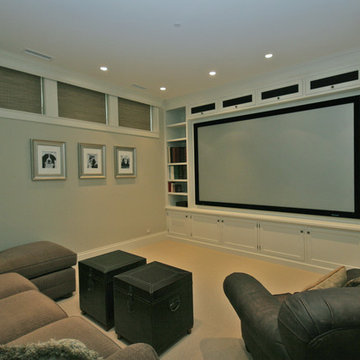
Architect: Tandem Architecture; Photo Credit: Steven Johnson Photography
Photo of a medium sized classic open plan home cinema in Chicago with beige walls, carpet and a built-in media unit.
Photo of a medium sized classic open plan home cinema in Chicago with beige walls, carpet and a built-in media unit.
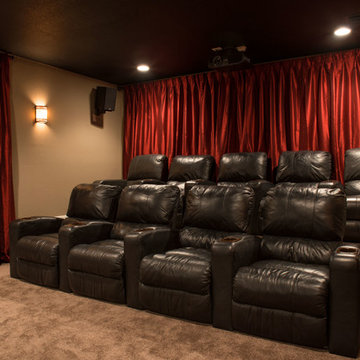
5) 12’ by 7’ L-shaped walk behind wet bar with custom stained and lacquered, recessed paneled, maple/cherry, front bar face, ‘Aristokraft’ raised or recessed panel, cherry base cabinetry (www.aristokraft.com ) with room for owner supplied refrigerator, ice machine, beer tap, etc. and (2) level granite slab countertop (level 1 material allowance with standard edge- http://www.capcotile.com/products/slabs) and 5’ back bar with Aristokraft brand recessed or raised panel cherry base cabinets and upper floating shelves ( http://www.aristokraft.com ) with full height ‘Thin Rock’ genuine stone ‘backsplash’/wall ( https://generalshale.com/products/rock-solid-originals-thin-rock/ ) or mosaic tiled ($8 sq. ft. material allowance) and granite slab back bar countertop (level 1 material allowance- http://www.capcotile.com/products/slabs ), stainless steel under mount entertainment sink and ‘Delta’ - http://www.deltafaucet.com/wps/portal/deltacom/ - brand brushed nickel/rubbed oil bronze entertainment faucet;
6) (2) level, stepped, flooring areas for stadium seating constructed in theater room;
7) Theater room screen area to include: drywall wrapped arched ‘stage’ with painted wood top constructed below recessed arched theater screen space with painted, drywall wrapped ‘columns’ to accommodate owner supplied speakers;
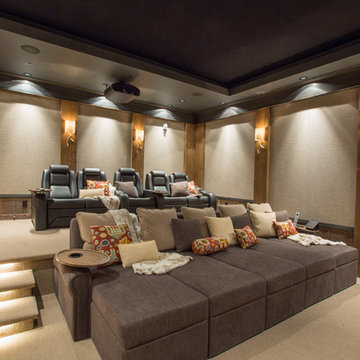
Josh Johnson
Photo of a large contemporary enclosed home cinema in Denver with beige walls, carpet and a projector screen.
Photo of a large contemporary enclosed home cinema in Denver with beige walls, carpet and a projector screen.
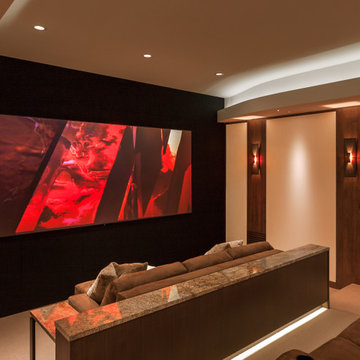
Luxurious high-end home theater in the Vail Valley.
Features include a Sony 4K projector, acoustical fabric wall system, LED lighting, 144" diagonal projection screen, and comfortable theater seating.
Home Cinema Room with Beige Walls and Purple Walls Ideas and Designs
9