Home Cinema Room with Beige Walls and White Walls Ideas and Designs
Refine by:
Budget
Sort by:Popular Today
121 - 140 of 6,198 photos
Item 1 of 3
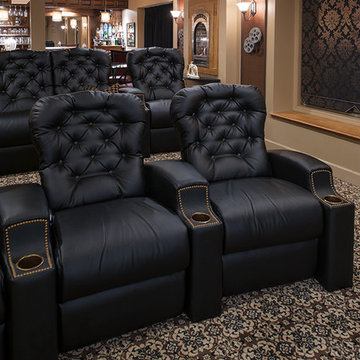
Don Cochrane Photography
Inspiration for a medium sized classic enclosed home cinema in New York with beige walls, carpet, a projector screen and multi-coloured floors.
Inspiration for a medium sized classic enclosed home cinema in New York with beige walls, carpet, a projector screen and multi-coloured floors.
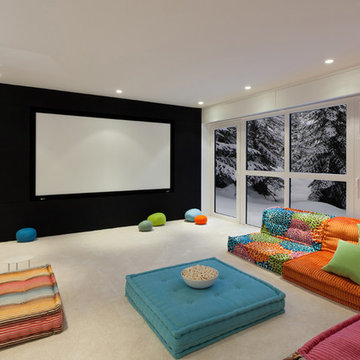
Photo of a contemporary home cinema in Vancouver with white walls, carpet, a projector screen and beige floors.
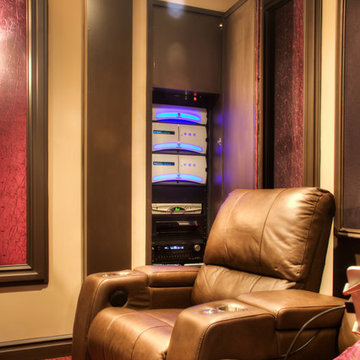
Todd Douglas Photography
Photo of a classic enclosed home cinema in Other with a projector screen, beige walls and carpet.
Photo of a classic enclosed home cinema in Other with a projector screen, beige walls and carpet.
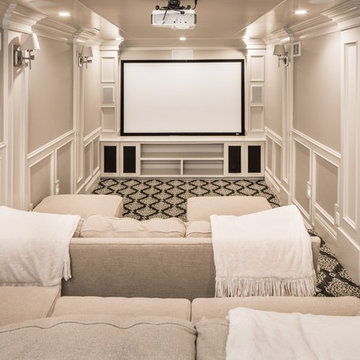
This is an example of a traditional enclosed home cinema in Salt Lake City with beige walls, carpet, a projector screen and black floors.
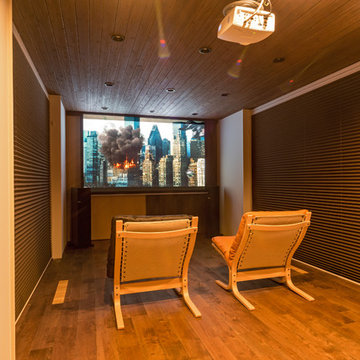
Inspiration for a small world-inspired enclosed home cinema in Other with white walls, medium hardwood flooring and brown floors.
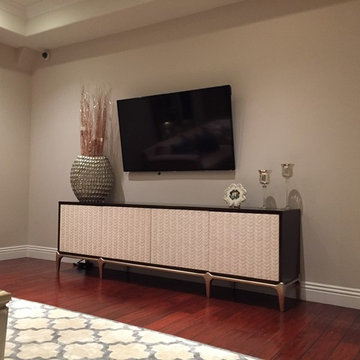
Pez Elias
Inspiration for a contemporary home cinema in Los Angeles with beige walls, dark hardwood flooring and a wall mounted tv.
Inspiration for a contemporary home cinema in Los Angeles with beige walls, dark hardwood flooring and a wall mounted tv.
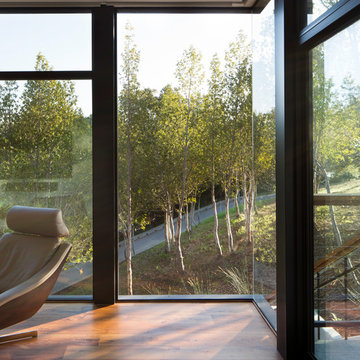
In the hills of San Anselmo in Marin County, this 5,000 square foot existing multi-story home was enlarged to 6,000 square feet with a new dance studio addition with new master bedroom suite and sitting room for evening entertainment and morning coffee. Sited on a steep hillside one acre lot, the back yard was unusable. New concrete retaining walls and planters were designed to create outdoor play and lounging areas with stairs that cascade down the hill forming a wrap-around walkway. The goal was to make the new addition integrate the disparate design elements of the house and calm it down visually. The scope was not to change everything, just the rear façade and some of the side facades.
The new addition is a long rectangular space inserted into the rear of the building with new up-swooping roof that ties everything together. Clad in red cedar, the exterior reflects the relaxed nature of the one acre wooded hillside site. Fleetwood windows and wood patterned tile complete the exterior color material palate.
The sitting room overlooks a new patio area off of the children’s playroom and features a butt glazed corner window providing views filtered through a grove of bay laurel trees. Inside is a television viewing area with wetbar off to the side that can be closed off with a concealed pocket door to the master bedroom. The bedroom was situated to take advantage of these views of the rear yard and the bed faces a stone tile wall with recessed skylight above. The master bath, a driving force for the project, is large enough to allow both of them to occupy and use at the same time.
The new dance studio and gym was inspired for their two daughters and has become a facility for the whole family. All glass, mirrors and space with cushioned wood sports flooring, views to the new level outdoor area and tree covered side yard make for a dramatic turnaround for a home with little play or usable outdoor space previously.
Photo Credit: Paul Dyer Photography.
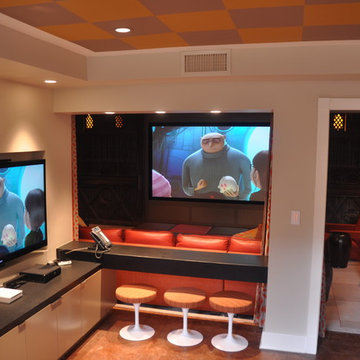
Featuring a large screen with a new 3D video projector, audiophile-level sound system, and adjacent game and dance room, this media room is an ideal hangout for grownups and kids alike. This project was recognized by Sony Electronics as a superior media room installation in their Fall 2011 beyond entertainment magazine. Technology and integration by Mills Custom Audio/Video. Design by Suzanne Lovell, Inc. Construction by von-Dreele Freerksen Construction Company.
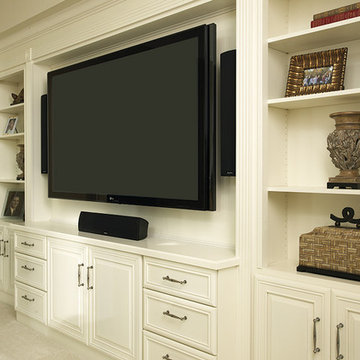
Woodharbor Custom Cabinetry
Photo of a medium sized classic open plan home cinema in Miami with a wall mounted tv, white walls, carpet and white floors.
Photo of a medium sized classic open plan home cinema in Miami with a wall mounted tv, white walls, carpet and white floors.
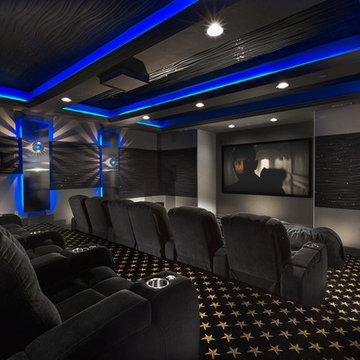
Medium sized modern enclosed home cinema in Salt Lake City with white walls, carpet and a projector screen.
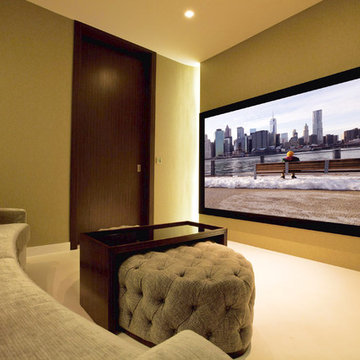
Linda Scuizzato
Design ideas for a small contemporary enclosed home cinema in London with beige walls and a projector screen.
Design ideas for a small contemporary enclosed home cinema in London with beige walls and a projector screen.
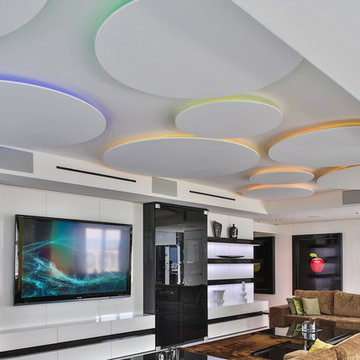
Multi-Colored LED Circle coves. All of which are controlled by the Lutron Home Control+ App running on in-wall iPads/tablets.
Comfort & Pleasance is easily achieved with Lutron SeeTemp Thermostats & Lutron controlled full-color ambient LED Lighting.
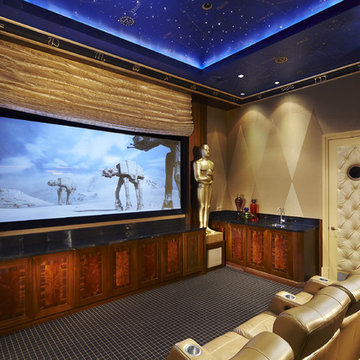
Home Theater
photo by Brantley Photography
This is an example of a large contemporary enclosed home cinema in Miami with beige walls, carpet and a built-in media unit.
This is an example of a large contemporary enclosed home cinema in Miami with beige walls, carpet and a built-in media unit.
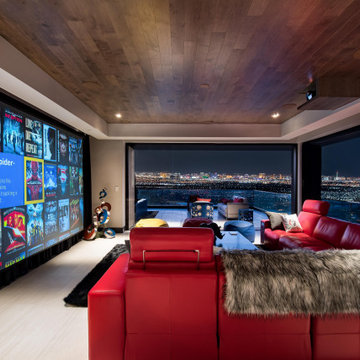
Large contemporary home cinema in Las Vegas with white floors, white walls and a projector screen.
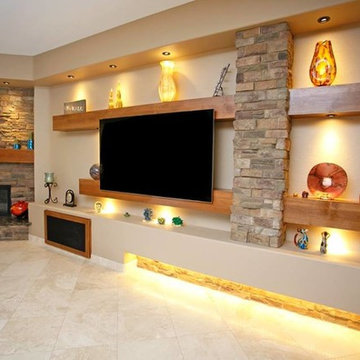
Photo of a large traditional open plan home cinema in Phoenix with beige walls, ceramic flooring, a built-in media unit and beige floors.
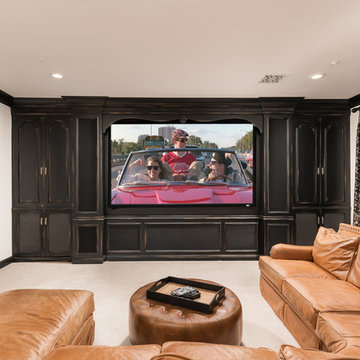
This French Country home theater features wall-to-wall black cabinetry built-ins with a large TV screen. A cognac leather sectional sits in the center of the room for viewing. The windows are dressed with damask custom patterned curtains.
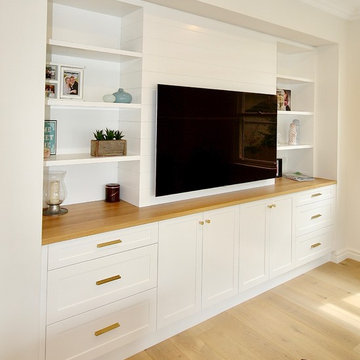
TAKE ME TO THE HAMPTONS.
We designed & manufactured this Luxe, Hamptons inspired unit to be not only beautiful to look at, but 100% practical in layout as well.
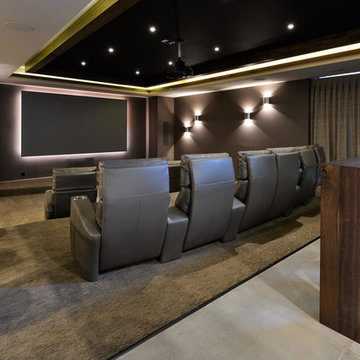
This is an example of a large contemporary open plan home cinema in Denver with beige walls, carpet, a projector screen and beige floors.
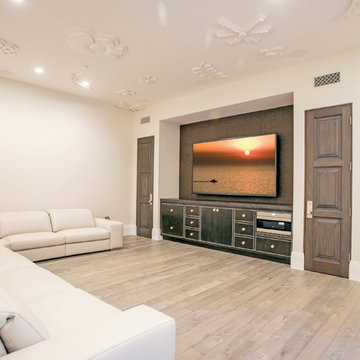
Entertainment Room with Built-In Storage Unit
General Contractor: McCaffery Home Builders
Medium sized classic open plan home cinema in Orange County with a wall mounted tv, white walls and light hardwood flooring.
Medium sized classic open plan home cinema in Orange County with a wall mounted tv, white walls and light hardwood flooring.
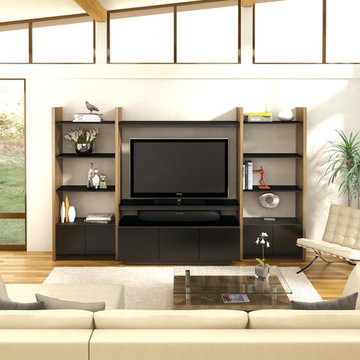
Modern is linear; modern has purpose; modern features necessary elements in a package made from the finest materials. Infrared-friendly glass doors hide components, keeping this setting's clean look intact.
Home Cinema Room with Beige Walls and White Walls Ideas and Designs
7