Home Cinema Room with Blue Walls and Beige Floors Ideas and Designs
Refine by:
Budget
Sort by:Popular Today
141 - 149 of 149 photos
Item 1 of 3
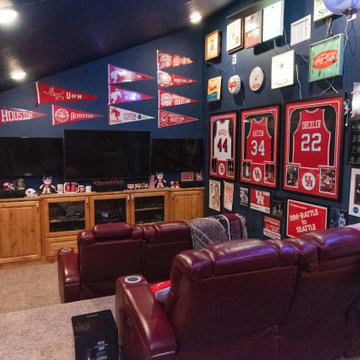
This is a extremely complicated project which is part of a whole home to the stud re-imagining, but it deserves its own portfolio tab. To start with this room began life as the second floor of a two story living room. We created the step down by traying a portion of the living room ceiling below, and the walls, ceiling and floor are two layers thick with noise proofing compound between. The room is wired for 7.2 surround sound on the main TV and there are floor plugs underneath the sofas. the cabinetry is knotty alder and the cabinets under the tv extend in to a wall cavity that houses the homes data center. The outside wall contains 2 in wall liquor cabinets that have sliding doors for optimum storage. The entrance is hidden by a Murphy Door hidden in a bookshelf.
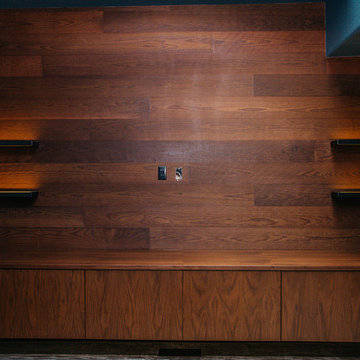
Custom blue painted cabinetry in the home theater.
Photo of a large modern enclosed home cinema in Portland with blue walls, carpet, a wall mounted tv and beige floors.
Photo of a large modern enclosed home cinema in Portland with blue walls, carpet, a wall mounted tv and beige floors.
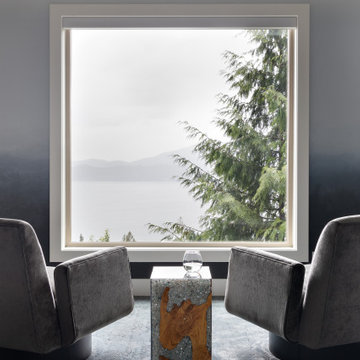
The new owners of this 1974 Post and Beam home originally contacted us for help furnishing their main floor living spaces. But it wasn’t long before these delightfully open minded clients agreed to a much larger project, including a full kitchen renovation. They were looking to personalize their “forever home,” a place where they looked forward to spending time together entertaining friends and family.
In a bold move, we proposed teal cabinetry that tied in beautifully with their ocean and mountain views and suggested covering the original cedar plank ceilings with white shiplap to allow for improved lighting in the ceilings. We also added a full height panelled wall creating a proper front entrance and closing off part of the kitchen while still keeping the space open for entertaining. Finally, we curated a selection of custom designed wood and upholstered furniture for their open concept living spaces and moody home theatre room beyond.
* This project has been featured in Western Living Magazine.
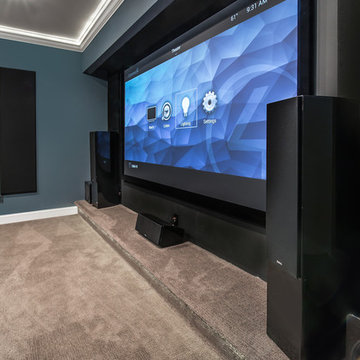
Medium sized modern open plan home cinema in Charlotte with blue walls, carpet, a projector screen and beige floors.
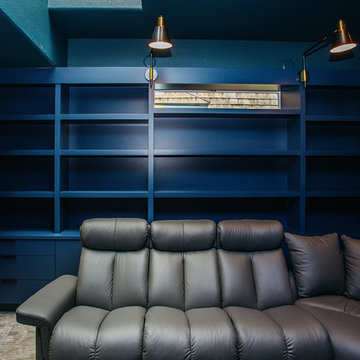
Custom blue painted cabinetry in the home theater.
Large modern enclosed home cinema in Portland with blue walls, carpet, a wall mounted tv and beige floors.
Large modern enclosed home cinema in Portland with blue walls, carpet, a wall mounted tv and beige floors.
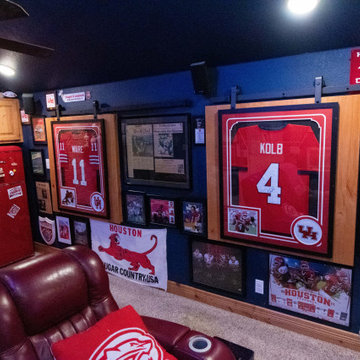
This is a extremely complicated project which is part of a whole home to the stud re-imagining, but it deserves its own portfolio tab. To start with this room began life as the second floor of a two story living room. We created the step down by traying a portion of the living room ceiling below, and the walls, ceiling and floor are two layers thick with noise proofing compound between. The room is wired for 7.2 surround sound on the main TV and there are floor plugs underneath the sofas. the cabinetry is knotty alder and the cabinets under the tv extend in to a wall cavity that houses the homes data center. The outside wall contains 2 in wall liquor cabinets that have sliding doors for optimum storage. The entrance is hidden by a Murphy Door hidden in a bookshelf.
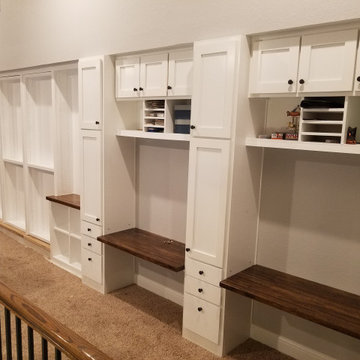
This is a extremely complicated project which is part of a whole home to the stud re-imagining, but it deserves its own portfolio tab. To start with this room began life as the second floor of a two story living room. We created the step down by traying a portion of the living room ceiling below, and the walls, ceiling and floor are two layers thick with noise proofing compound between. The room is wired for 7.2 surround sound on the main TV and there are floor plugs underneath the sofas. the cabinetry is knotty alder and the cabinets under the tv extend in to a wall cavity that houses the homes data center. The outside wall contains 2 in wall liquor cabinets that have sliding doors for optimum storage. The entrance is hidden by a Murphy Door hidden in a bookshelf.
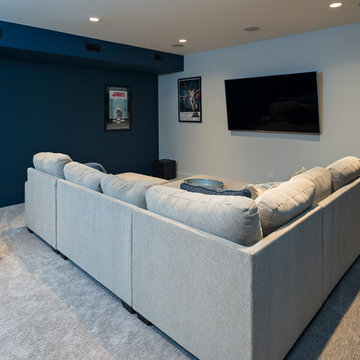
Perched on the side of beautiful Okanagan Lake within the stunning community of Waterside, Lakestone, sits Slateview Villa. Build for the flexibility of a holiday home or year-round residence, this home is finished with the highest quality carpentry, stone, and charming lakeside design.
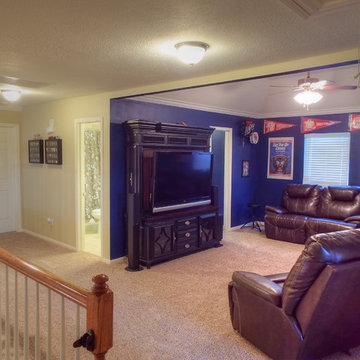
The gameroom and upstairs received new paint, flooring and lights.
Medium sized traditional open plan home cinema in Houston with blue walls, carpet, a wall mounted tv and beige floors.
Medium sized traditional open plan home cinema in Houston with blue walls, carpet, a wall mounted tv and beige floors.
Home Cinema Room with Blue Walls and Beige Floors Ideas and Designs
8